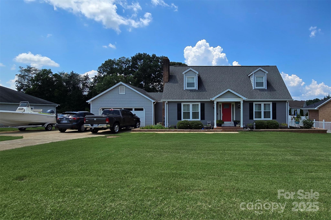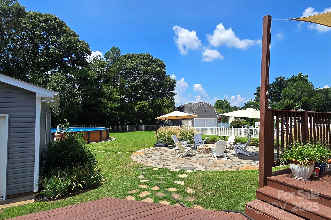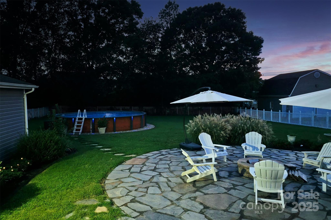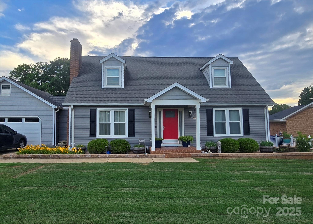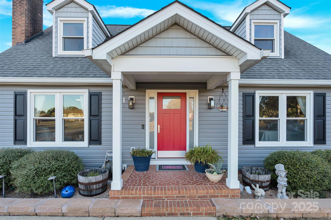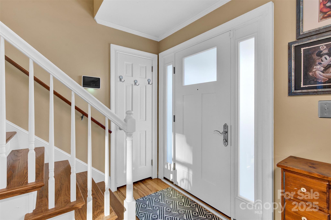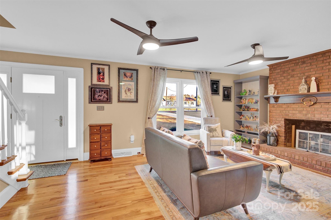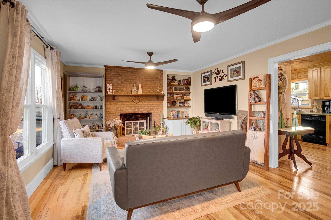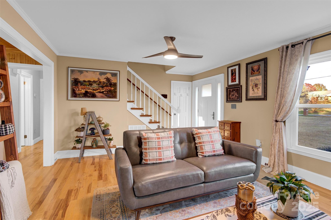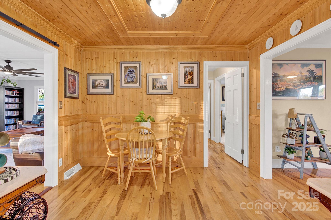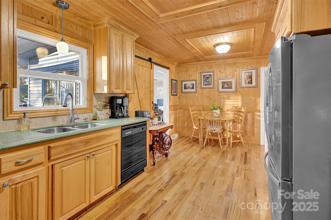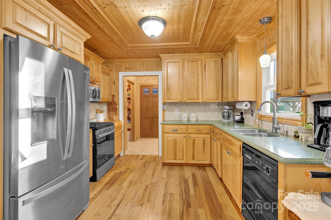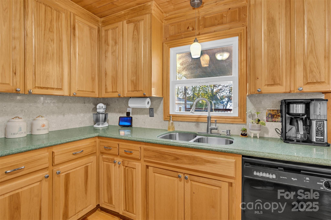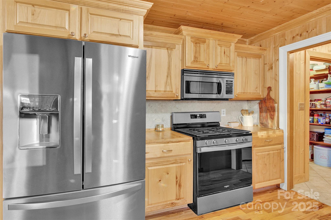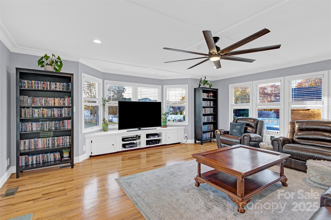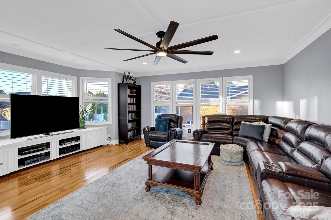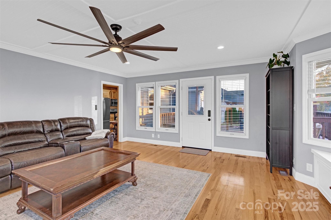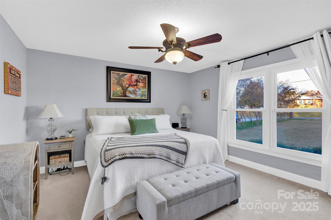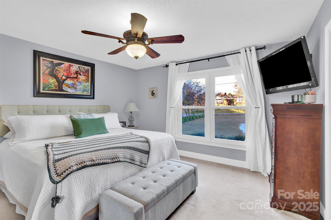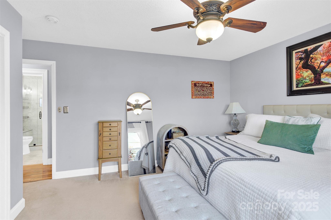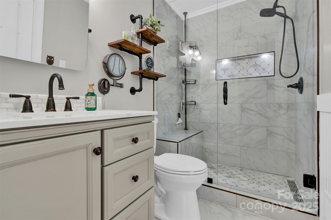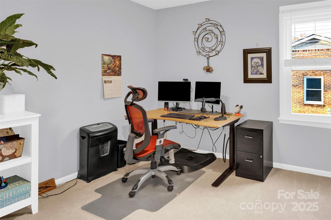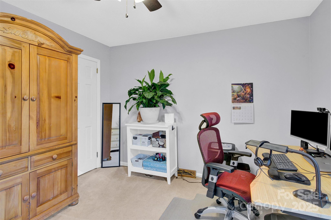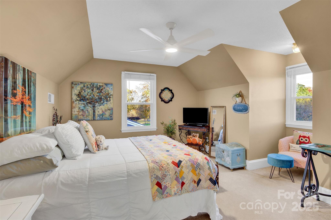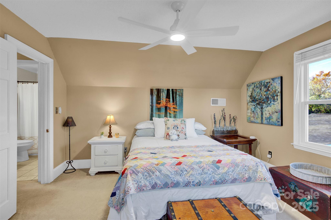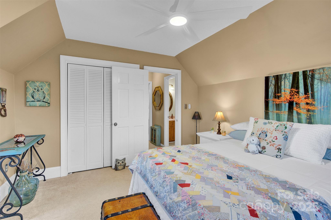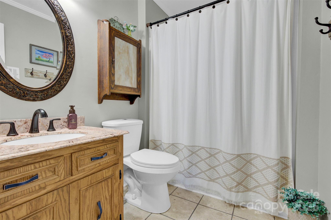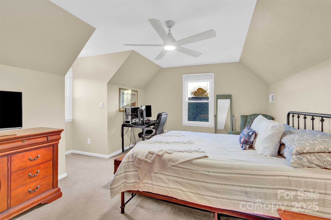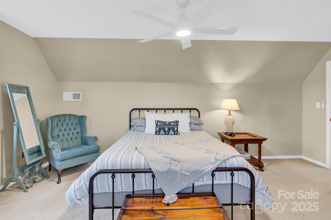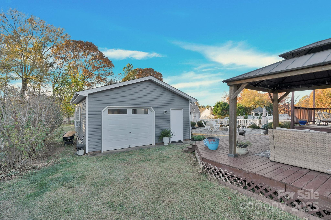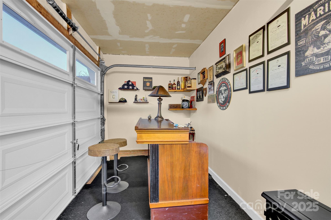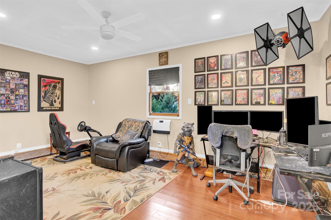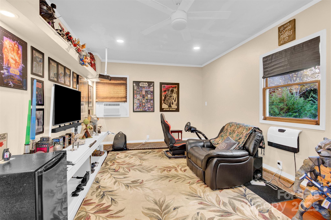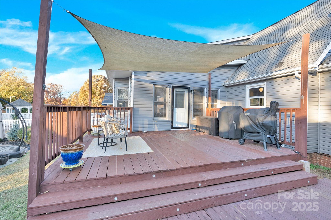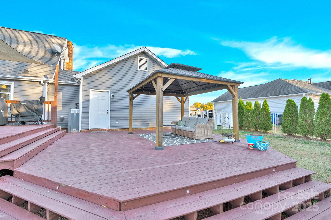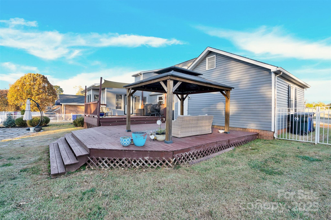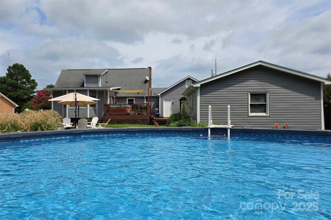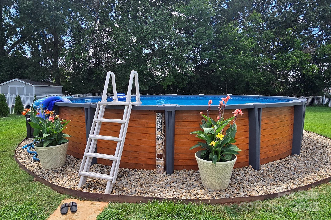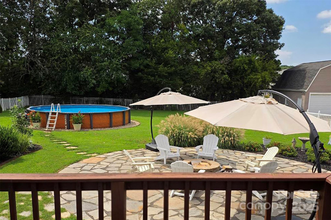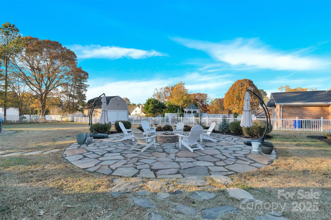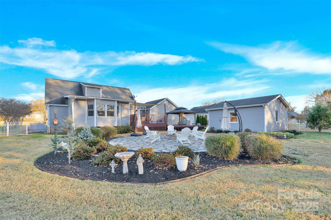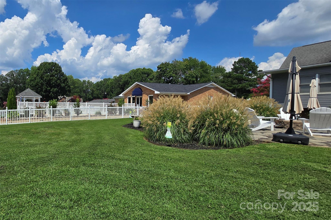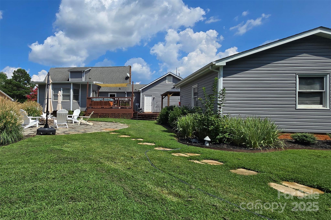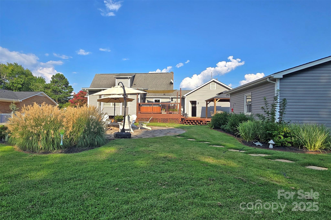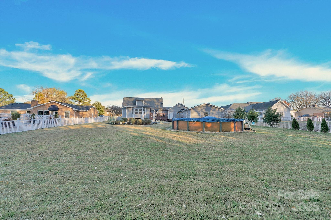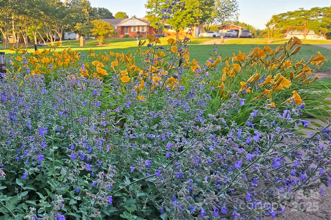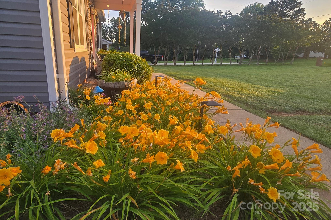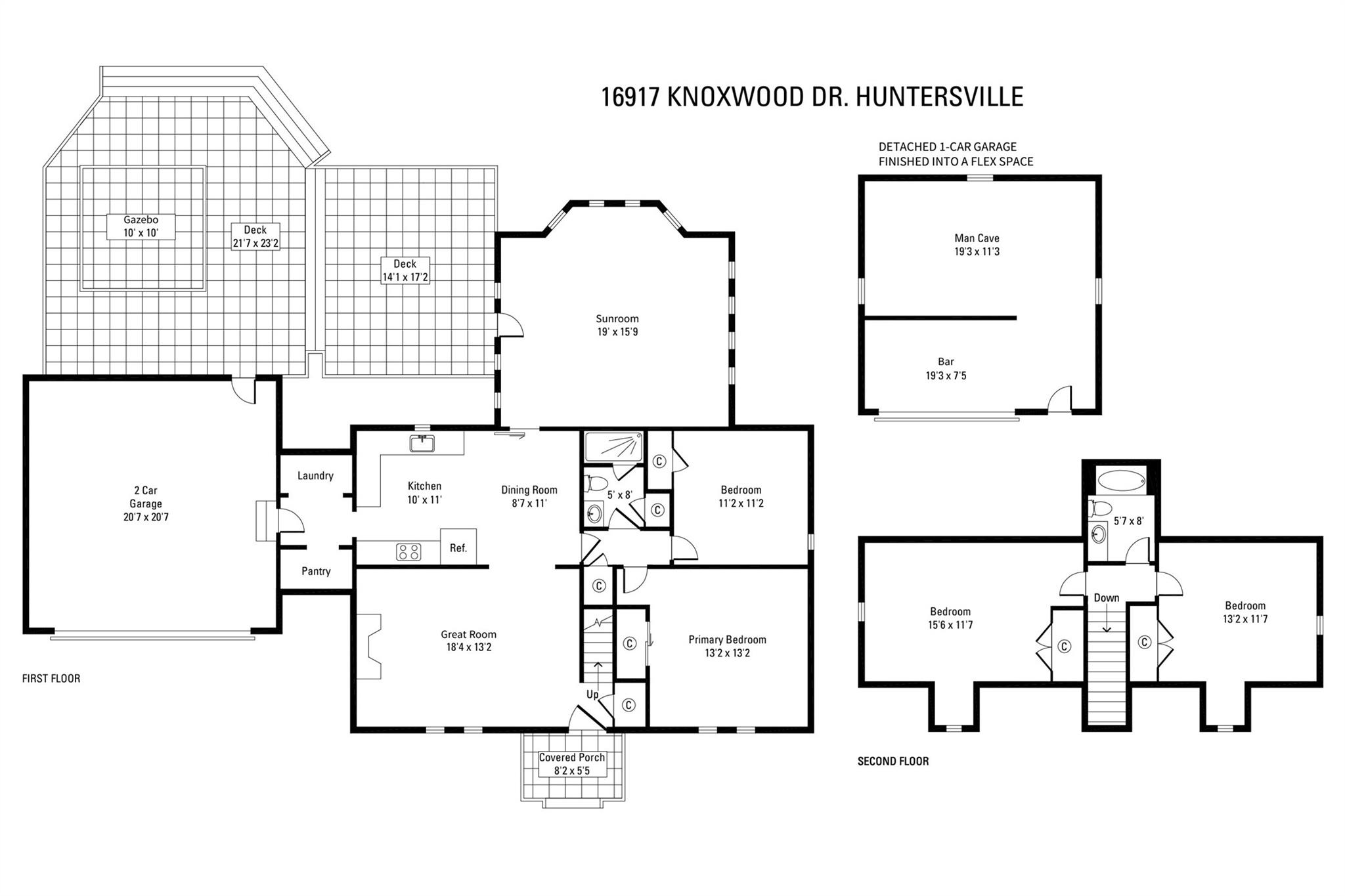16917 Knoxwood Drive
16917 Knoxwood Drive
Huntersville, NC 28078- Bedrooms: 4
- Bathrooms: 2
- Lot Size: 0.599 Acres
Description
Set on one of the largest and most beautifully landscaped lots in the neighborhood, this home offers an outdoor living experience that feels like a private retreat. The fenced backyard unfolds into multiple spaces to relax or entertain—expansive decks, a Lightstone stone patio with fire pit, updated lighting, new trees and landscaping, and a sparkling 2023 above-ground pool. A refreshed exterior with new siding, upgraded doors, garage doors, and a welcoming front porch entry adds to the home’s curb appeal. Inside, the home blends character with thoughtful updates. The great room features custom built-ins and a decorative fireplace, while the kitchen and dining area showcase warm wood accents, a generous walk-in pantry, and a gas range, refrigerator, microwave, and dishwasher. A spacious sunroom with built-ins offers a comfortable space to gather year-round. The primary suite and a second main-level bedroom (ideal for an office) provide easy living, with two additional bedrooms and a full bath upstairs. Throughout the home, you’ll find new windows, updated trim and doors, new fans, blinds, and refreshed bathrooms. Mechanical improvements, such as a newer HVAC system, water heater, crawlspace enhancements, and a termite bond, offer added peace of mind. In addition to the 2-car garage and large parking pad for a boat or RV, a finished detached 1-car garage provides flexible space for hobbies, a studio, or a personal retreat. City water and sewer complete the convenience of this well-maintained property.
Property Summary
| Property Type: | Residential | Property Subtype : | Single Family Residence |
| Year Built : | 1979 | Construction Type : | Site Built |
| Lot Size : | 0.599 Acres | Living Area : | 2,006 sqft |
Property Features
- Cleared
- Level
- Wooded
- Garage
- Attic Stairs Pulldown
- Built-in Features
- Entrance Foyer
- Walk-In Pantry
- Fireplace
- Covered Patio
- Deck
- Front Porch
- Patio
Appliances
- Dishwasher
- Disposal
- Gas Range
- Gas Water Heater
- Microwave
- Refrigerator
- Washer/Dryer
More Information
- Construction : Hardboard Siding, Vinyl
- Roof : Architectural Shingle
- Parking : Driveway, Attached Garage, Garage Faces Front
- Heating : Forced Air, Natural Gas
- Cooling : Ceiling Fan(s), Central Air
- Water Source : City
- Road : Publicly Maintained Road
Based on information submitted to the MLS GRID as of 11-18-2025 20:50:05 UTC All data is obtained from various sources and may not have been verified by broker or MLS GRID. Supplied Open House Information is subject to change without notice. All information should be independently reviewed and verified for accuracy. Properties may or may not be listed by the office/agent presenting the information.
