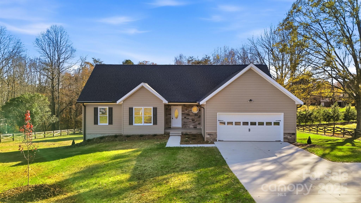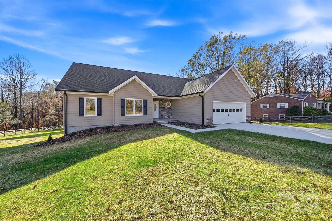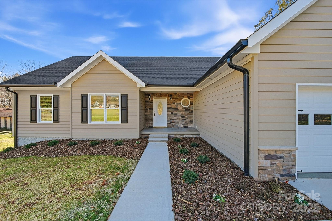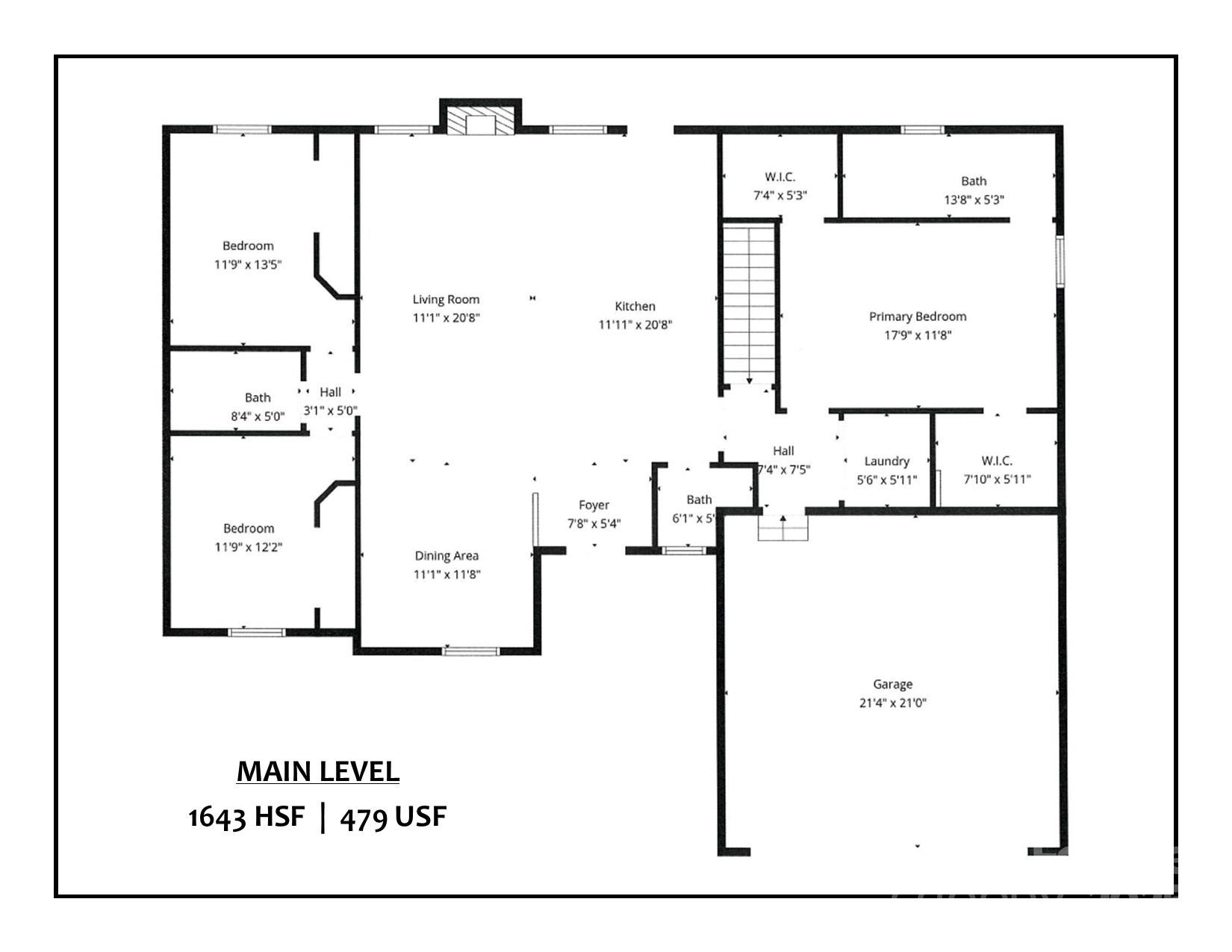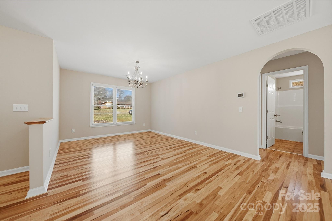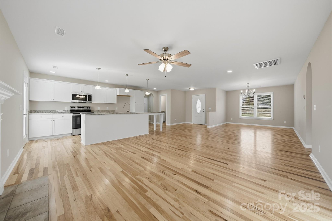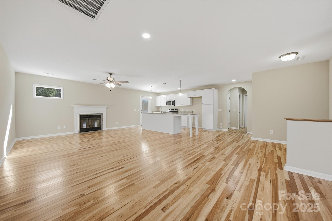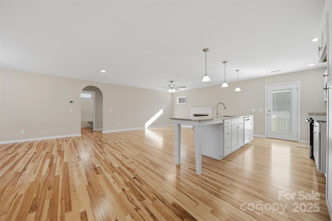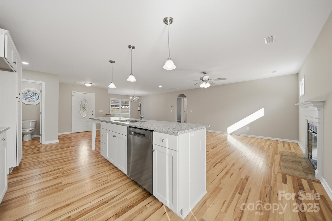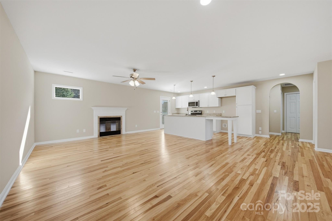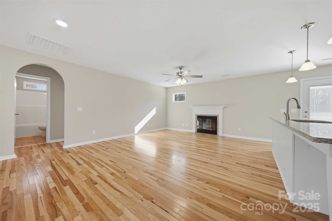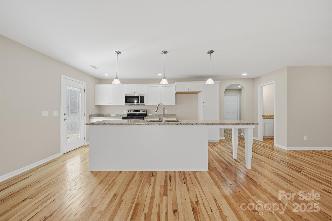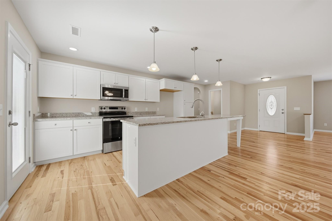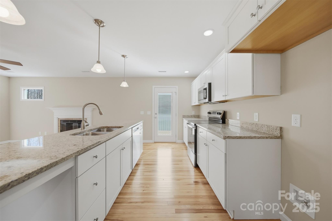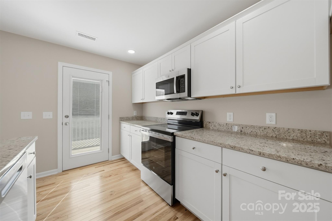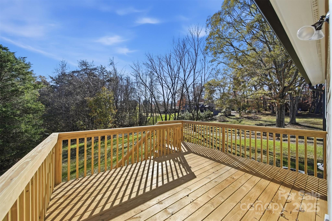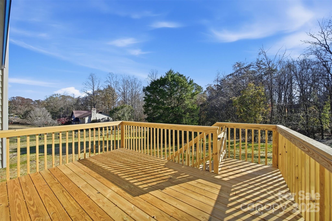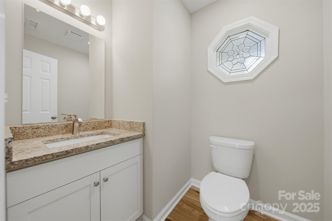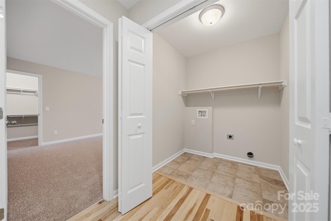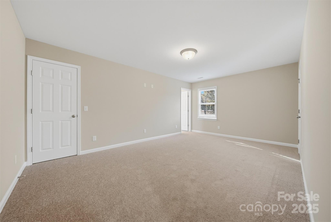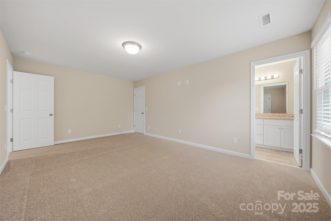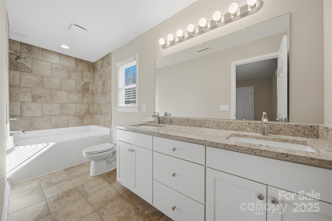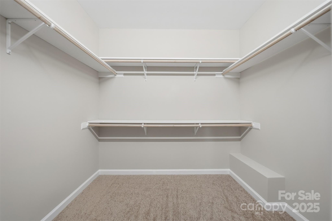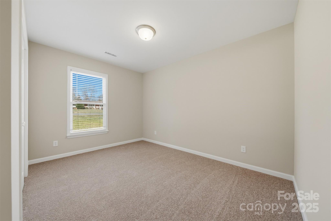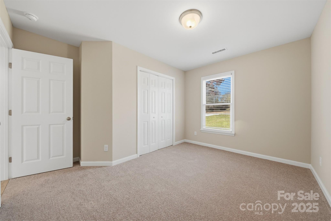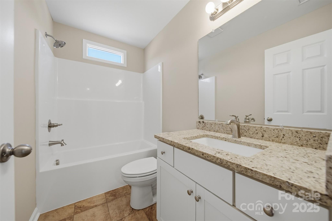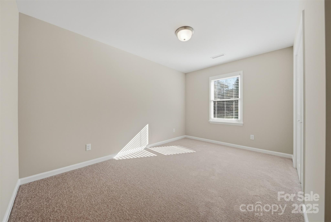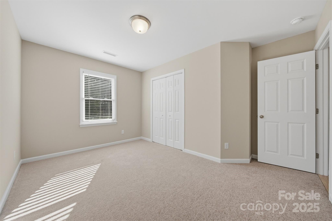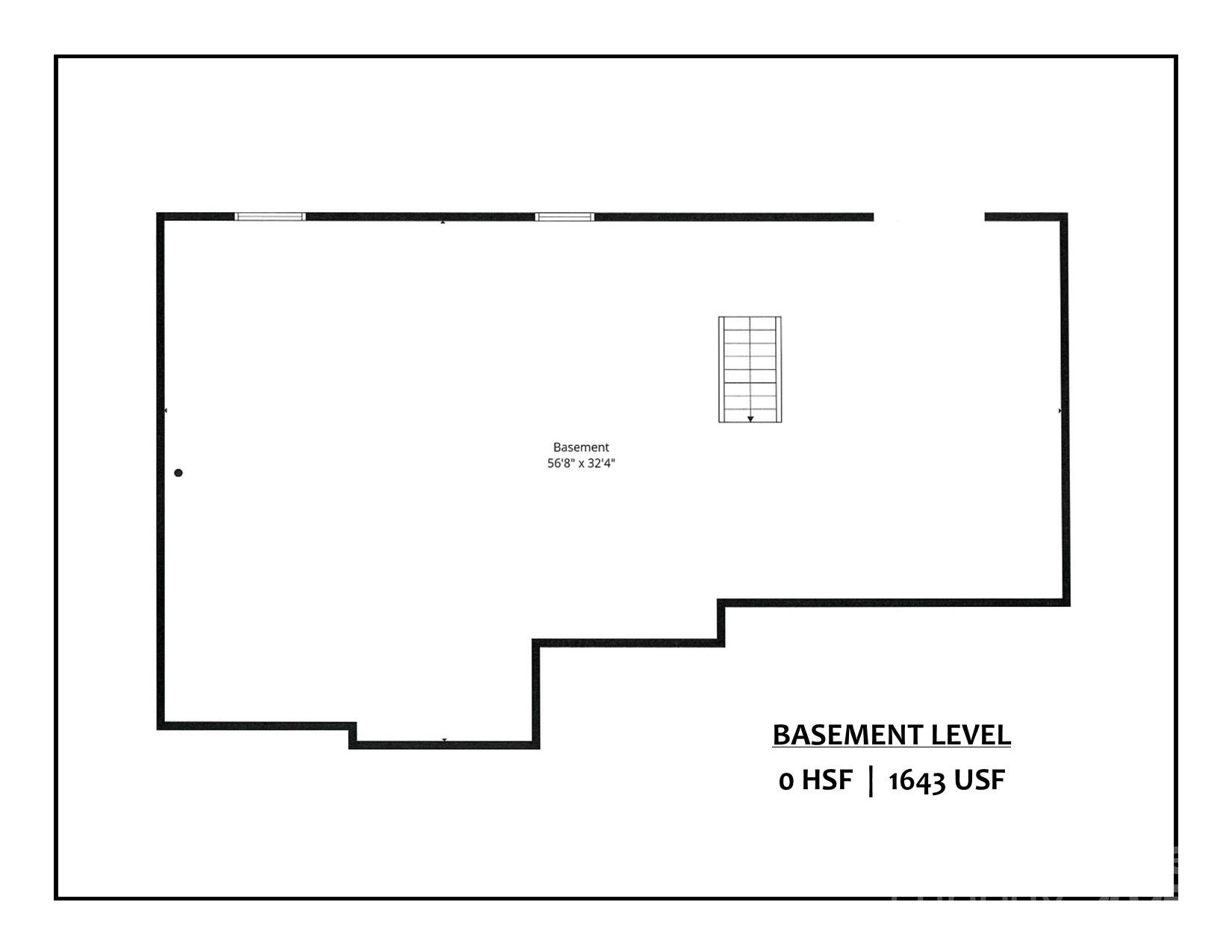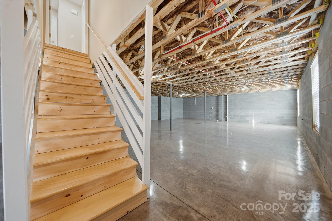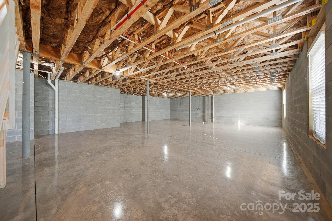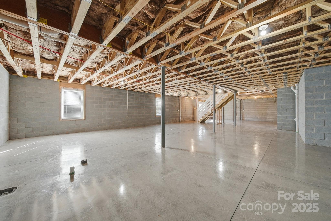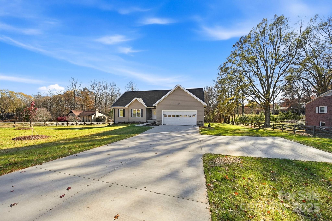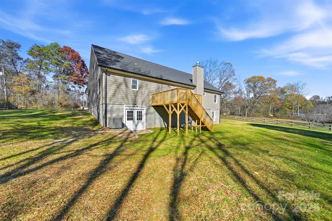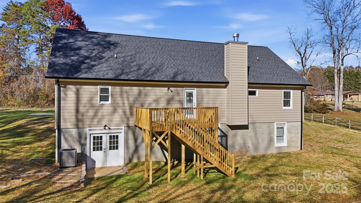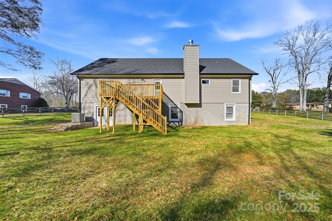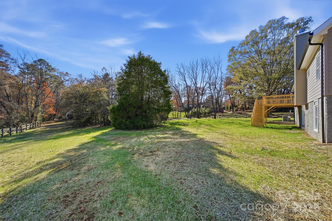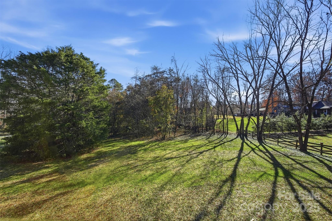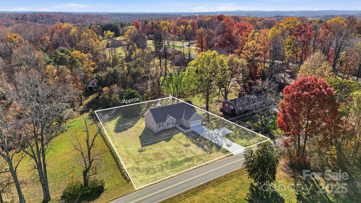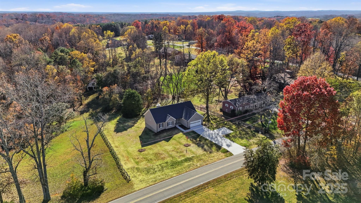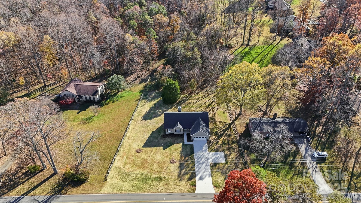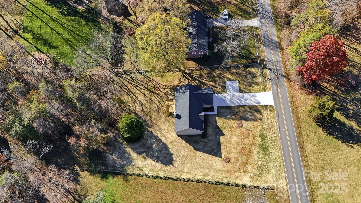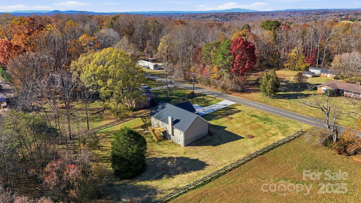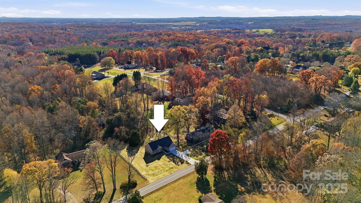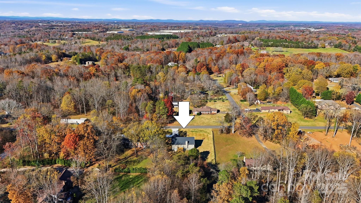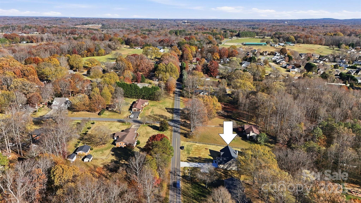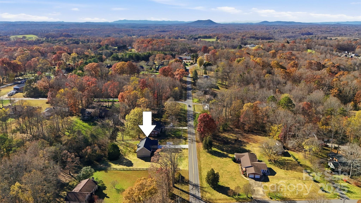2707 Sandy Ford Road
2707 Sandy Ford Road
Newton, NC 28658- Bedrooms: 3
- Bathrooms: 3
- Lot Size: 0.7 Acres
Description
This home offers an exceptional open-concept design, perfect for both entertaining and comfortable living. The spacious living area flows seamlessly into a stunning kitchen, featuring beautiful Hickory hardwood floors and elegant granite countertops that are both visually appealing and highly functional. A warm and inviting atmosphere is created by the wood-burning fireplace in the living room, making it an ideal space for relaxation. From the kitchen, you can access the back deck, which includes stairs leading down to a large, level backyard, perfect for outdoor activities and gatherings. Adjacent to the kitchen, a convenient half bath features a unique octagon-stained window, adding a touch of character. The primary suite is a true retreat, boasting two generous walk-in closets. The en-suite bathroom is appointed with tile flooring, double vanities, and a tile tub/shower combination, providing a luxurious experience. Additionally, the home includes two other spacious bedrooms that share a well-appointed full bathroom. The full, unfinished basement offers significant potential for expansion, as it is already plumbed and ready to be customized to your needs, with both interior and exterior access. Outside, the spacious back deck provides an excellent space for relaxing or entertaining guests. Ideally located, this home offers easy access to HWY 321, I-40, and Downtown Hickory, as well as a variety of other amenities and attractions, ensuring convenience for all your daily needs.
Property Summary
| Property Type: | Residential | Property Subtype : | Single Family Residence |
| Year Built : | 2025 | Construction Type : | Site Built |
| Lot Size : | 0.7 Acres | Living Area : | 1,643 sqft |
Property Features
- Cleared
- Level
- Garage
- Breakfast Bar
- Entrance Foyer
- Kitchen Island
- Open Floorplan
- Split Bedroom
- Walk-In Closet(s)
- Fireplace
Appliances
- Dishwasher
- Electric Range
- Microwave
More Information
- Construction : Other - See Remarks
- Roof : Architectural Shingle
- Parking : Driveway, Attached Garage, Garage Faces Front
- Heating : Central, Heat Pump
- Cooling : Central Air, Heat Pump
- Water Source : City
- Road : Publicly Maintained Road
- Listing Terms : Cash, Conventional, FHA, VA Loan
Based on information submitted to the MLS GRID as of 11-18-2025 20:55:05 UTC All data is obtained from various sources and may not have been verified by broker or MLS GRID. Supplied Open House Information is subject to change without notice. All information should be independently reviewed and verified for accuracy. Properties may or may not be listed by the office/agent presenting the information.
