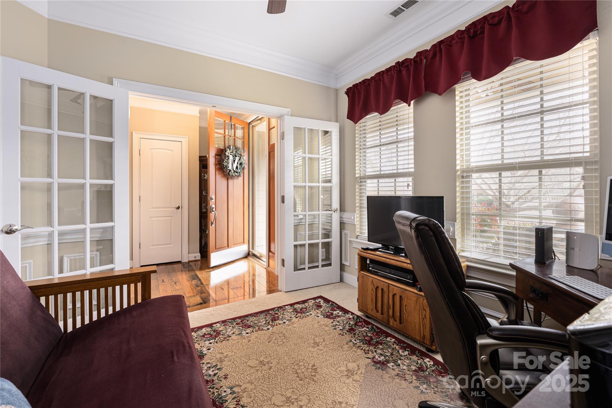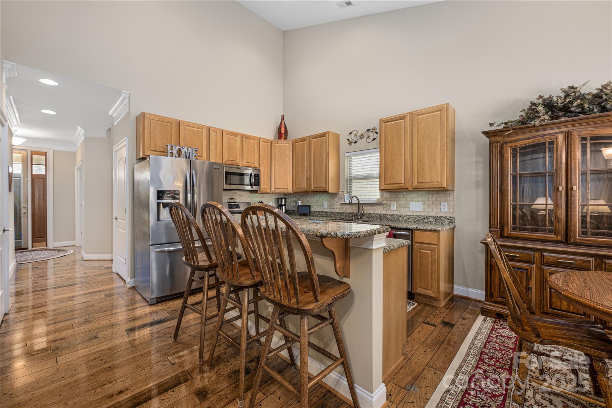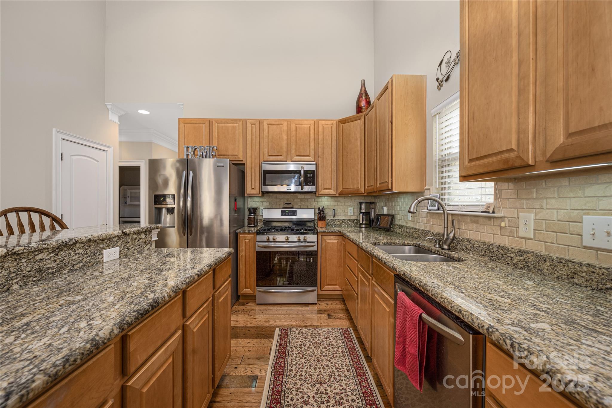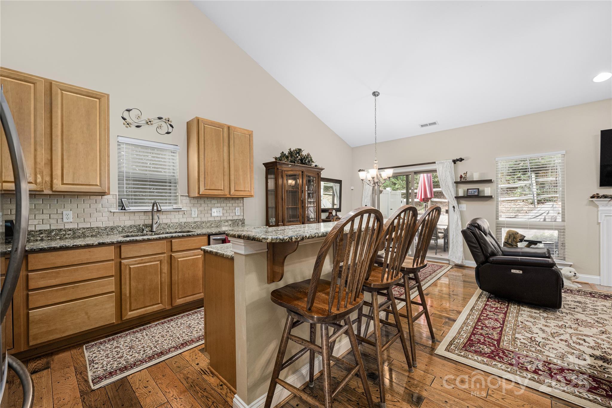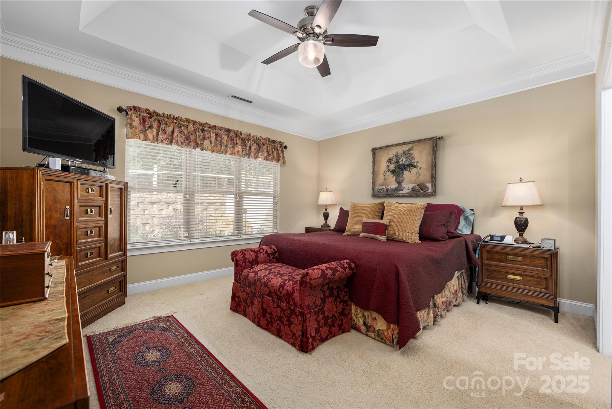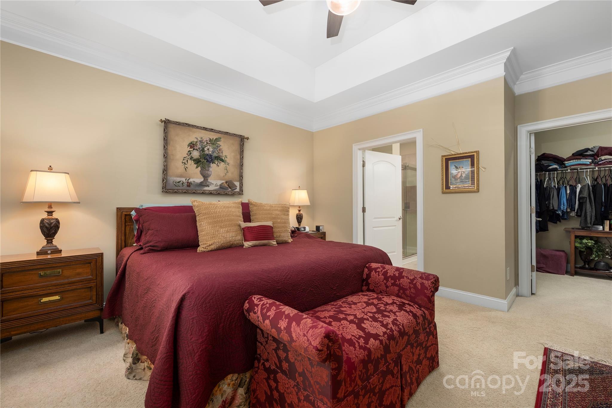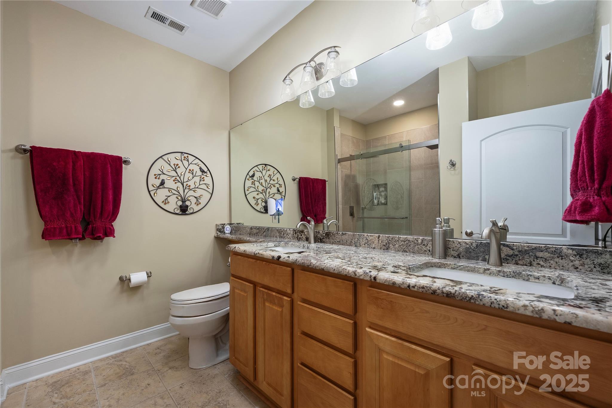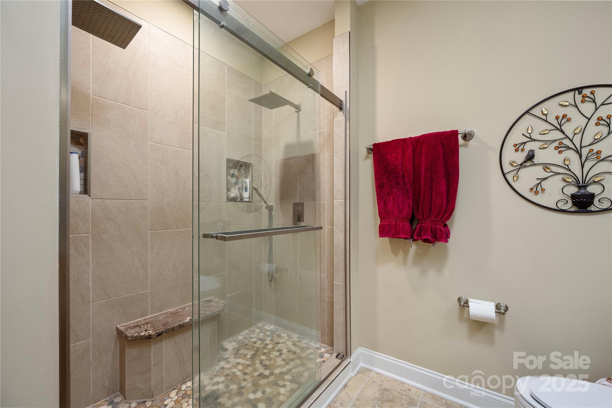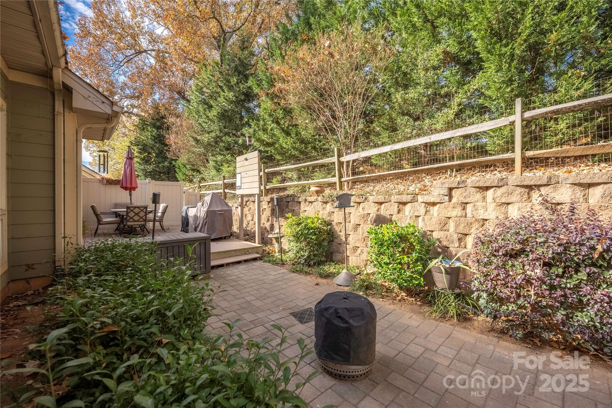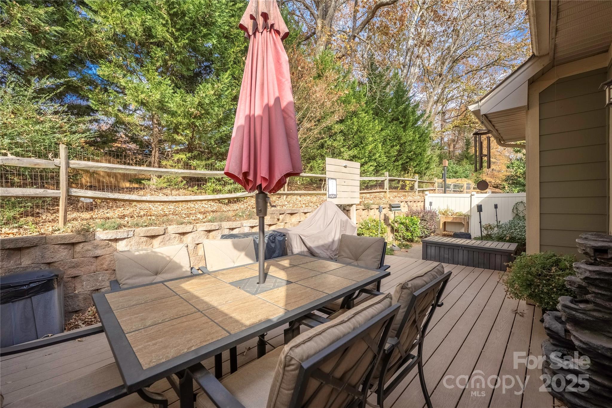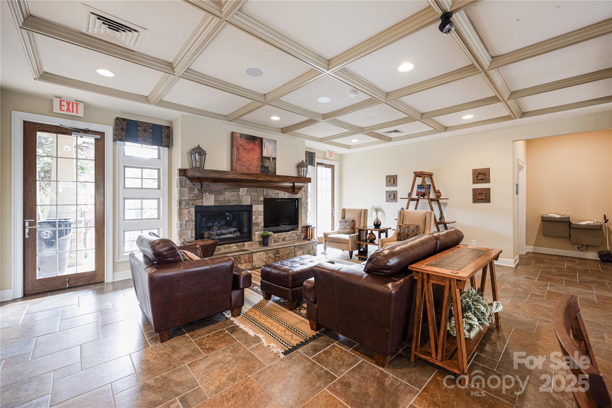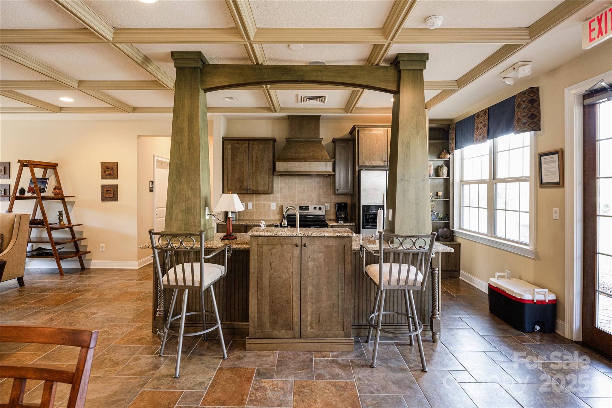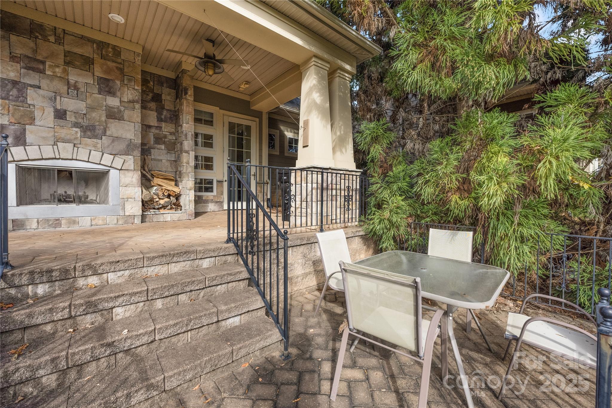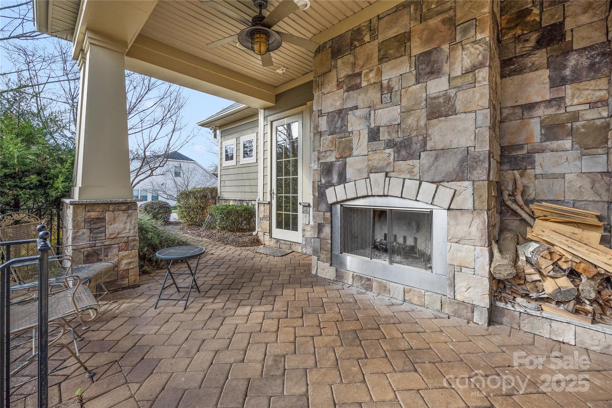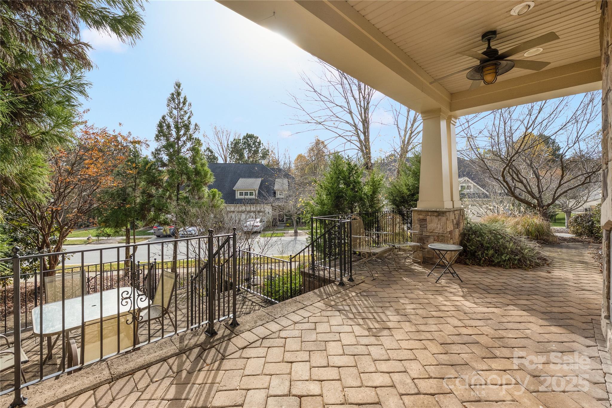124 Aztec Circle
124 Aztec Circle
Mooresville, NC 28117- Bedrooms: 3
- Bathrooms: 3
- Lot Size: 0.11 Acres
Description
Quality Craftsman-style duet townhome featuring a hard-to-find main-level Primary Bedroom En suite and attached 2-car garage. This former model, end unit home was built with upgraded finishes, detailed crown molding, and hardwoods throughout the main level. A rocking-chair front porch with flagstone sets a welcoming first impression. Inside, the foyer opens to a versatile office/flex room with French doors. The open-concept kitchen includes recently updated Gallery stainless steel appliances, granite counters, ample pantry space with custom storage, and a functional layout ideal for everyday living. The kitchen flows into the vaulted two-story great room with gas-log fireplace and adjoining dining area. New Andersen sliders lead to a private, low-maintenance Trex deck and paver patio, perfect for outdoor enjoyment. The main-level Primary Suite features a coffered ceiling, large walk-in closet, and a newly updated ensuite bath with a dual walk-in tile shower, granite counters, and refreshed fixtures. Upstairs offers a cozy reading nook, two comfortable bedrooms—one with a walk-in closet—and an updated full bath with granite counters and a new toilet. Recent Updates - Roof 2024, HVAC 2023, Tankless hot water heater 2021, New Gas Logs w/ remote. Simply Safe security conveys, Ring doorbell, Video garage door key pad w/ MyQ app. Clubhouse with fitness equipment just steps away, plus a fantastic gathering area featuring a full kitchen, a see-through fireplace on the covered rear patio, beautifully maintained English gardens, and community walking trails. Located in a prime Mooresville location, close to shopping, hospitals, and everyday conveniences, this property delivers comfort, flexibility, and low-maintenance living in a highly desirable community.
Property Summary
| Property Type: | Residential | Property Subtype : | Townhouse |
| Year Built : | 2007 | Construction Type : | Site Built |
| Lot Size : | 0.11 Acres | Living Area : | 1,746 sqft |
Property Features
- End Unit
- Garage
- Attic Stairs Pulldown
- Entrance Foyer
- Kitchen Island
- Open Floorplan
- Pantry
- Storage
- Walk-In Closet(s)
- Fireplace
- Deck
- Front Porch
- Patio
Appliances
- Dishwasher
- Disposal
- Gas Range
- Microwave
- Refrigerator
- Tankless Water Heater
- Washer/Dryer
More Information
- Construction : Fiber Cement, Stone Veneer
- Roof : Architectural Shingle
- Parking : Driveway, Attached Garage, Garage Faces Front, Keypad Entry
- Heating : Forced Air, Heat Pump, Natural Gas
- Cooling : Ceiling Fan(s), Central Air
- Water Source : City
- Road : Publicly Maintained Road
- Listing Terms : Cash, Conventional, FHA, VA Loan
Based on information submitted to the MLS GRID as of 11-18-2025 04:09:05 UTC All data is obtained from various sources and may not have been verified by broker or MLS GRID. Supplied Open House Information is subject to change without notice. All information should be independently reviewed and verified for accuracy. Properties may or may not be listed by the office/agent presenting the information.




