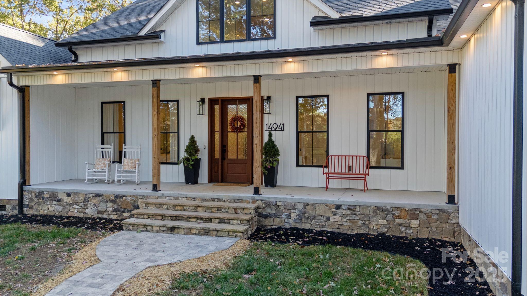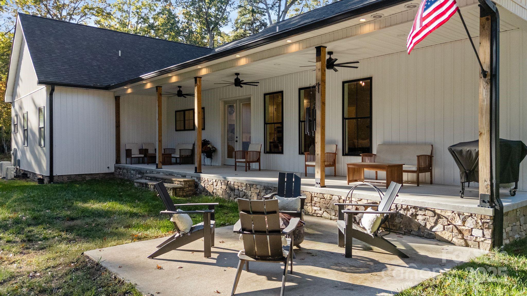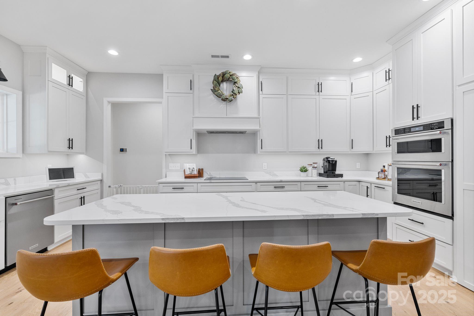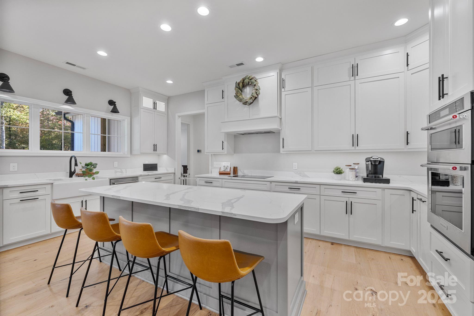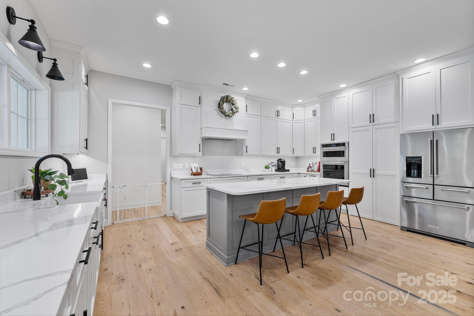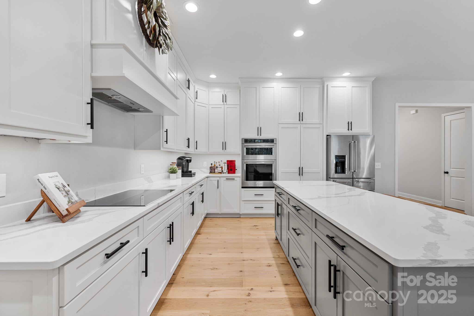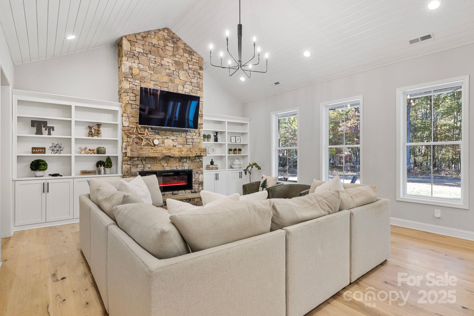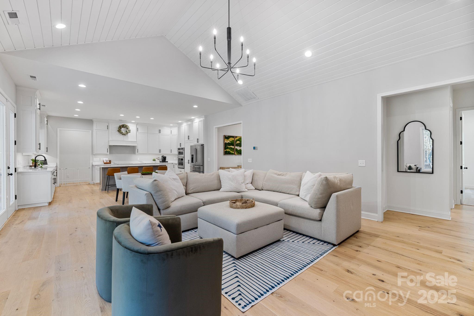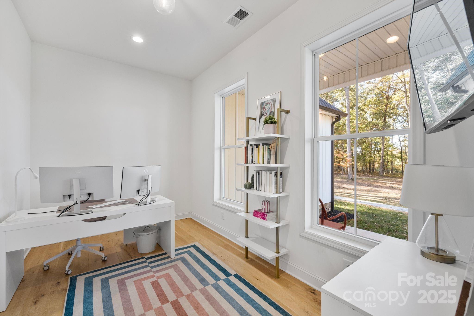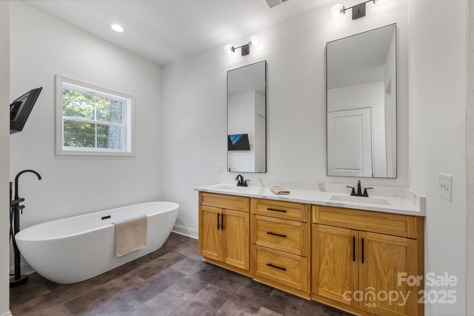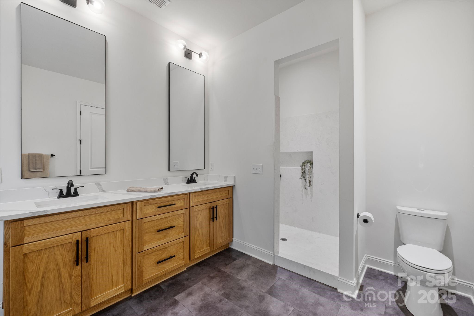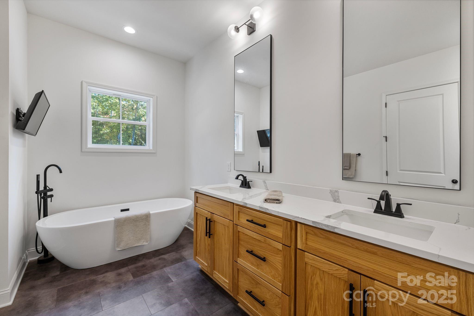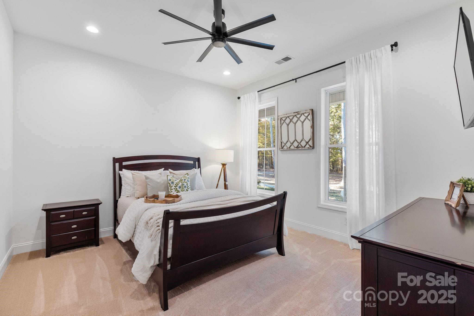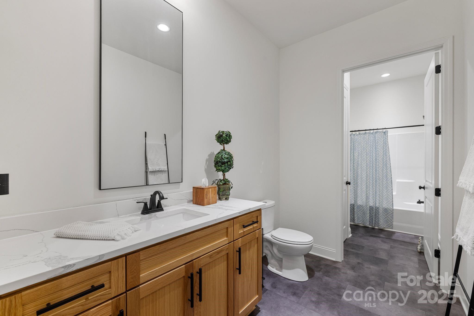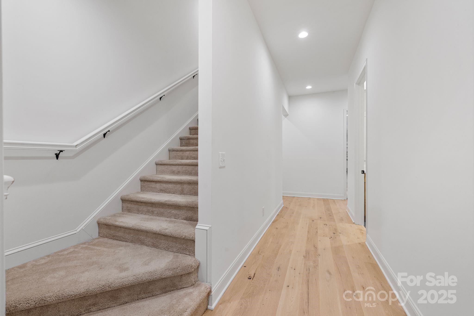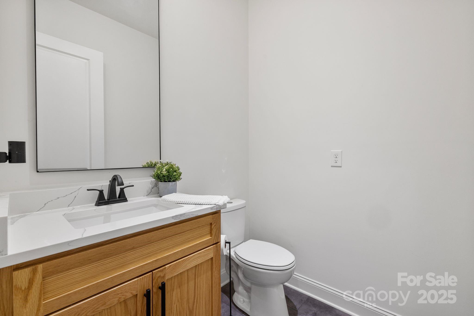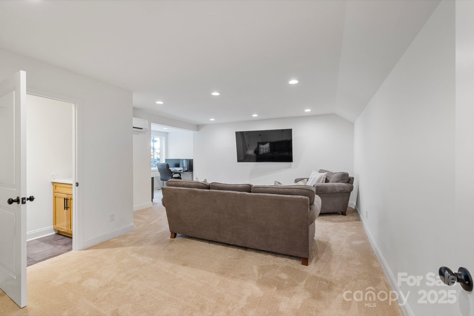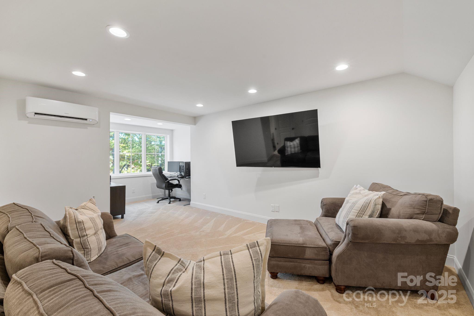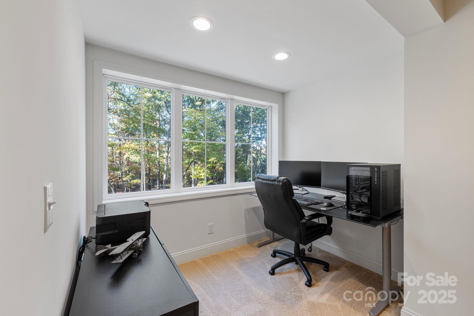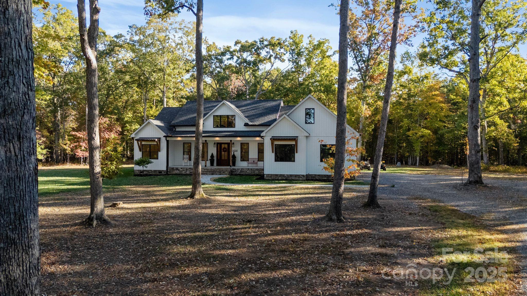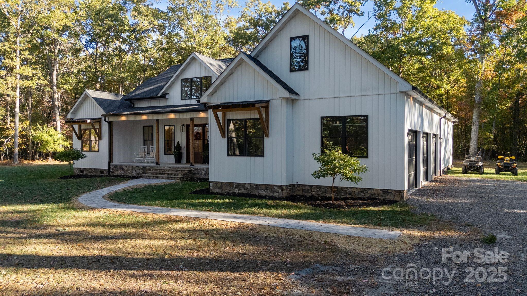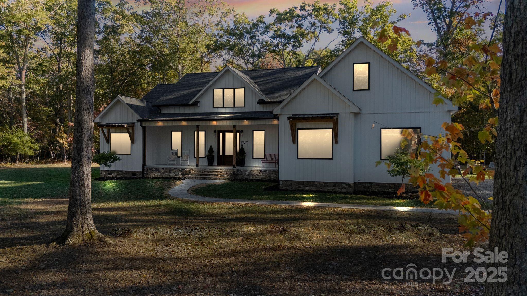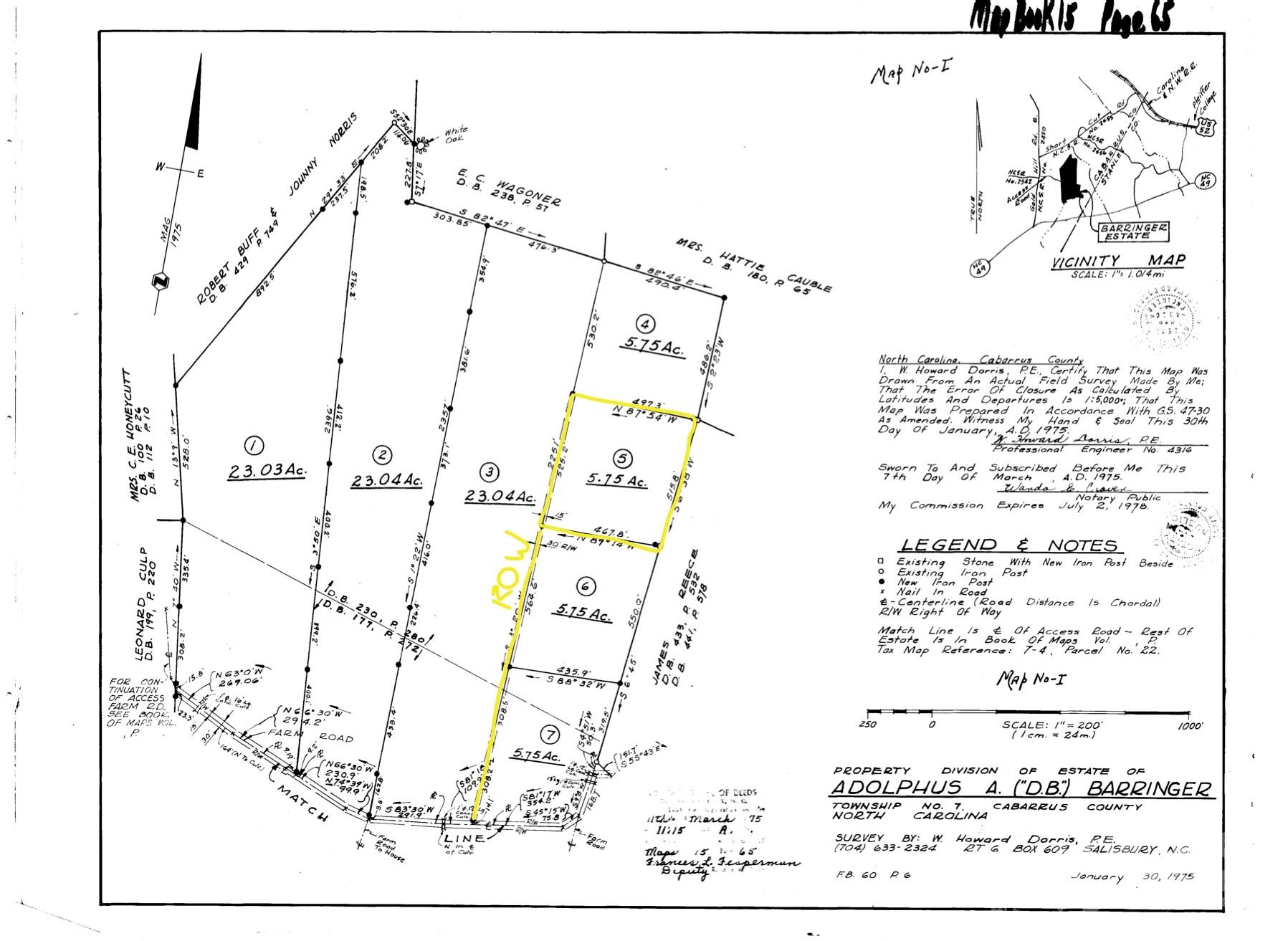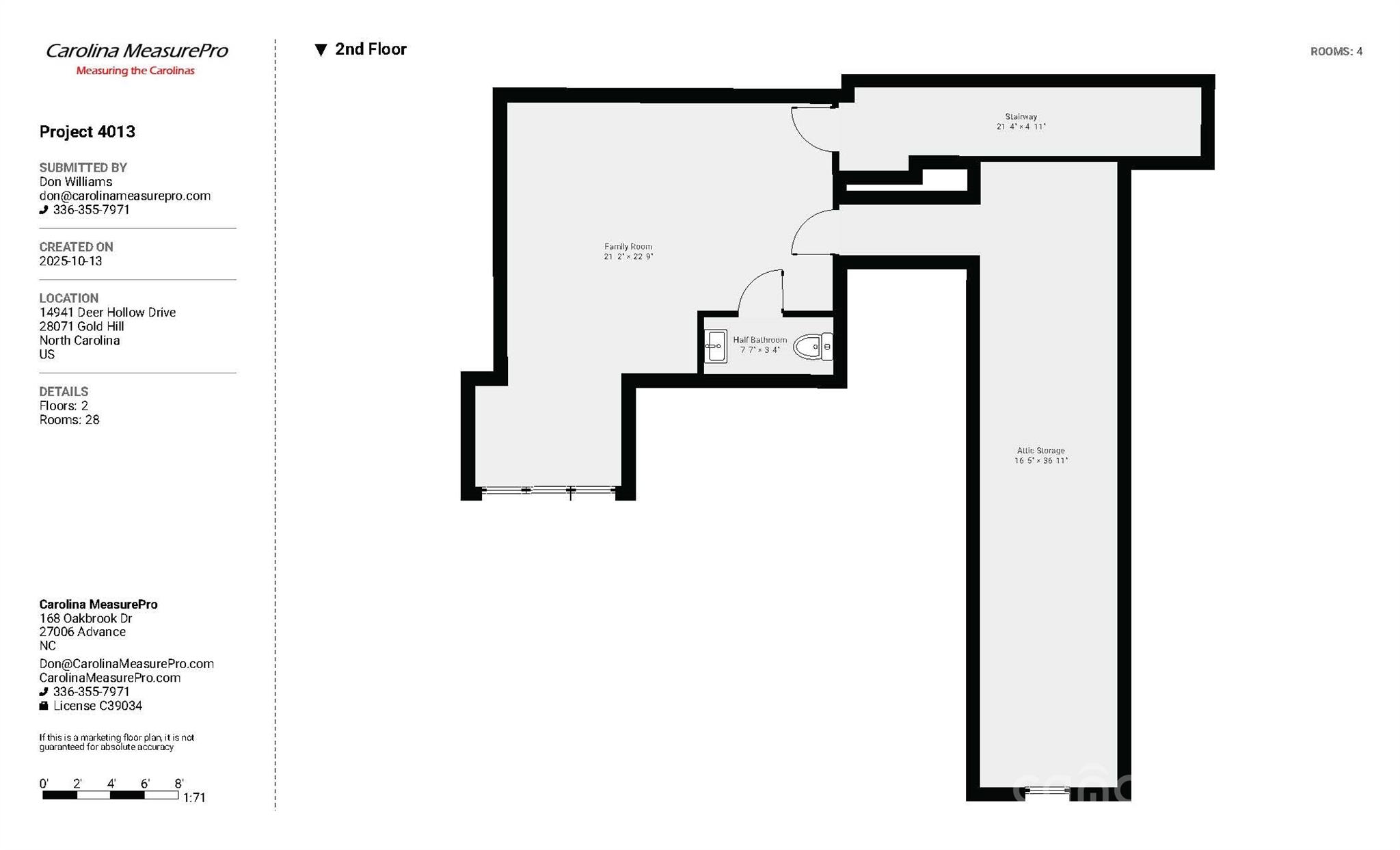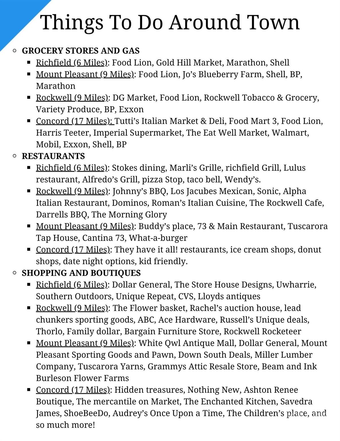14941 Deer Hollow Drive
14941 Deer Hollow Drive
Gold Hill, NC 28071- Bedrooms: 3
- Bathrooms: 4
- Lot Size: 5.75 Acres
Description
Welcome to this 2021 custom-built home on 5.75 acres in Cabarrus County. It's the home you've been waiting for! Built with 2x6 construction, this home offers quality, privacy, and the benefit of no city taxes, no HOA, and no restrictions. The home features vaulted tongue-and-groove ceilings, reclaimed white oak floors, a stone-accented electric fireplace with built-ins, and an open kitchen with quartz countertops, a large island, hidden pantry, custom cabinetry, and under-cabinet lighting. All bedrooms are located on the main level, including a spacious primary suite with a walk-in shower, soaking tub, and custom closet with a built-in safe. Upstairs includes a large flex room with a half bath and walk-in attic. This space is perfect for another bedroom, office, playroom or movie theater! Additional features include 10-foot ceilings, 8-foot doors, a 3-car garage, covered porches, walk in attic with ample storage, and a new stone walkway. Located in Cabarrus County and close to Rockwell, Richfield, Mt. Pleasant, and Concord, this home offers acreage, craftsmanship, and privacy in a convenient location. Schedule your showing today!
Property Summary
| Property Type: | Residential | Property Subtype : | Single Family Residence |
| Year Built : | 2021 | Construction Type : | Site Built |
| Lot Size : | 5.75 Acres | Living Area : | 3,214 sqft |
Property Features
- Level
- Private
- Wooded
- Garage
- Attic Walk In
- Built-in Features
- Entrance Foyer
- Garden Tub
- Kitchen Island
- Open Floorplan
- Pantry
- Split Bedroom
- Storage
- Walk-In Closet(s)
- Walk-In Pantry
- Insulated Window(s)
- Fireplace
- Covered Patio
- Patio
- Porch
- Rear Porch
Appliances
- Dishwasher
- Electric Cooktop
- ENERGY STAR Qualified Refrigerator
- Exhaust Hood
- Filtration System
- Microwave
- Self Cleaning Oven
- Wall Oven
More Information
- Construction : Stone Veneer, Vinyl
- Roof : Architectural Shingle
- Parking : Driveway, Attached Garage, Garage Faces Side
- Heating : Ductless, Electric
- Cooling : Ceiling Fan(s), Central Air, Ductless, Electric
- Water Source : Well
- Road : Private Maintained Road
- Listing Terms : Cash, Conventional, VA Loan
Based on information submitted to the MLS GRID as of 11-18-2025 04:09:05 UTC All data is obtained from various sources and may not have been verified by broker or MLS GRID. Supplied Open House Information is subject to change without notice. All information should be independently reviewed and verified for accuracy. Properties may or may not be listed by the office/agent presenting the information.
