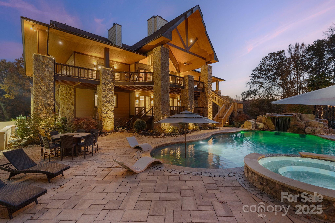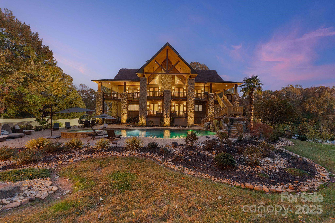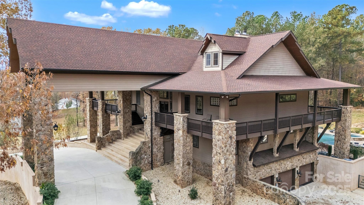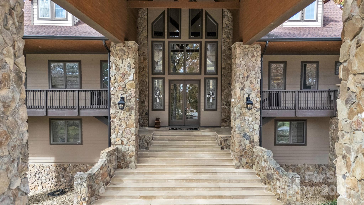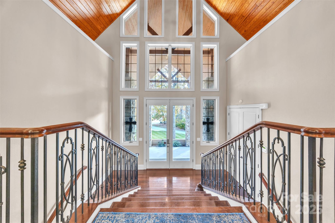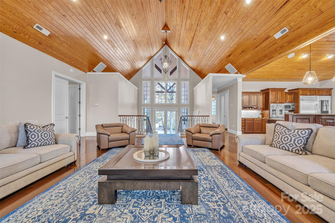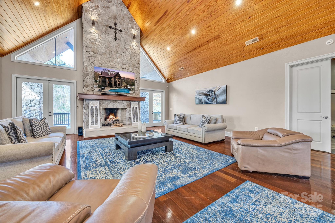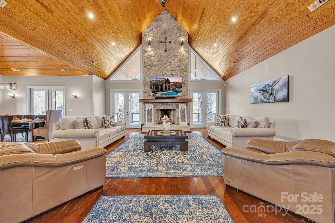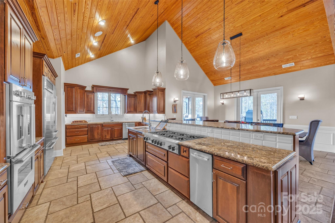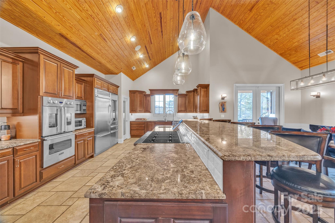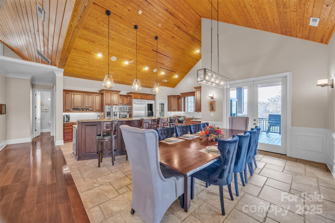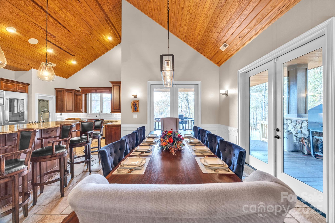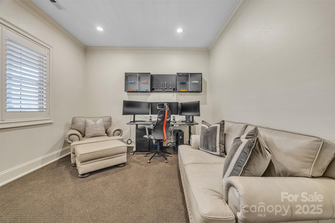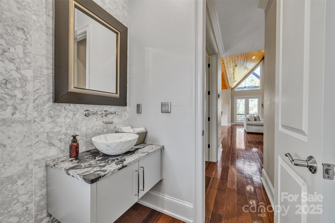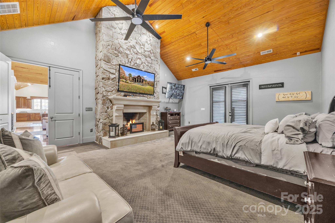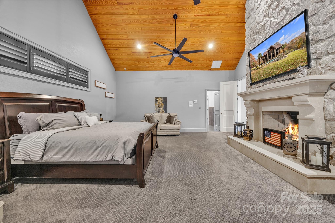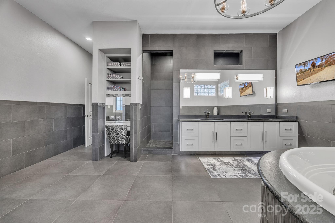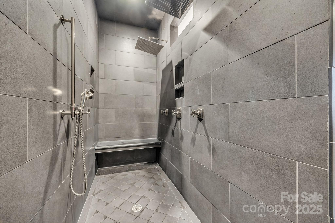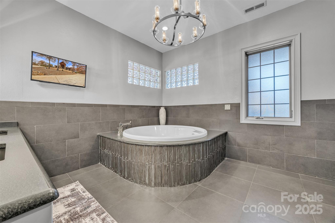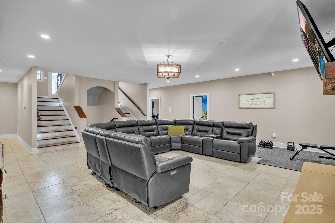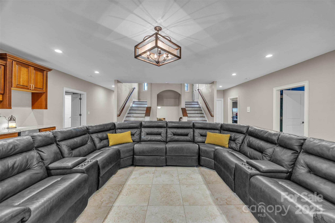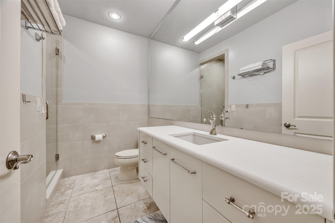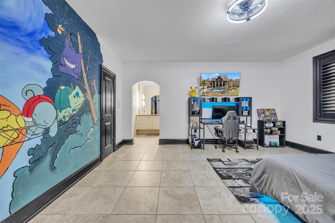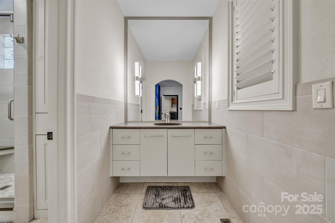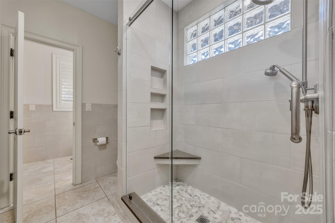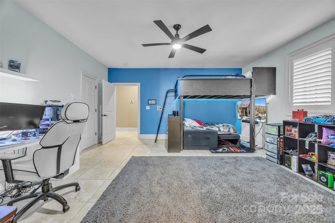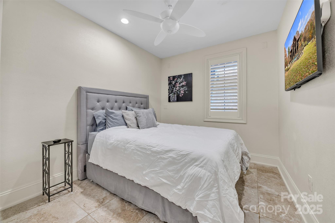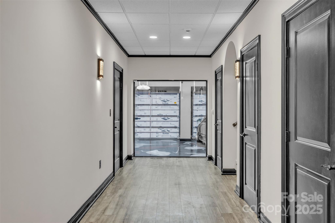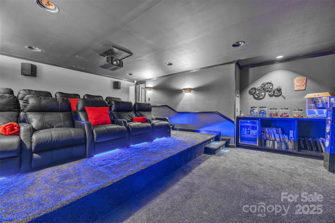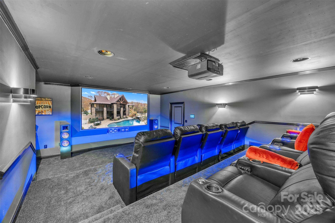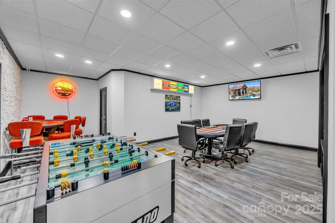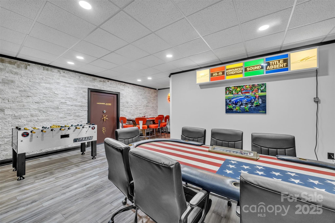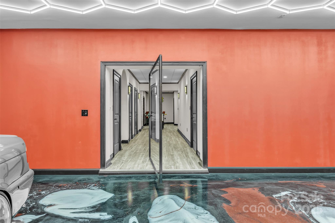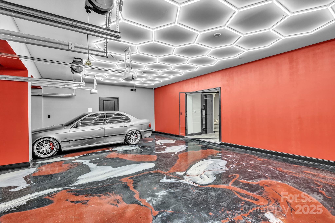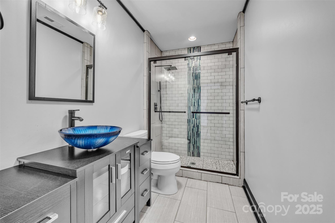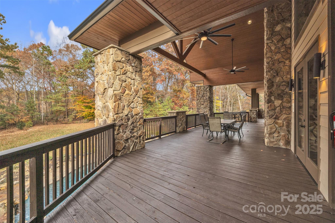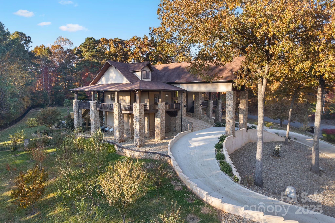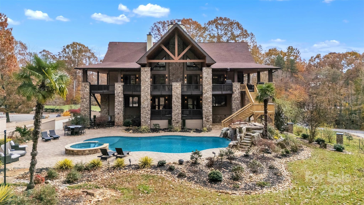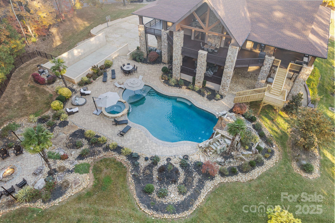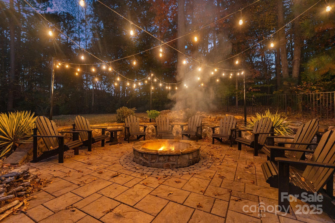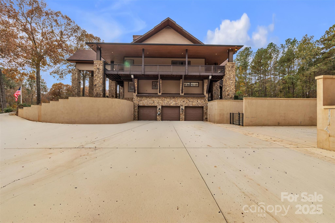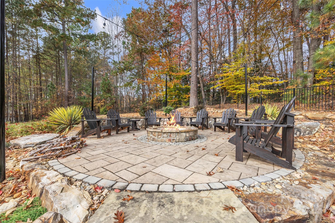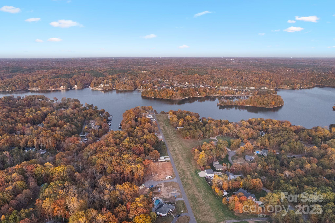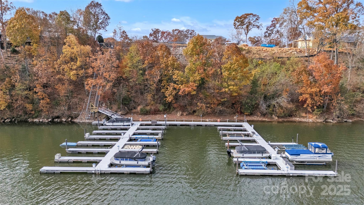8304 Aeromarine Boulevard
8304 Aeromarine Boulevard
Catawba, NC 28609- Bedrooms: 4
- Bathrooms: 5
- Lot Size: 2.01 Acres
Description
Welcome to a residence where innovation, elegance, and craftsmanship converge. This extraordinary estate is located in a private community with a 3,000-foot grass airstrip, offering rare convenience for aviation enthusiasts, and is positioned along the main channel of Lake Norman with a deeded boat slip and HydroHoist boat lift. Designed for those who appreciate modern luxury and effortless living, every detail reflects precision and purpose—from advanced automation and world-class entertainment spaces to resort-style outdoor living and a chef-caliber kitchen. Whether arriving by air, water, or road, this home delivers a lifestyle beyond compare. Inside, more than 8,200+ square feet of thoughtfully planned living space includes a luxury primary suite with a modern spa-inspired bathroom, expansive custom closets, and serene views. Large secondary bedrooms, generous flex spaces, and a dedicated office provide versatility for work, guests, fitness, or multigenerational living. Every room was designed with comfort, flow, and elevated finishes in mind—perfect for both everyday living and large-scale entertaining. A private home theater provides a true cinematic experience with ten reclining leather seats, a 120” Black Diamond Elite screen, JVC Pro projector, Klipsch Reference Premiere 11.2 surround system, dual high-performance subwoofers, and triple insulation for superior sound containment. Security and resilience are built into the home’s design. A reinforced underground safe room and walk-in vault house an 8TB DVR system monitoring 25 high-definition cameras. A CPI alarm system and two hardwired 22kW generators—powered by 1,000-gallon and 250-gallon propane tanks—can independently run the entire property for days and perform automatic self-tests. Outdoor living rivals luxury resorts. The saltwater pool and spa are fully automated through the Hayward OmniLogic system, allowing remote control of all functions. An Ambisonic Origin Acoustics sound system with dedicated zones for the pool and firepit lounge creates an immersive entertainment environment enhanced by a buried subwoofer. The grounds feature extensive automated irrigation and hundreds of tons of decorative stone for a low-maintenance, timeless landscape. Water quality is ensured by a Rockwell five-stage purification system with UV filtration. The main level is pre-plumbed for radiant heating, and the climate-controlled garage keeps vehicles and equipment in pristine condition. All utilities and systems were engineered with efficiency and ease of use in mind. The gourmet kitchen is a chef’s dream, featuring Viking Professional double ovens, an 8-burner 48” Viking gas range with downdraft, Viking microwave, GE Monogram refrigerator and wine cooler, GE Monogram dishwasher, and a JennAir under-counter ice maker. A large walk-in pantry with custom cabinetry provides exceptional storage and functionality. This estate uniquely blends aviation convenience with waterfront living. Direct access to the private airstrip makes travel effortless, while the deeded boat slip offers instant entry to Lake Norman’s main channel for boating, fishing, or cruising at sunset. This property invites you to live a lifestyle without limits—luxurious, connected, and truly one of a kind.
Property Summary
| Property Type: | Residential | Property Subtype : | Single Family Residence |
| Year Built : | 2007 | Construction Type : | Site Built |
| Lot Size : | 2.01 Acres | Living Area : | 8,223 sqft |
Property Features
- Corner Lot
- Taxiway Lot
- Waterfall - Artificial
- Garage
- Breakfast Bar
- Entrance Foyer
- Garden Tub
- Kitchen Island
- Open Floorplan
- Pantry
- Split Bedroom
- Walk-In Closet(s)
- Walk-In Pantry
- Wet Bar
- Insulated Window(s)
- Window Treatments
- Fireplace
- Awning(s)
- Covered Patio
- Deck
- Front Porch
- Wrap Around
Appliances
- Dishwasher
- Disposal
- Double Oven
- Down Draft
- Gas Cooktop
- Microwave
- Plumbed For Ice Maker
- Refrigerator
- Wall Oven
- Water Softener
More Information
- Construction : Fiber Cement, Stone, Wood
- Roof : Architectural Shingle
- Parking : Circular Driveway, Driveway, Electric Vehicle Charging Station(s), Attached Garage, Garage Faces Side
- Heating : Forced Air, Propane
- Cooling : Central Air
- Water Source : Well
- Road : Publicly Maintained Road
- Listing Terms : Cash, Conventional
Based on information submitted to the MLS GRID as of 11-17-2025 06:03:04 UTC All data is obtained from various sources and may not have been verified by broker or MLS GRID. Supplied Open House Information is subject to change without notice. All information should be independently reviewed and verified for accuracy. Properties may or may not be listed by the office/agent presenting the information.
