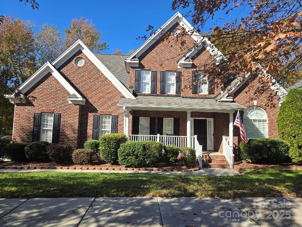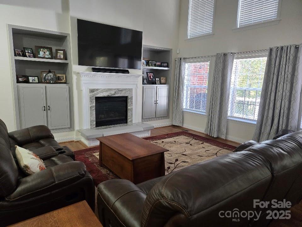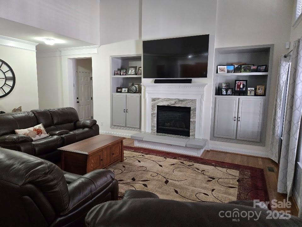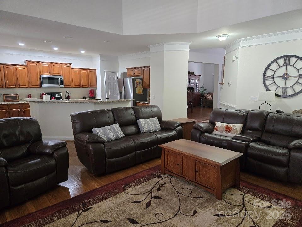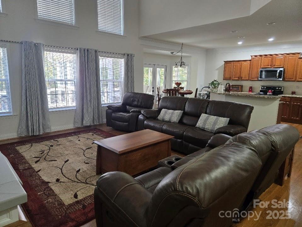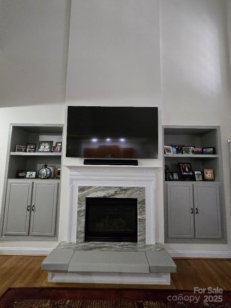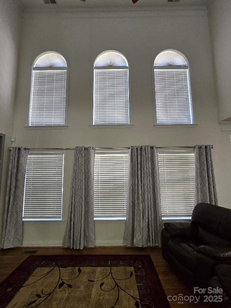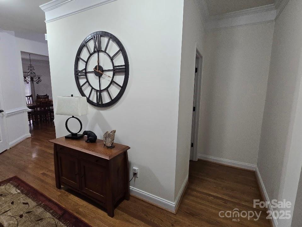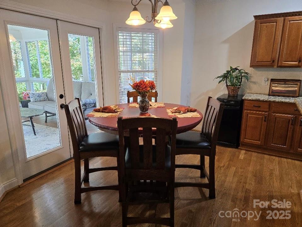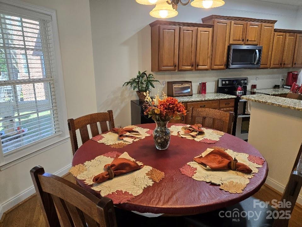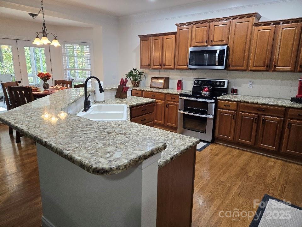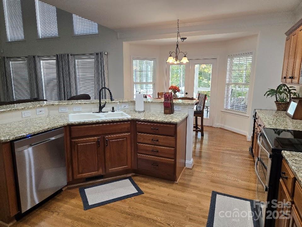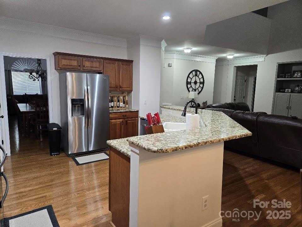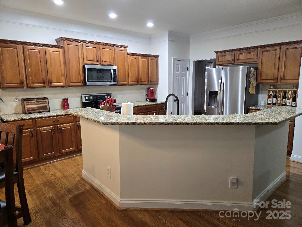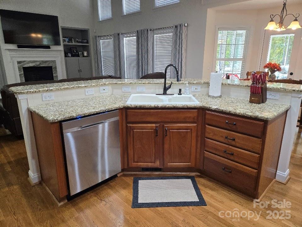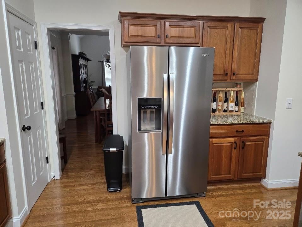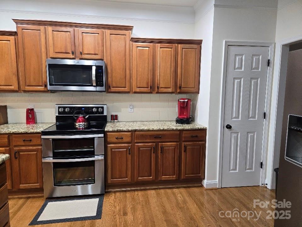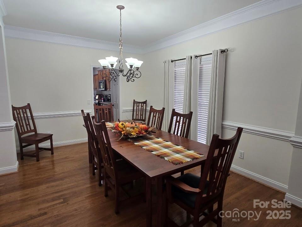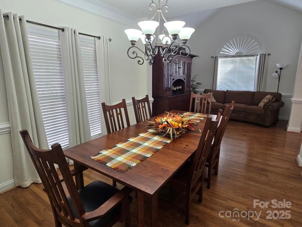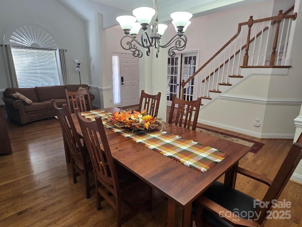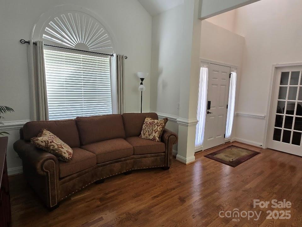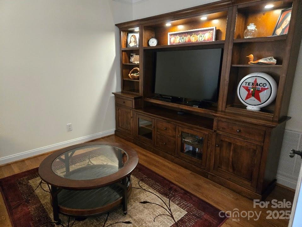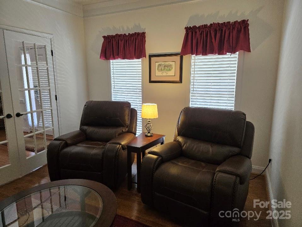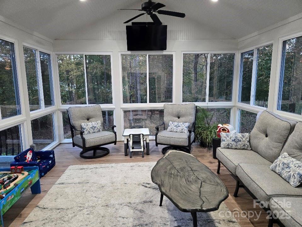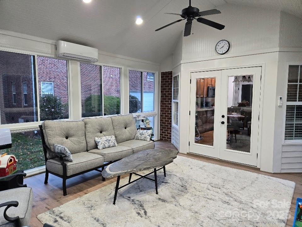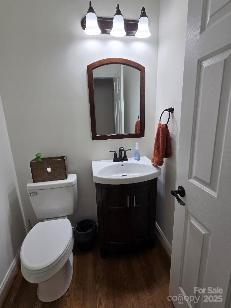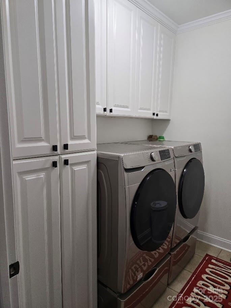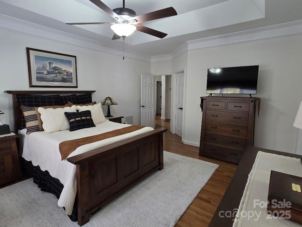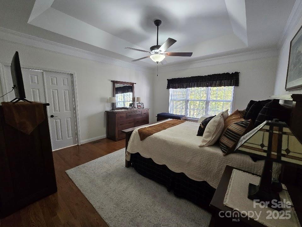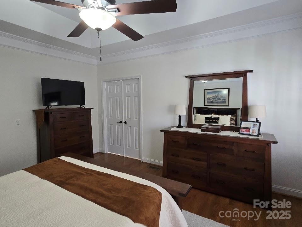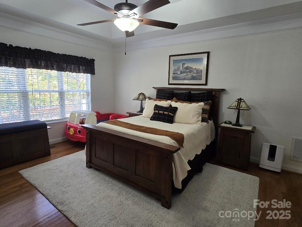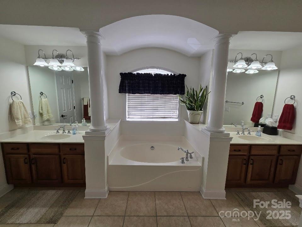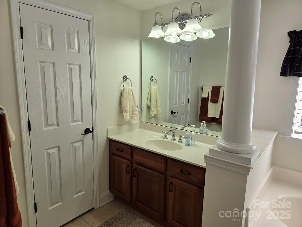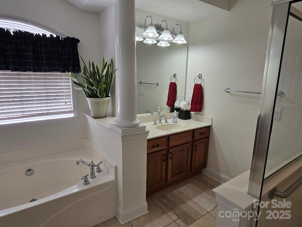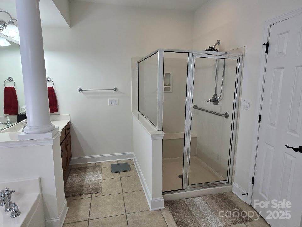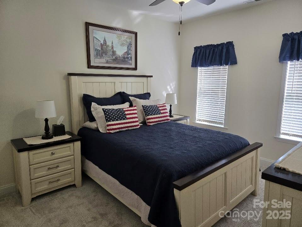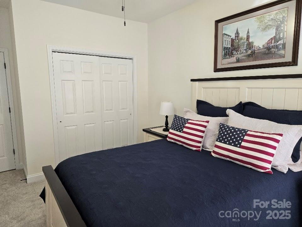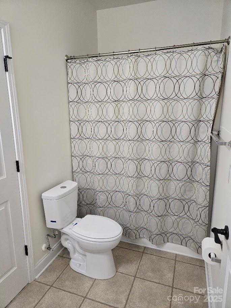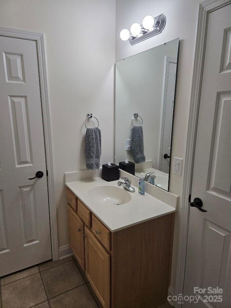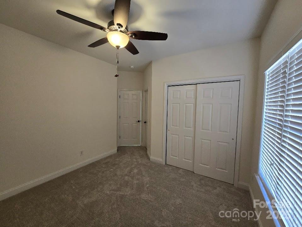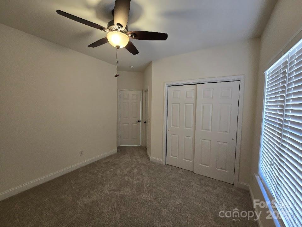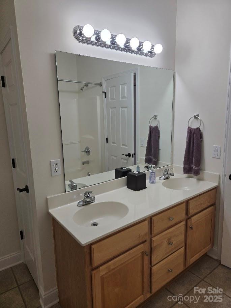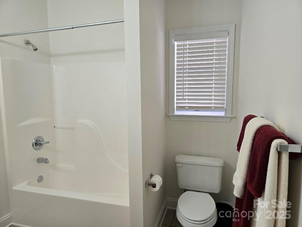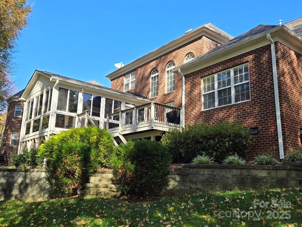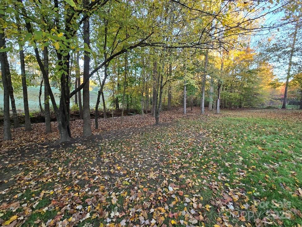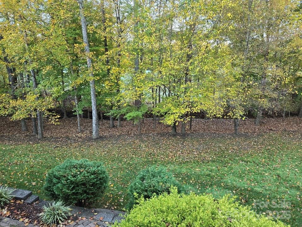11201 Highcrest Drive
11201 Highcrest Drive
Huntersville, NC 28078- Bedrooms: 5
- Bathrooms: 4
- Lot Size: 0.6 Acres
Description
Here is your opportunity to live in the amenity enriched Skybrook subdivision and one of few all brick homes. This home has more than sufficient living space with a living room and dining room as you enter the home. A office or den area is available with french doors that can be closed off for privacy. An open great room with dining area and kitchen. The great room has a cathedral ceiling with built-ins on either side of the gas log fireplace wrapped in granite tile. Floor to ceiling windows provide plenty of light. The kitchen has granite countertops with tile backsplash, smooth top dual oven electric range, side by side refrigerator, and dishwasher with sanitation cycle. There is a half bath off of the great room for guests. The ensuite, primary bedroom is also on the main level with a garden tub and a single sink vanity on either side. Huge walk-in closet with closet racks in either side and shelving at the back. The laundry room is conveniently located on the main level. The best part is the sunroom with a mini split system. The home backs up to a stream/creek and on the other side is the golf course. This is not a golf course lot and you do have a great winter time view. The main level has hardwood floors that were added and refinished in 2022, new water heater in 2022 with circulating pump with timer, new carpet upstairs in 2022, new kitchen appliances in 2022. The upper level has two bedroom on one side with double closets and a jack and jill bathroom with two sinks and a tub/shower combination. The other side has one bedroom and a bed/bonus room sharing a jack and jill bathroom with a one sink vanity. The bed/bonus room does not have a closet. Access to the walk-in attic is located in this room. Covered, rocking chair front porch. Close to two parks with playgrounds. There are two huge parks within Skybrook. One with a basketball court, soccer field, volleyball court, playground, and gazebo for picnics or gatherings. The other has a pond that allows catch and release fishing, trail, playground, open fields and a gazebo with picnic tables. You will find many smaller pocket parks throughout the Mecklenburg county side. Town of Huntersville maintains the public sidewalks at the homeowners request. There are many social events such as a Pond Day, Movie Night, Halloween party, and Christmas Tree lighting. Owner/agent.
Property Summary
| Property Type: | Residential | Property Subtype : | Single Family Residence |
| Year Built : | 2002 | Construction Type : | Site Built |
| Lot Size : | 0.6 Acres | Living Area : | 3,559 sqft |
Property Features
- Cleared
- Level
- Sloped
- Creek/Stream
- Views
- Garage
- Attic Walk In
- Entrance Foyer
- Garden Tub
- Kitchen Island
- Pantry
- Walk-In Closet(s)
- Insulated Window(s)
- Fireplace
- Covered Patio
- Deck
- Front Porch
Views
- Golf Course
- Winter
Appliances
- Convection Oven
- Dishwasher
- Disposal
- Dual Flush Toilets
- Electric Range
- ENERGY STAR Qualified Dishwasher
- ENERGY STAR Qualified Refrigerator
- Gas Water Heater
- Microwave
- Refrigerator with Ice Maker
- Self Cleaning Oven
More Information
- Construction : Brick Full
- Roof : Architectural Shingle
- Parking : Driveway, Attached Garage, Garage Faces Side, Keypad Entry
- Heating : Electric, Heat Pump
- Cooling : Ceiling Fan(s), Central Air, Heat Pump
- Water Source : City
- Road : Publicly Maintained Road
- Listing Terms : Cash, Conventional, FHA, VA Loan
Based on information submitted to the MLS GRID as of 11-16-2025 17:19:05 UTC All data is obtained from various sources and may not have been verified by broker or MLS GRID. Supplied Open House Information is subject to change without notice. All information should be independently reviewed and verified for accuracy. Properties may or may not be listed by the office/agent presenting the information.
