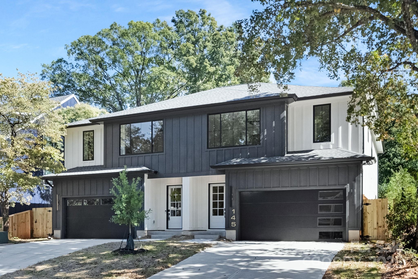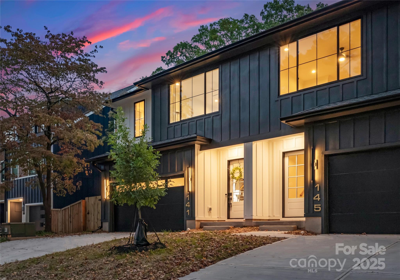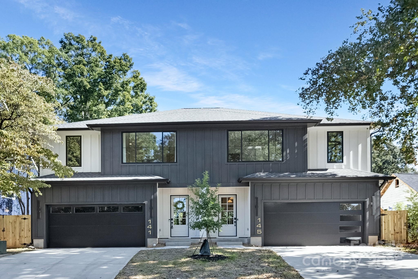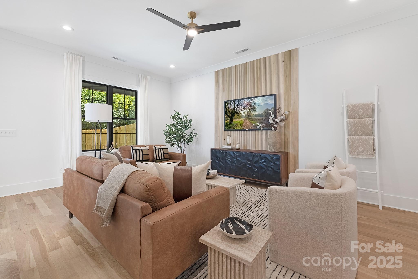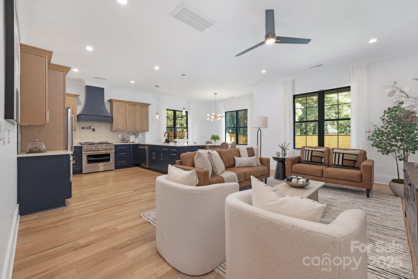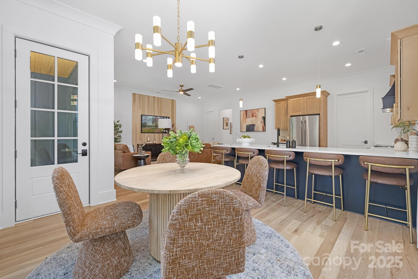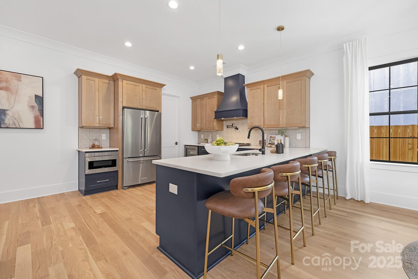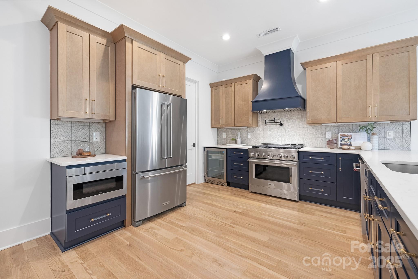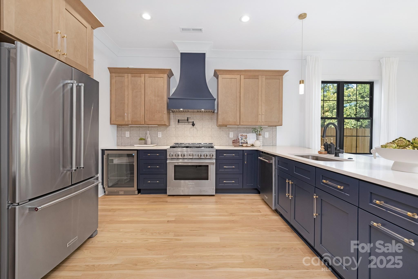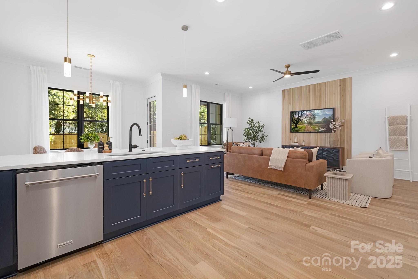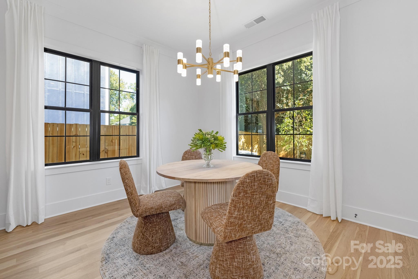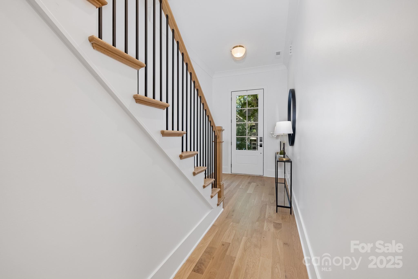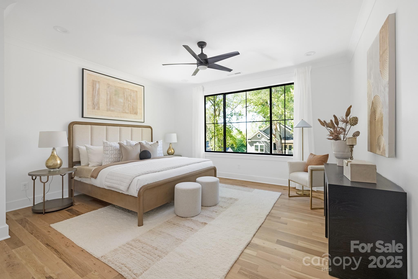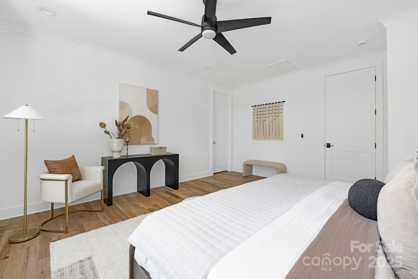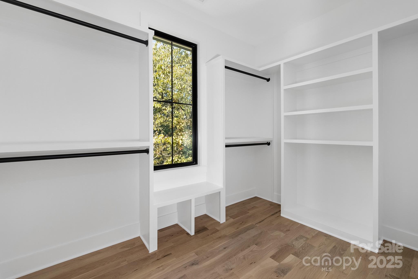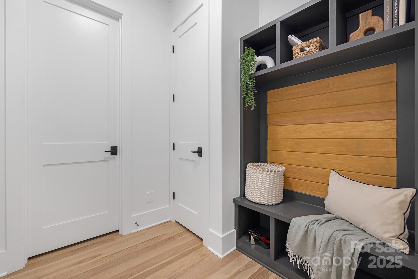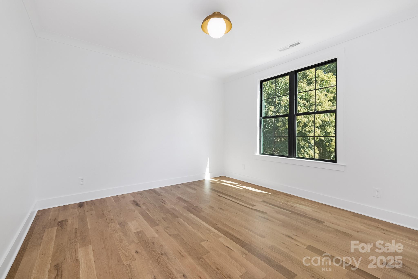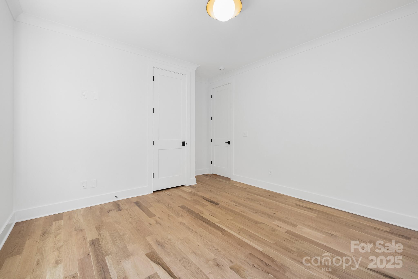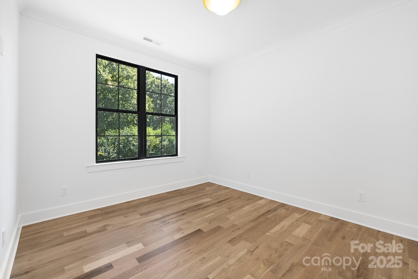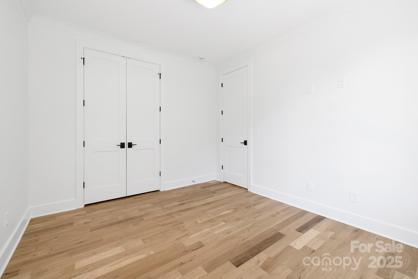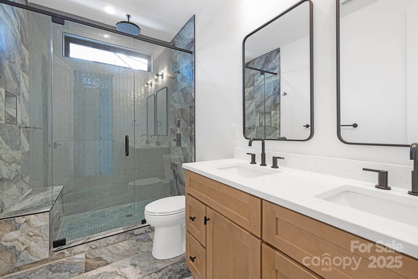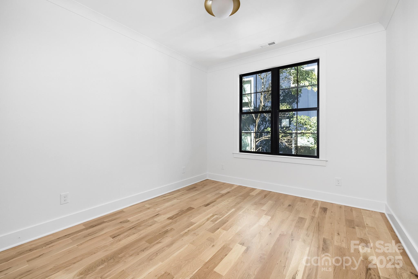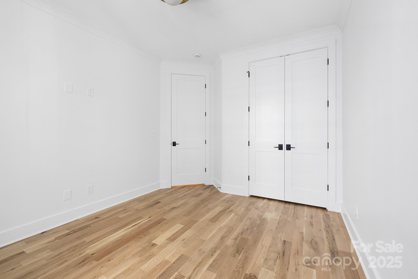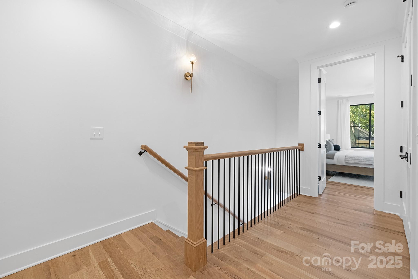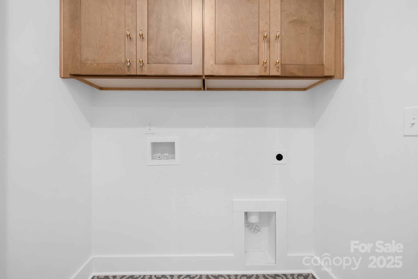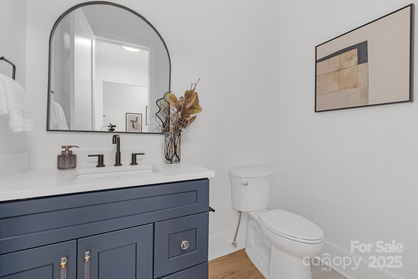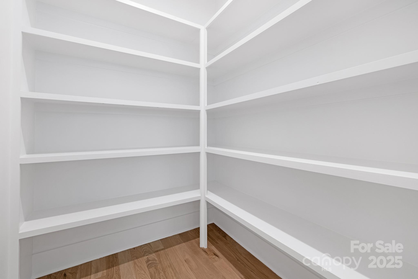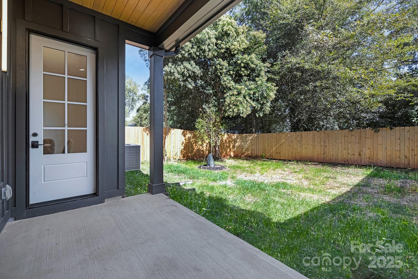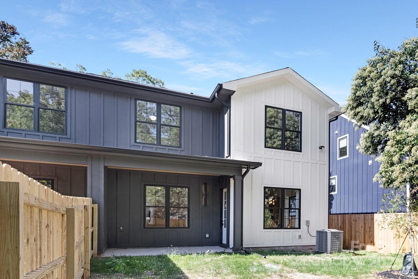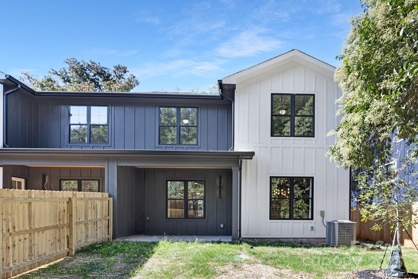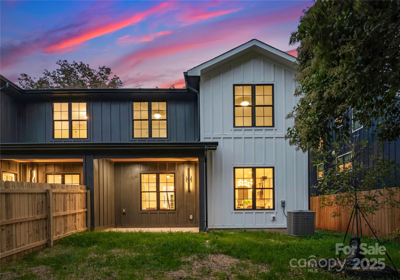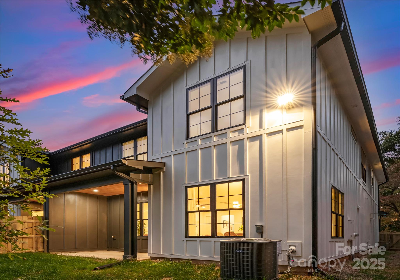145 Smallwood Place
145 Smallwood Place
Charlotte, NC 28208- Bedrooms: 4
- Bathrooms: 3
- Lot Size: 0.082 Acres
Description
Discover contemporary living at its finest with this stunning townhouse by Northway Homes, perfectly situated in one of Charlotte’s most exciting and rapidly developing areas. With over 2,200 square feet of thoughtfully designed space and a rare two-car garage, this residence combines urban style with everyday functionality. The open-concept main level creates a seamless flow between the spacious living area, dining space, and modern kitchen—perfect for entertaining or relaxing at home. The kitchen stands out with its sleek cabinetry, expansive island, premium finishes, and ample storage, bringing both elegance and practicality to the heart of the home. Upstairs, the luxurious primary suite offers a private retreat complete with a walk-in closet and spa-inspired bath featuring dual vanities and a large tiled shower. Three additional bedrooms provide versatile options for family, guests, or a home office, all designed with comfort and convenience in mind. Every detail—from durable flooring to designer fixtures and energy-efficient features—reflects the quality and craftsmanship that define Northway Homes. Outside, enjoy a covered front porch, a private rear patio, and low-maintenance living that allows more time to explore the vibrant surroundings. Ideally located just minutes from Uptown Charlotte, local parks, and a variety of dining and entertainment options, this home offers the perfect balance of style, location, and lifestyle.
Property Summary
| Property Type: | Residential | Property Subtype : | Townhouse |
| Year Built : | 2025 | Construction Type : | Site Built |
| Lot Size : | 0.082 Acres | Living Area : | 2,295 sqft |
Appliances
- Dishwasher
- Disposal
- Gas Range
- Microwave
- Refrigerator with Ice Maker
- Tankless Water Heater
More Information
- Construction : Hardboard Siding
- Parking : Driveway, Attached Garage, Garage Faces Front
- Heating : Natural Gas
- Cooling : Central Air
- Water Source : City
- Road : Publicly Maintained Road
- Listing Terms : Cash, Conventional, FHA, VA Loan
Based on information submitted to the MLS GRID as of 11-16-2025 19:15:05 UTC All data is obtained from various sources and may not have been verified by broker or MLS GRID. Supplied Open House Information is subject to change without notice. All information should be independently reviewed and verified for accuracy. Properties may or may not be listed by the office/agent presenting the information.
