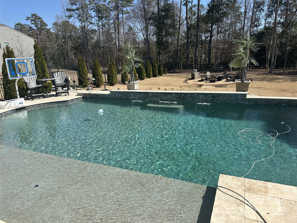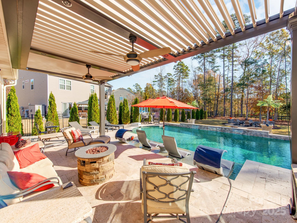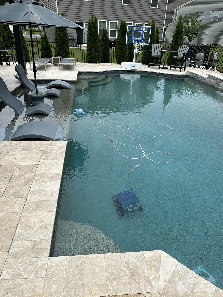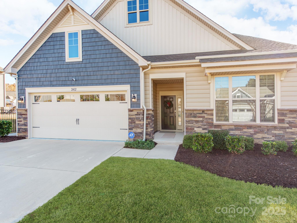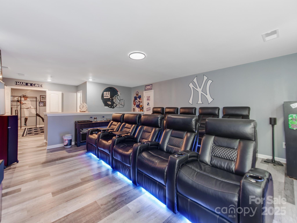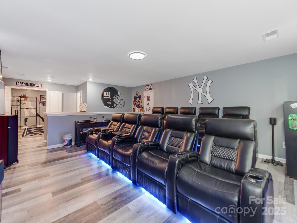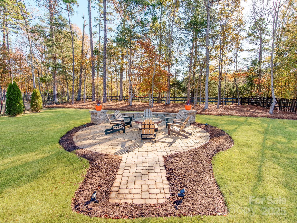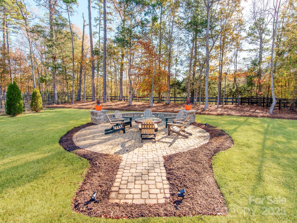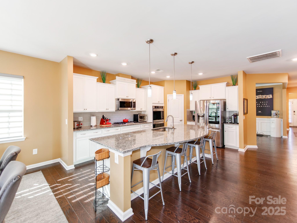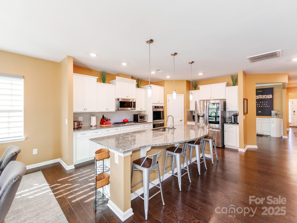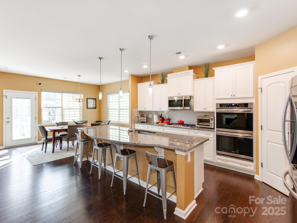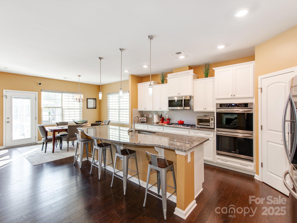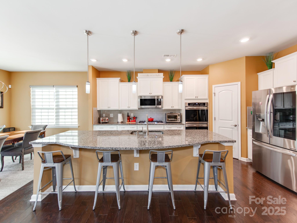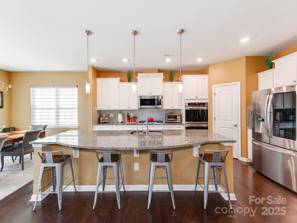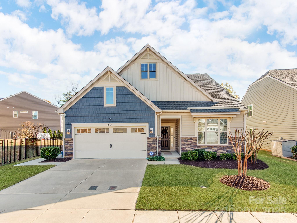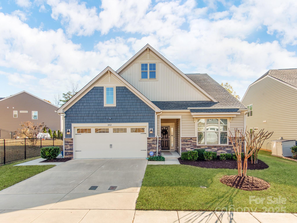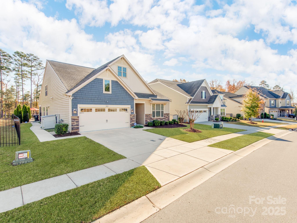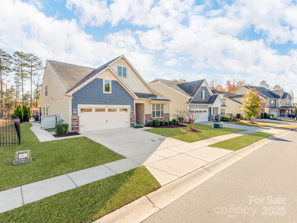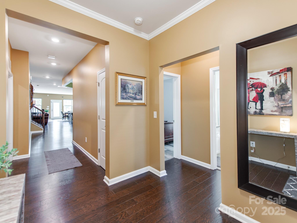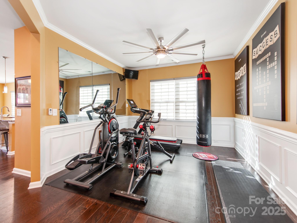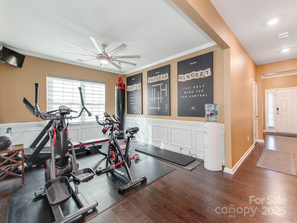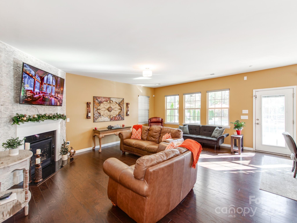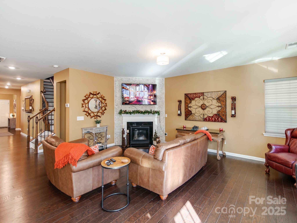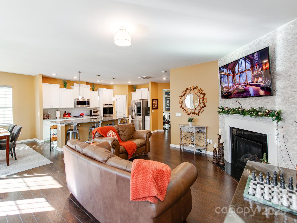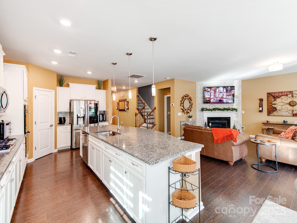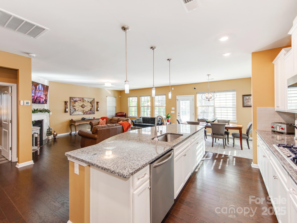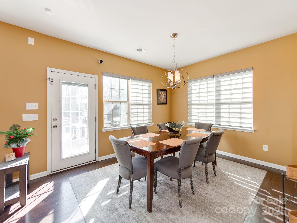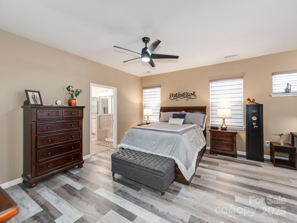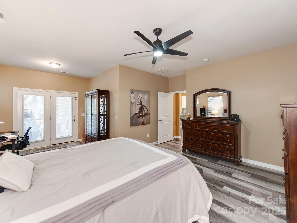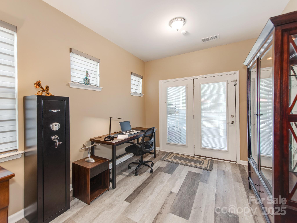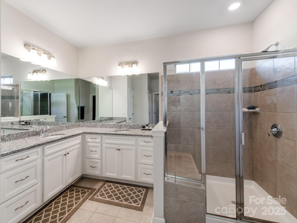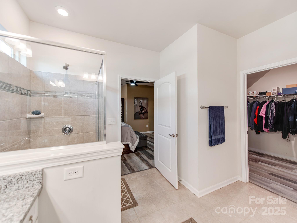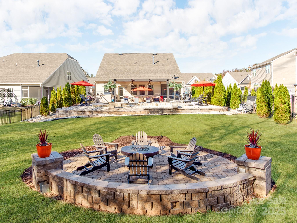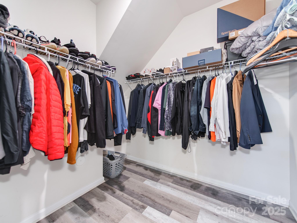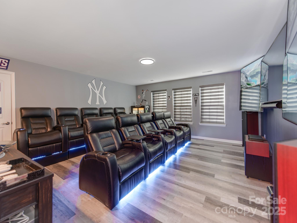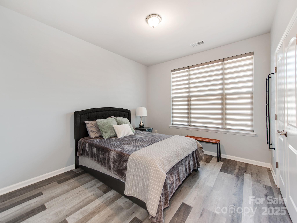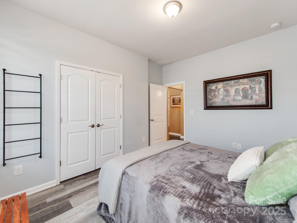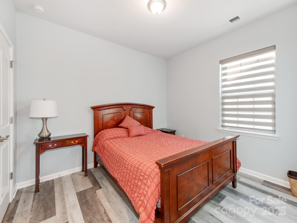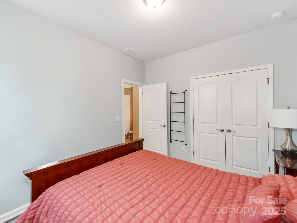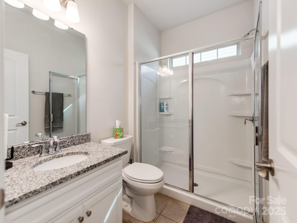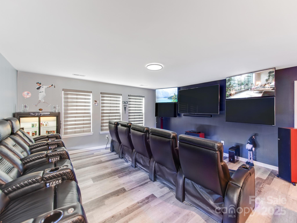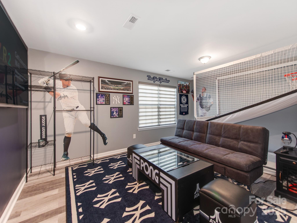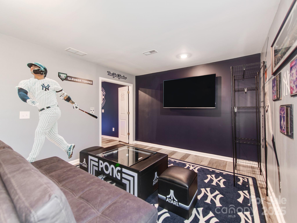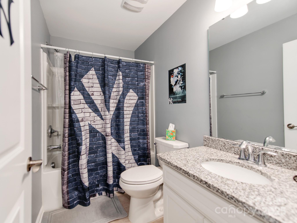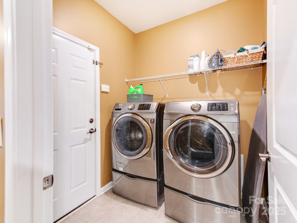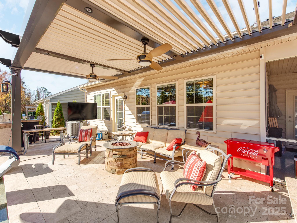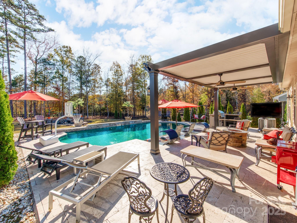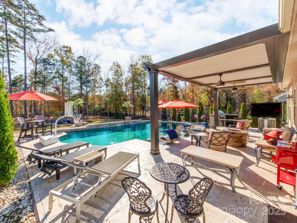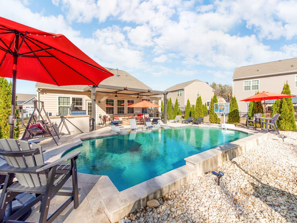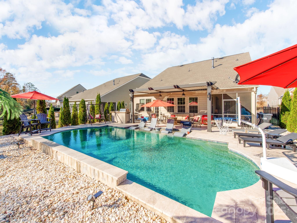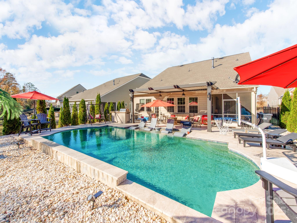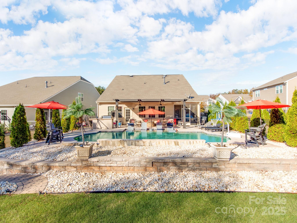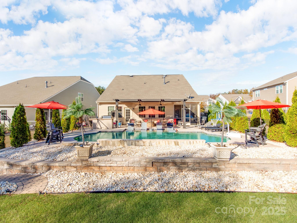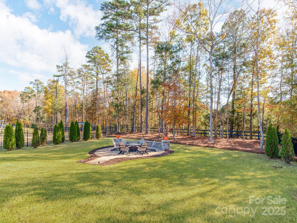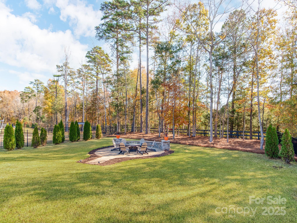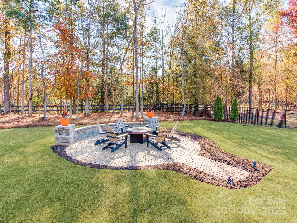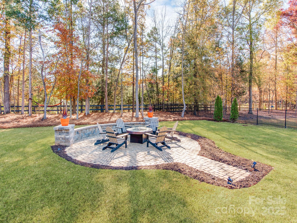2412 Napa Valley Drive
2412 Napa Valley Drive
Waxhaw, NC 28173- Bedrooms: 4
- Bathrooms: 3
- Lot Size: 0.349 Acres
Description
Welcome to this stunning 1.5-story luxurious home, with over $300,000+ in high-end upgrades, offering an exceptional blend of entertainment, comfort, and accessiblity with being in Greater Charlotte's Top Tier Schools! This Home is unparrellel of its kind, offering Resort Style features including Movie Theatre, High-End Custom Salt Water Pool and Travertine Terrace, Custom Firepit, and a pergoloa that has the functionality to open and close maing it a enclosed porch! So many upgrades! The main level hosts three spacious bedrooms, including a master suite with upgraded flooring, a walk-in closet, dual vanities, and direct access to both the pool and a private screened-in porch that overlooks the fully decadent fenced in backyard that backs up to a picturesque horse farm. The gourmet kitchen boasts an open concept with a double oven, walk-in pantry, and stylish finishes. A dedicated laundry room adds convenience and function to the main floor layout. Upstairs, a full movie theater, additional bedroom, full bath, and man cave create an impressive leisure and guest space. Luxury shades that open and close with a flip of a switch refine the home's interior. The upgraded stone-wall fireplace adds warmth and elegance to the main living area. The garage features upgraded flooring, offering durability and a polished look. Modern living is elevated with a $20,000 whole-home generator, comprehensive smart-home features, and ADT security with expanded video coverage. Altogether, this home delivers unmatched craftsmanship, thoughtful upgrades, and resort-level amenities in a breathtaking setting.
Property Summary
| Property Type: | Residential | Property Subtype : | Single Family Residence |
| Year Built : | 2019 | Construction Type : | Site Built |
| Lot Size : | 0.349 Acres | Living Area : | 2,974 sqft |
Property Features
- Adjoins Forest
- Level
- Other - See Remarks
- Garage
- Breakfast Bar
- Built-in Features
- Cable Prewire
- Entrance Foyer
- Garden Tub
- Kitchen Island
- Open Floorplan
- Pantry
- Split Bedroom
- Storage
- Walk-In Closet(s)
- Walk-In Pantry
- Other - See Remarks
- Insulated Window(s)
- Fireplace
- Awning(s)
- Balcony
- Covered Patio
- Deck
- Enclosed
- Front Porch
- Patio
- Porch
- Rear Porch
Appliances
- Convection Microwave
- Convection Oven
- Dishwasher
- Double Oven
- Exhaust Hood
- Gas Cooktop
- Gas Oven
- Gas Range
- Gas Water Heater
- Microwave
- Oven
- Refrigerator
More Information
- Construction : Brick Partial, Vinyl
- Roof : Architectural Shingle
- Parking : Driveway, Garage Faces Front
- Heating : Central
- Cooling : Central Air
- Water Source : County Water
- Road : Publicly Maintained Road
- Listing Terms : Cash, Conventional, Exchange, FHA, VA Loan
Based on information submitted to the MLS GRID as of 11-16-2025 17:50:04 UTC All data is obtained from various sources and may not have been verified by broker or MLS GRID. Supplied Open House Information is subject to change without notice. All information should be independently reviewed and verified for accuracy. Properties may or may not be listed by the office/agent presenting the information.
