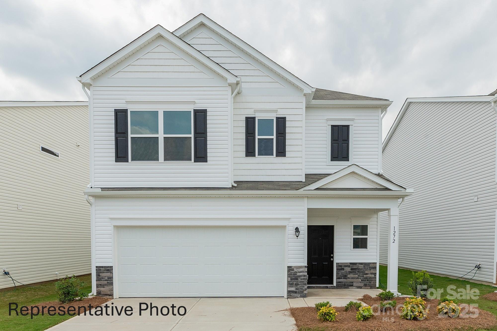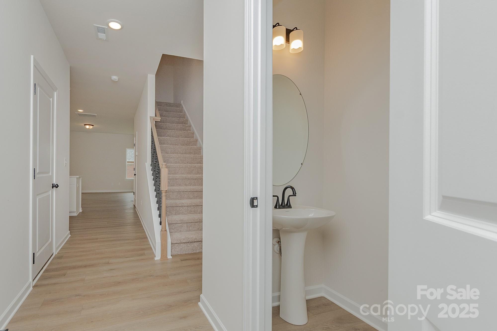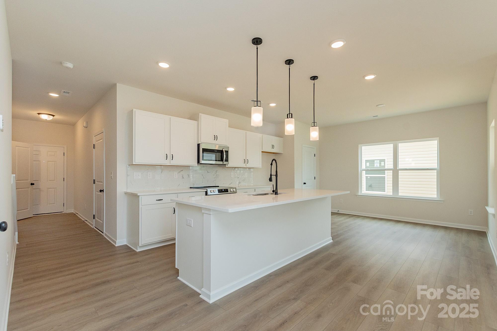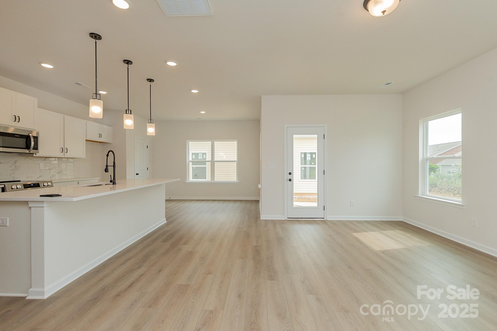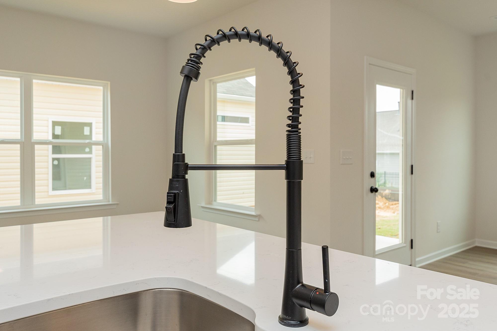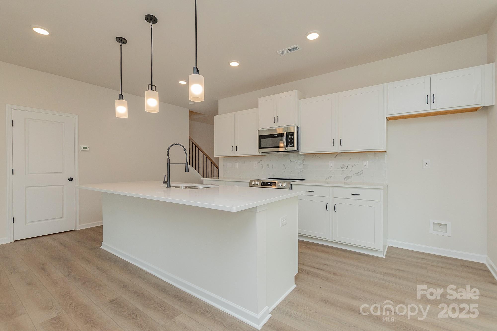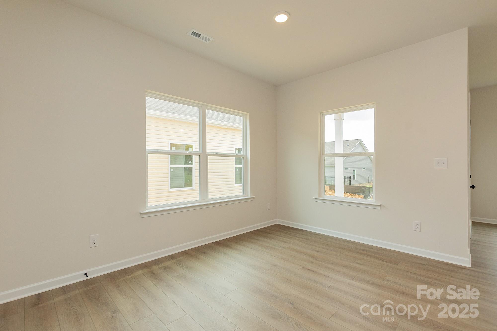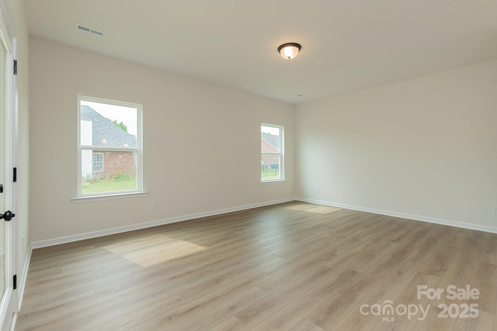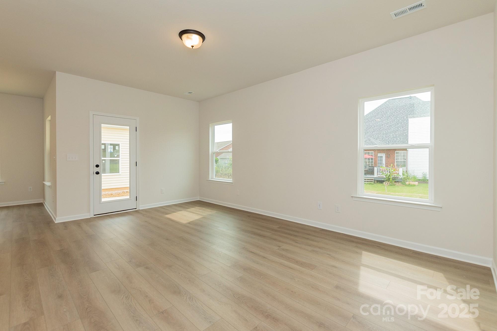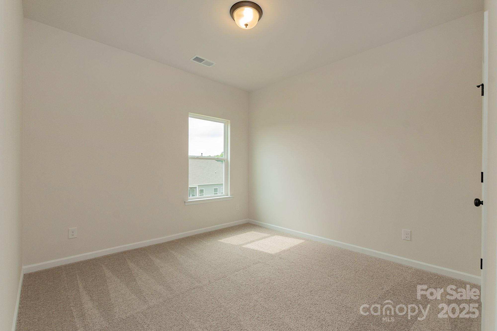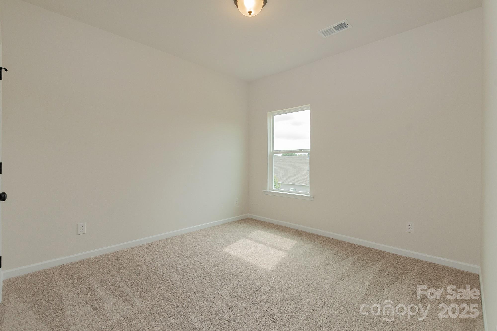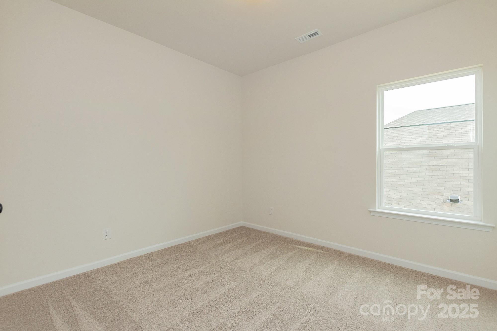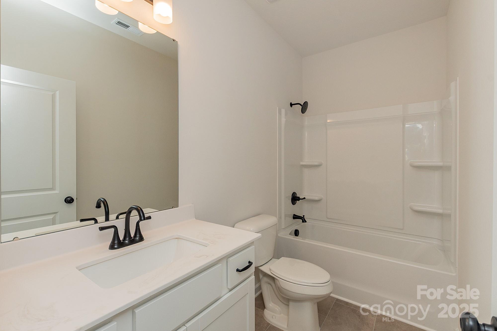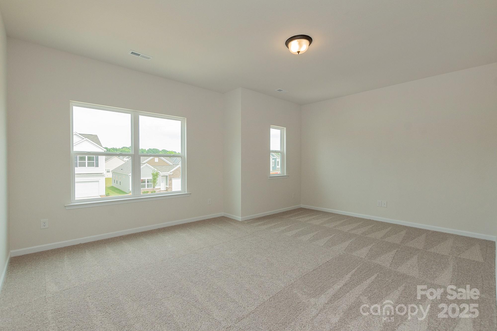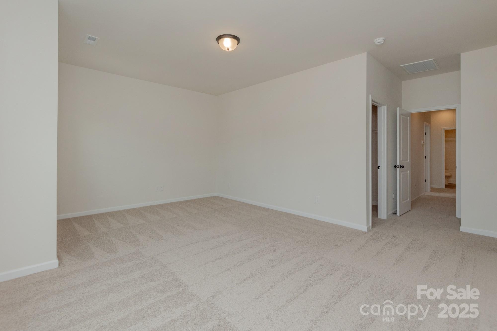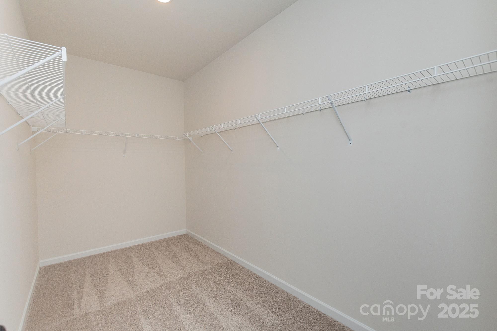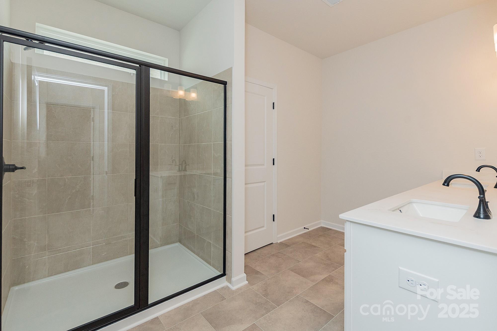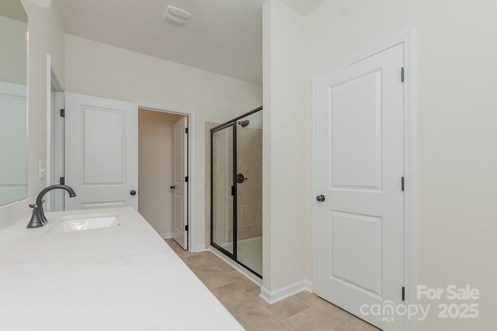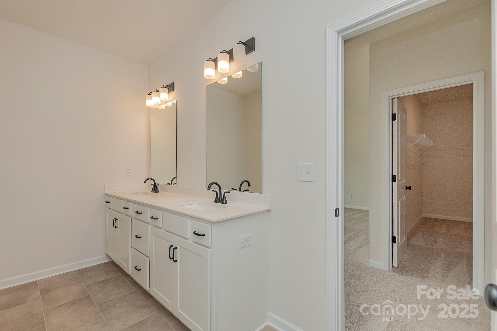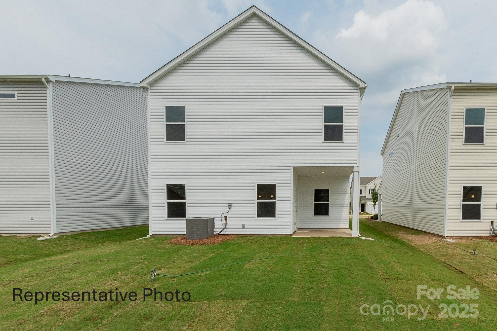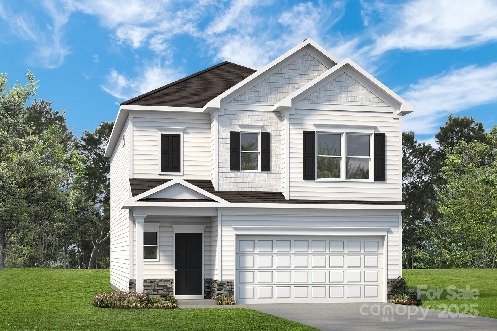563 Cooley Drive
563 Cooley Drive
Salisbury, NC 28147- Bedrooms: 4
- Bathrooms: 3
- Lot Size: 0.13 Acres
Description
Introducing the Braselton II at Winecoff. This beautiful two-story home offers an open, airy layout designed for modern living and entertaining. The main level features 9ft ceilings, a spacious family room, a dining area, and a chef-inspired kitchen with 42” modern cabinets, quartz countertops, a large eat-in island, and stainless-steel appliances. Whether you’re enjoying casual meals at the island or stepping out to the covered rear patio for fresh-air dining, this home makes entertaining effortless. Upstairs, 9ft ceilings continue to enhance all four bedrooms, creating bright, comfortable spaces for family and guests. A full bath and a conveniently located laundry room make daily routines simple. The generous owner’s suite is a true retreat, with a large walk-in closet and a spa-like bathroom featuring a large, tiled shower, dual vanities, a linen closet, and a private water closet. Each bedroom offers plenty of space and storage to accommodate family, guests, or a home office setup. The brand-new Winecoff community is perfectly located for commuters, with quick access to I-85 and easy trips to Charlotte, Concord, or Greensboro. Shopping, dining, and everyday conveniences are just minutes away, while the neighborhood itself provides a welcoming, family-friendly atmosphere. With a thoughtful floor plan, modern finishes, and plenty of space for entertaining or relaxing, the Braselton II delivers the perfect combination of style, comfort, and functionality.
Property Summary
| Property Type: | Residential | Property Subtype : | Single Family Residence |
| Year Built : | 2025 | Construction Type : | Site Built |
| Lot Size : | 0.13 Acres | Living Area : | 1,933 sqft |
Property Features
- Cleared
- Level
- Garage
- Attic Stairs Pulldown
- Cable Prewire
- Entrance Foyer
- Kitchen Island
- Open Floorplan
- Pantry
- Walk-In Closet(s)
- Covered Patio
- Front Porch
- Rear Porch
Appliances
- Dishwasher
- Disposal
- Electric Oven
- Electric Range
- Electric Water Heater
- Exhaust Fan
- Microwave
More Information
- Construction : Stone, Vinyl
- Roof : Architectural Shingle
- Parking : Driveway, Attached Garage, Garage Faces Front
- Heating : Electric
- Cooling : Central Air, Electric
- Water Source : City
- Road : Dedicated to Public Use Pending Acceptance
Based on information submitted to the MLS GRID as of 11-16-2025 02:14:05 UTC All data is obtained from various sources and may not have been verified by broker or MLS GRID. Supplied Open House Information is subject to change without notice. All information should be independently reviewed and verified for accuracy. Properties may or may not be listed by the office/agent presenting the information.
