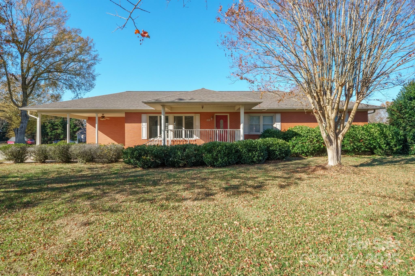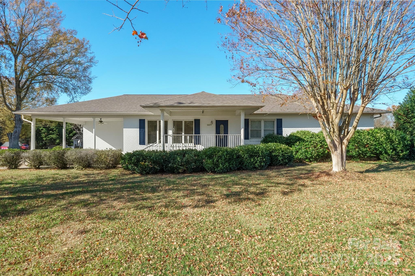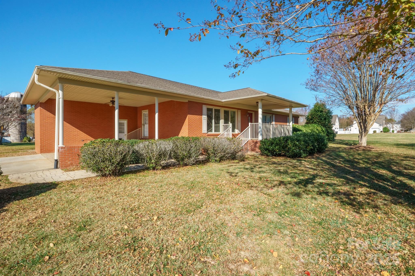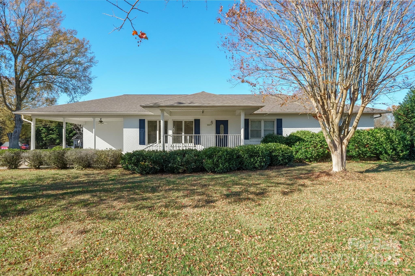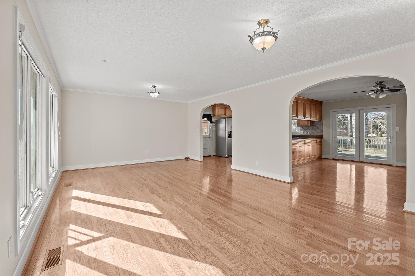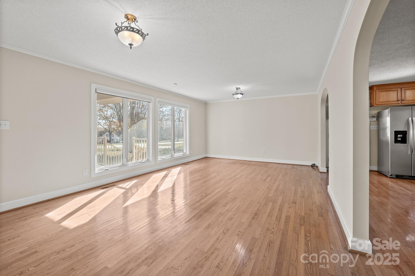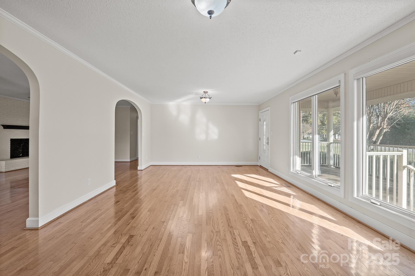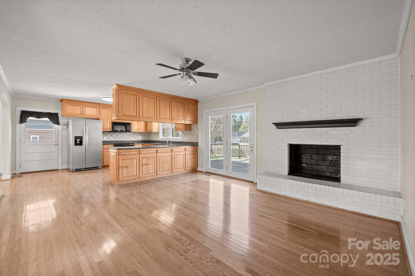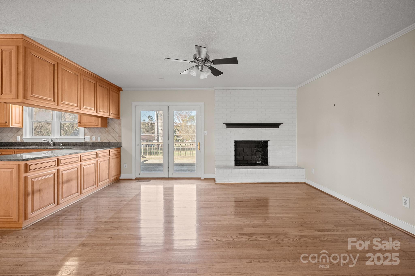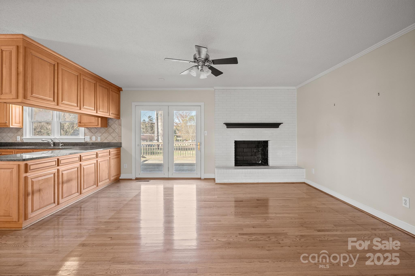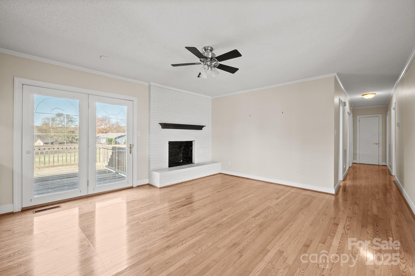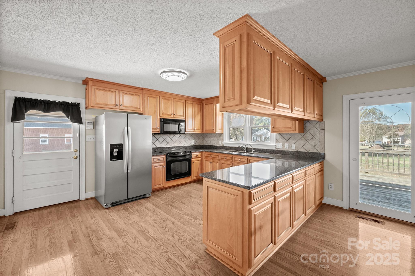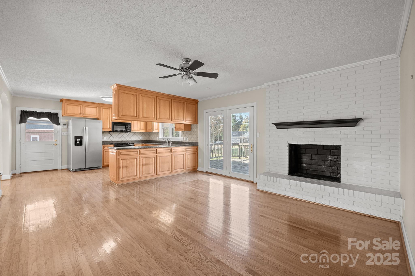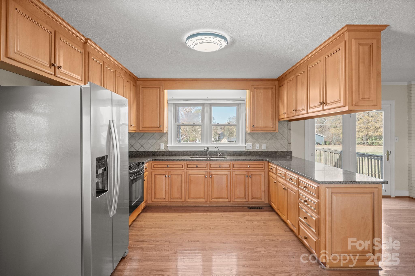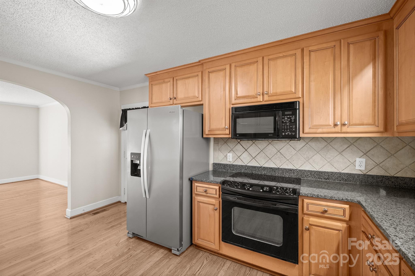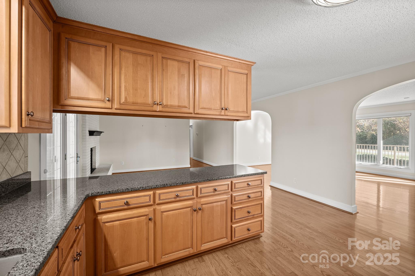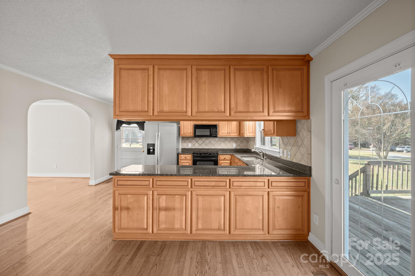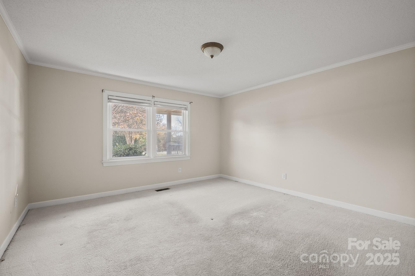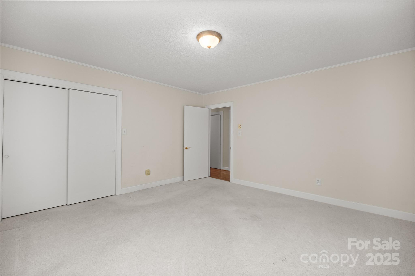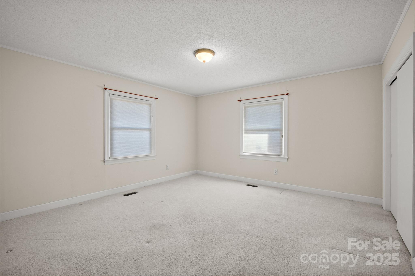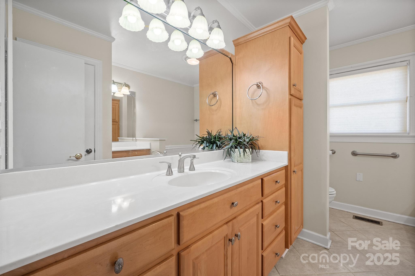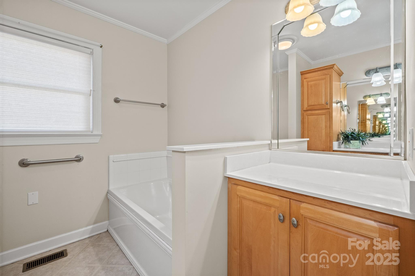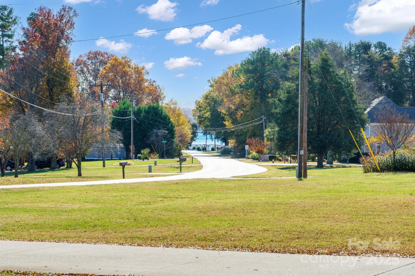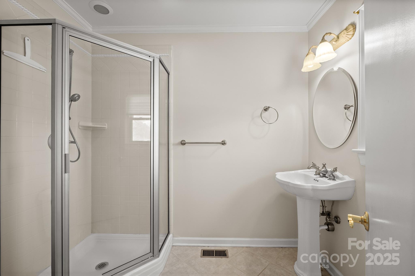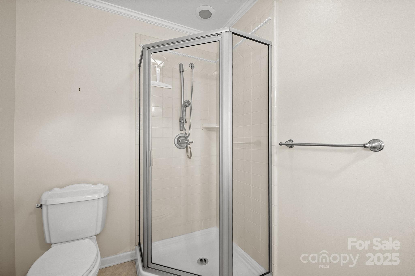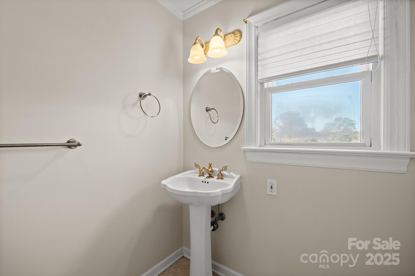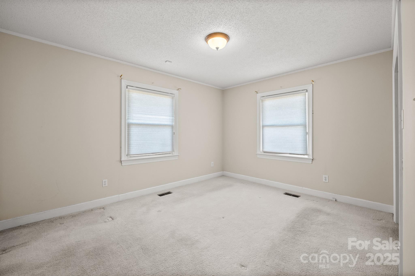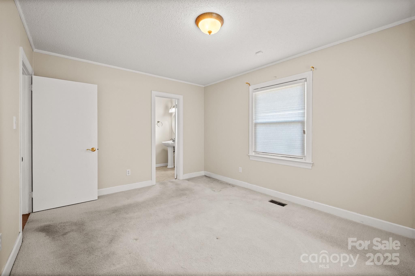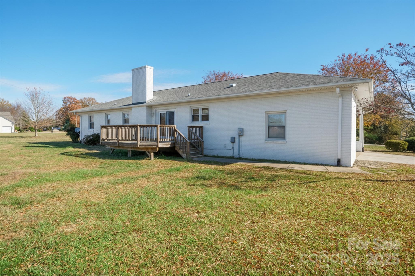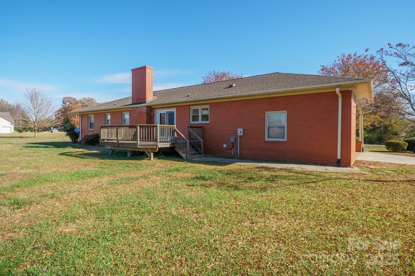484 Stutts Road
484 Stutts Road
Mooresville, NC 28117- Bedrooms: 3
- Bathrooms: 2
- Lot Size: 0.77 Acres
Description
Well built full brick Ranch style home with gleaming hardwoods, large bedrooms and closets for its era (1961) and kitchen has updated light maple cabinets and granite counters and stainless refrigerator and kitchen is open to den with brick fireplace to warm up beside. Den leads via french doors to good size back deck. Living room is entered by front door and a covered large porch. Living room has Dining space at one end and this gives the room multiple ways to be used and it is provided lots of natural light from casement windows in the room. The hallwya feeds 3 larger than expected Bedrooms with ample closets that are all step in if not walk in style and the Primary has its own attached bath with shower! Large linen closet in the hallway that could be converted for laundry area. This home is begging for that buyer that wants a large lot and to be able to put their own stamp on improvements. Totally livable in current condition but expected updates to baths and carpeting. Seller willing to provide carpet allowance for three bedrooms at $1500. This home was inherited and seller never lived in the home. You have a nice view of Lake Norman from the carport and front rocking chair porch. Perhaps you want to walk to a boat slip you may rent from Stutts Marina! Great location off Brawley School Rd and wonderfully low taxes!
Property Summary
| Property Type: | Residential | Property Subtype : | Single Family Residence |
| Year Built : | 1961 | Construction Type : | Site Built |
| Lot Size : | 0.77 Acres | Living Area : | 1,795 sqft |
Property Features
- Level
- Views
- Attic Stairs Pulldown
- Insulated Window(s)
- Window Treatments
- Fireplace
- Deck
Views
- Water
Appliances
- Dishwasher
- Disposal
- Electric Oven
- Electric Water Heater
- Microwave
- Oven
- Plumbed For Ice Maker
- Refrigerator
- Self Cleaning Oven
More Information
- Construction : Brick Full
- Roof : Architectural Shingle
- Parking : Attached Carport
- Heating : Electric, Heat Pump
- Cooling : Central Air
- Water Source : Shared Well
- Road : Publicly Maintained Road
- Listing Terms : Cash, Conventional, FHA, FHA 203(K), Private, VA Loan
Based on information submitted to the MLS GRID as of 11-15-2025 22:00:05 UTC All data is obtained from various sources and may not have been verified by broker or MLS GRID. Supplied Open House Information is subject to change without notice. All information should be independently reviewed and verified for accuracy. Properties may or may not be listed by the office/agent presenting the information.
