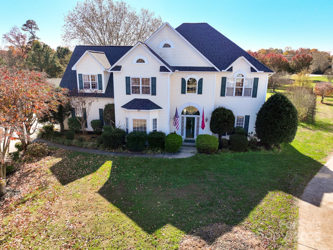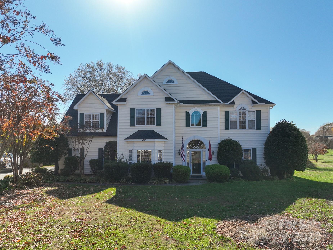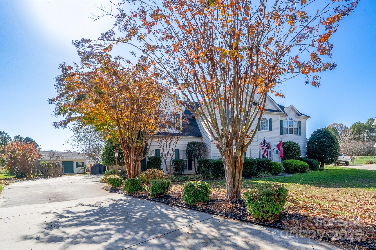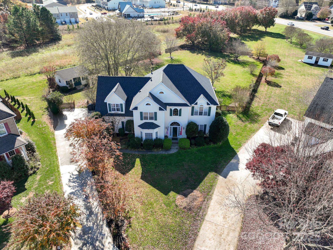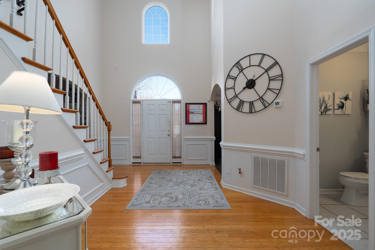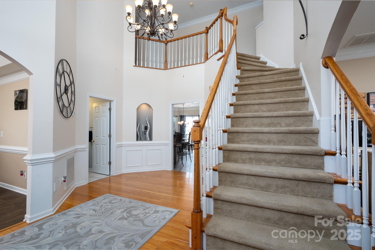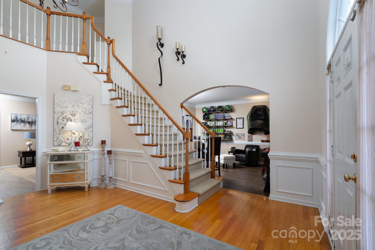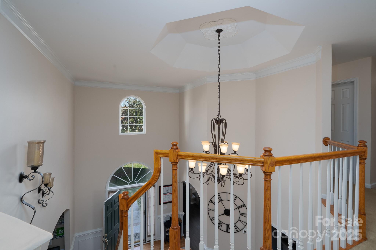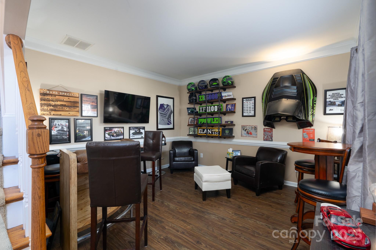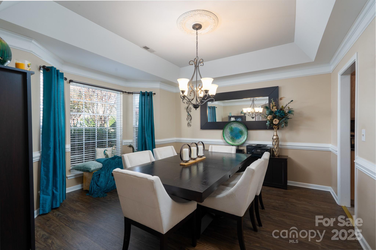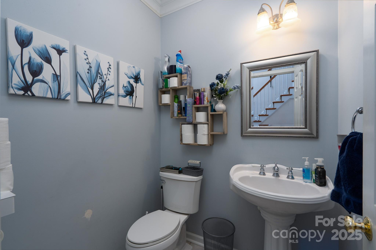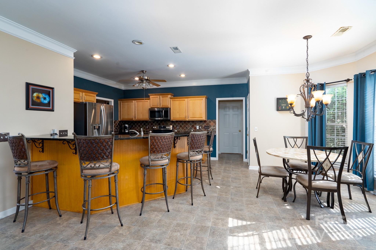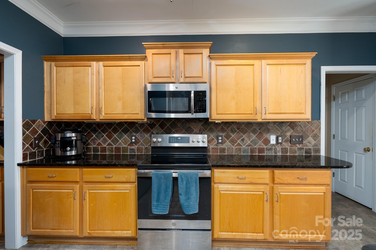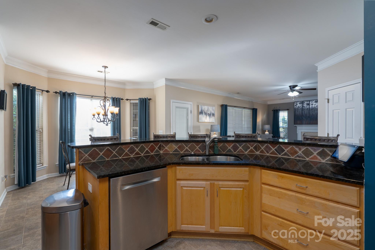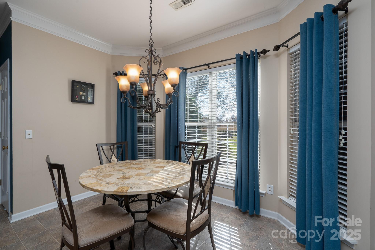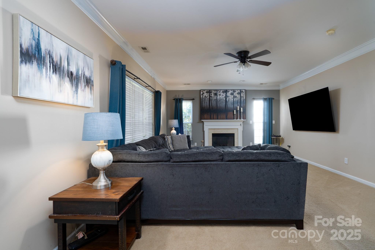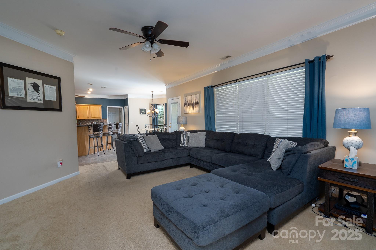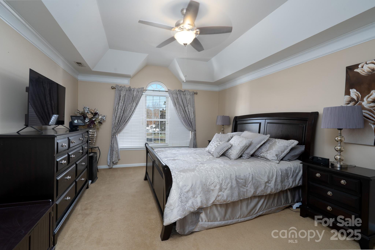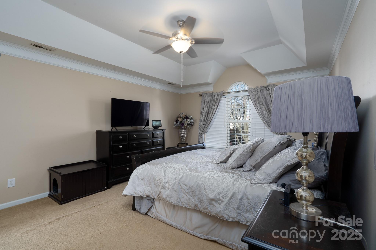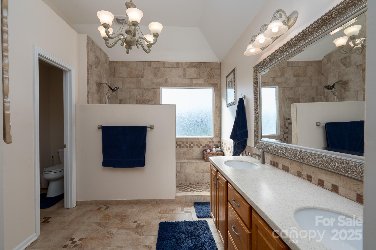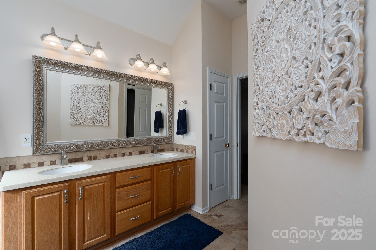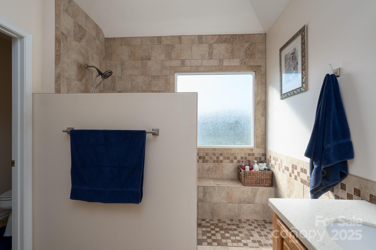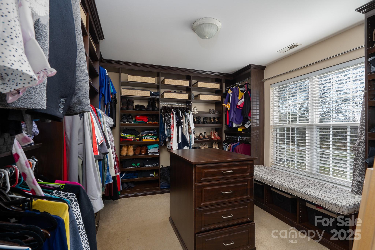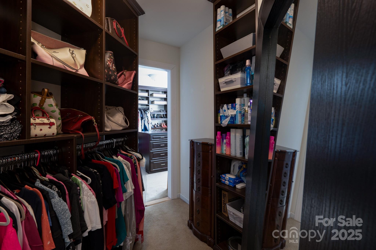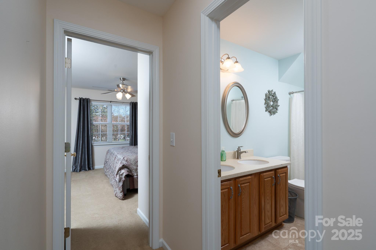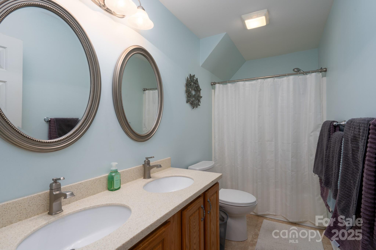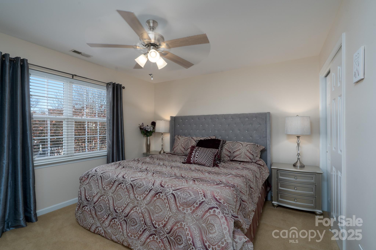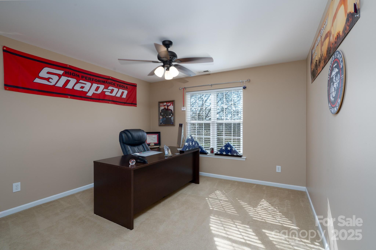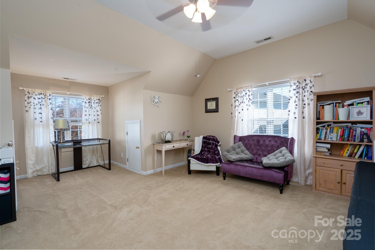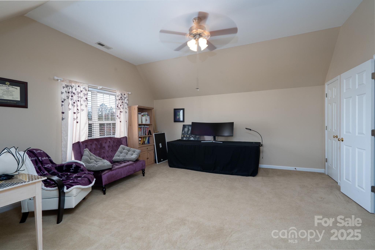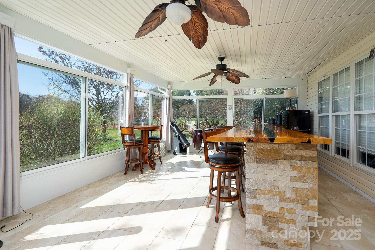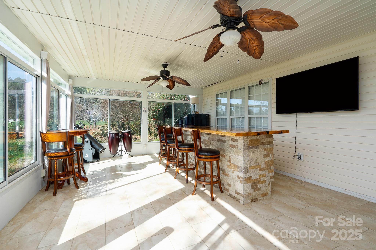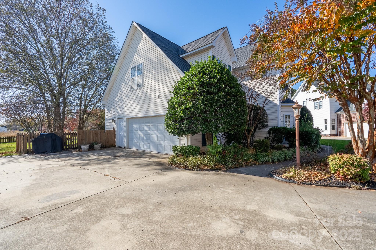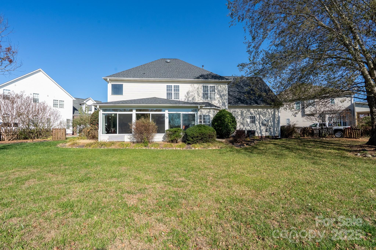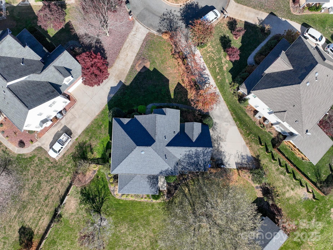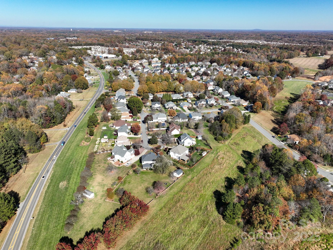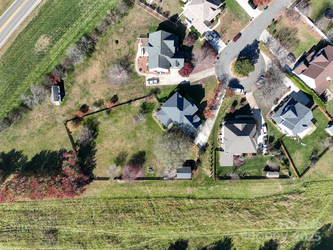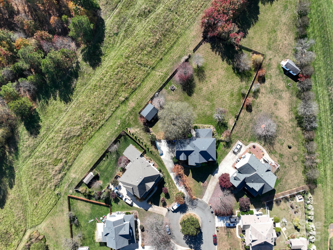180 Elizabeth Hearth Road
180 Elizabeth Hearth Road
Mooresville, NC 28115- Bedrooms: 4
- Bathrooms: 3
- Lot Size: 1 Acres
Description
Beautiful 4-Bedroom, 2.5 Bath on 1 Acre in Harris Village! Welcome home to this inviting 4 bedroom, 2.5 bath beauty, offering over 3,000 sq ft. of comfortable living space on a quiet cul-de-sac. Nestled on a one acre lot- the largest in the neighborhood, this home provides the perfect blend of space, warmth, and style. Step inside through the welcoming foyer, where you're greeted by an easy-flow floor plan that's perfect for both everyday living and entertaining. Enjoy dinners in the formal dining room, movie nights in the cozy living room, or work from home in the private den/office. The kitchen features beautiful finishes, ample storage and plenty of room to cook and gather. A true highlight of this home is the all-season sunroom, complete with a custom-built bar, a wonderful spot to host friends, enjoy morning coffee, or relax while looking out over the peaceful, spacious backyard. Upstairs, the primary suite offers a comfortable retreat featuring a custom wardrobe closet with built-in organization and makeup vanity and a beautifully tiled shower. Three additional bedrooms provide plenty of room for family and guests. Downstairs, you'll find a dedicated laundry room for added convenience. Outside, there's space for everyone to enjoy- from the concrete patio that's perfect for grilling, to the wired outbuilding that can serve as a workshop, storage area, or hobby space. The 2-car garage offers additional storage and convenience. Located in a friendly neighborhood with access to a community pool, this home offers the perfect balance of privacy, comfort, and connection. Updates include: Furnace/Heat Pump 2019, Roof 2022 This property is located in a highly desired neighborhood close to schools, shopping, and dining. This move-in ready home is sure to impress!
Property Summary
| Property Type: | Residential | Property Subtype : | Single Family Residence |
| Year Built : | 2000 | Construction Type : | Site Built |
| Lot Size : | 1 Acres | Living Area : | 3,014 sqft |
Property Features
- Cul-De-Sac
- Open Lot
- Wooded
- Garage
- Attic Other
- Breakfast Bar
- Built-in Features
- Cable Prewire
- Entrance Foyer
- Open Floorplan
- Pantry
- Storage
- Walk-In Closet(s)
- Window Treatments
- Fireplace
- Enclosed
- Glass Enclosed
- Patio
Appliances
- Microwave
- Refrigerator with Ice Maker
More Information
- Construction : Vinyl
- Roof : Architectural Shingle
- Parking : Driveway, Attached Garage, Garage Faces Side, Keypad Entry
- Heating : Forced Air, Natural Gas
- Cooling : Ceiling Fan(s), Central Air
- Water Source : City
- Road : Publicly Maintained Road
- Listing Terms : Cash, Conventional, FHA, VA Loan
Based on information submitted to the MLS GRID as of 11-15-2025 18:55:05 UTC All data is obtained from various sources and may not have been verified by broker or MLS GRID. Supplied Open House Information is subject to change without notice. All information should be independently reviewed and verified for accuracy. Properties may or may not be listed by the office/agent presenting the information.
