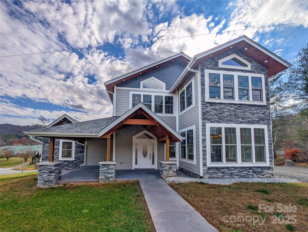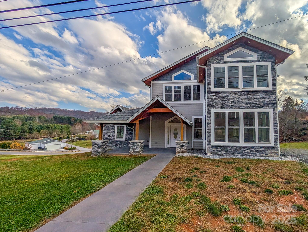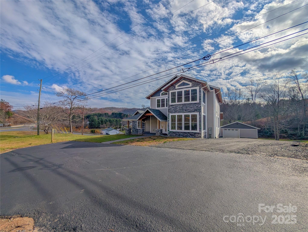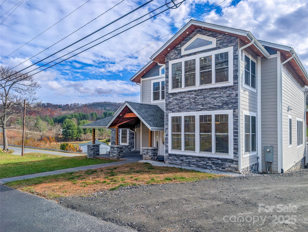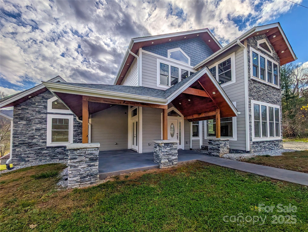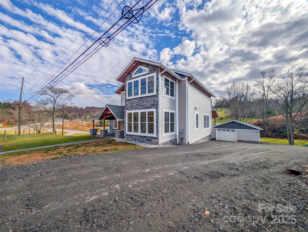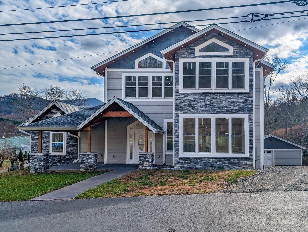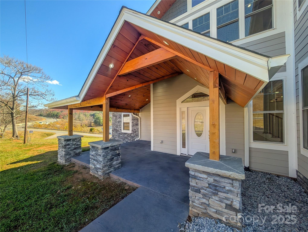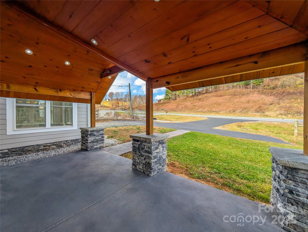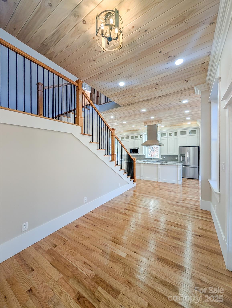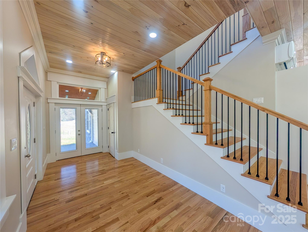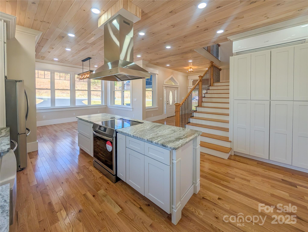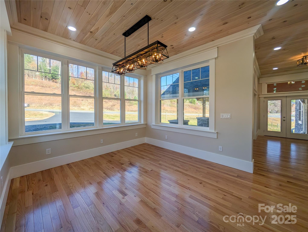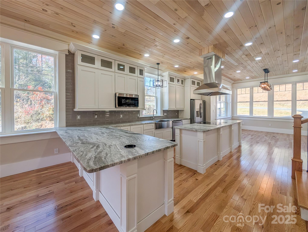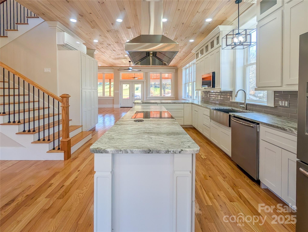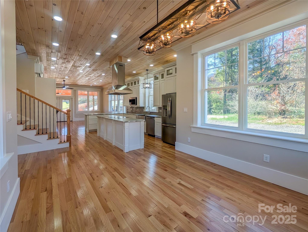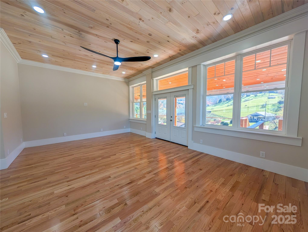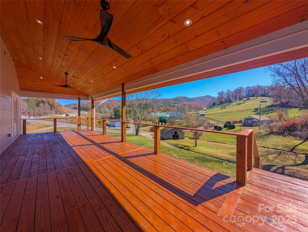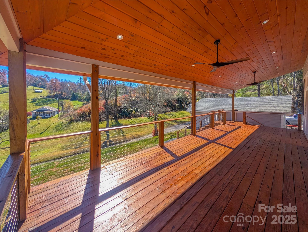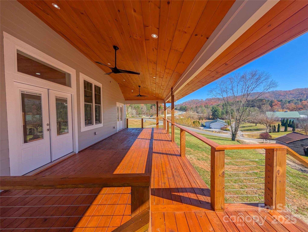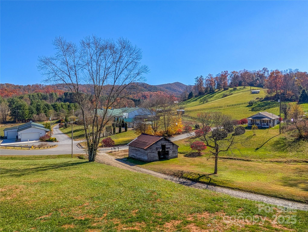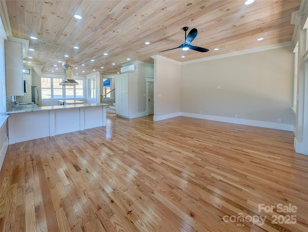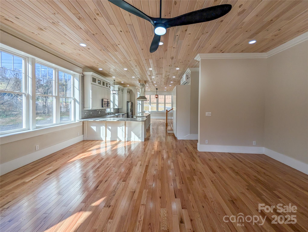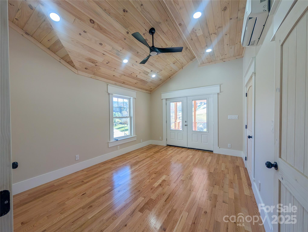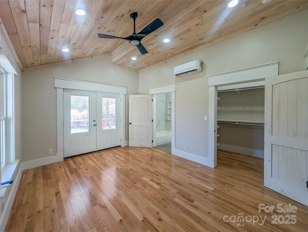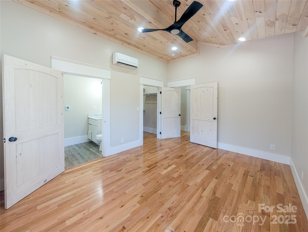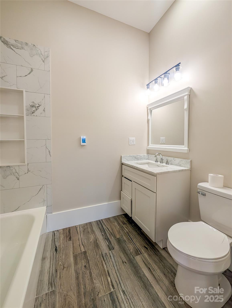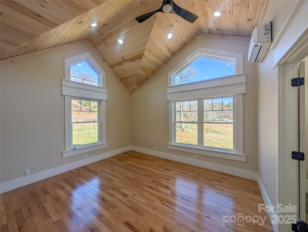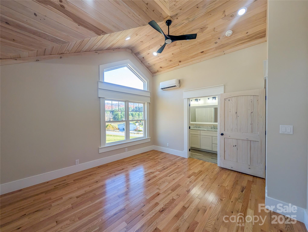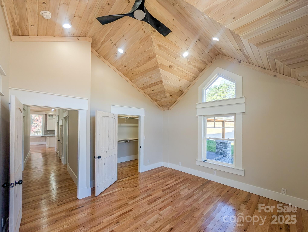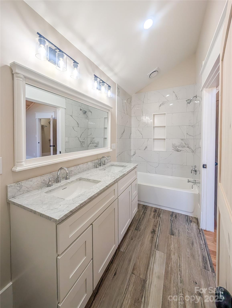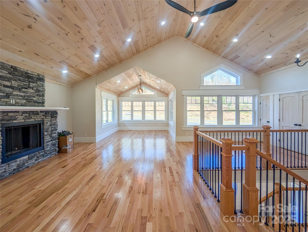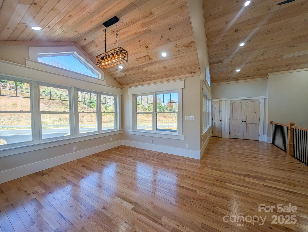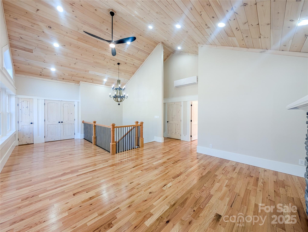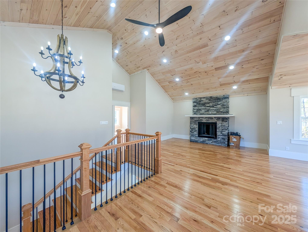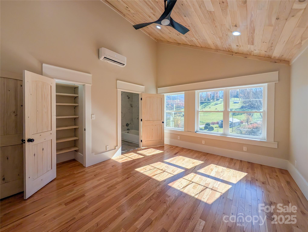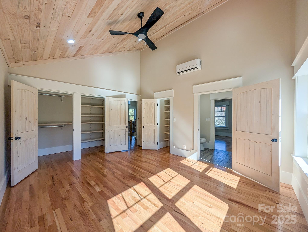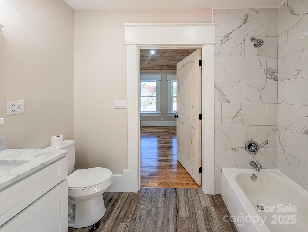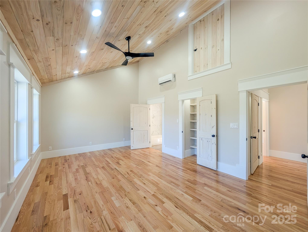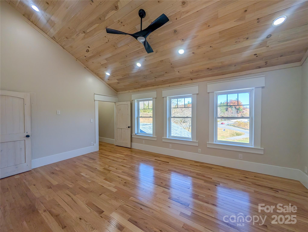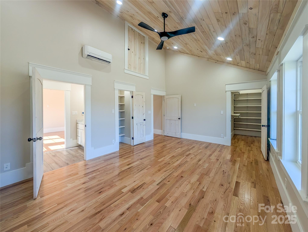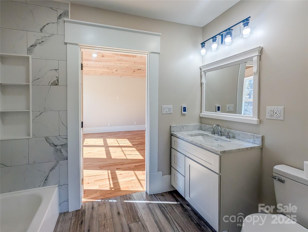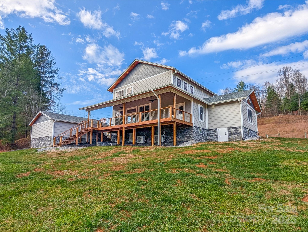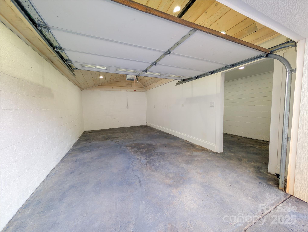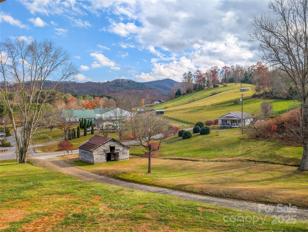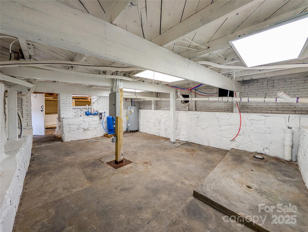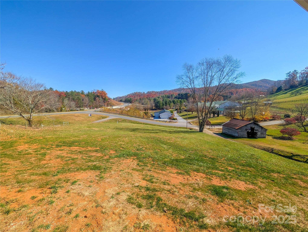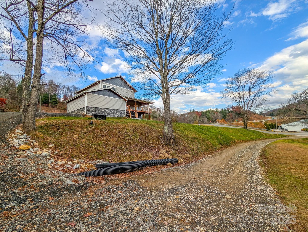7854 US Highway 19E None
7854 US Highway 19E None
Burnsville, NC 28714- Bedrooms: 4
- Bathrooms: 5
- Lot Size: 0.65 Acres
Description
Discover exceptional craftsmanship and modern luxury in this high-end 4-bedroom, 3 full-bath + 2 half-bath residence, thoughtfully designed to accommodate both elegant living and business flexibility. Step inside to a bright open-concept main level featuring a welcoming foyer, chef’s kitchen with specialty appliances, a spacious dining area, and a comfortable living room that flow seamlessly together—perfect for entertaining or everyday living. The main level also includes two ensuite bedrooms, a half bath, laundry room, walk-in pantry, and under-stair storage. Upstairs, the open-concept Great Room serves as the heart of the home, centered around a stone fireplace that exudes warmth and character. You’ll also find a second laundry area, two additional bedrooms with walk-in closets, a dual-entry full bathroom, and a separate half bath for added convenience. Every feature of this home has been elevated for comfort and sophistication—heated bathroom floors, recessed lighting, WiFi-enabled smart switches with dimmers, smart-key door locks, power pop-up kitchen outlets with wireless phone chargers, specialty appliances, and a specially engineered roof system paired with extra foam insulation for superior sound and temperature control. (See attached full specification list for details.) With no zoning restrictions and direct access to a major highway, this property offers incredible versatility—ideal for a private residence, business, or a hybrid live/work setup. An additional 1.16 acres (originally acquired via NC DOT) is also available for purchase from the owner, providing even more opportunity to expand. Don’t miss this rare opportunity to experience quality craftsmanship, modern innovation, and prime location in one remarkable property. Schedule your private tour today!
Property Summary
| Property Type: | Residential | Property Subtype : | Single Family Residence |
| Year Built : | 1941 | Construction Type : | Site Built |
| Lot Size : | 0.65 Acres | Living Area : | 3,216 sqft |
Property Features
- Cleared
- Level
- Rolling Slope
- Views
- Other - See Remarks
- Garage
- Entrance Foyer
- Kitchen Island
- Open Floorplan
- Pantry
- Storage
- Walk-In Closet(s)
- Insulated Window(s)
- Fireplace
- Covered Patio
- Front Porch
- Porch
- Rear Porch
- Other - See Remarks
Views
- Mountain(s)
- Year Round
Appliances
- Convection Microwave
- Convection Oven
- Dishwasher
- Electric Range
- ENERGY STAR Qualified Light Fixtures
- ENERGY STAR Qualified Refrigerator
- Exhaust Hood
- Refrigerator with Ice Maker
- Self Cleaning Oven
- Other
More Information
- Construction : Hardboard Siding, Stone
- Roof : Architectural Shingle, Wood Trusses
- Parking : Driveway, Detached Garage, Garage Door Opener, Garage Faces Front
- Heating : Ductless, ENERGY STAR Qualified Equipment, Radiant Floor
- Cooling : Ceiling Fan(s), Ductless, ENERGY STAR Qualified Equipment
- Water Source : Well
- Road : Publicly Maintained Road
- Listing Terms : Cash, Conventional, FHA, USDA Loan, VA Loan
Based on information submitted to the MLS GRID as of 11-14-2025 22:00:06 UTC All data is obtained from various sources and may not have been verified by broker or MLS GRID. Supplied Open House Information is subject to change without notice. All information should be independently reviewed and verified for accuracy. Properties may or may not be listed by the office/agent presenting the information.
