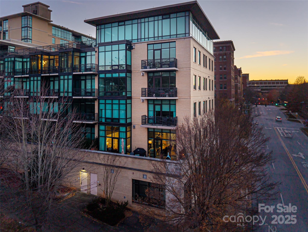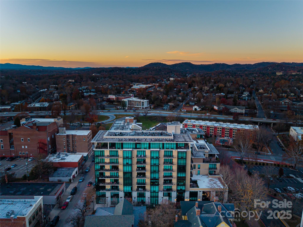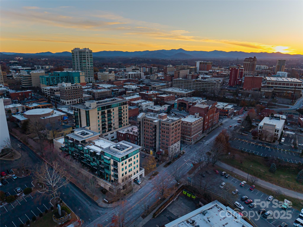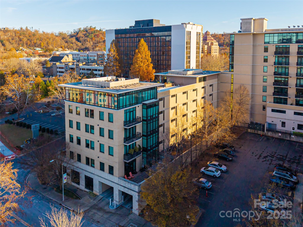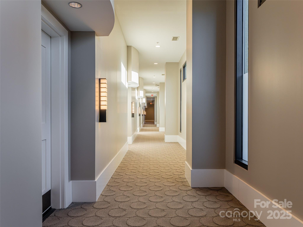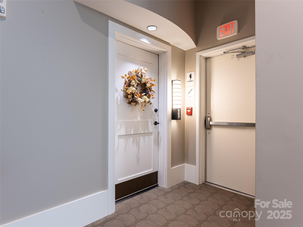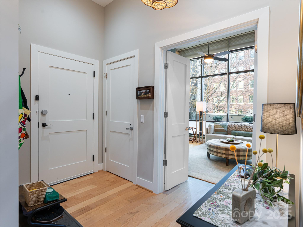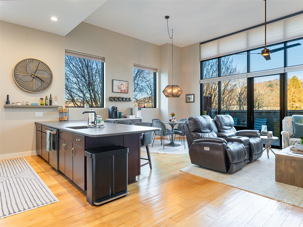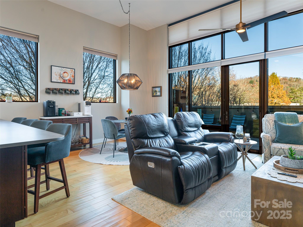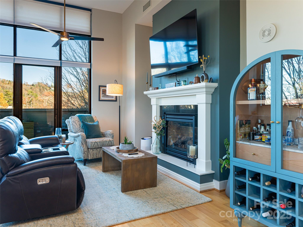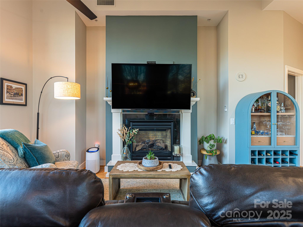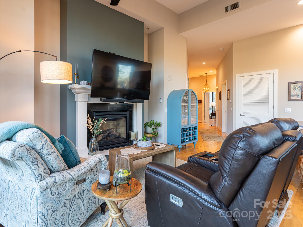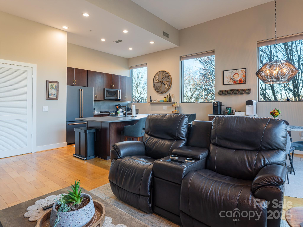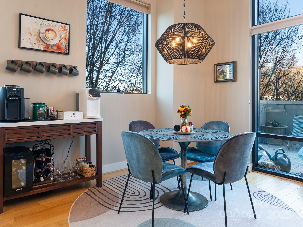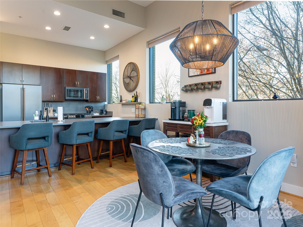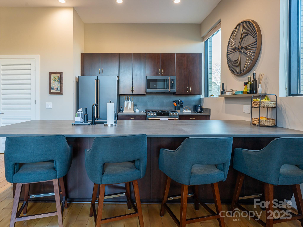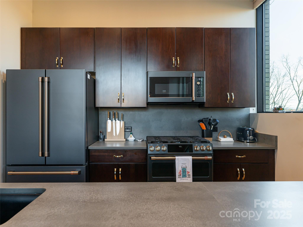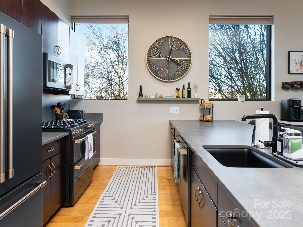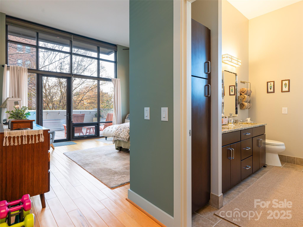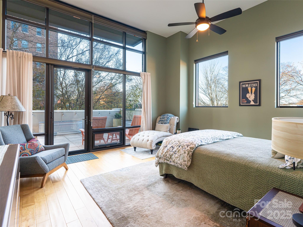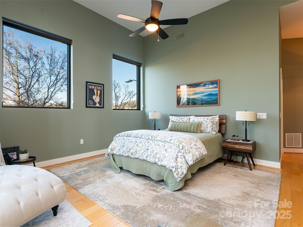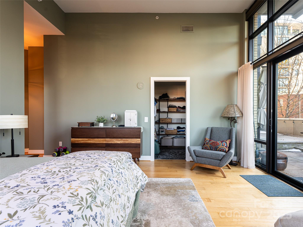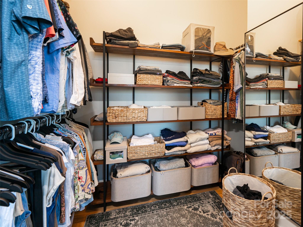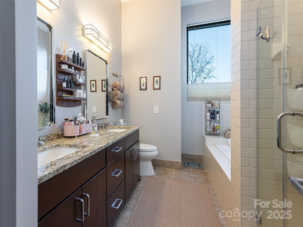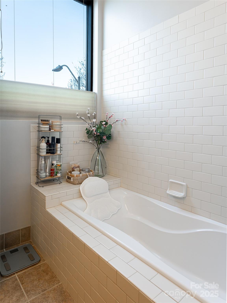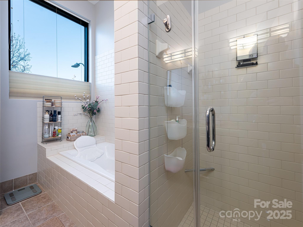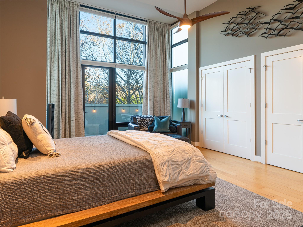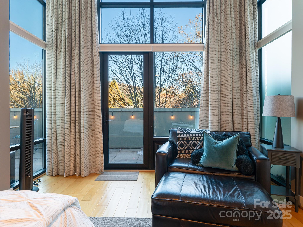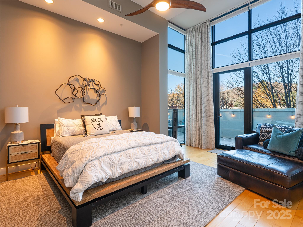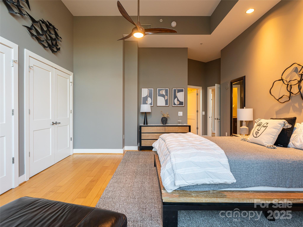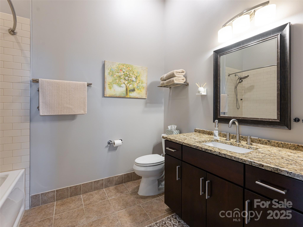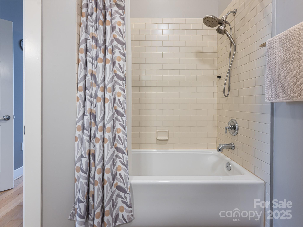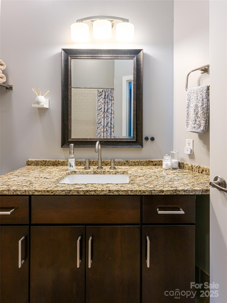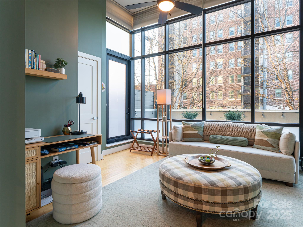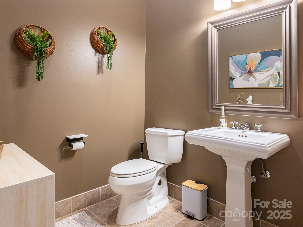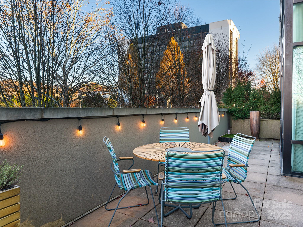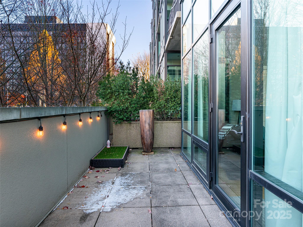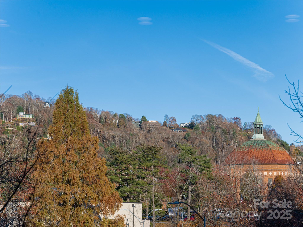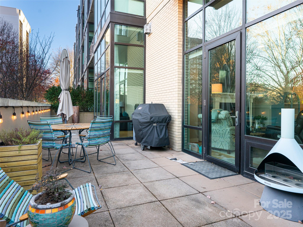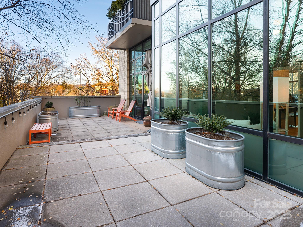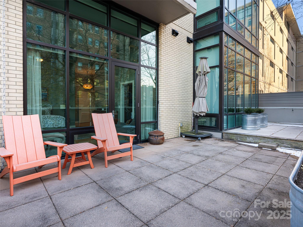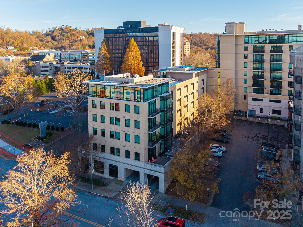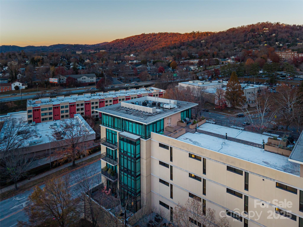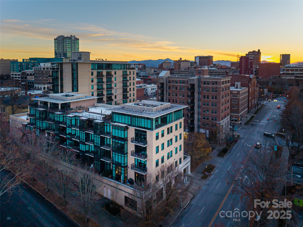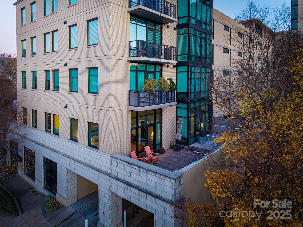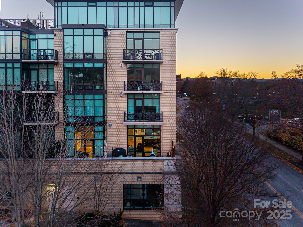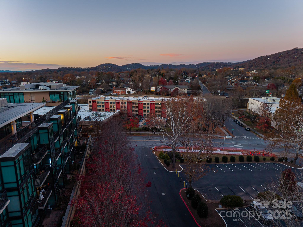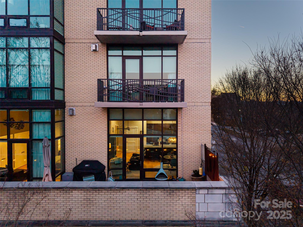60 Market Street
60 Market Street
Asheville, NC 28801- Bedrooms: 3
- Bathrooms: 3
Description
The rare combination of luxury, location, and privacy is immediately apparent as you enter this premier corner residence just steps from the heart of downtown Asheville. The open layout features floor-to-ceiling glass and 1,820 sq ft of refined living space, complemented by nearly 1,000 sq ft of private outdoor terraces with north, east, and west exposures. Three bedrooms, two full baths, and one half bath include two bedroom suites that open directly to outdoor living. Interior upgrades include motorized Hunter Douglas blackout shades and a kitchen outfitted with new GE Café Series appliances. Additional features include high ceilings, walk-in closets, a full laundry room, and two parking spaces in a secure garage. Residents enjoy scenic decks and walkways and the full suite of amenities at 60 N. Market, including a rooftop terrace, club room with panoramic city views, 24-hour fitness room, and a full kitchen with outdoor grill. Condo dues include cable, internet, trash/recycling, and water. This sought-after address is just blocks from downtown Asheville’s best dining, shopping, theaters, galleries, cocktail bars, and more.
Property Summary
| Property Type: | Residential | Property Subtype : | Condominium |
| Year Built : | 2008 | Construction Type : | Site Built |
| Lot Size : | Not available | Living Area : | 1,820 sqft |
Property Features
- Level
- Garage
- Garden Tub
- Kitchen Island
- Open Floorplan
- Pantry
- Walk-In Closet(s)
- Walk-In Pantry
- Balcony
- Terrace
- Other - See Remarks
Views
- City
- Mountain(s)
Appliances
- Convection Oven
- Dishwasher
- Disposal
- Gas Range
- Microwave
- Refrigerator
More Information
- Construction : Glass, Stone Veneer
- Roof : Flat, Rubber
- Parking : Assigned, Garage Door Opener, Parking Garage, Parking Space(s)
- Heating : Central, Heat Pump
- Cooling : Central Air, Heat Pump
- Water Source : City
- Road : Publicly Maintained Road
- Listing Terms : Cash, Conventional
Based on information submitted to the MLS GRID as of 11-14-2025 22:00:06 UTC All data is obtained from various sources and may not have been verified by broker or MLS GRID. Supplied Open House Information is subject to change without notice. All information should be independently reviewed and verified for accuracy. Properties may or may not be listed by the office/agent presenting the information.
