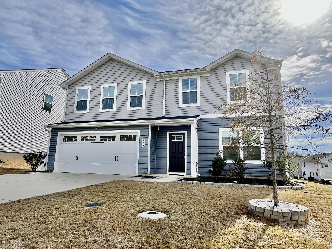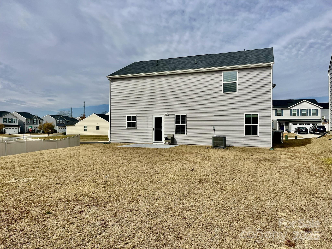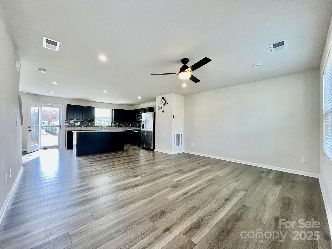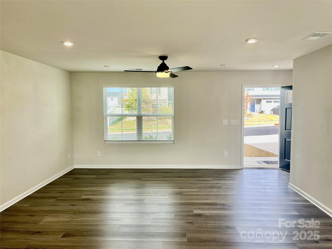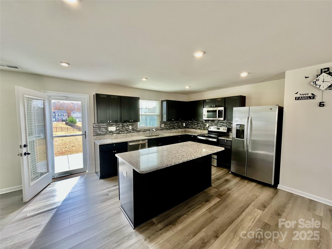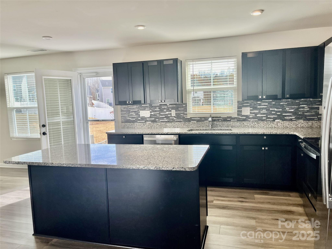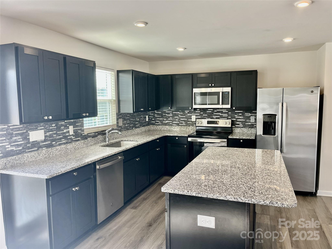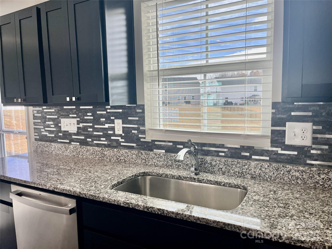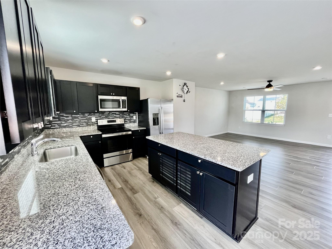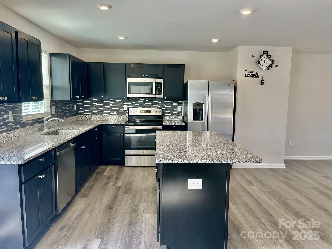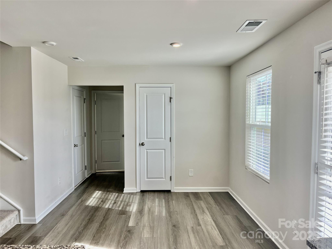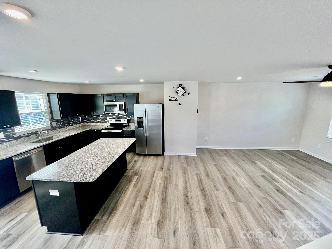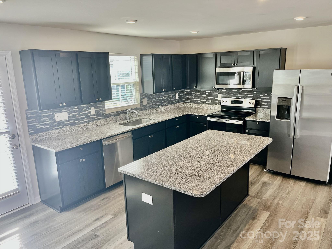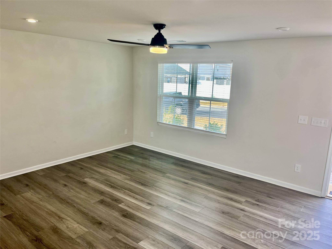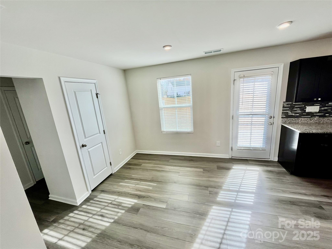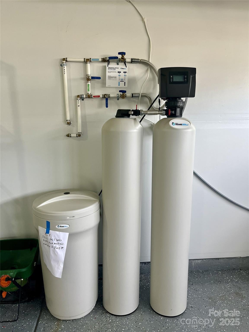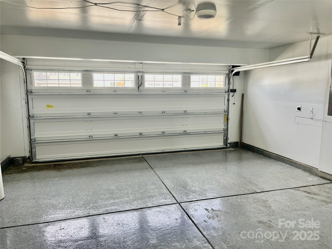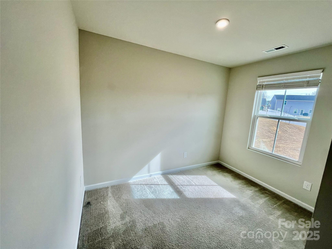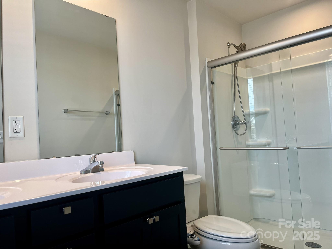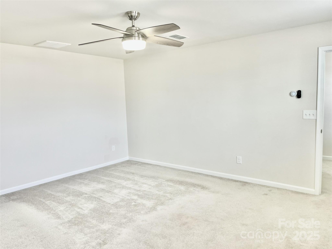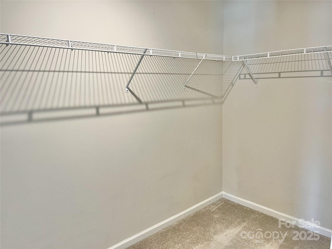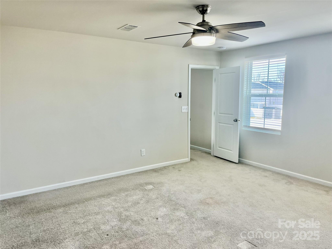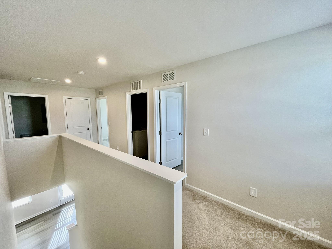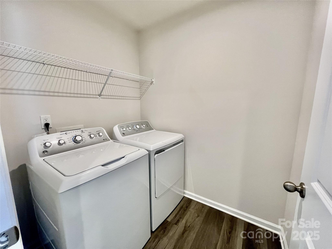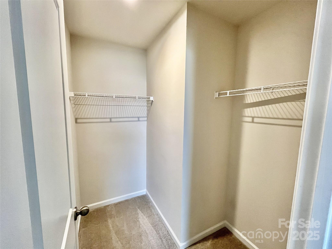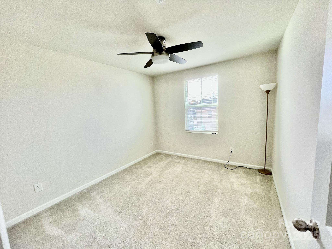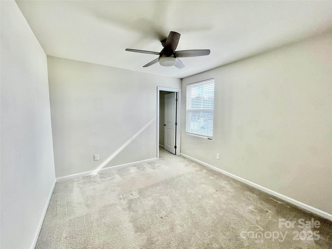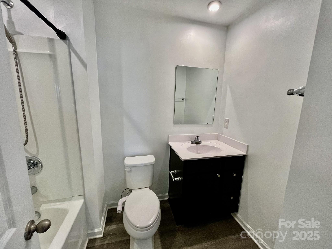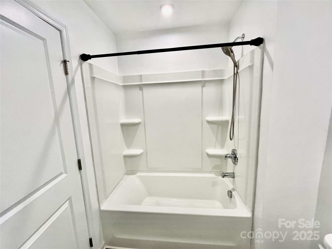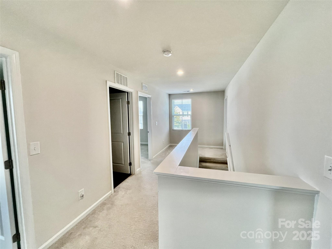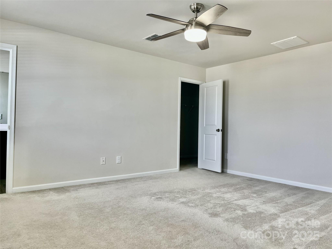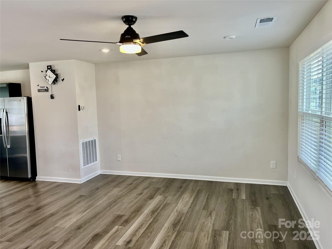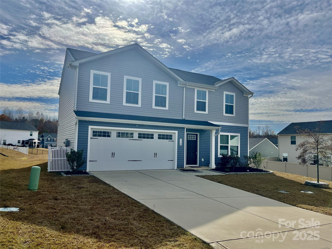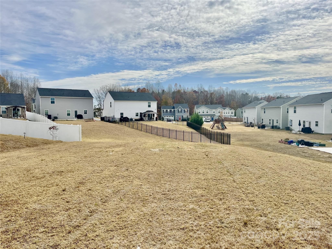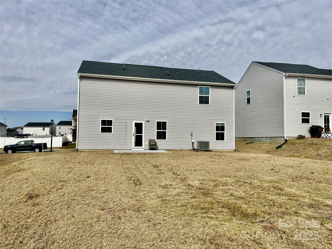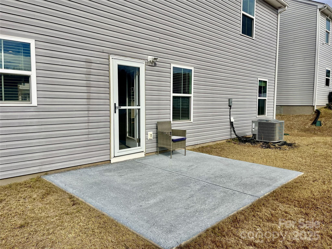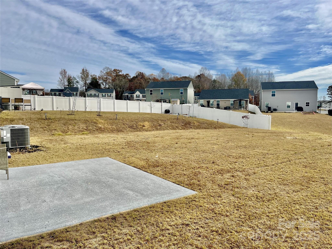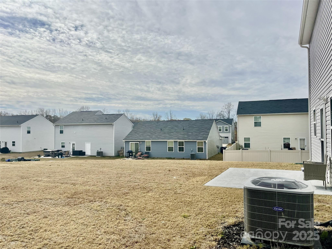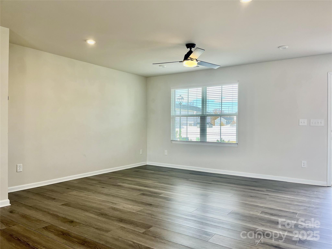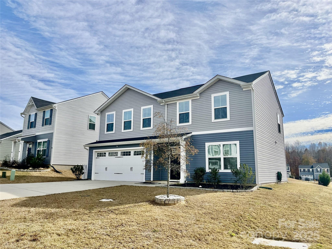110 Weymouth Avenue
110 Weymouth Avenue
Troutman, NC 28166- Bedrooms: 4
- Bathrooms: 3
- Lot Size: 0.177 Acres
Description
Welcome home to this fantastic 4 bedroom/2.5 bathroom home in desirable Weathers Creek neighborhood! Step into a welcoming foyer that opens into a spacious great room flowing effortlessly into the expansive kitchen and dining area. The kitchen features a generous island that provides additional workspace and seating. A nearby hallway leads to a convenient half bath, a large coat closet, and a flexible room that can easily serve as a home office, playroom, hobby space, or anything your lifestyle needs. Upstairs, four spacious bedrooms await, three of which offer walk-in closets for exceptional storage. The oversized laundry room located on the second floor adds convenient location close to the bedrooms. The luxurious primary suite features abundant room for a large bed and furnishings, a massive walk-in closet, and a private bath designed for comfort. All major appliances remain, including the electric range, microwave, dishwasher, refrigerator, washer, and dryer, making this home move-in ready. The exterior is just as impressive with permanent, app-controlled holiday lighting offering more than one thousand color and display options for any occasion. The backyard is the ideal size for outdoor enjoyment while still being easy to maintain. The two-car garage includes shelving and a 240 volt outlet for electric vehicle charging. Additional upgrades include a full home water purification system and a garage equipped with an electric car charging station. Located just minutes from beautiful Lake Norman and conveniently close to the brand-new Food Lion, this home combines modern comfort, thoughtful design, and outstanding convenience.
Property Summary
| Property Type: | Residential | Property Subtype : | Single Family Residence |
| Year Built : | 2022 | Construction Type : | Site Built |
| Lot Size : | 0.177 Acres | Living Area : | 1,923 sqft |
Property Features
- Level
- Open Lot
- Garage
- Attic Stairs Pulldown
- Breakfast Bar
- Entrance Foyer
- Kitchen Island
- Open Floorplan
- Pantry
- Walk-In Closet(s)
- Front Porch
- Patio
Appliances
- Dishwasher
- Microwave
- Oven
- Refrigerator
- Washer/Dryer
More Information
- Construction : Vinyl
- Roof : Architectural Shingle
- Parking : Driveway, Attached Garage, Garage Faces Front
- Heating : Heat Pump
- Cooling : Ceiling Fan(s), Central Air
- Water Source : City
- Road : Publicly Maintained Road
- Listing Terms : Cash, Conventional, FHA, USDA Loan, VA Loan
Based on information submitted to the MLS GRID as of 11-15-2025 03:30:05 UTC All data is obtained from various sources and may not have been verified by broker or MLS GRID. Supplied Open House Information is subject to change without notice. All information should be independently reviewed and verified for accuracy. Properties may or may not be listed by the office/agent presenting the information.
