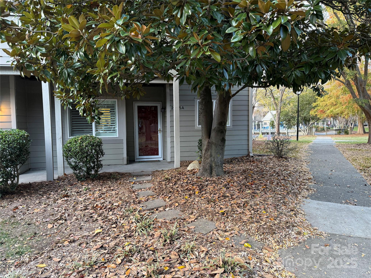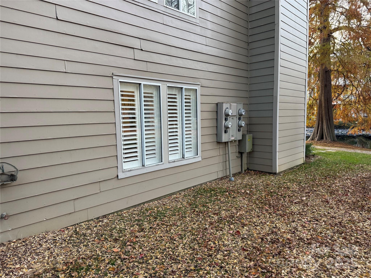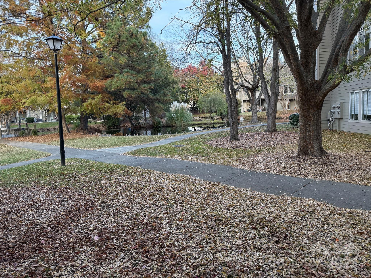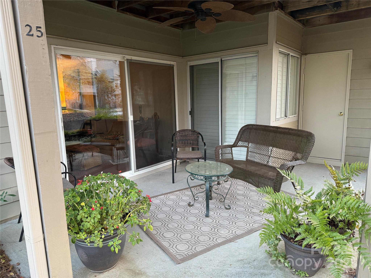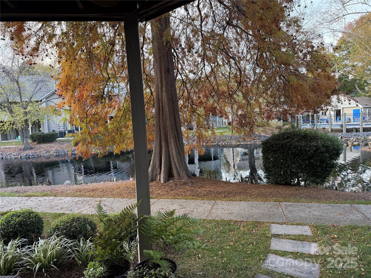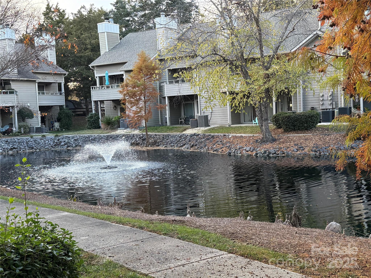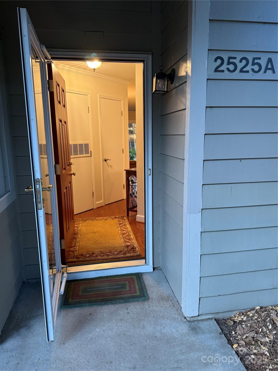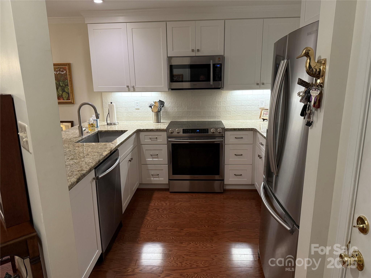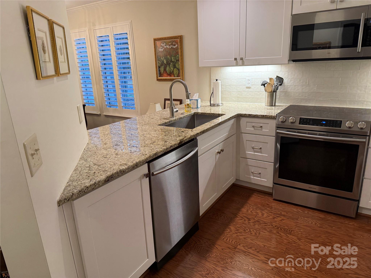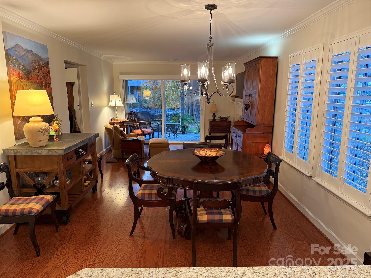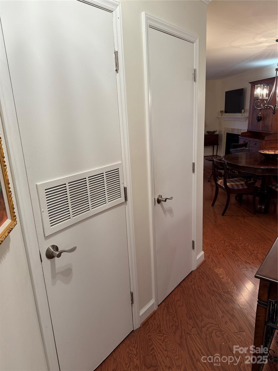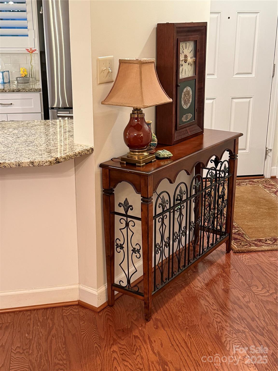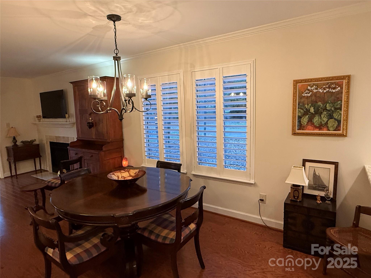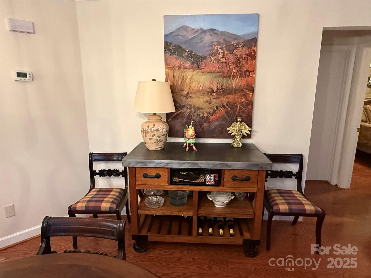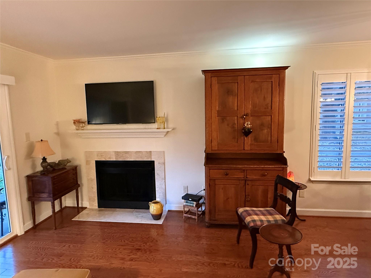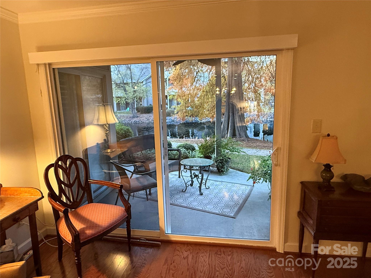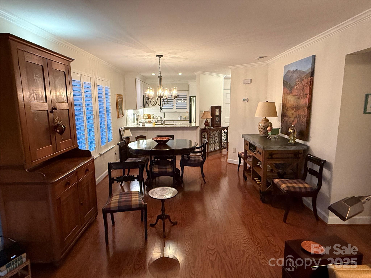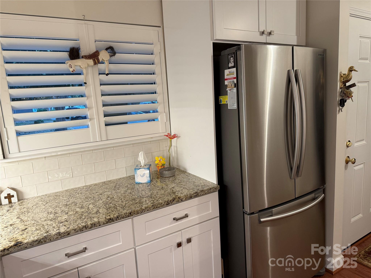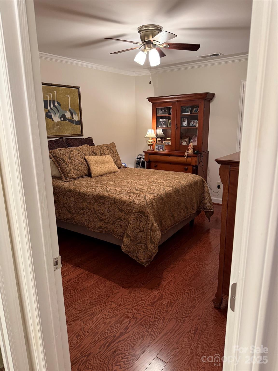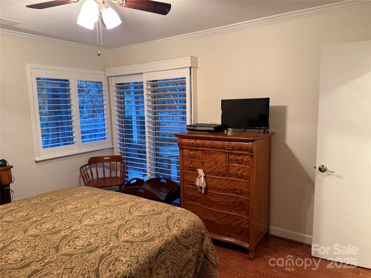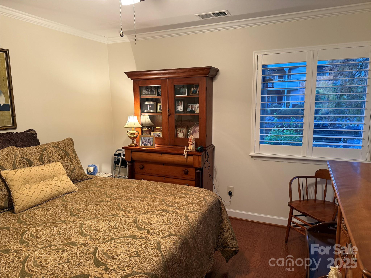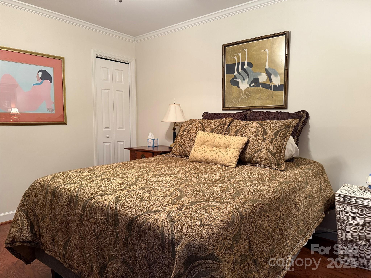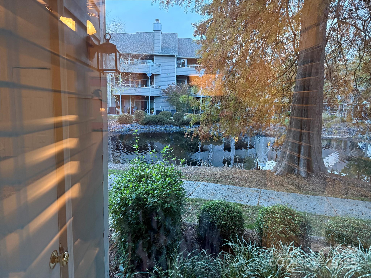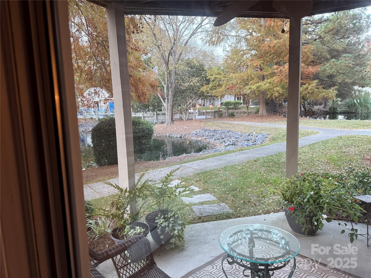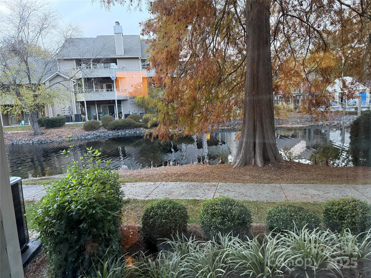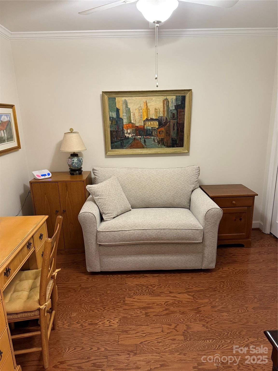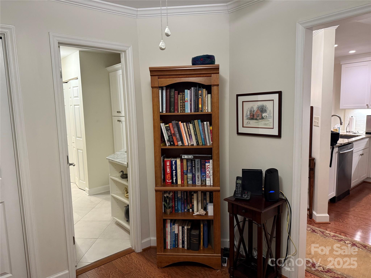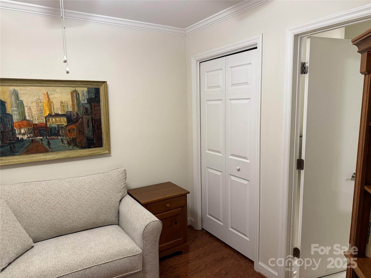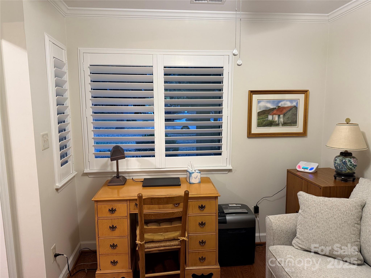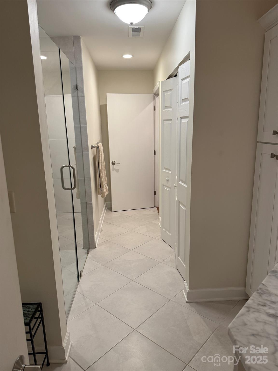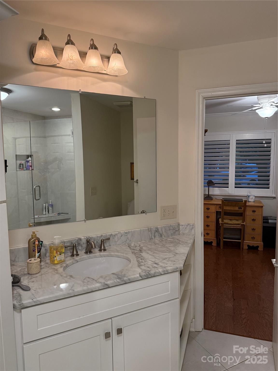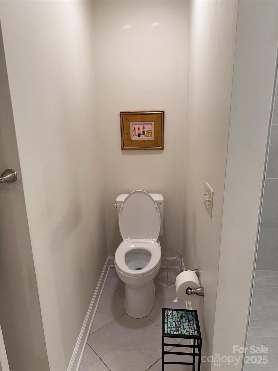2525 A Stockbridge Drive
2525 A Stockbridge Drive
Charlotte, NC 28210- Bedrooms: 2
- Bathrooms: 1
- Lot Size: 0.01 Acres
Description
RARE opportunity for an end unit in the highly desired community of Creswick. Entering the condo, you will see the completely updated kitchen, beautiful cabinets, granite counters, smooth ceilings with can lights. Stainless appliances. Refrigerator to remain. The dining room, living room, kitchen offers an open concept. Crown moulding throughout and beautiful wood floors. Fireplace in living area is recessed into the wall. This is a feature for the end units. Current owner has never used the fireplace. Nice size primary with walk in closet. Incredible updated bathroom with plenty of storage. Walk/roll in oversized shower. Washer/dryer in bathroom to remain. The second bedroom is being used as an office and guest room. Plantation shutters throughout, remote control blind in the living area. The windows in the dining area over look 3 of the ponds. The oversized sliding glass door overlooks the fourth pond with the water feature. The covered back porch has an incredible view of the pond with the water feature and is very soothing to listen to. Beautiful trees throughout the community with sidewalks to enjoy the outdoors. Walking distance to Quail Corners with all the shops, restaurants and Harris Teeter. The windows in the primary overlook the lake with the water feature and sliding glass door in the primary over looks all of the other ponds. Community pool is nice, even better in this community, the resident's enjoy each other and spend time together. You can participate if you like and not if that is what you prefer. Close to South Park and Pineville. Come and see if this could be "Your Happy Place" here in Creswick.
Property Summary
| Property Type: | Residential | Property Subtype : | Condominium |
| Year Built : | 1986 | Construction Type : | Site Built |
| Lot Size : | 0.01 Acres | Living Area : | 846 sqft |
Property Features
- End Unit
- Level
- Pond(s)
- Wooded
- Cable Prewire
- Open Floorplan
- Split Bedroom
- Walk-In Closet(s)
- Insulated Window(s)
- Window Treatments
- Fireplace
- Covered Patio
- Patio
Views
- Water
Appliances
- Convection Oven
- Dishwasher
- Disposal
- Electric Range
- Electric Water Heater
- Exhaust Fan
- Microwave
- Refrigerator with Ice Maker
- Washer/Dryer
More Information
- Construction : Hardboard Siding
- Roof : Architectural Shingle
- Parking : Parking Lot, Parking Space(s)
- Heating : Electric, Heat Pump
- Cooling : Electric, Heat Pump
- Water Source : City
- Road : Private Maintained Road
- Listing Terms : Cash, Conventional
Based on information submitted to the MLS GRID as of 11-15-2025 03:35:05 UTC All data is obtained from various sources and may not have been verified by broker or MLS GRID. Supplied Open House Information is subject to change without notice. All information should be independently reviewed and verified for accuracy. Properties may or may not be listed by the office/agent presenting the information.
