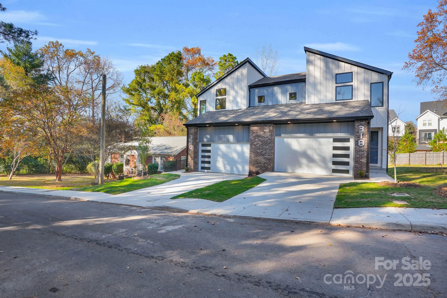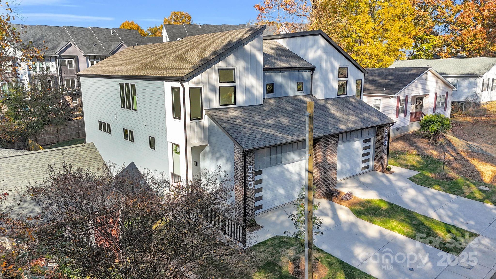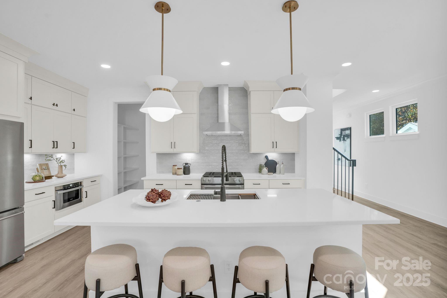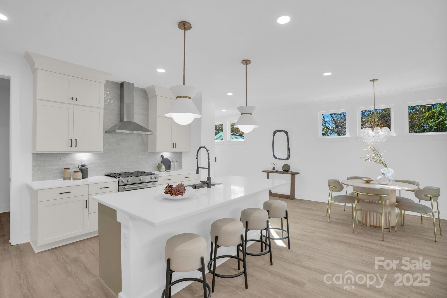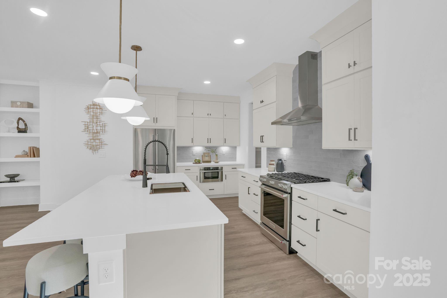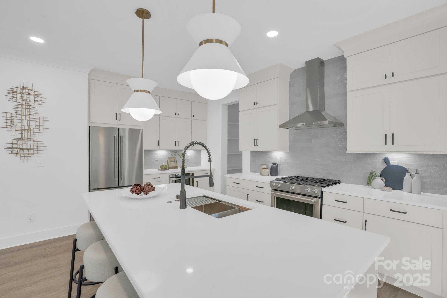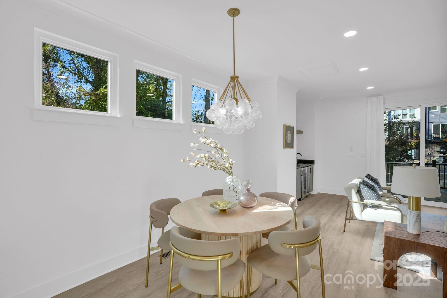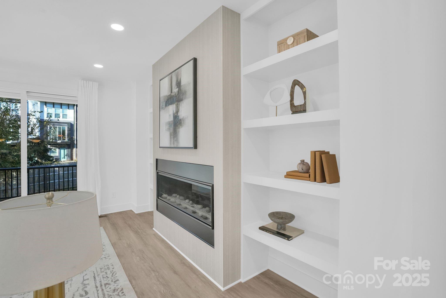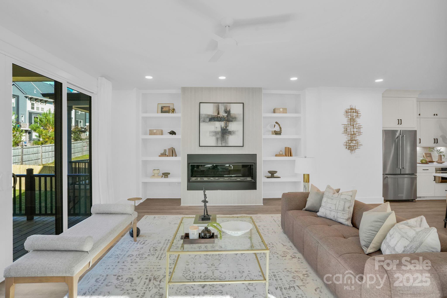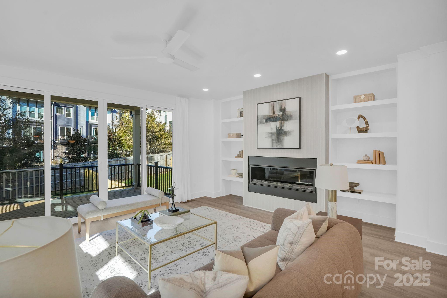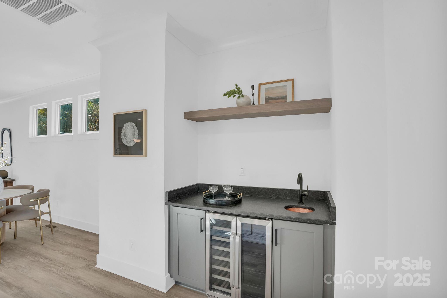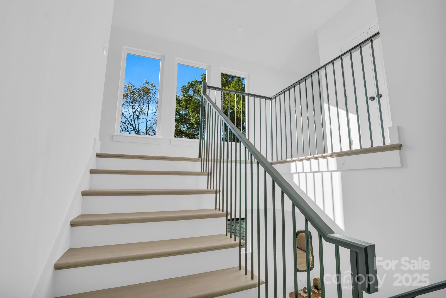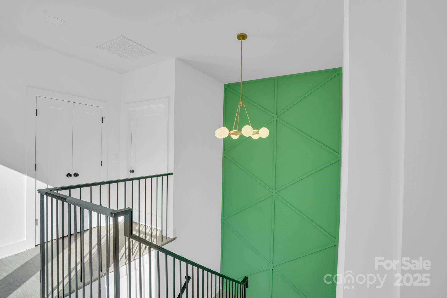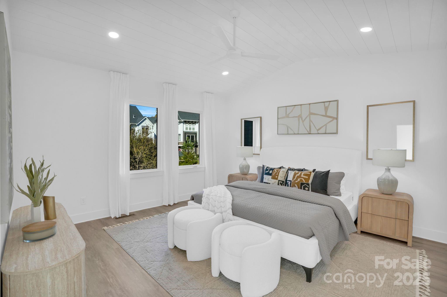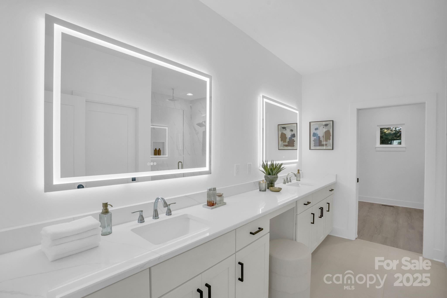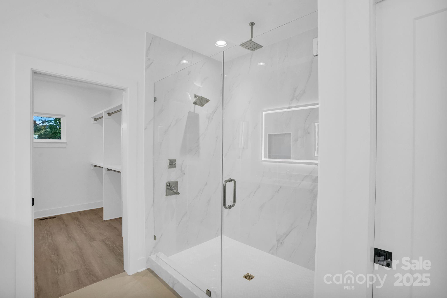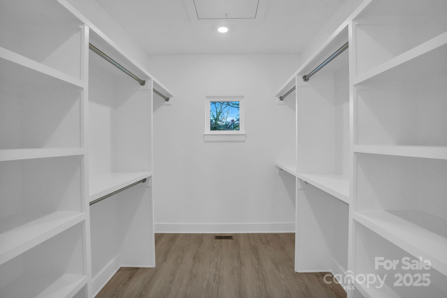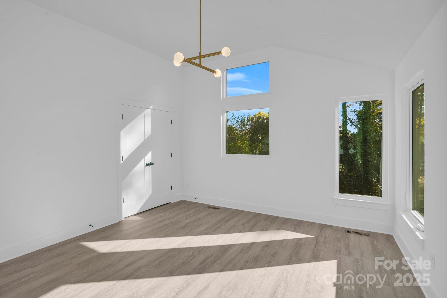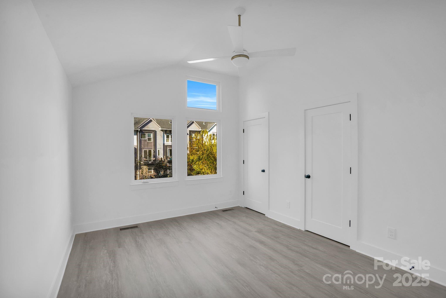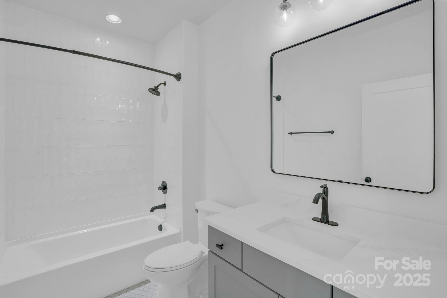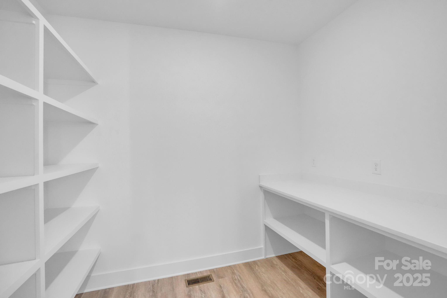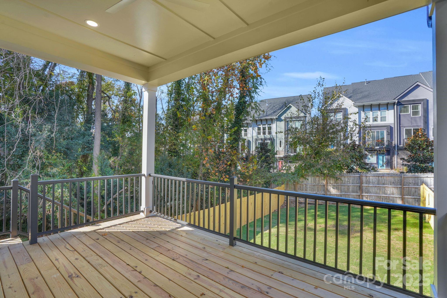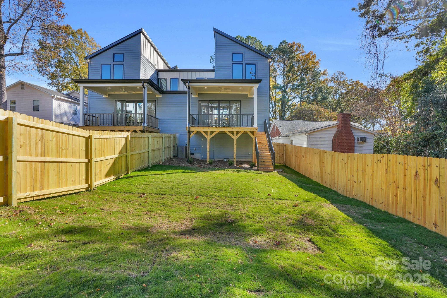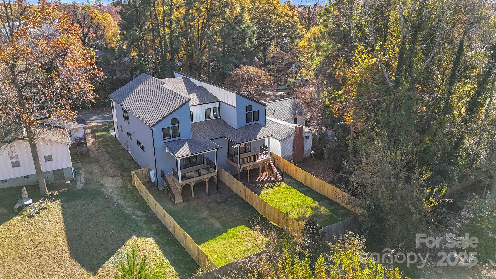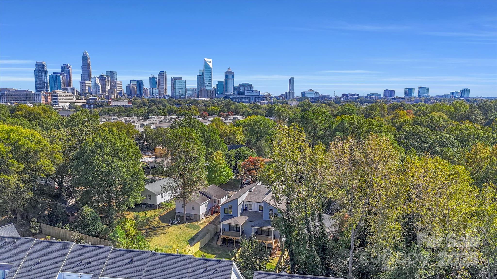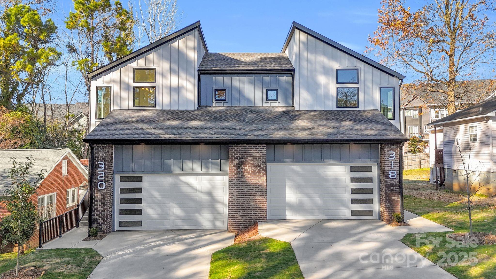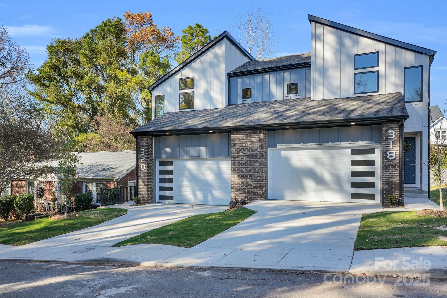320 Auten Street
320 Auten Street
Charlotte, NC 28208- Bedrooms: 3
- Bathrooms: 3
- Lot Size: 0.11 Acres
Description
Discover this stunning, walkable townhome located just steps from the streetcar and greenway. Built by Johnston Brothers Homes, it lives like a single-family residence—with no HOA fees. Inside, an expansive open floorplan welcomes you with a chef’s kitchen featuring island seating, custom cabinetry, quartz countertops, a KitchenAid appliance package, and a convenient scullery perfect for morning coffee prep. The spacious living room includes a gas fireplace, custom built-ins, and a wet bar with wine cooler—ideal for entertaining. Twelve-foot glass slider doors open to a covered porch and fenced yard, blending indoor and outdoor living. Upstairs, the primary suite is a true retreat, showcasing a vaulted ceiling, large windows, and a spa-inspired bath with multiple shower heads, lighted mirrors, double vanity, and a walk-in closet with custom wood shelving. Secondary bedrooms also feature high vaulted ceilings, abundant natural light, and skyline views. Enjoy the premium standard Johnston Brothers upgrades: tankless water heater, black aluminum-clad casement windows, designer lighting and plumbing, and an included home warranty. All of this located just minutes from Uptown and South End dining, entertainment, and shopping—while still offering a quiet neighborhood feel. Schedule your showing today!
Property Summary
| Property Type: | Residential | Property Subtype : | Townhouse |
| Year Built : | 2025 | Construction Type : | Site Built |
| Lot Size : | 0.11 Acres | Living Area : | 2,314 sqft |
Property Features
- Garage
- Attic Stairs Pulldown
- Kitchen Island
- Open Floorplan
- Pantry
- Walk-In Closet(s)
- Wet Bar
- Fireplace
- Covered Patio
- Deck
- Rear Porch
Appliances
- Bar Fridge
- Convection Oven
- Dishwasher
- Disposal
- Exhaust Hood
- Gas Range
- Ice Maker
- Microwave
- Oven
- Refrigerator
- Refrigerator with Ice Maker
- Tankless Water Heater
- Wine Refrigerator
More Information
- Construction : Brick Partial, Hardboard Siding
- Roof : Architectural Shingle
- Parking : Driveway, Attached Garage, Garage Faces Front, On Street
- Heating : Central
- Cooling : Ceiling Fan(s), Central Air
- Water Source : City
- Road : Publicly Maintained Road
- Listing Terms : Cash, Conventional, FHA, VA Loan
Based on information submitted to the MLS GRID as of 11-14-2025 17:05:05 UTC All data is obtained from various sources and may not have been verified by broker or MLS GRID. Supplied Open House Information is subject to change without notice. All information should be independently reviewed and verified for accuracy. Properties may or may not be listed by the office/agent presenting the information.
