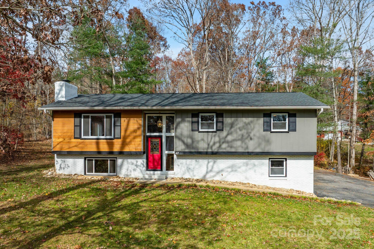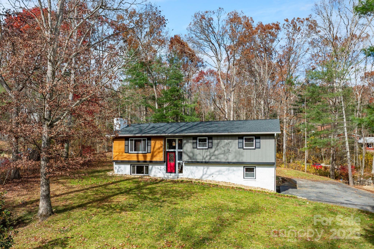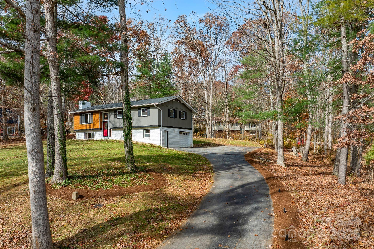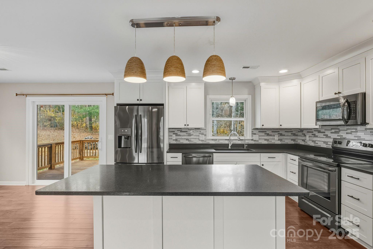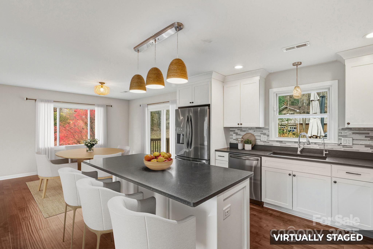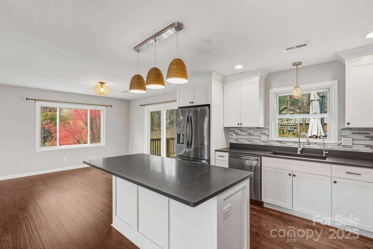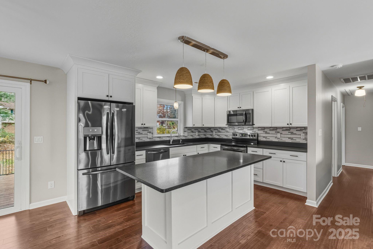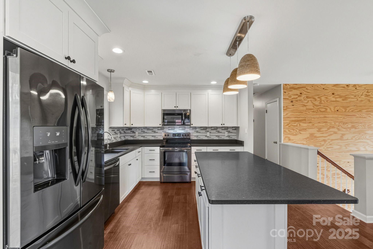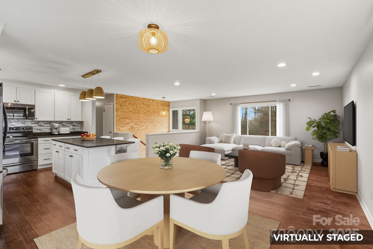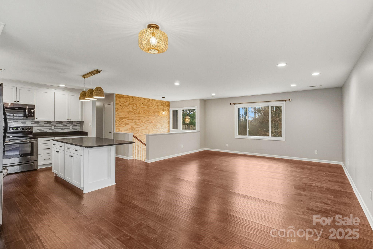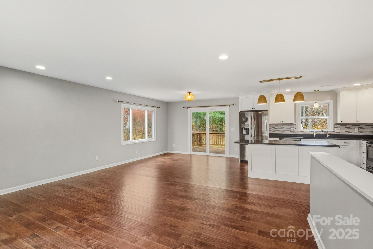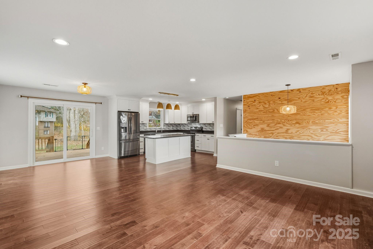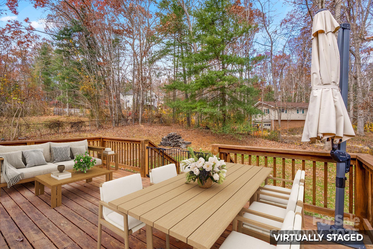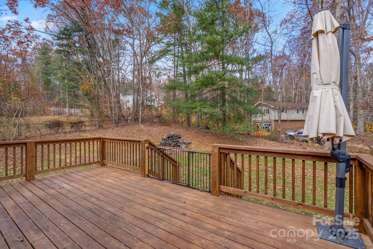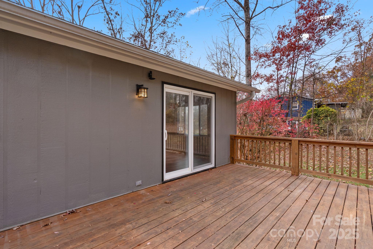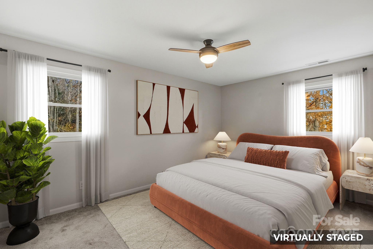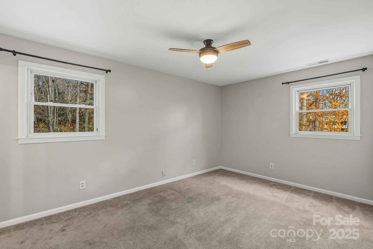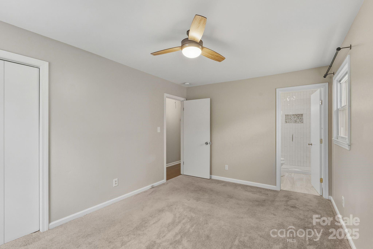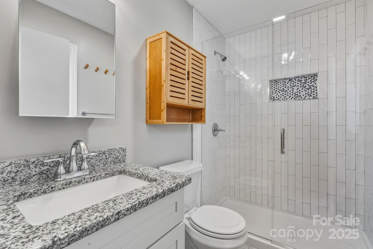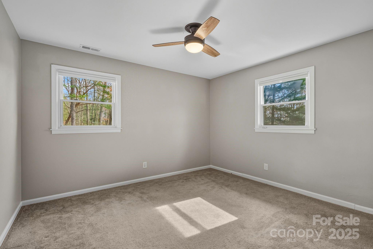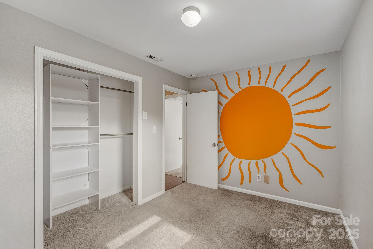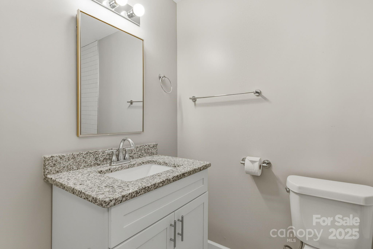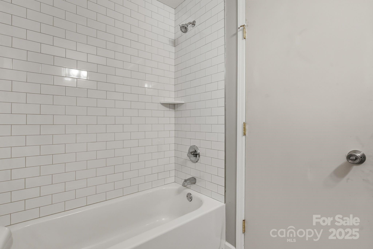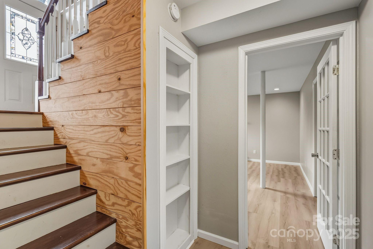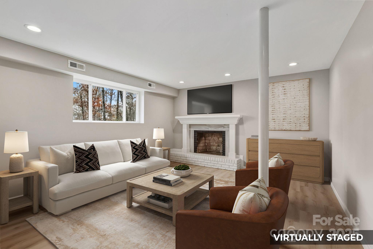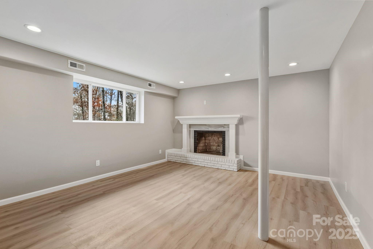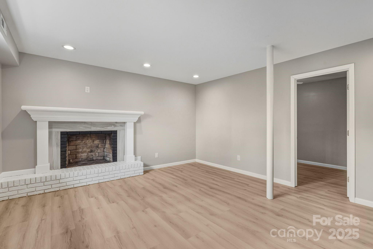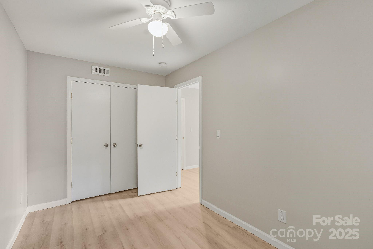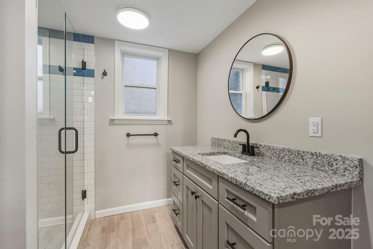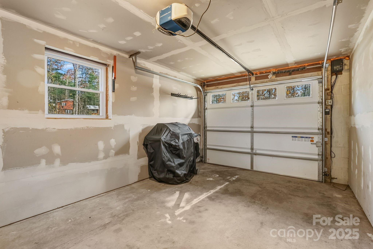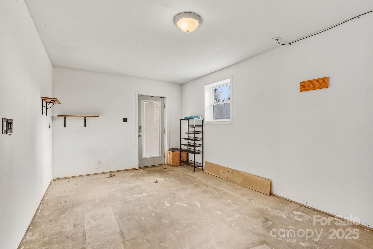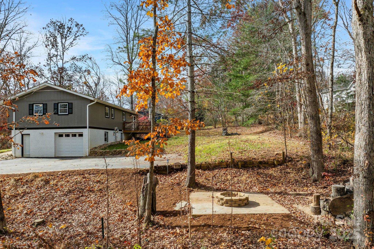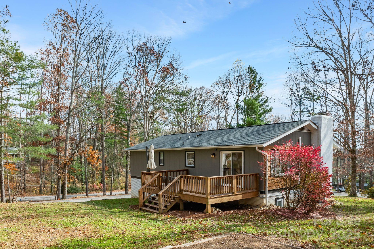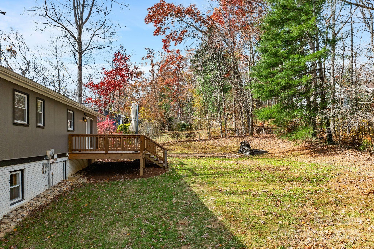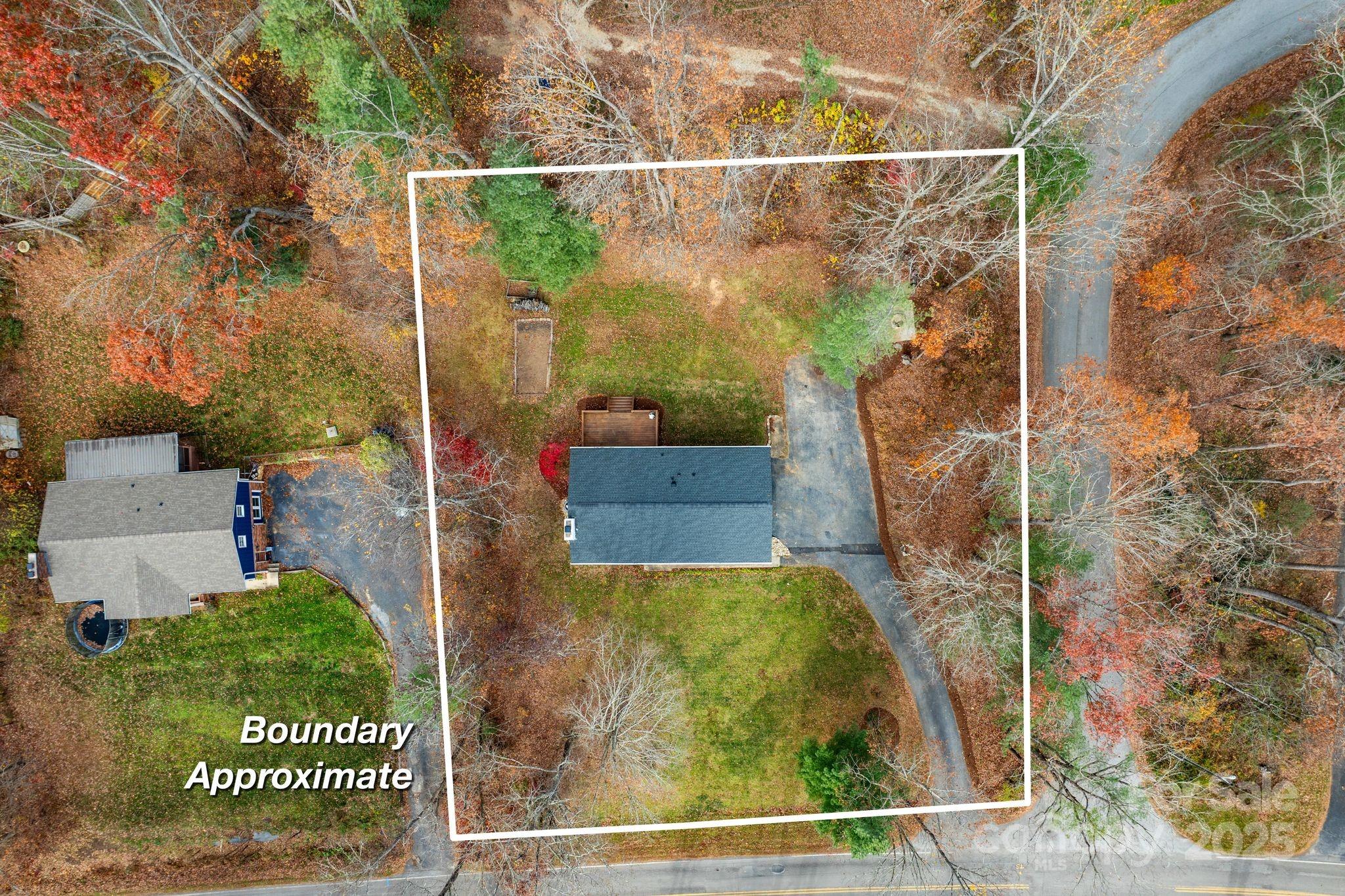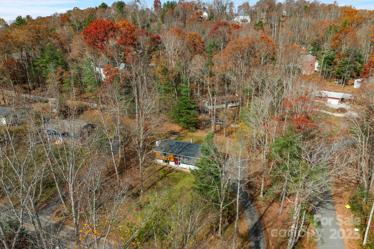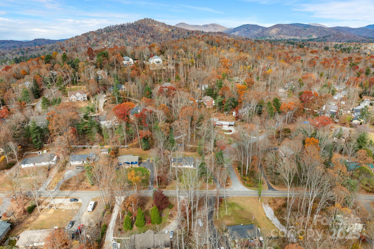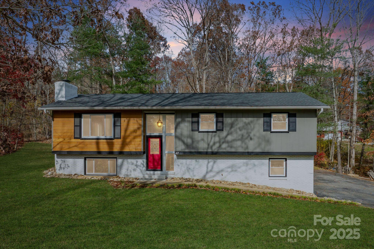47 Pensacola Avenue
47 Pensacola Avenue
Arden, NC 28704- Bedrooms: 4
- Bathrooms: 3
- Lot Size: 0.64 Acres
Description
Beautifully remodeled South Asheville home on an expansive corner lot. The light-filled, open-concept floor plan is highlighted by an attractive wood feature wall, engineered hardwood flooring, and recessed lighting. Perfect for entertaining, the eat-in kitchen boasts a large island, granite countertops, modern fixtures, and a tile backsplash, flowing seamlessly into the main living and dining spaces. The primary level provides 3 bedrooms and 2 fully updated bathrooms, including a primary bedroom with an ensuite step-in shower. Lower level is set up for multi-generational use, offering a den/media room with a fireplace, a private fourth bedroom (ideal for an office or rec room), and a third updated full bathroom, featuring a large vanity and tiled step-in shower. A generous, unheated flex space provides options for a gym, workshop, or abundant storage, while the garage is pre-wired for an EV charger. Outdoor living includes a spacious deck and a level yard featuring a dedicated concrete firepit area. Recent updates include extensive drainage work (French drain to footers) for peace of mind. Conveniently located with quick access to Biltmore Park, the Blue Ridge Parkway, shopping, the Asheville Airport, and just 25 minutes to downtown Asheville.
Property Summary
| Property Type: | Residential | Property Subtype : | Single Family Residence |
| Year Built : | 1973 | Construction Type : | Site Built |
| Lot Size : | 0.64 Acres | Living Area : | 1,980 sqft |
Property Features
- Corner Lot
- Level
- Wooded
- Garage
- Built-in Features
- Entrance Foyer
- Kitchen Island
- Open Floorplan
- Fireplace
- Deck
- Rear Porch
Appliances
- Dishwasher
- Electric Oven
- Electric Range
- Electric Water Heater
- Microwave
- Refrigerator with Ice Maker
- Washer/Dryer
- Water Softener
More Information
- Construction : Brick Partial, Fiber Cement, Wood
- Roof : Architectural Shingle
- Parking : Basement, Driveway, Attached Garage, Garage Door Opener, Garage Faces Side
- Heating : Heat Pump
- Cooling : Ceiling Fan(s), Central Air
- Water Source : City
- Road : Publicly Maintained Road
- Listing Terms : Cash, Conventional
Based on information submitted to the MLS GRID as of 11-14-2025 17:05:05 UTC All data is obtained from various sources and may not have been verified by broker or MLS GRID. Supplied Open House Information is subject to change without notice. All information should be independently reviewed and verified for accuracy. Properties may or may not be listed by the office/agent presenting the information.
