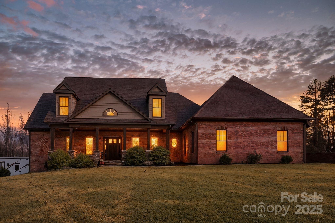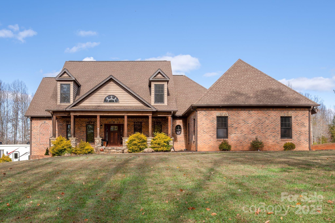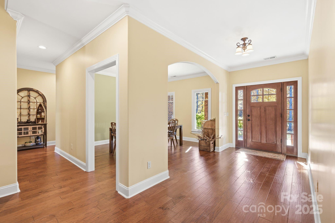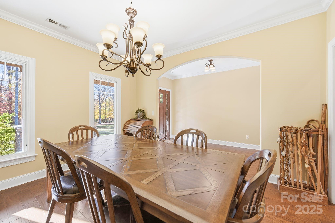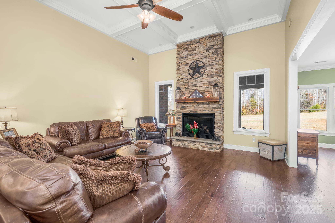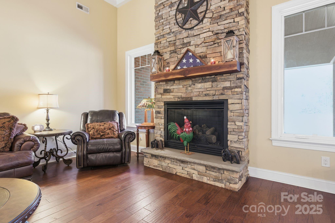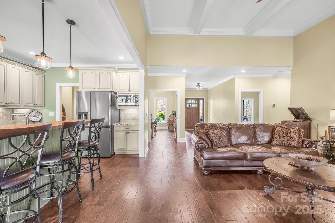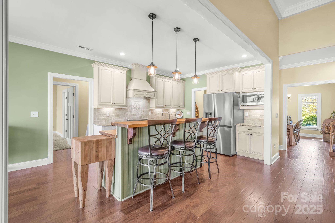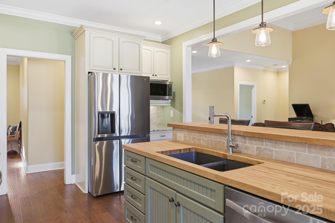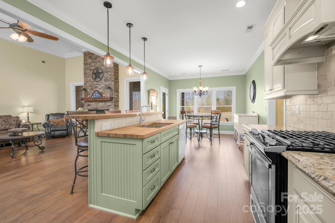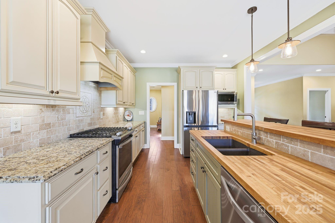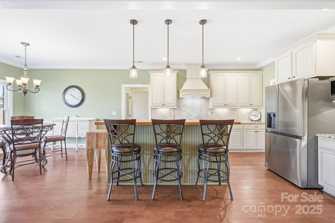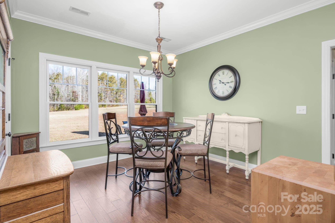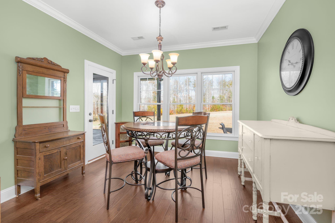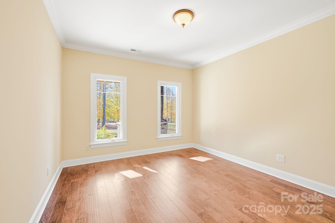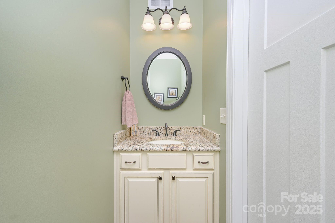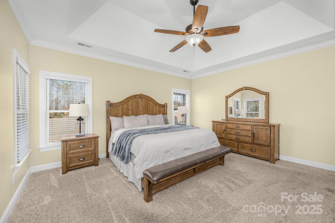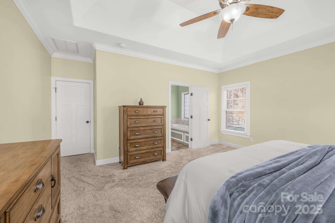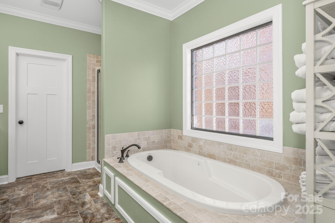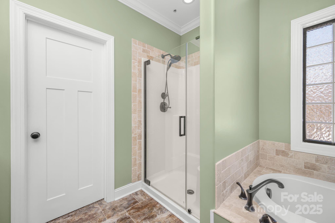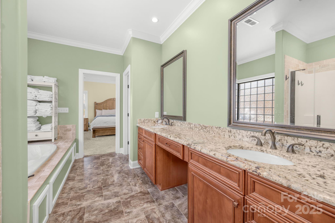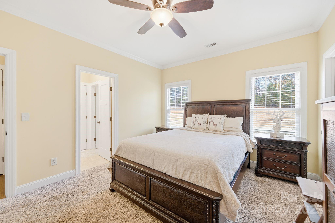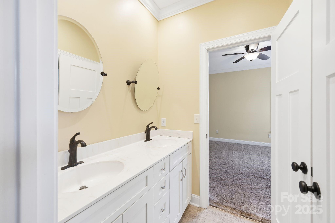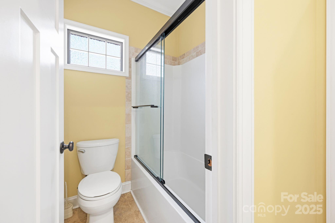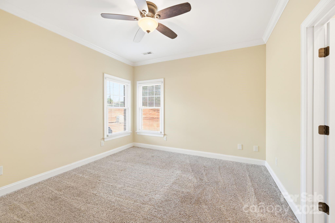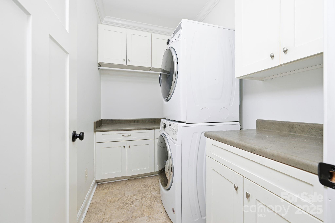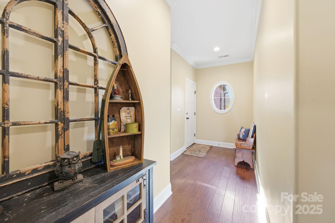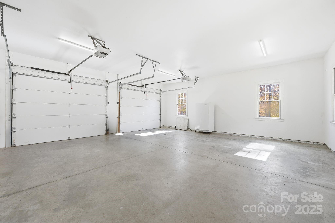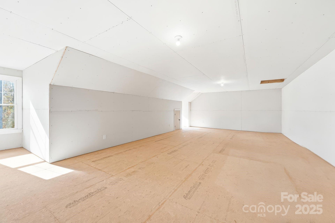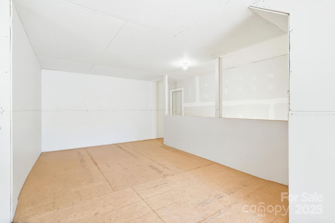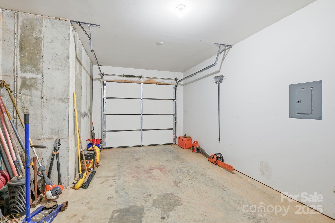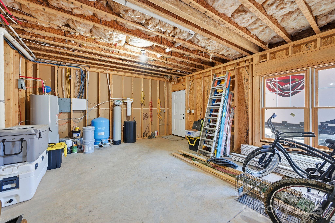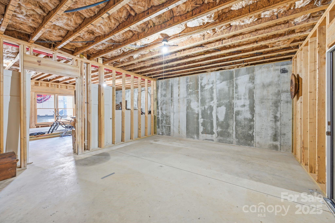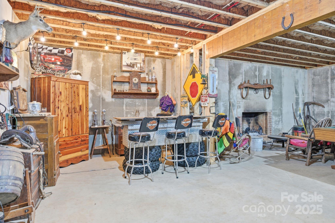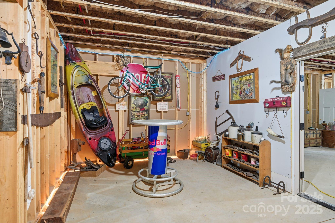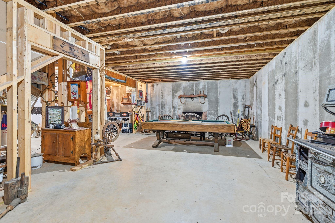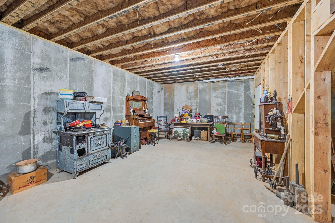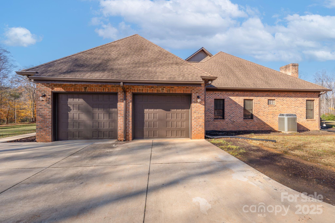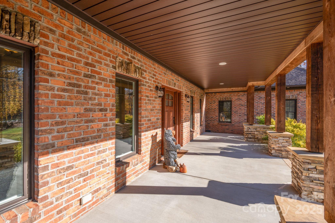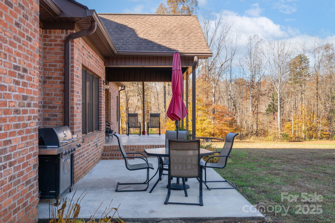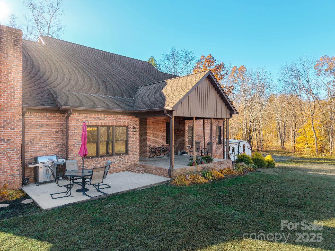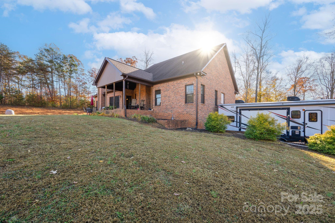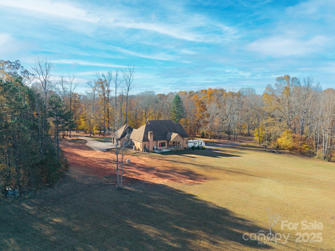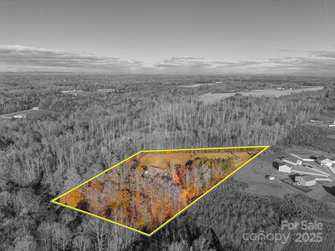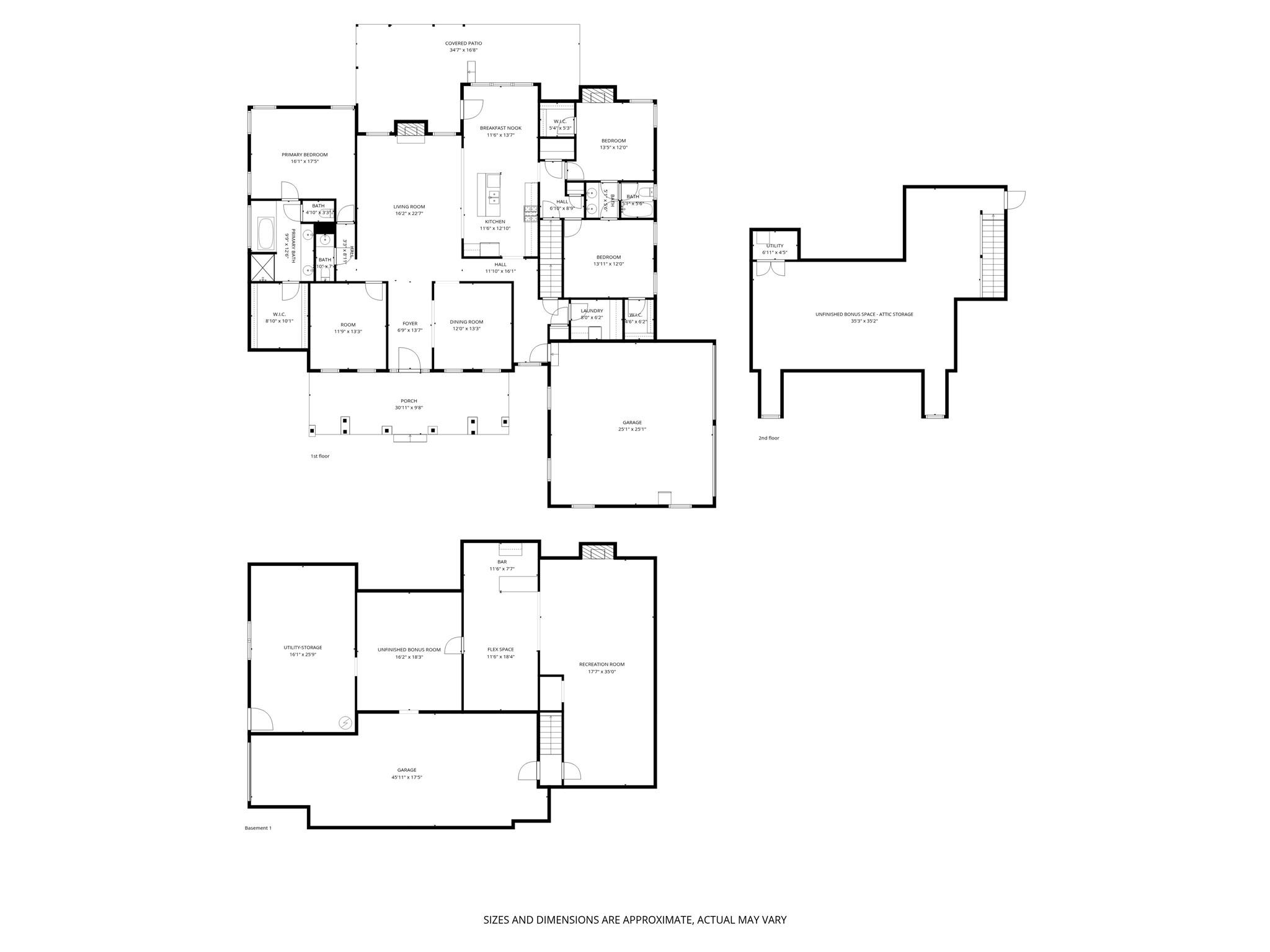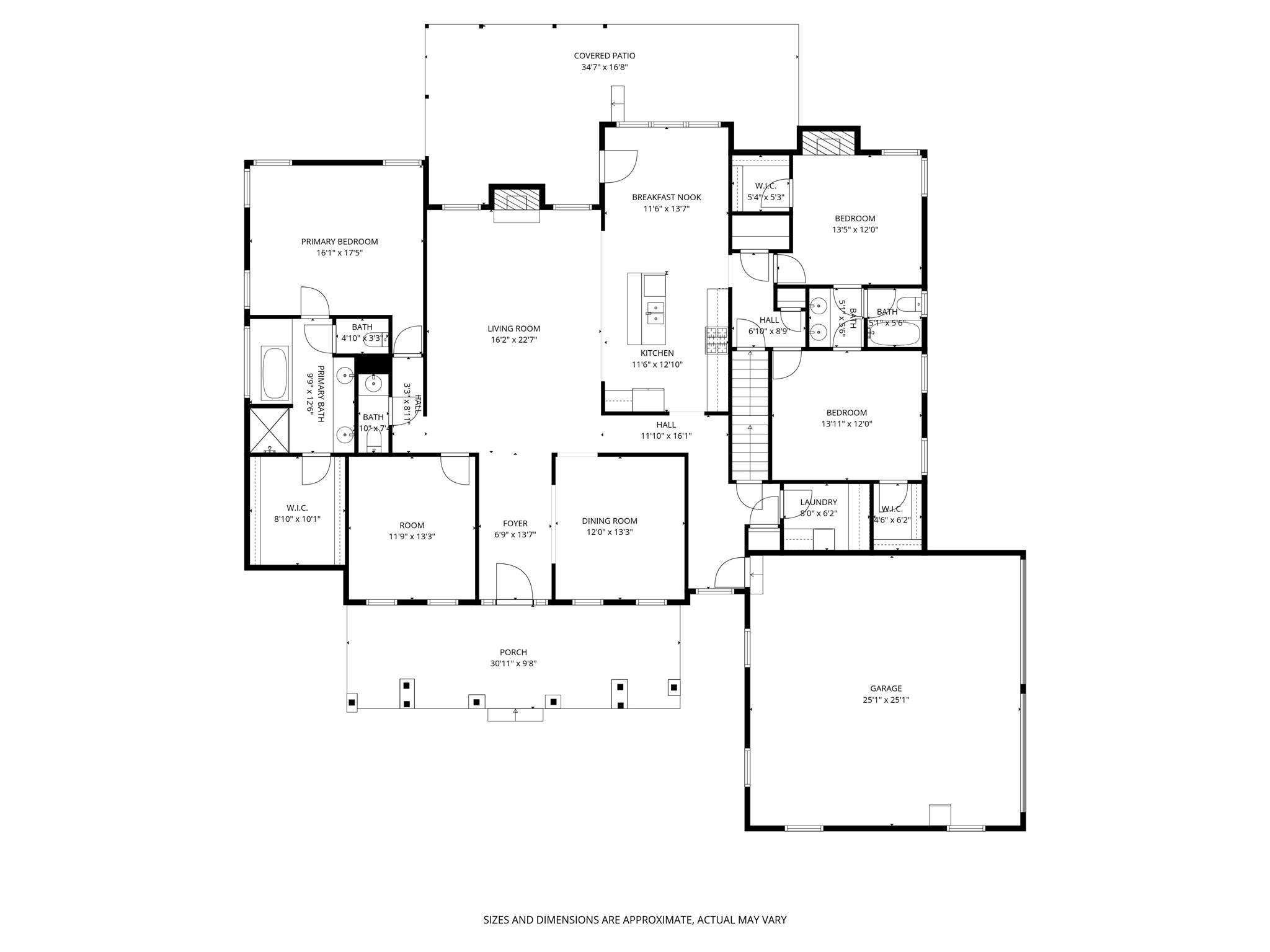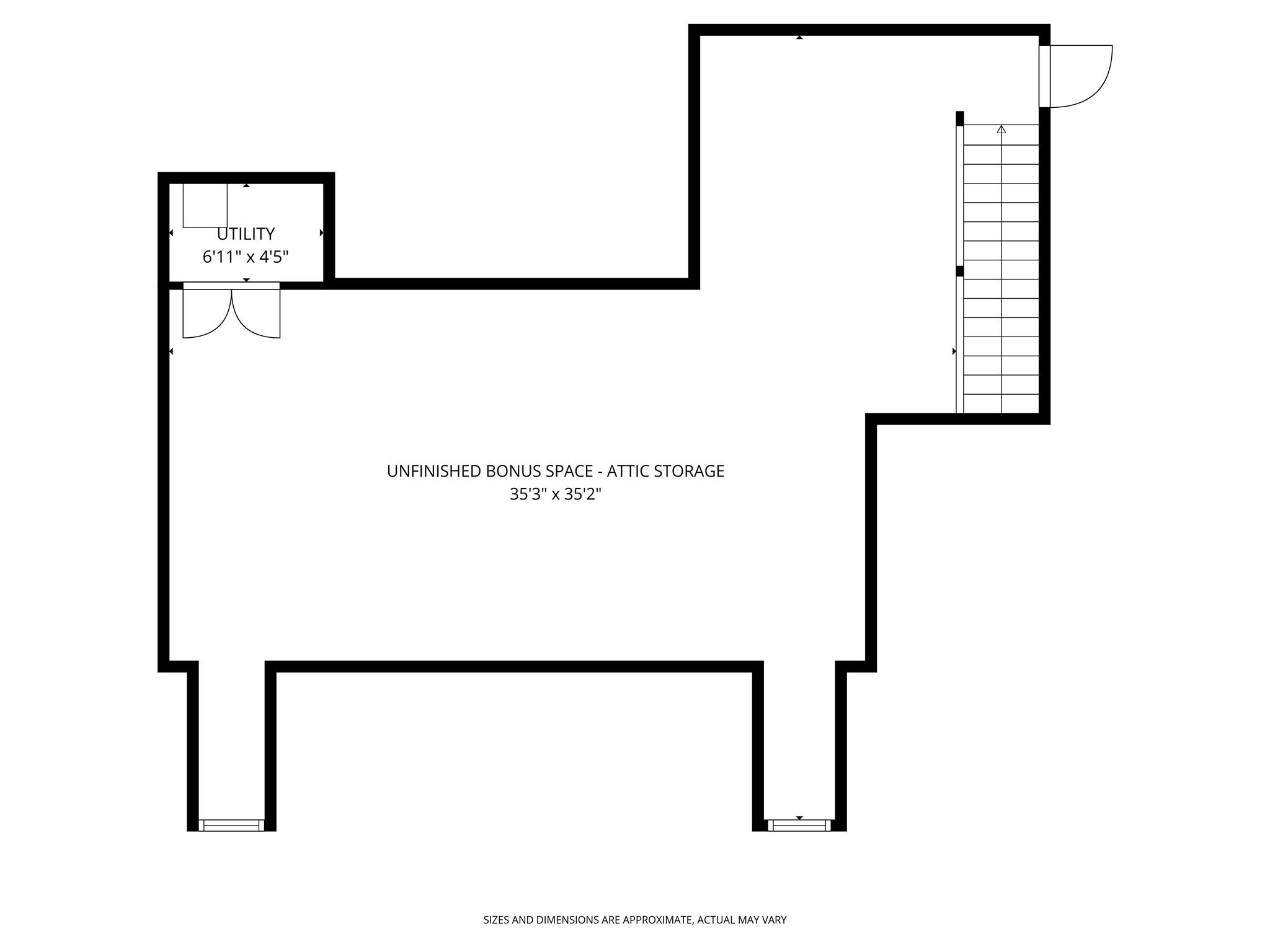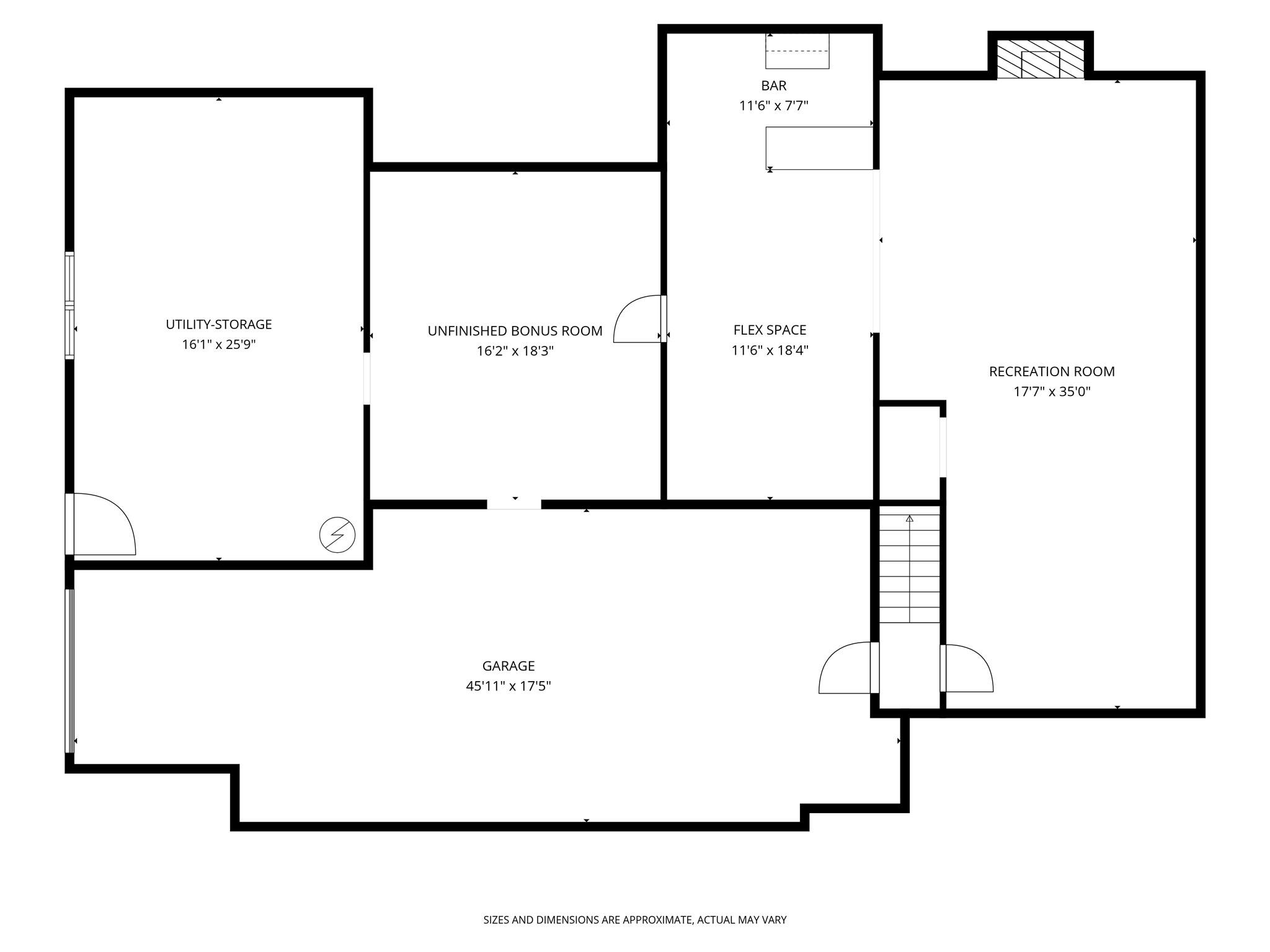476 Ijames Church Road
476 Ijames Church Road
Mocksville, NC 27028- Bedrooms: 3
- Bathrooms: 3
- Lot Size: 5 Acres
Description
Welcome to 476 Ijames (pronounced imes, like chimes) Church Road, a beautifully designed custom-built home nestled on ±5 acres of wooded and open land, carved from a larger 50+ acre estate. This home offers over 2,400 sq. ft. of finished living space and a total area of 6,858 sq. ft. across three levels. Set well off the road, this distinguished all-brick home welcomes you with a long, private driveway, and immediately a sense of tranquility unfolds. As you arrive, the front porch welcomes you, anchored by real stone column bases and matching stone steps that speak to timeless craftsmanship and enduring quality. The genuine hand-laid stone, offer natural texture, depth, and character that elevate the home's architectural presence. From the moment you enter, chamfered corner walls, beautiful inlaid hardwoods, and custom millwork set a gracious tone. The inviting great room features tray ceilings, a gas fireplace, and large windows that frame sweeping countryside views, creating a warm, light-filled heart of the home. The kitchen is thoughtfully designed, perfect for daily living and effortless entertaining. The main-level primary suite is a true retreat, offering a spacious walk-in closet, a spa-like bath with double vanities, soaking tub, and separate shower. Two generously sized guest bedrooms, a dedicated office, dining room and breakfast nook ensure comfort and privacy for family and guests alike. The third floor boasts an additional 1,307 sq ft of unfinished, unheated space just waiting for your vision. Whether you're dreaming of a home theater, gym, guest suite, or additional gathering room, this bonus area offers incredible flexibility and future equity. Step downstairs into over 2,400 sq. ft. of untapped potential - a blank canvas ready to become the ultimate extension of your home. This expansive unfinished basement is built with durable poured concrete walls and is equipped with plumbing for a future bathroom and kitchen, giving you the freedom to design a custom suite, entertainment hub, or private retreat. A cozy wood-burning fireplace adds character and warmth, setting the stage for endless possibilities. The oversized garage flows seamlessly to a dedicated concrete pad, thoughtfully designed for RV enthusiasts with full hookup and clean-out included. Whether you envision a guest apartment, entertainment hub, or the perfect getaway for family and friends, the basement offers unlimited potential, all within the comfort of home. Every detail of this home has been thoughtfully curated to blend comfort, sophistication, and endless possibilities.
Property Summary
| Property Type: | Residential | Property Subtype : | Single Family Residence |
| Year Built : | 2015 | Construction Type : | Site Built |
| Lot Size : | 5 Acres | Living Area : | 2,474 sqft |
Appliances
- Dishwasher
- Electric Oven
- Exhaust Fan
- Exhaust Hood
- Filtration System
- Gas Cooktop
- Gas Water Heater
- Microwave
- Plumbed For Ice Maker
- Refrigerator
- Water Softener
More Information
- Construction : Brick Full
- Roof : Architectural Shingle
- Parking : Driveway, Attached Garage, Garage Door Opener, Garage Faces Side, RV Access/Parking
- Heating : Central, Heat Pump
- Cooling : Central Air
- Water Source : Well
- Road : Publicly Maintained Road
- Listing Terms : Cash, Conventional, USDA Loan
Based on information submitted to the MLS GRID as of 11-14-2025 12:40:04 UTC All data is obtained from various sources and may not have been verified by broker or MLS GRID. Supplied Open House Information is subject to change without notice. All information should be independently reviewed and verified for accuracy. Properties may or may not be listed by the office/agent presenting the information.
