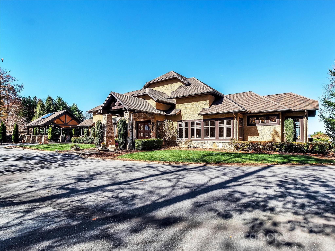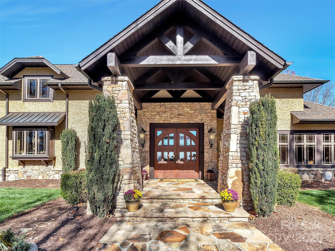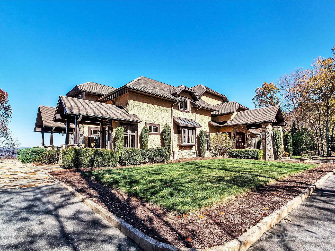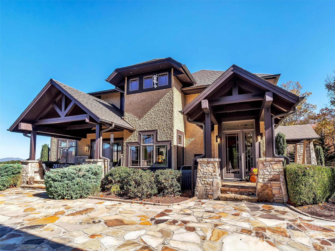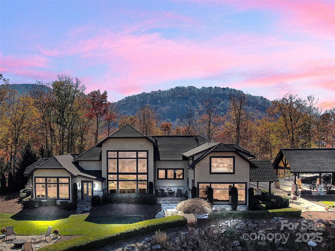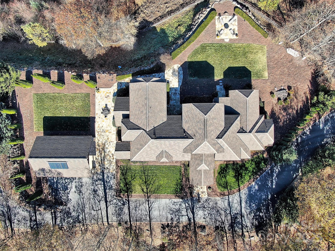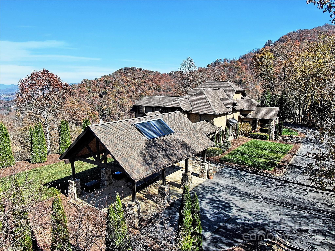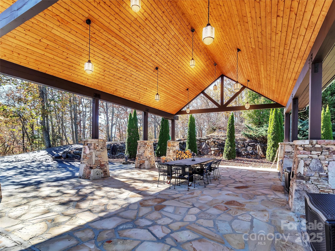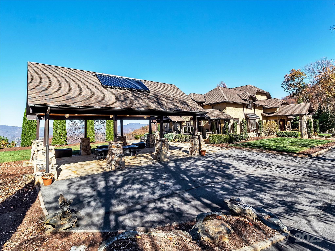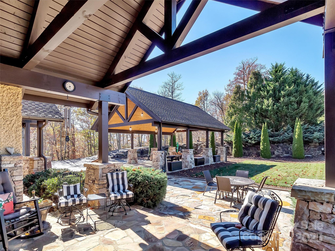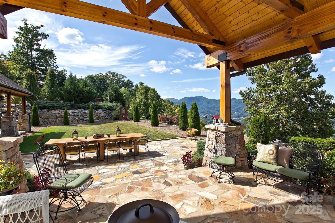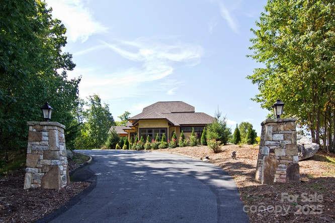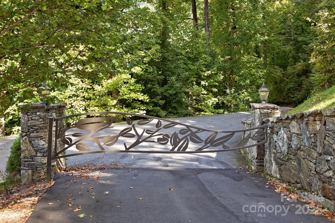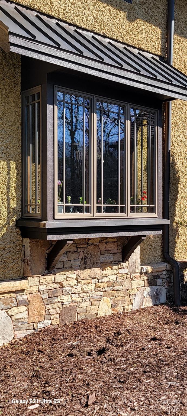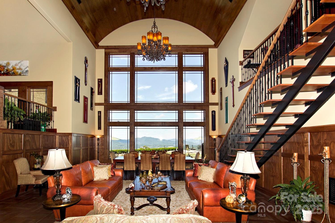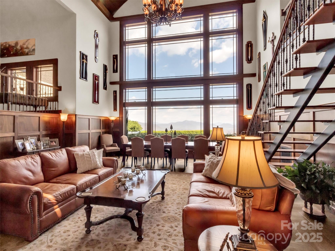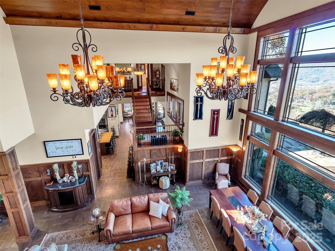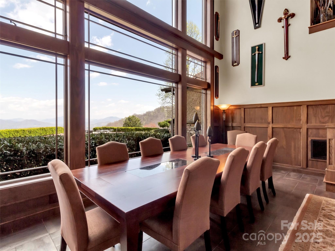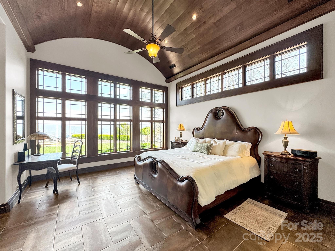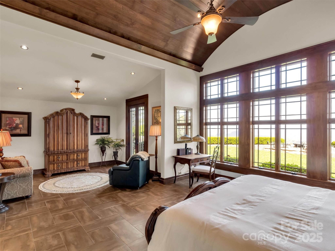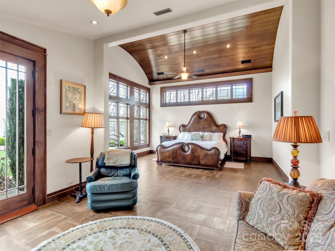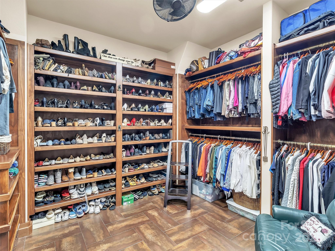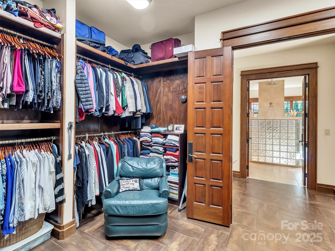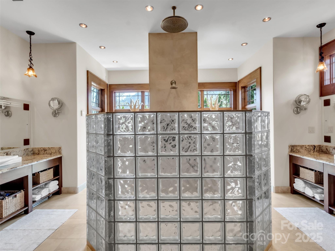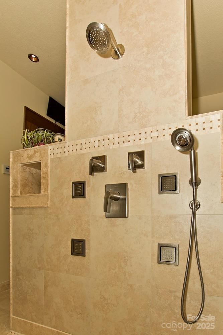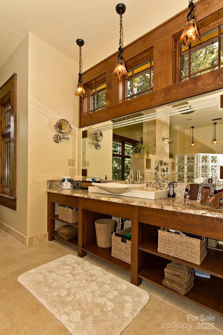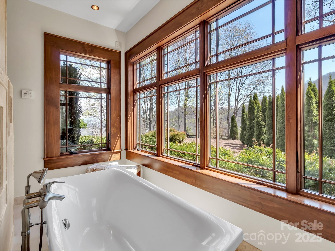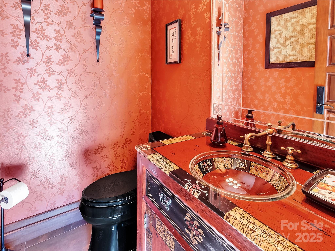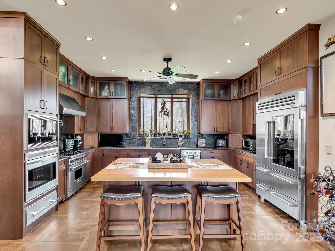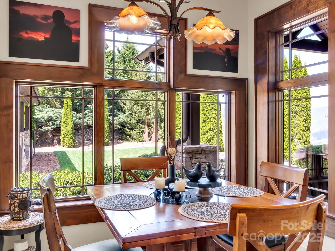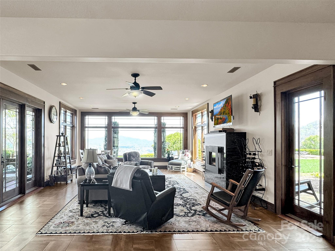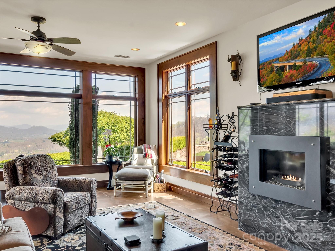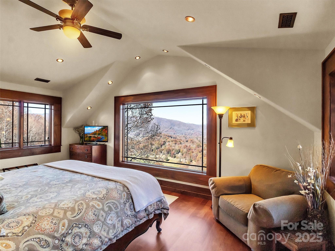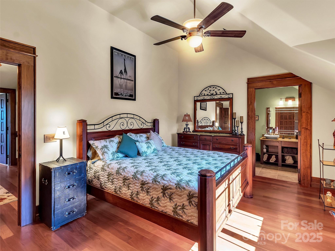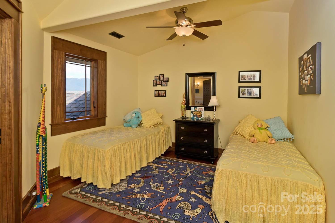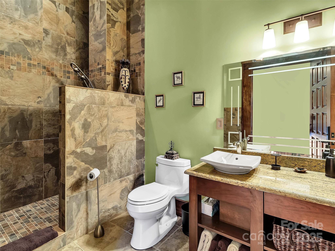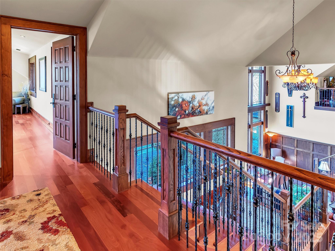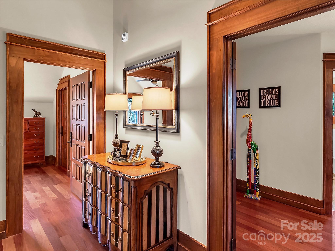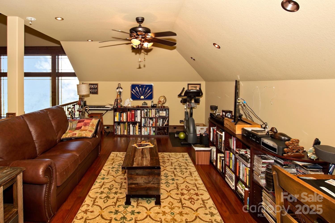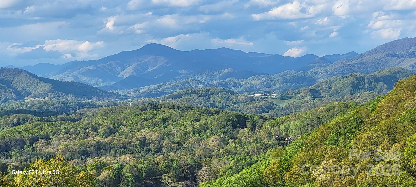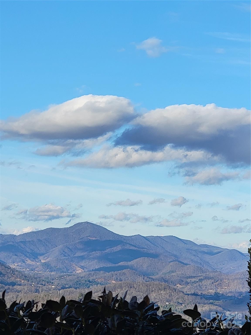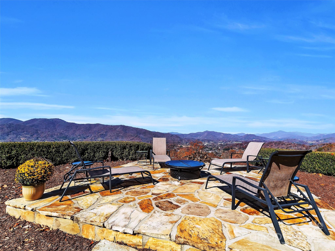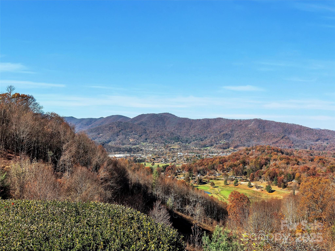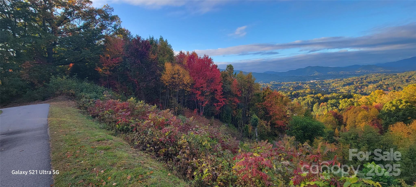93 Lombard Street
93 Lombard Street
Waynesville, NC 28786- Bedrooms: 4
- Bathrooms: 6
- Lot Size: 3.7 Acres
Description
Mountain Modern Luxury with Sweeping Year-Round Views. Experience refined mountain living in this stunning open-plan home designed to accommodate your ideal architectural style — Craftsman, Contemporary, or Mountain Modern. Set on approximately 3.7 acres atop a private flat ridge, this 5,484 sqft residence blends breathtaking long-range vistas with exceptional craftsmanship and comfort. The main level showcases a spacious Primary Suite with a private sitting area, large walk-in closet, and a spa-inspired bath featuring dual lavatories, separate water closets, a soaking tub with panoramic views, and an open shower with body sprays, ceiling-mounted rain head, and multiple showerheads. Chef's Kitchen with Sub-Zero and Wolf appliances, extensive "leather" granite throughout, pot filler above the stove, solid cherry cabinetry and a movable center island. Enjoy radiant-heated Italian porcelain tile floor on the Main Level, solid Brazilian cherry wood floors on the Upper Level and staircases, vaulted wood ceilings, and Anderson 400 Series windows framing year-round mountain scenery. Upper Level boasts three ensuite bedrooms and a versatile flex space (currently an office/exercise area) offering privacy and flexibility. Outdoor living is elevated with a large, flat, landscaped yard, multiple gathering areas, fire pit and a grand pavilion — ideal for entertaining, weddings, or simply soaking in the views. Owner financing available. July 22, 2025 Appraisal - $3,300,000! Pavilion can easily be converted into a 3 car Garage. Prime Location: Only 10 minutes to downtown Waynesville, 5 minutes to the historic Waynesville Inn & Golf Club, 30 minutes to downtown Asheville and 35 minutes to the Asheville Regional Airport. See video and additional photos at: http://iframe.videodelivery.net/742bfa9539f05eb344ce2538182f3bd9
Property Summary
| Property Type: | Residential | Property Subtype : | Single Family Residence |
| Year Built : | 2009 | Construction Type : | Site Built |
| Lot Size : | 3.7 Acres | Living Area : | 5,483 sqft |
Property Features
- Cleared
- Private
- Other - See Remarks
- Cable Prewire
- Central Vacuum
- Garden Tub
- Kitchen Island
- Open Floorplan
- Pantry
- Walk-In Closet(s)
- Walk-In Pantry
- Insulated Window(s)
- Fireplace
- Covered Patio
- Front Porch
- Rear Porch
- Side Porch
- Other - See Remarks
Views
- City
- Golf Course
- Long Range
- Mountain(s)
- Year Round
Appliances
- Convection Microwave
- Dishwasher
- Disposal
- Double Oven
- Exhaust Hood
- Gas Cooktop
- Gas Oven
- Gas Range
- Heat Pump Water Heater
- Refrigerator with Ice Maker
- Self Cleaning Oven
- Tankless Water Heater
- Wall Oven
- Warming Drawer
- Washer/Dryer
More Information
- Construction : Hard Stucco, Stone
- Roof : Architectural Shingle
- Parking : Detached Carport, Electric Gate, Keypad Entry
- Heating : Central, Heat Pump, Humidity Control, Propane, Radiant Floor, Zoned, Other - See Remarks
- Cooling : Ceiling Fan(s), Central Air, Heat Pump, Humidity Control, Multi Units, Zoned
- Water Source : City
- Road : Publicly Maintained Road
- Listing Terms : Cash, Conventional, Owner Financing
Based on information submitted to the MLS GRID as of 11-14-2025 10:23:05 UTC All data is obtained from various sources and may not have been verified by broker or MLS GRID. Supplied Open House Information is subject to change without notice. All information should be independently reviewed and verified for accuracy. Properties may or may not be listed by the office/agent presenting the information.
