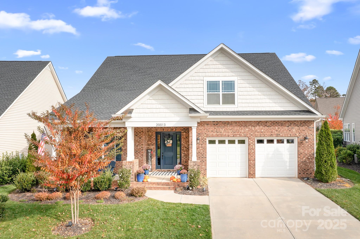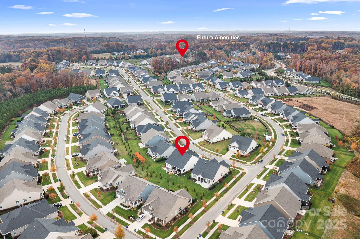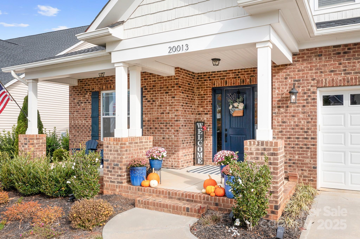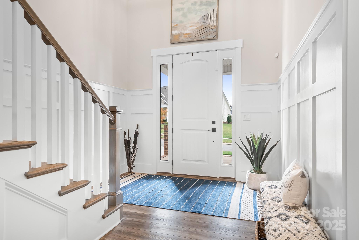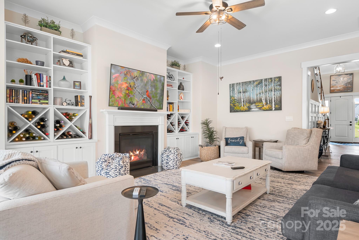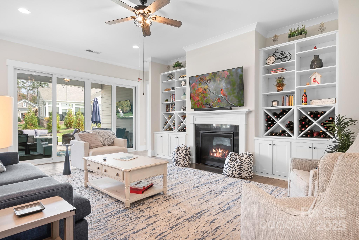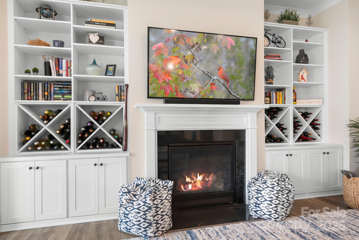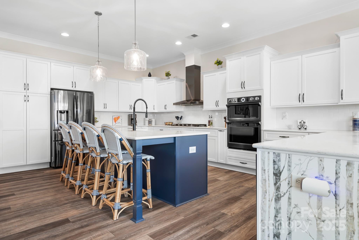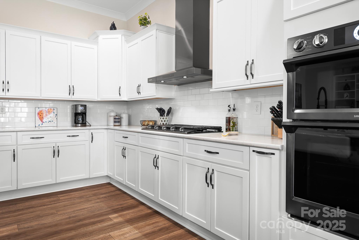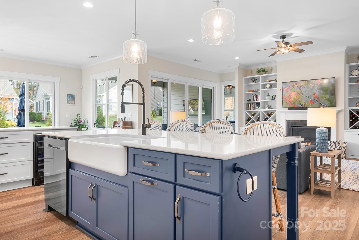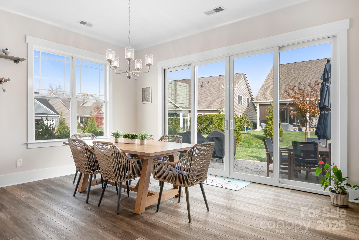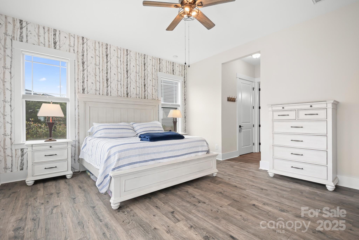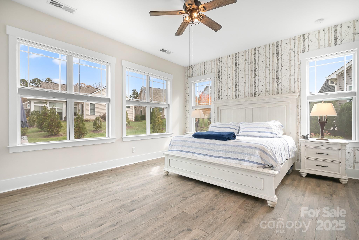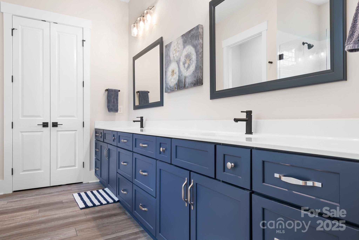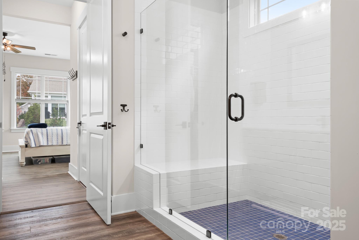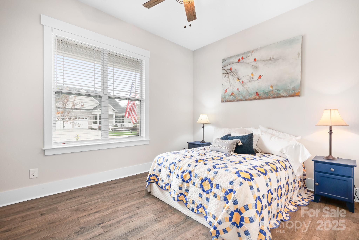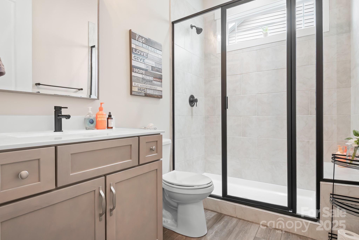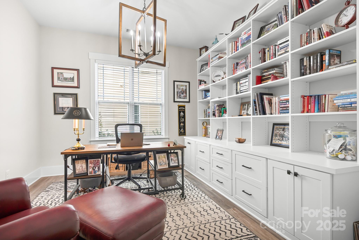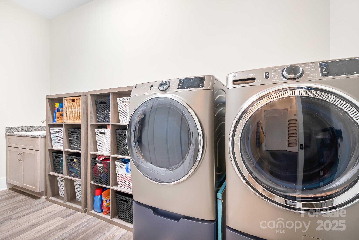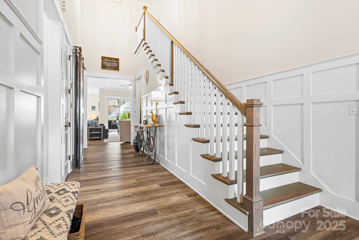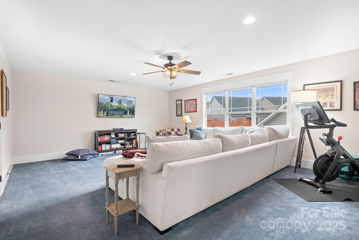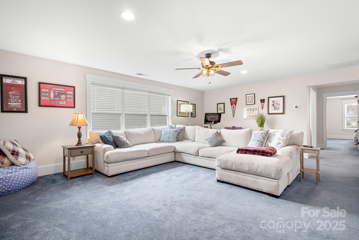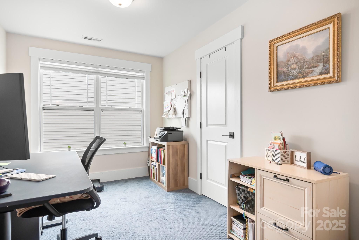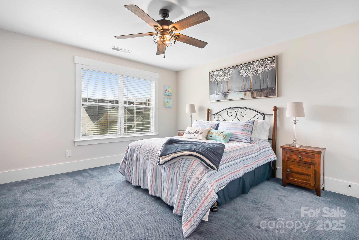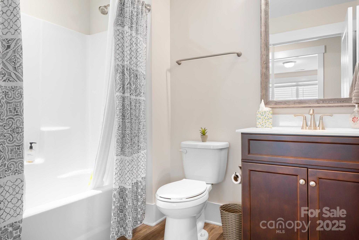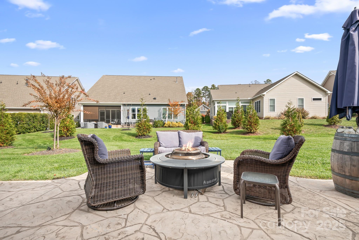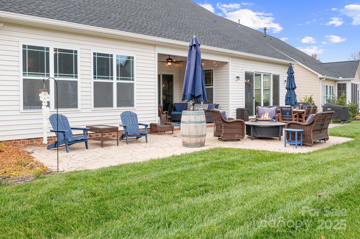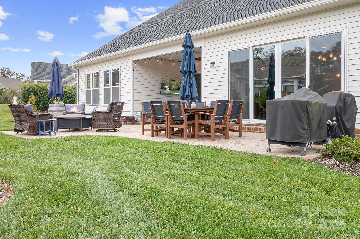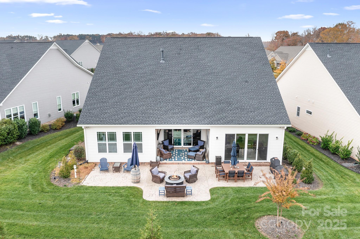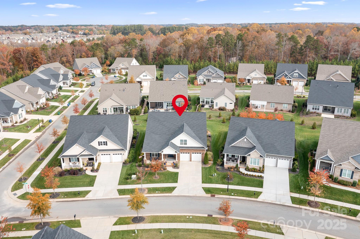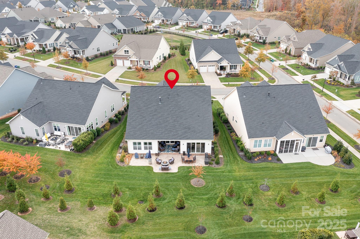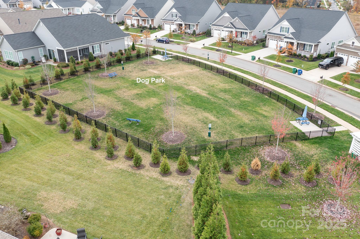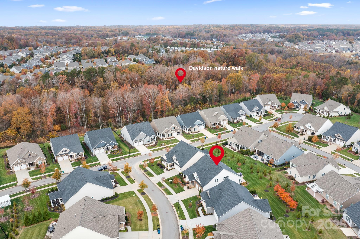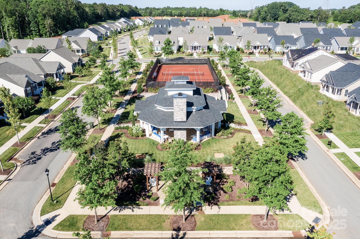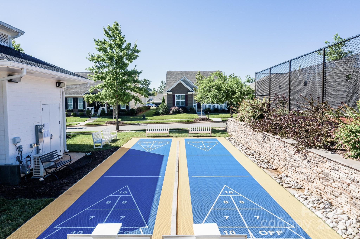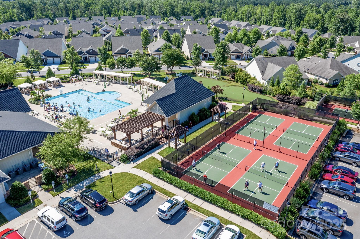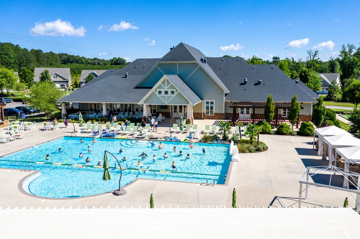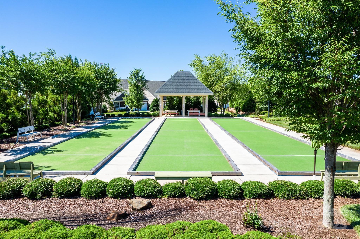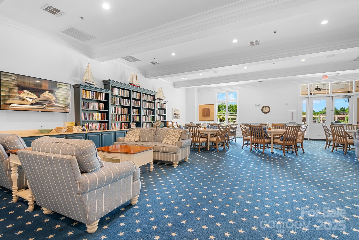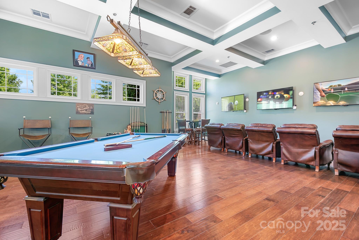20013 Molly Harper Drive
20013 Molly Harper Drive
Cornelius, NC 28031- Bedrooms: 3
- Bathrooms: 3
- Lot Size: 0.2335 Acres
Description
Welcome to The Forest at Bailey’s Glen! This stunning 2-story Carson model combines timeless charm with modern elegance. A sprawling rocking-chair front porch sets the tone for this inviting home, leading into a grand two-story foyer. Beautiful LVP hardwoods flow throughout the main living areas, complementing the open-concept design that’s perfect for entertaining. The gourmet kitchen is a showstopper, featuring white soft-close cabinetry, a sleek tile backsplash, white quartz countertops, and a spacious island with a farmhouse sink. Enjoy a gas cooktop, double oven/ built-in microwave, and a wine fridge. The great room offers the perfect gathering space with a cozy gas fireplace, custom built-ins, and plenty of sunlight. Open the sliding doors to a stamped-concrete patio ideal for outdoor dining or relaxing with friends and family. The main-level primary suite is a true retreat with dual custom closets and a spa-inspired bath featuring dual sinks and a walk-in shower with bench seating. A second bedroom, full bath, and flex/office room offer convenience and versatility on the main floor. The well-appointed laundry room includes a sink, front-loading washer and dryer, and even a laundry chute from the primary suite. Upstairs, you’ll find a spacious bonus area perfect for a media or game room, a full bathroom, an office, and a third bedroom. From its thoughtful layout to its refined finishes, this home is designed for both comfort and connection—truly a gem in one of the area’s most sought-after active-adult communities.
Property Summary
| Property Type: | Residential | Property Subtype : | Single Family Residence |
| Year Built : | 2020 | Construction Type : | Site Built |
| Lot Size : | 0.2335 Acres | Living Area : | 3,466 sqft |
Property Features
- Level
- Garage
- Attic Walk In
- Built-in Features
- Entrance Foyer
- Kitchen Island
- Open Floorplan
- Split Bedroom
- Storage
- Walk-In Closet(s)
- Window Treatments
- Fireplace
- Covered Patio
- Front Porch
- Patio
- Rear Porch
Appliances
- Dishwasher
- Disposal
- Dryer
- Exhaust Fan
- Exhaust Hood
- Gas Cooktop
- Microwave
- Oven
- Plumbed For Ice Maker
- Refrigerator with Ice Maker
- Tankless Water Heater
- Wall Oven
- Washer
- Wine Refrigerator
More Information
- Construction : Brick Partial, Cedar Shake, Vinyl
- Roof : Architectural Shingle
- Parking : Driveway, Attached Garage, Garage Door Opener, Garage Faces Front, Garage Shop, On Street
- Heating : Central, Natural Gas
- Cooling : Ceiling Fan(s), Central Air, Dual, Gas
- Water Source : City
- Road : Private Maintained Road, Dedicated to Public Use Pending Acceptance
- Listing Terms : Cash, Conventional, VA Loan
Based on information submitted to the MLS GRID as of 11-14-2025 10:23:05 UTC All data is obtained from various sources and may not have been verified by broker or MLS GRID. Supplied Open House Information is subject to change without notice. All information should be independently reviewed and verified for accuracy. Properties may or may not be listed by the office/agent presenting the information.
