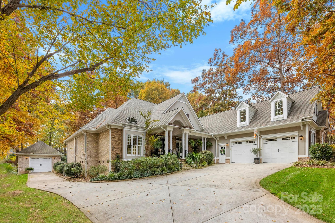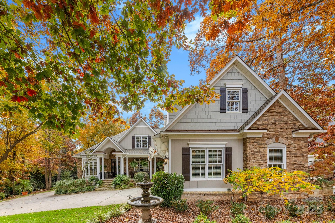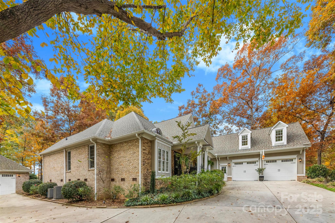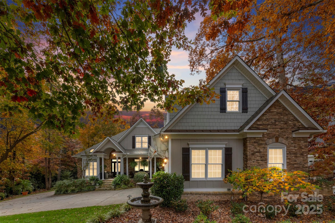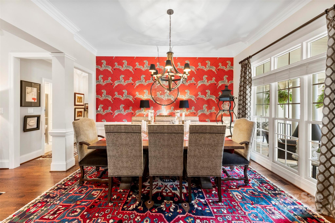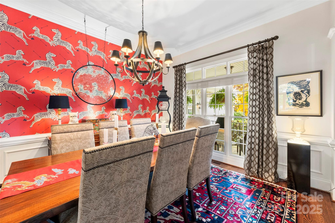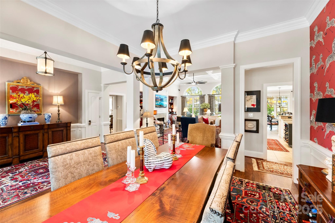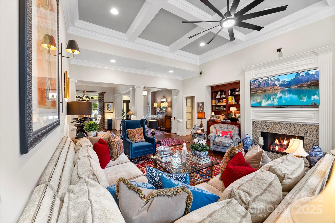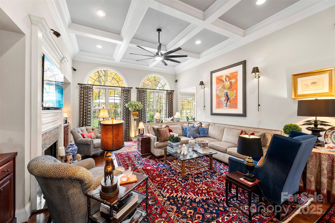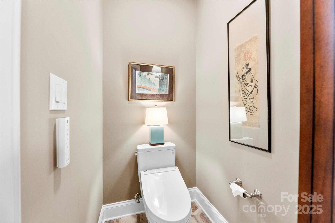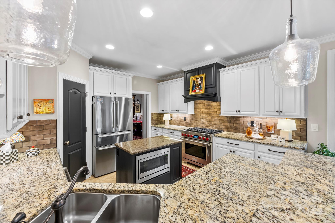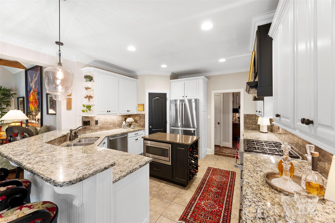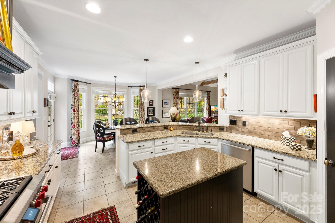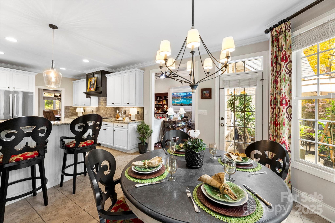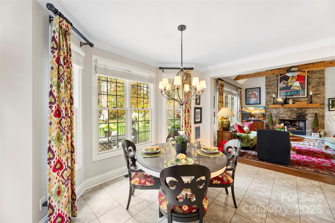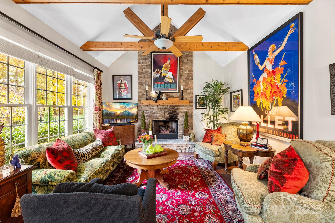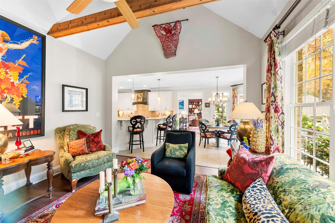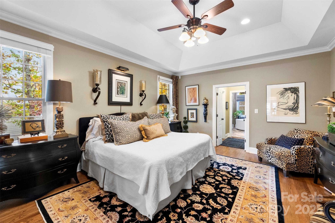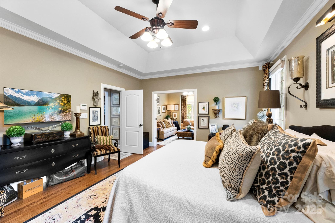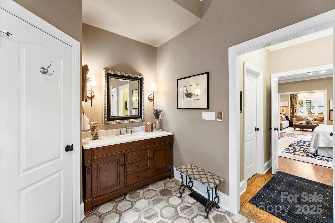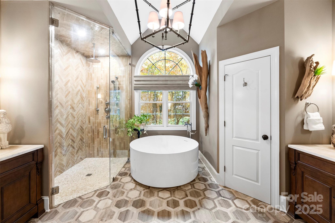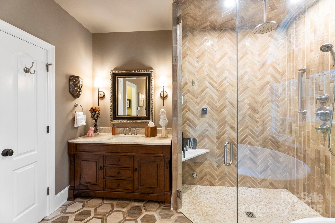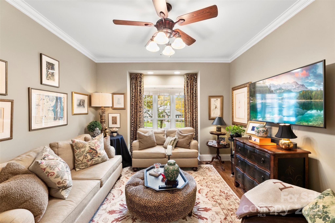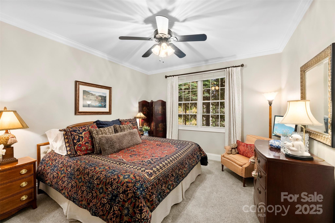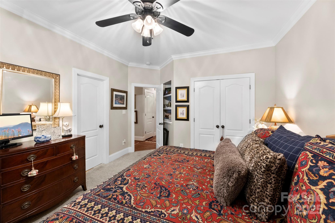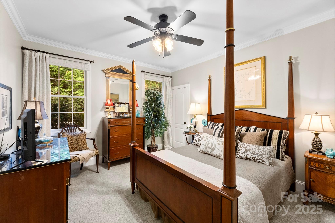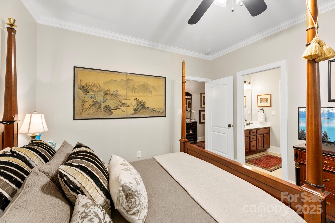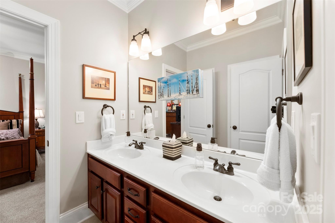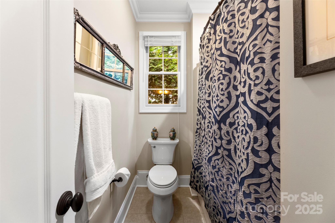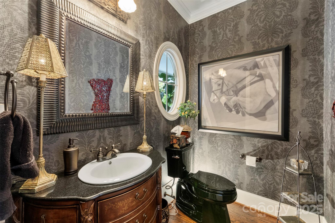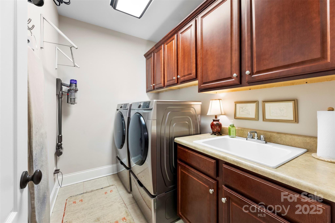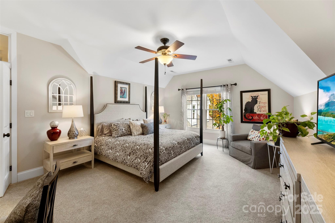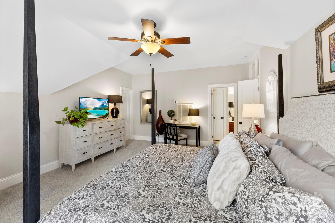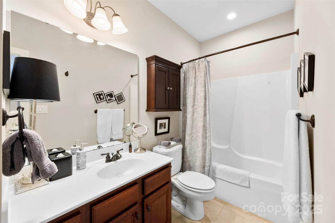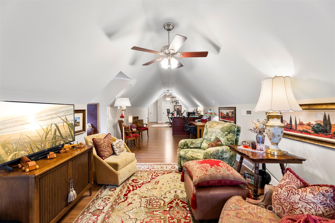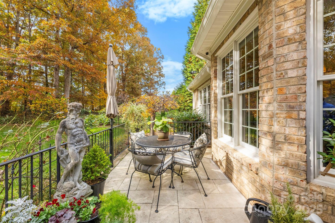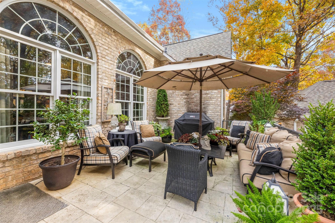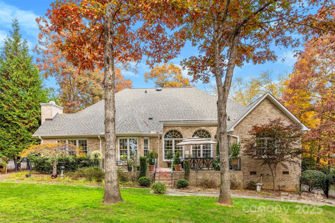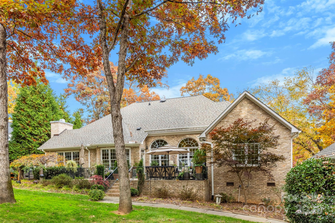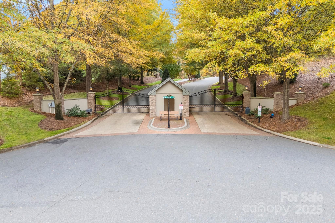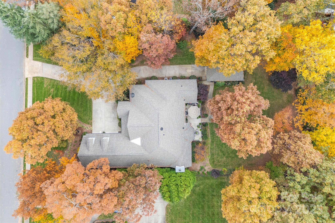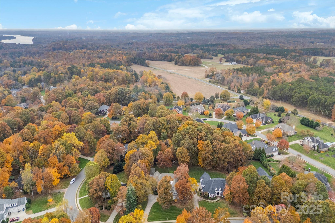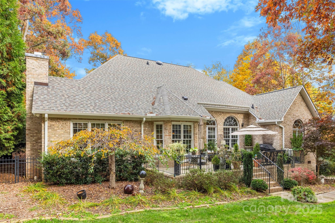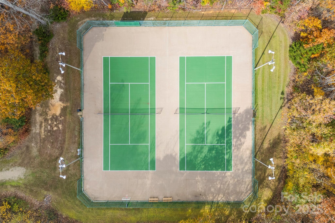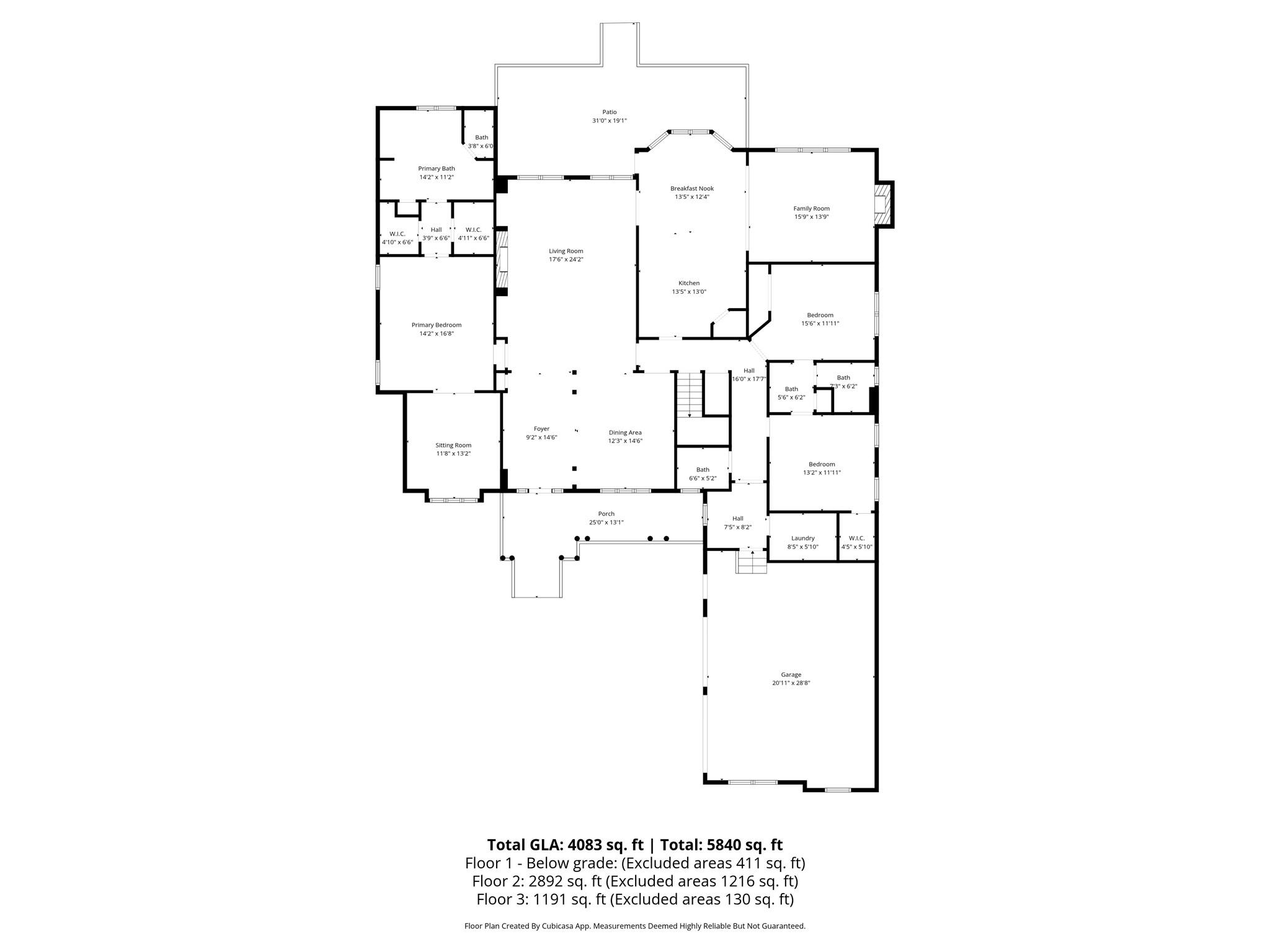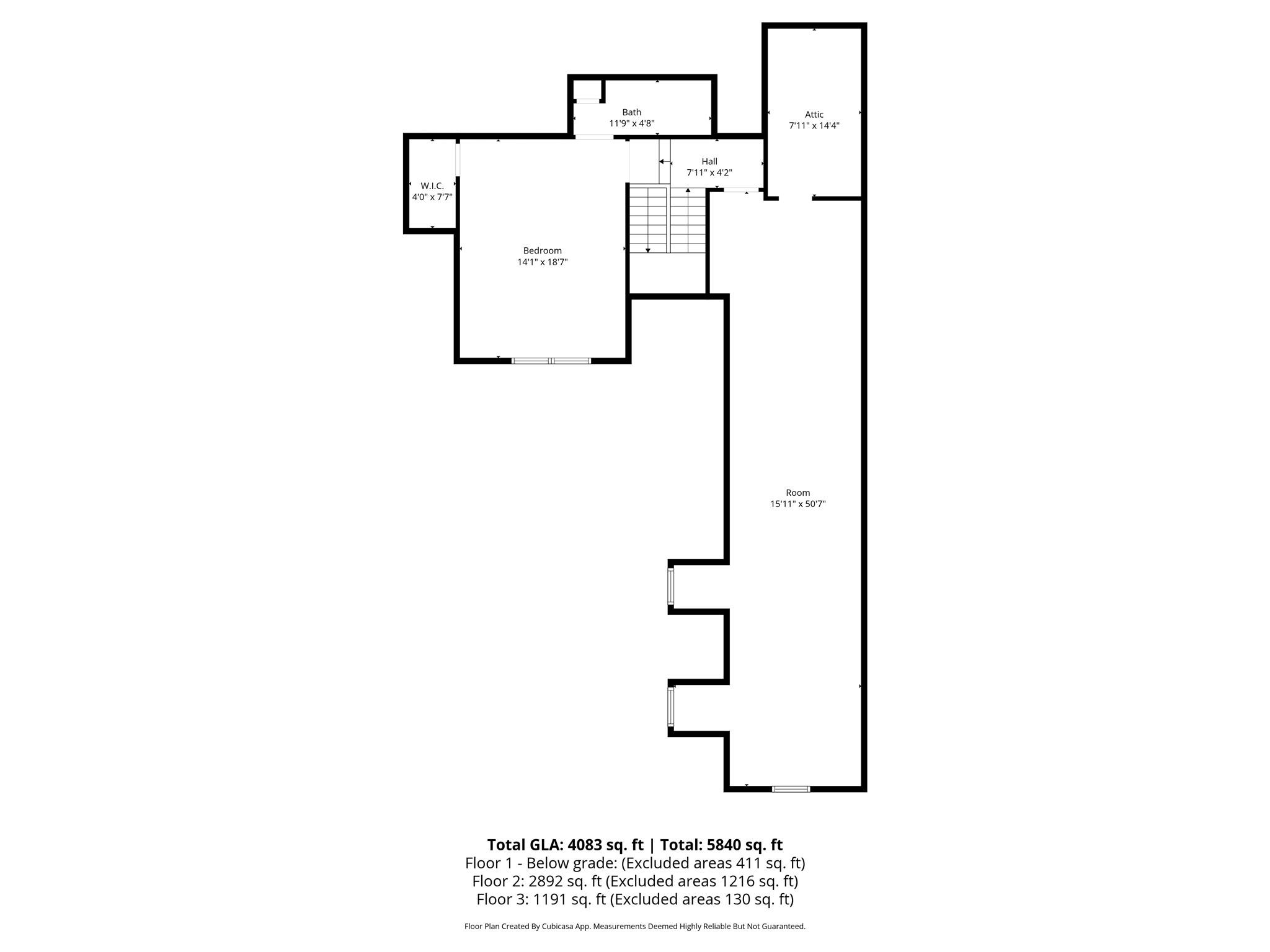6722 Fox Ridge Circle
6722 Fox Ridge Circle
Davidson, NC 28036- Bedrooms: 3
- Bathrooms: 4
- Lot Size: 0.62 Acres
Description
Behind the gates of Davidson’s coveted Park Creek, this home dares to stand out. From the wide rocking chair front porch to the dramatic vaulted great room with exposed beams and a stone fireplace, every detail was designed to impress. The chef’s kitchen takes center stage with a Wolf 6-burner dual fuel range, Bosch appliances, and an open flow that keeps everyone connected. The main level is designed for ease and sophistication, showcasing a primary suite that feels like a five-star spa retreat. Indulge in the Kohler steam shower, soak in the round Japanese tub that redefines relaxation, and enjoy the beauty of Italian and Spanish tile under your feet — heated for year-round comfort. Two additional bedrooms on the main level offer flexibility for family or a home office. Upstairs, discover a private second primary suite with an attached bath — ideal for visitors or multigenerational living. The spacious bonus room with a wet bar is perfect for game nights, movie marathons, or simply relaxing in style. Outside, curated landscaping and an oversized patio create the perfect place to unwind, while the attached and detached garages offer endless possibilities — from a workshop to a collector’s dream. This isn’t your typical Davidson home — it’s a statement. Stylish, powerful, and completely unforgettable. Septic permit is for 3 bedrooms; home functions as 4 bedrooms.
Property Summary
| Property Type: | Residential | Property Subtype : | Single Family Residence |
| Year Built : | 2005 | Construction Type : | Site Built |
| Lot Size : | 0.62 Acres | Living Area : | 4,083 sqft |
Property Features
- Private
- Garage
- Fireplace
- Covered Patio
Appliances
- Dishwasher
- Disposal
- Gas Cooktop
- Gas Water Heater
- Microwave
- Plumbed For Ice Maker
More Information
- Construction : Brick Full, Stone
- Roof : Architectural Shingle
- Parking : Driveway, Attached Garage, Detached Garage, Garage Door Opener, Garage Faces Front, Garage Faces Side
- Heating : Forced Air, Natural Gas
- Cooling : Ceiling Fan(s), Central Air
- Water Source : Community Well
- Road : Private Maintained Road
- Listing Terms : Conventional, FHA, VA Loan
Based on information submitted to the MLS GRID as of 11-14-2025 10:23:05 UTC All data is obtained from various sources and may not have been verified by broker or MLS GRID. Supplied Open House Information is subject to change without notice. All information should be independently reviewed and verified for accuracy. Properties may or may not be listed by the office/agent presenting the information.
