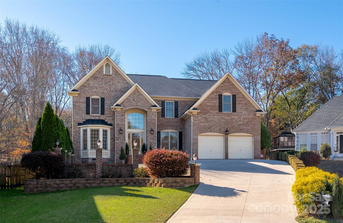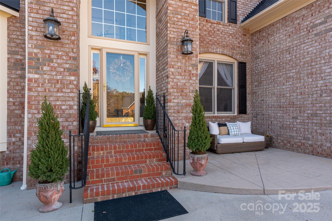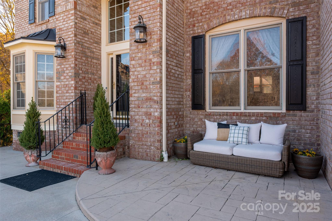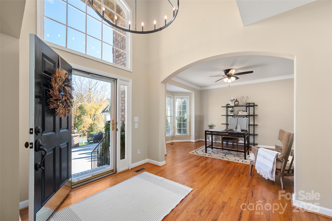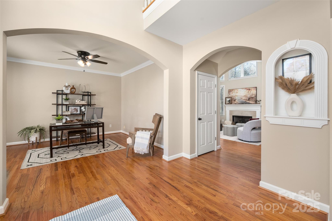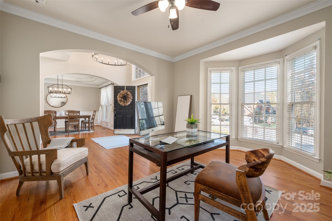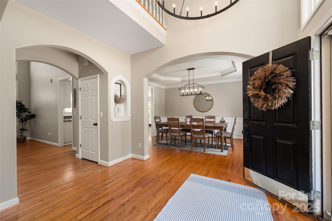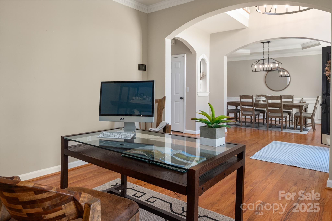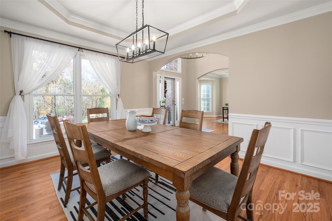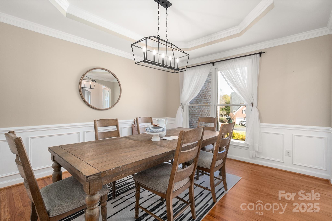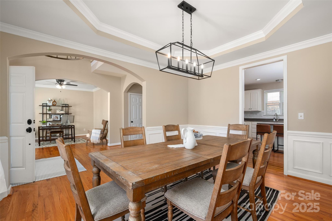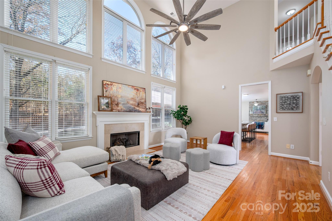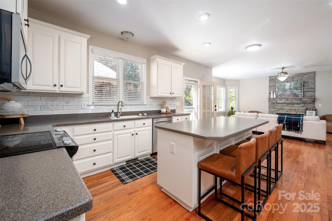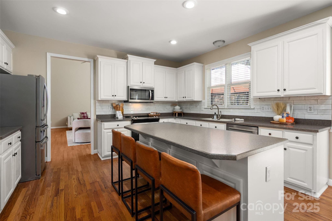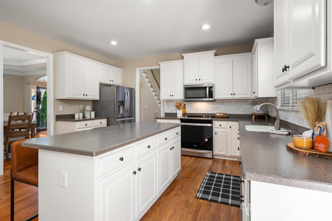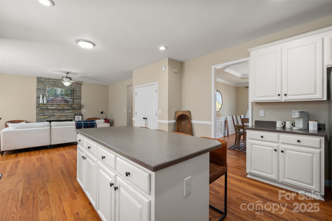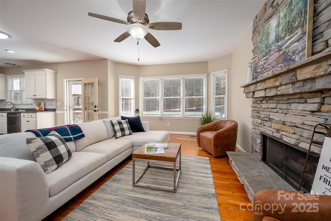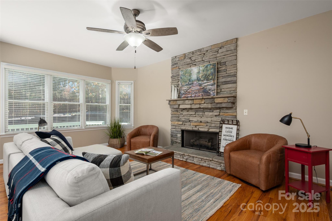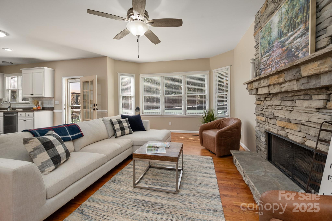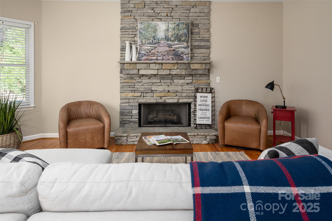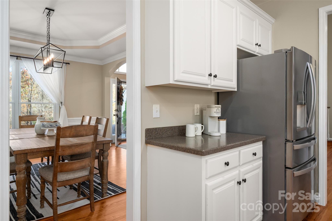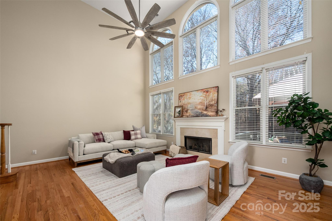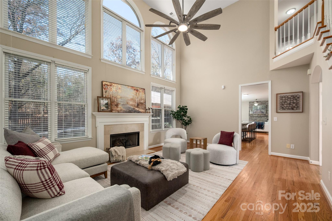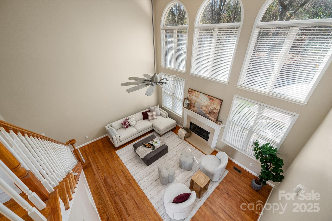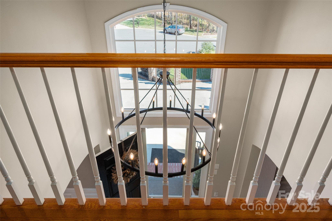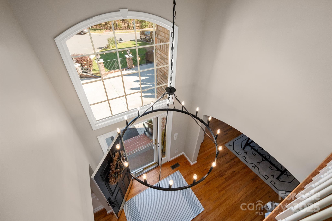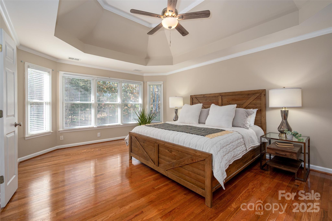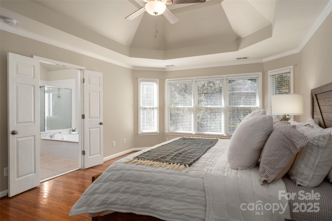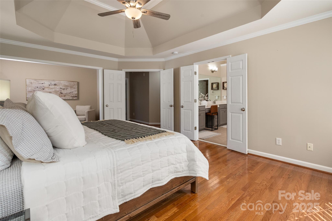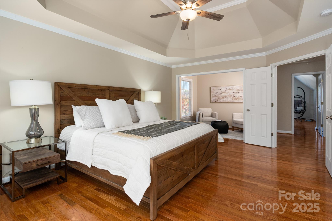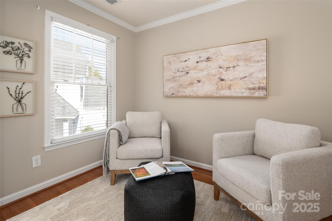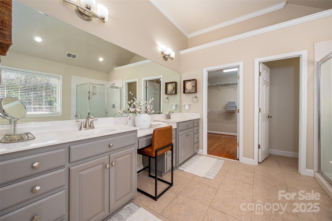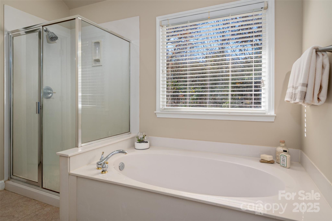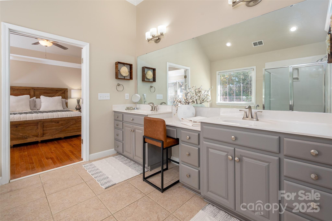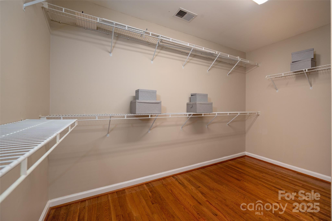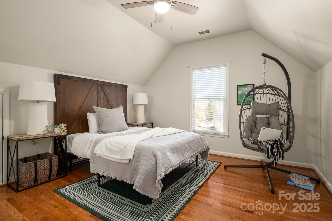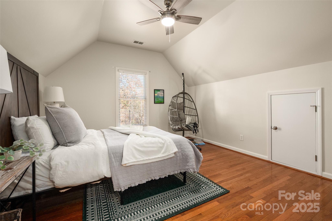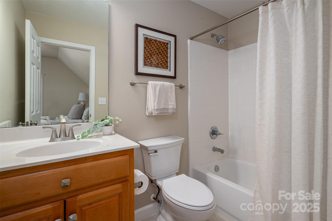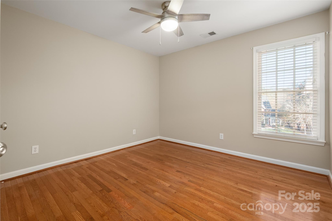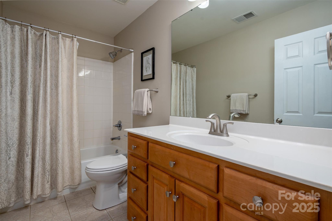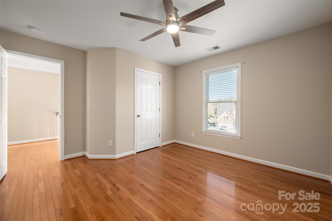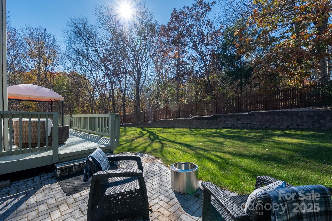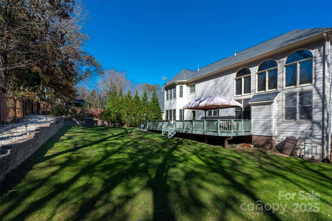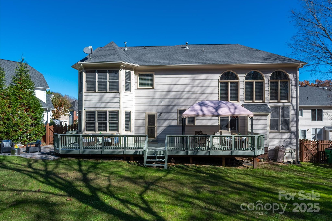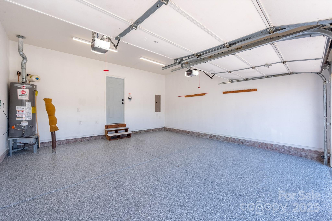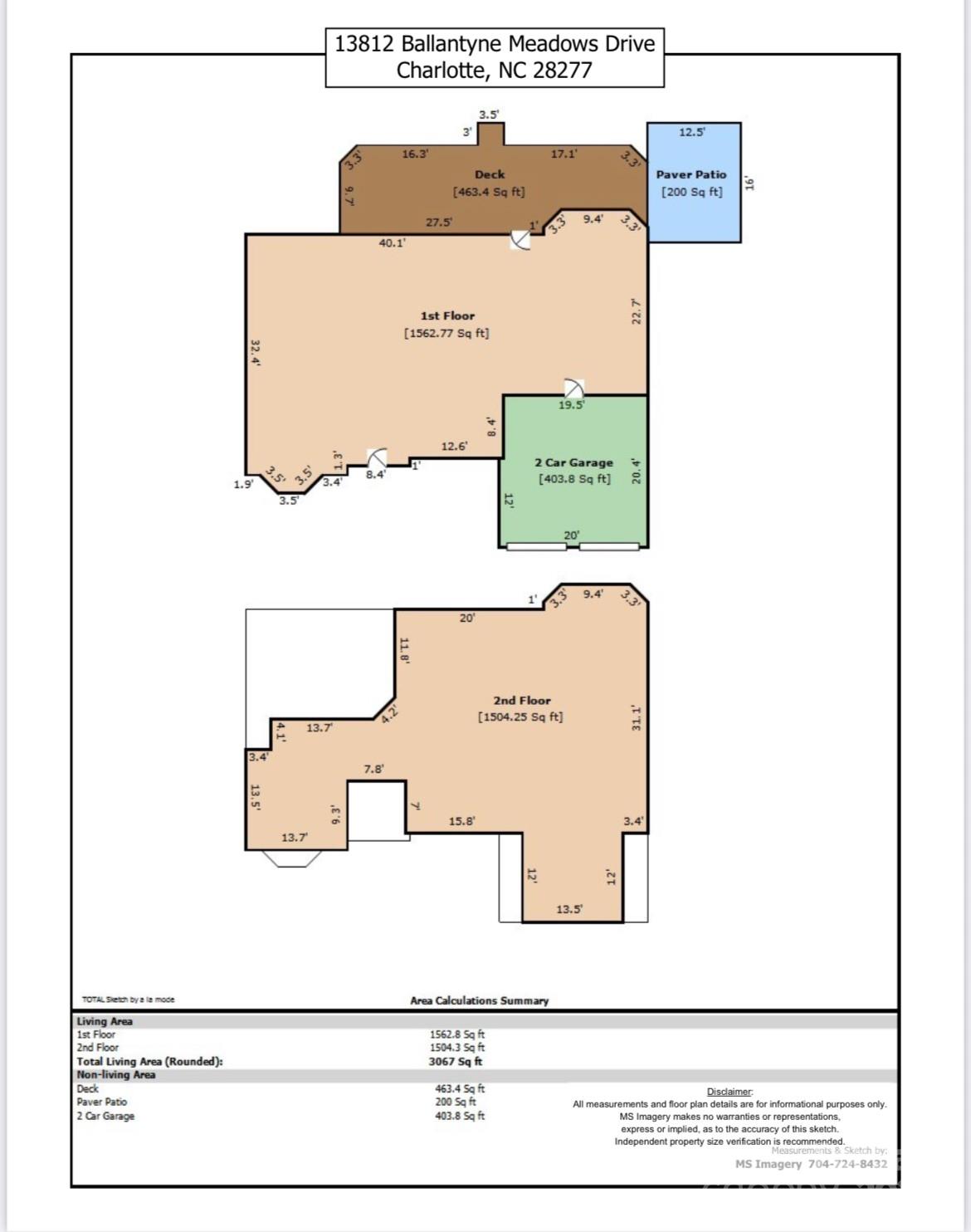13812 Ballantyne Meadows Drive
13812 Ballantyne Meadows Drive
Charlotte, NC 28277- Bedrooms: 4
- Bathrooms: 4
- Lot Size: 0.27 Acres
Description
Welcome to this beautifully updated and well-maintained cul-de-sac home in Ballantyne Meadows—one of South Charlotte’s most sought-after neighborhoods. Enjoy nearby Stonecrest, The Bowl, Blakeney, and Waverly, plus top-rated schools and a peaceful, tree-lined setting. Inside, an inviting open floor plan features hardwoods throughout both levels. The stunning entry leads to a bright two-story great room with a new Verdian gas fireplace. The updated kitchen offers all-new stainless steel appliances —including a Whirlpool convection/air-fryer oven, Whirlpool french door refrigerator, dishwasher, and microwave—and opens to a cozy den with a custom stone gas fireplace and bay window overlooking the private, wooded backyard. The spacious primary suite includes a sitting area, dual vanities, garden tub, tile floor, and large walk-in closet. Additional bedrooms are generous and versatile—perfect for guests, office, or play space. Major updates include new HVAC systems (2021 & 12/2022), polyaspartic garage floor coating with 10-year warranty, new toilets, new powder room sink, new lighting, new modern ceiling fans, new. hardware throughout, Sprite filterable shower heads, fresh interior paint, and designer fixtures as well as LED recessed trim cans with night light feature. Washer and dryer remain with the home. Roof replaced 2017, crawlspace w/ vapor barrier, and Rainwater irrigation system serviced annually. Enjoy watching birds and deer from the large back deck! The private backyard offers a peaceful retreat with dense trees providing a natural buffer. It’s fully fenced, flat, and features French drains, mature trees, and a custom elevated stone-covered dog run—perfect for pets or play. The neighborhood playground is just up the street. Every detail has been thoughtfully maintained, making this home a rare find—immaculate, move-in ready, and easy to love!
Property Summary
| Property Type: | Residential | Property Subtype : | Single Family Residence |
| Year Built : | 2000 | Construction Type : | Site Built |
| Lot Size : | 0.27 Acres | Living Area : | 3,067 sqft |
Property Features
- Cul-De-Sac
- Garage
- Attic Stairs Pulldown
- Cable Prewire
- Entrance Foyer
- Kitchen Island
- Open Floorplan
- Pantry
- Walk-In Closet(s)
- Walk-In Pantry
- Fireplace
- Deck
- Rear Porch
Appliances
- Dishwasher
- Disposal
- Electric Range
- Gas Water Heater
- Microwave
- Plumbed For Ice Maker
- Refrigerator with Ice Maker
- Self Cleaning Oven
- Washer/Dryer
More Information
- Construction : Brick Partial, Fiber Cement
- Roof : Architectural Shingle
- Parking : Attached Garage, Garage Door Opener, Parking Space(s)
- Heating : Forced Air, Natural Gas
- Cooling : Ceiling Fan(s), Central Air
- Water Source : City
- Road : Publicly Maintained Road
- Listing Terms : Cash, Conventional, VA Loan
Based on information submitted to the MLS GRID as of 11-14-2025 10:23:05 UTC All data is obtained from various sources and may not have been verified by broker or MLS GRID. Supplied Open House Information is subject to change without notice. All information should be independently reviewed and verified for accuracy. Properties may or may not be listed by the office/agent presenting the information.
