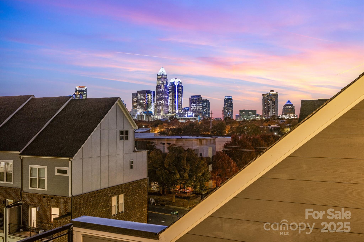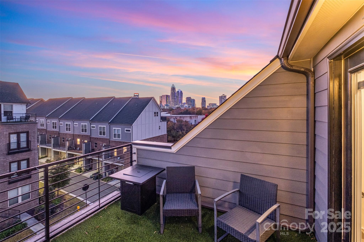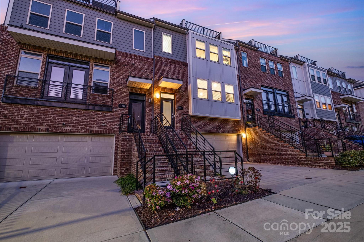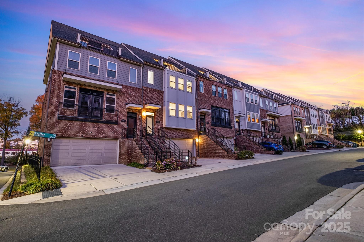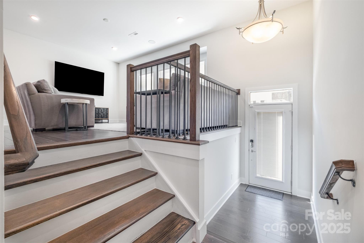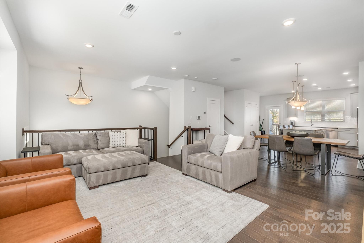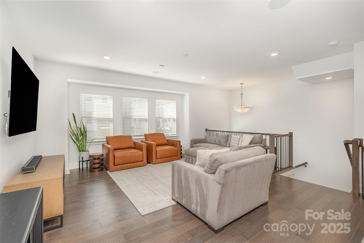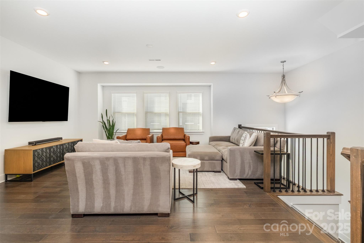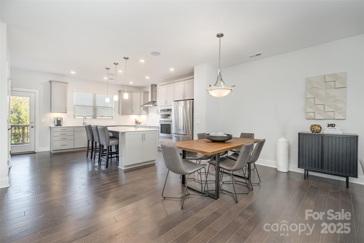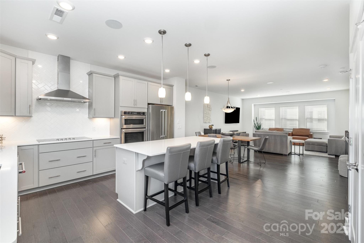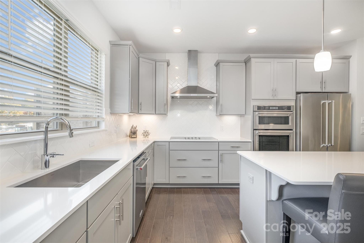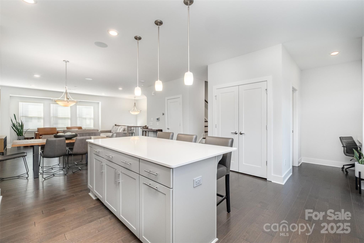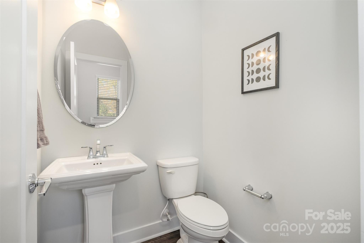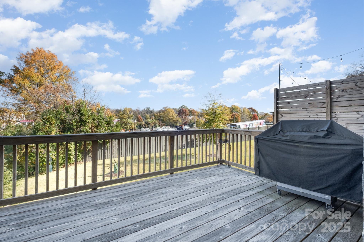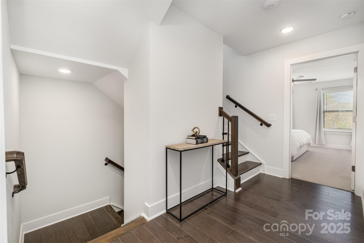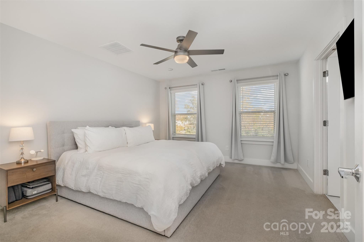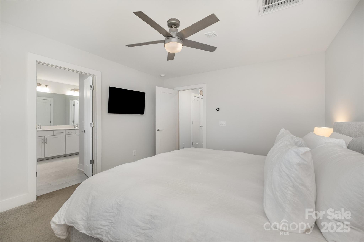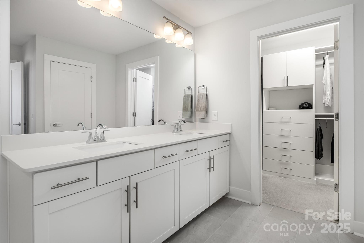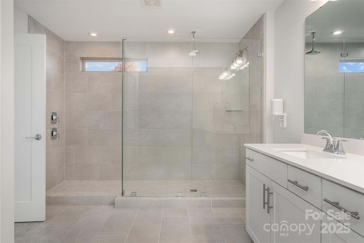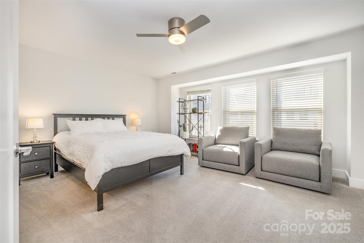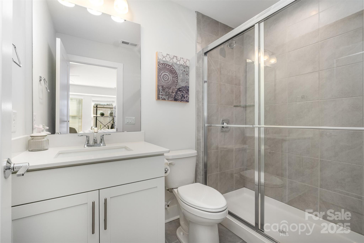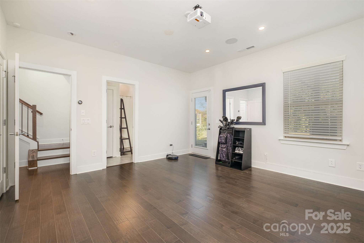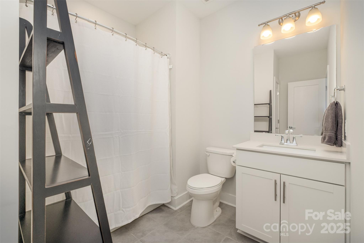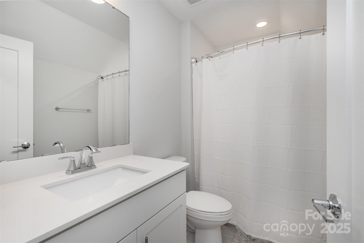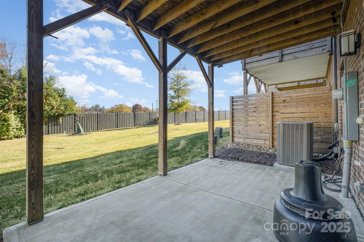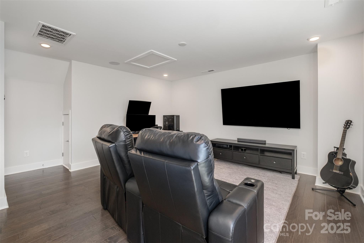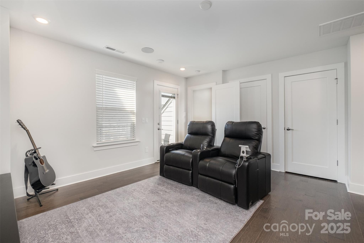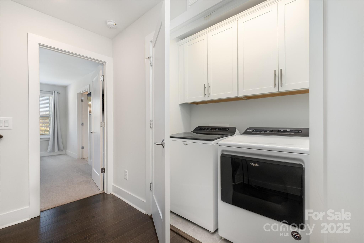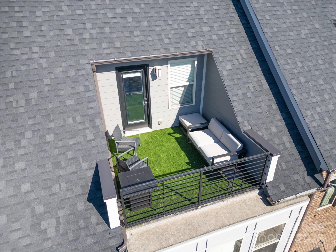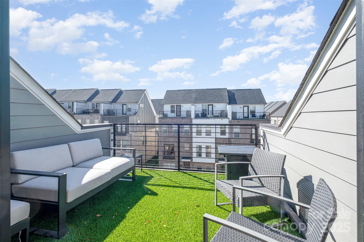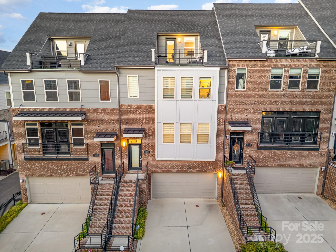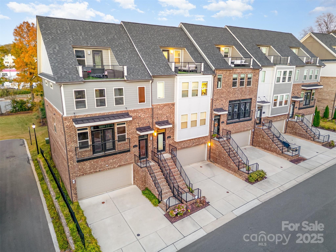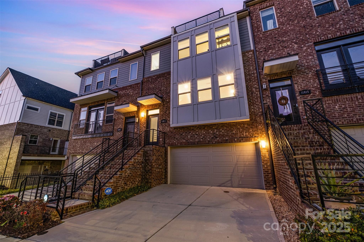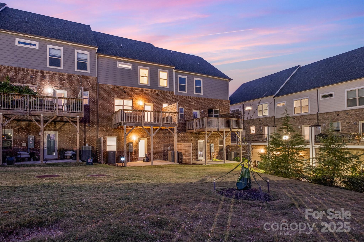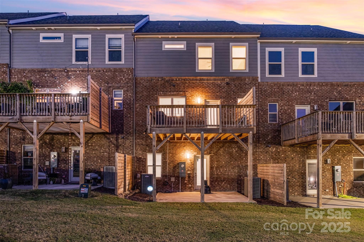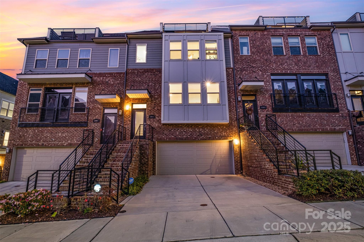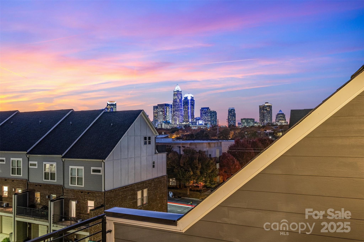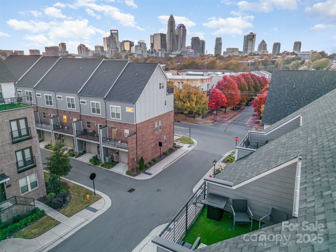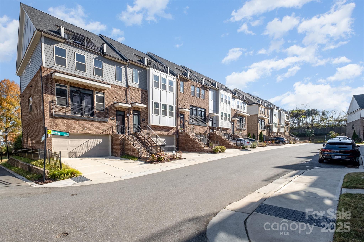11011 Stetler Street
11011 Stetler Street
Charlotte, NC 28204- Bedrooms: 4
- Bathrooms: 5
- Lot Size: 0.041 Acres
Description
Experience elevated city living in one of Charlotte’s most vibrant communities. This modern Belmont neighborhood townhome—featured on "The American Dream" TV Show on ADTV —blends luxury design, thoughtful functionality, and an incredible location just minutes from Uptown, South End, Plaza Midwood, and Optimist Hall. Inside, light-filled open spaces and sleek modern finishes create a sense of effortless sophistication. The chef’s kitchen features quartz countertops, custom cabinetry, and the highest-level KitchenAid appliance package offered by the builder, opening to a spacious dining and living area ideal for gatherings or relaxing at home. Real hardwood floors extend throughout the entire home provide a warm, elevated touch — one of the most substantial upgrades available in the community. A dedicated main-level office supports today’s work-from-home lifestyle and opens to a private back deck that extends the living space outdoors. Three separate outdoor retreats—including a ground-level patio, main-level balcony deck, and spacious rooftop terrace with skyline views—offer the perfect backdrop for morning coffee, outdoor dining, or sunset evenings above the city. This home is designed for both comfort and connection, enhanced by premium technology and smart-home upgrades. Built-in Sonos ceiling speakers on every level, whole-home hardwired internet, and wireless access points on each level provide top-tier connectivity. The smart garage system offers app control plus exterior touchpad entry for convenience. The ground floor adds even more flexibility with a private bedroom and full bathroom just off the 2-car garage entry—an ideal setup for guests, an additional office, or a quiet retreat separate from the main living spaces. This level also provides direct access to the back patio, creating an easy indoor–outdoor flow perfect for morning coffee, pets, or a peaceful spot to unwind. Upstairs, the dual primary bedrooms each offer walk-in closets and spa-inspired bathrooms, providing privacy and flexibility for guests, roommates, or multiple work setups. The main primary suite features studio-grade acoustic window inserts for exceptional noise reduction, creating a quiet retreat in the heart of the city. A custom "Closets by Design" primary closet adds style and organization to the suite. The uppermost penthouse level offers exceptional flexibility with a fourth bedroom or private office suite, complete with its own full bathroom. This entire level can serve as a guest retreat, creative workspace, or second primary option. From here, step directly onto the rooftop terrace, where panoramic skyline views create an unforgettable extension of your living space. Located in Belmont—one of Charlotte’s most dynamic and rapidly growing neighborhoods—you’re surrounded by local coffee shops, art studios, breweries, and dining, with quick access to the Rail Trail, Uptown nightlife, and South End’s boutique scene. Walk, bike, or explore everything Charlotte has to offer just outside your front door. Every detail of this home has been curated with intention—from its premium upgrades to its multiple outdoor retreats—offering a lifestyle defined by design, energy, and the best of city living.
Property Summary
| Property Type: | Residential | Property Subtype : | Townhouse |
| Year Built : | 2021 | Construction Type : | Site Built |
| Lot Size : | 0.041 Acres | Living Area : | 2,812 sqft |
Property Features
- Level
- Views
- Garage
- Breakfast Bar
- Cable Prewire
- Garden Tub
- Kitchen Island
- Open Floorplan
- Pantry
- Split Bedroom
- Walk-In Closet(s)
- Balcony
- Covered Patio
- Deck
- Patio
- Porch
- Rear Porch
- Terrace
Views
- City
- Long Range
- Year Round
Appliances
- Dishwasher
- Disposal
- Electric Cooktop
- Electric Oven
- Electric Range
- Exhaust Fan
- Exhaust Hood
- Microwave
- Plumbed For Ice Maker
- Self Cleaning Oven
- Wall Oven
More Information
- Construction : Brick Full, Brick Partial, Hardboard Siding
- Roof : Architectural Shingle
- Parking : Driveway, Electric Vehicle Charging Station(s), Attached Garage, Garage Door Opener, Garage Faces Front
- Heating : Central, Zoned
- Cooling : Central Air, Zoned
- Water Source : City
- Road : Private Maintained Road
- Listing Terms : Cash, Conventional, Exchange, FHA, Nonconforming Loan, Private, VA Loan
Based on information submitted to the MLS GRID as of 11-14-2025 10:23:05 UTC All data is obtained from various sources and may not have been verified by broker or MLS GRID. Supplied Open House Information is subject to change without notice. All information should be independently reviewed and verified for accuracy. Properties may or may not be listed by the office/agent presenting the information.
