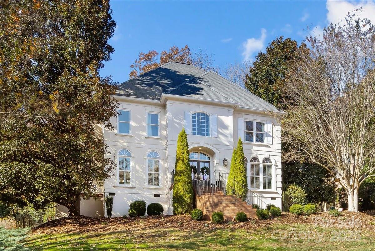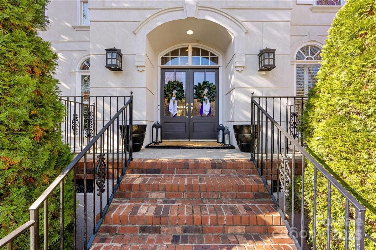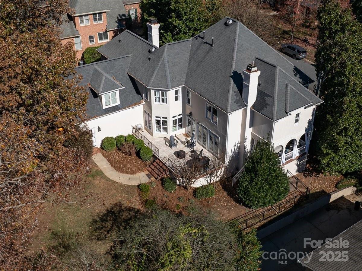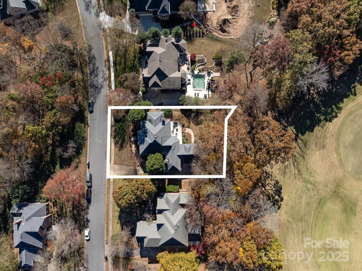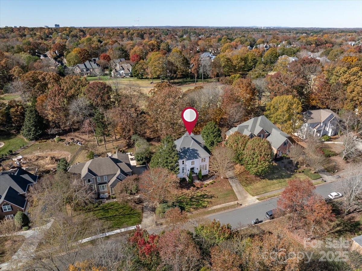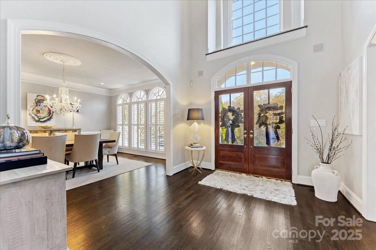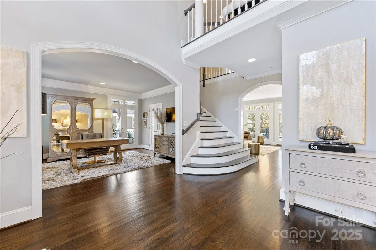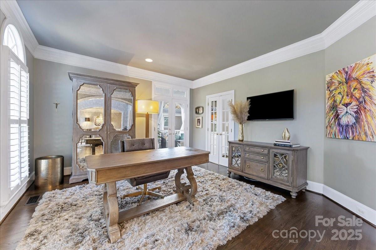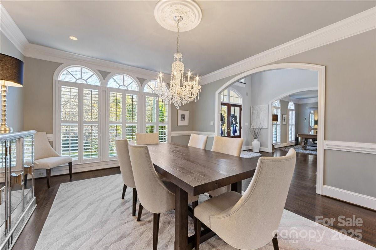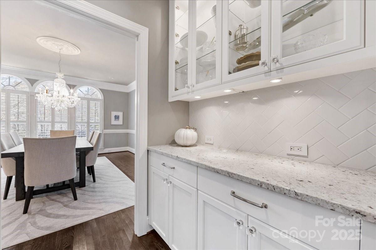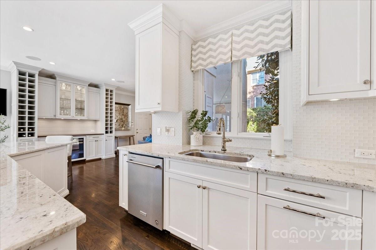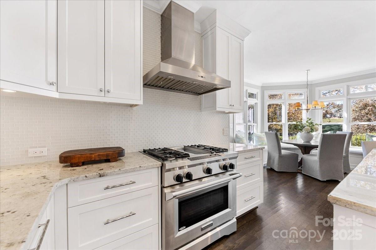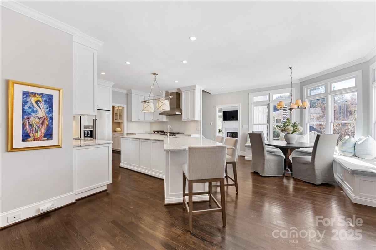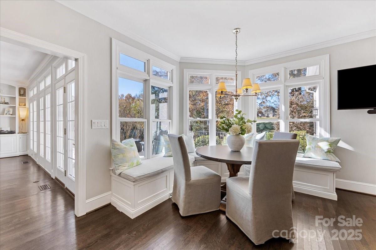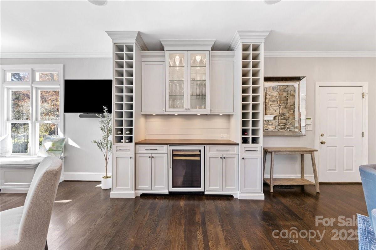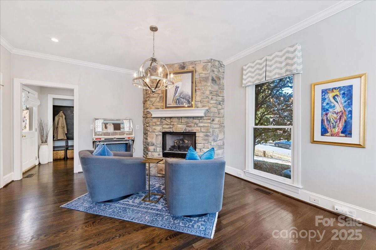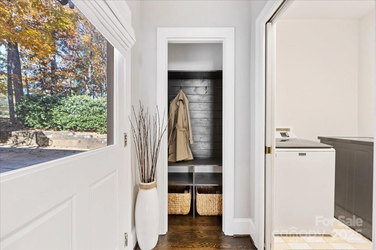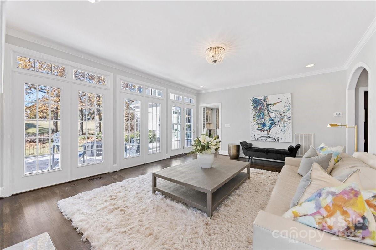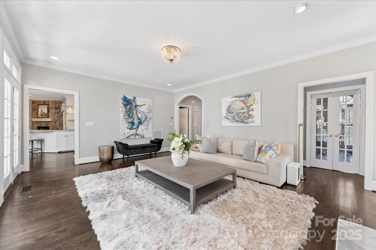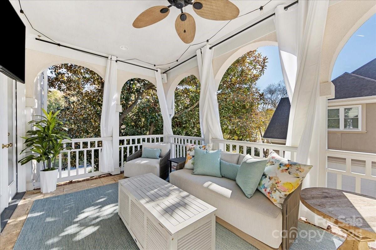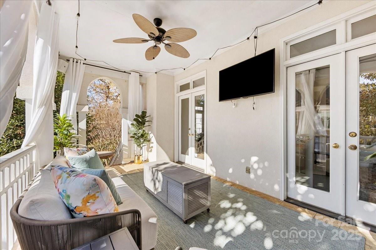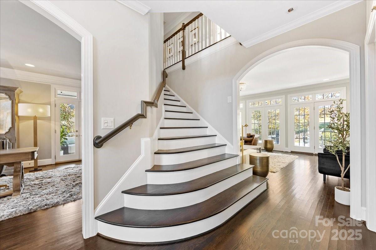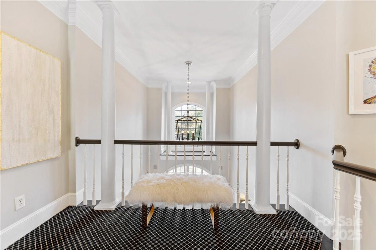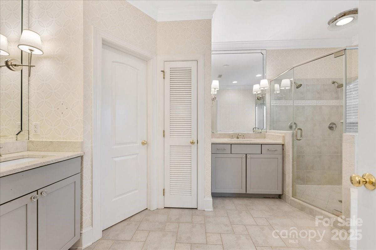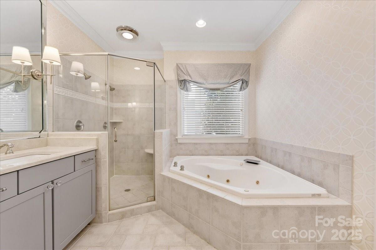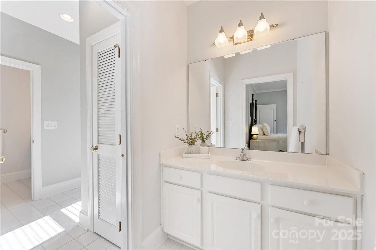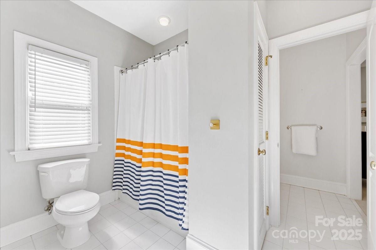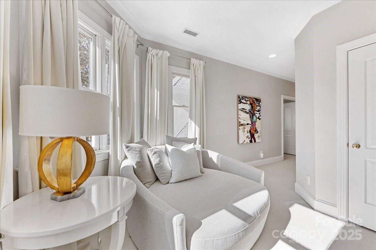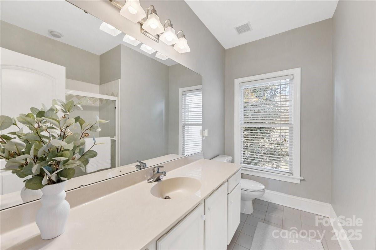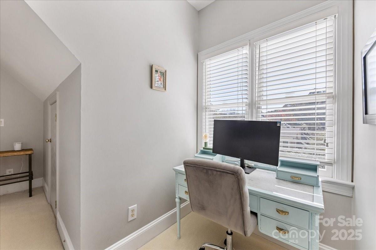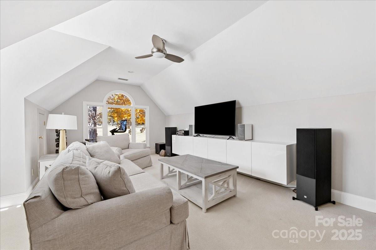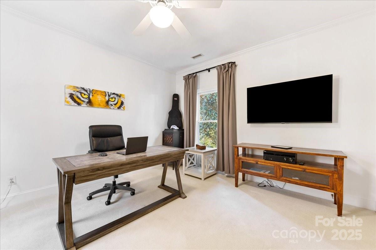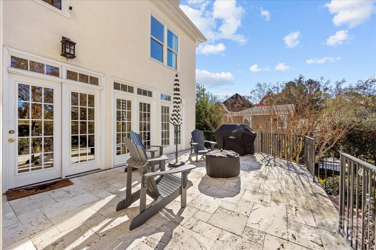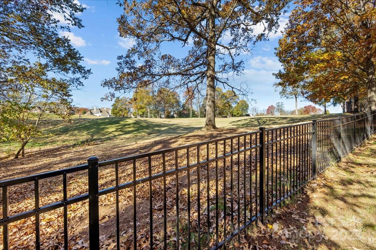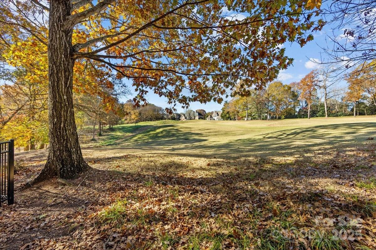7625 Seton House Lane
7625 Seton House Lane
Charlotte, NC 28277- Bedrooms: 4
- Bathrooms: 5
- Lot Size: 0.36 Acres
Description
Stately Piper Glen home perfectly situated on the 3rd Green with sweeping views of the golf course as well as mature landscaping for privacy. This 2 story home has been beautifully updated with natural stone countertops in the Kitchen, newer white cabinetry, KitchenAid appliances including a 5 burner gas range, an island prep sink as well as butler’s pantry, walk-in pantry, custom wine bar area & a bright, inviting breakfast nook with banquette seating. The Keeping area centers around a cozy fireplace with stone surround, while custom millwork, designer lighting, & hardwood floors tie the main level together. The Front Office flows into the Family Room with a wall of glass windows that open to a travertine grilling terrace. A Dry bar area is tucked between the Office & Family Room where you can step through French doors from either room onto the covered side veranda. Upstairs, the 4th Bedroom sits apart from the others making it an ideal Guest Suite. Spacious Primary Suite with trey ceiling, 2 walk-in closets & updated bathroom. Bonus Room features a vaulted ceiling & floating built-in media cabinet. Don’t miss the permanent walk-up attic which makes holiday storage a breeze. Living in Piper Glen not only provides convenience to TPC Piper Glen, if you choose to join, the home is also just minutes from shopping, restaurants and the McAlpine Greenway.
Property Summary
| Property Type: | Residential | Property Subtype : | Single Family Residence |
| Year Built : | 1995 | Construction Type : | Site Built |
| Lot Size : | 0.36 Acres | Living Area : | 4,120 sqft |
Property Features
- On Golf Course
- Views
- Garage
- Attic Other
- Attic Stairs Fixed
- Fireplace
Views
- Golf Course
Appliances
- Bar Fridge
- Dishwasher
- Disposal
- Gas Range
More Information
- Construction : Hard Stucco
- Parking : Attached Garage, Garage Faces Side
- Heating : Natural Gas
- Cooling : Central Air
- Water Source : City
- Road : Publicly Maintained Road
- Listing Terms : Cash, Conventional
Based on information submitted to the MLS GRID as of 11-14-2025 10:23:05 UTC All data is obtained from various sources and may not have been verified by broker or MLS GRID. Supplied Open House Information is subject to change without notice. All information should be independently reviewed and verified for accuracy. Properties may or may not be listed by the office/agent presenting the information.
