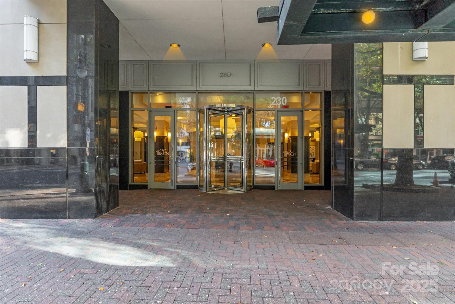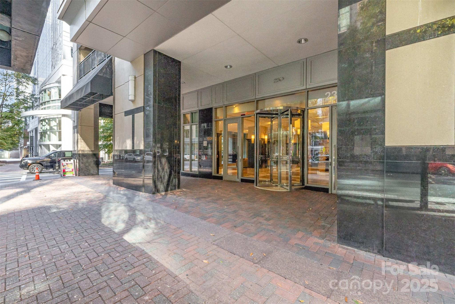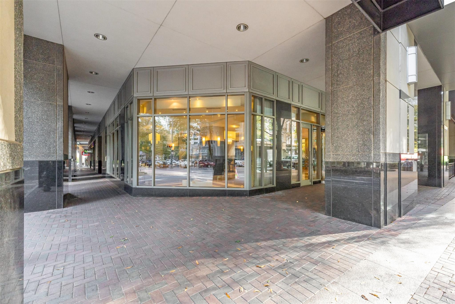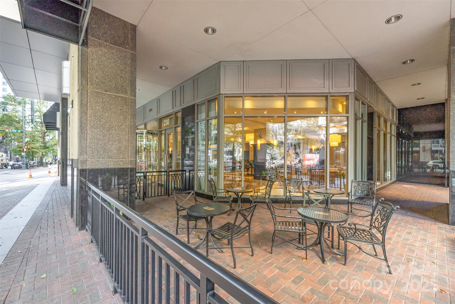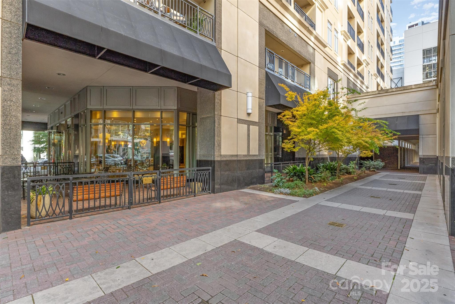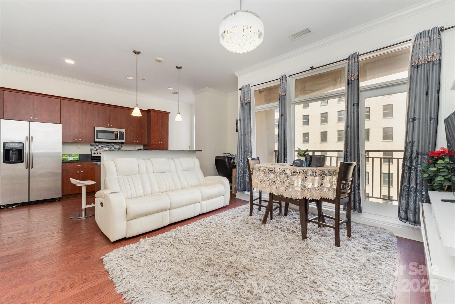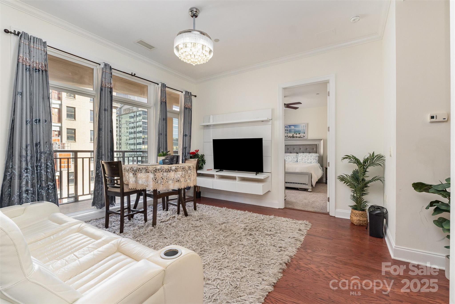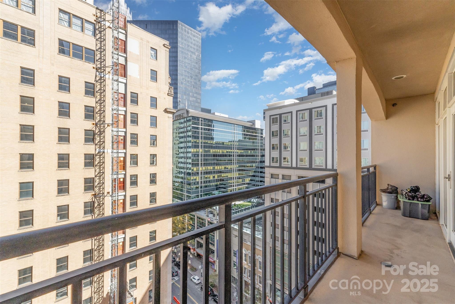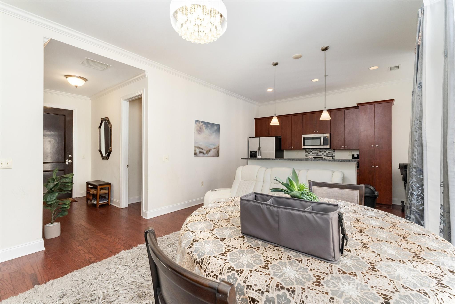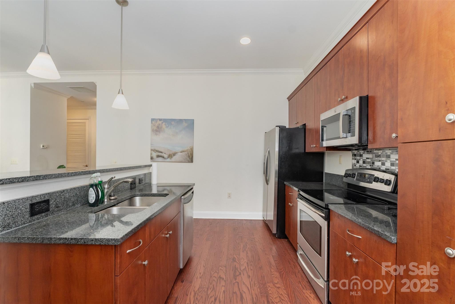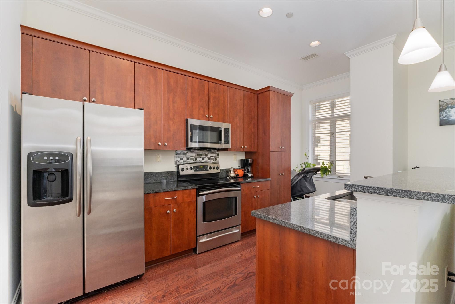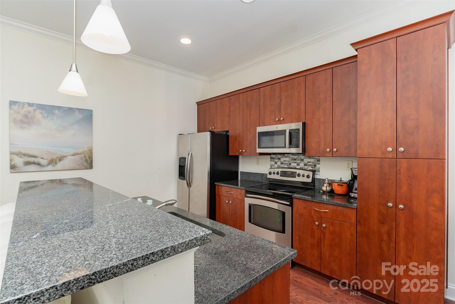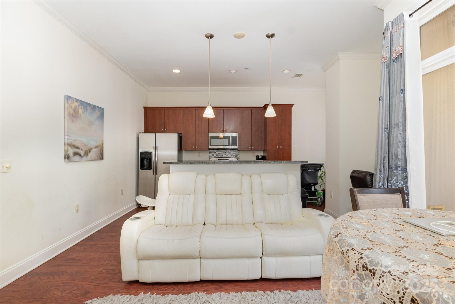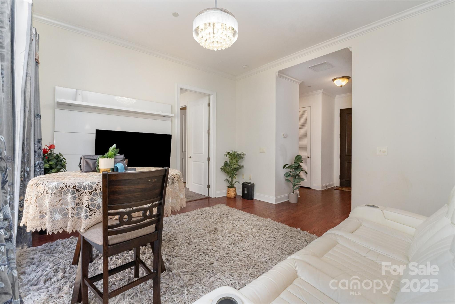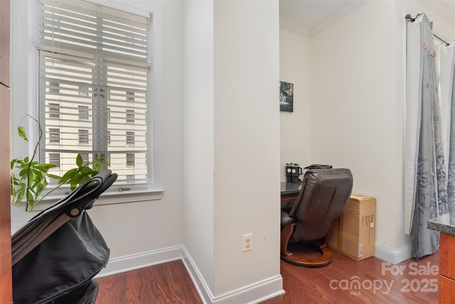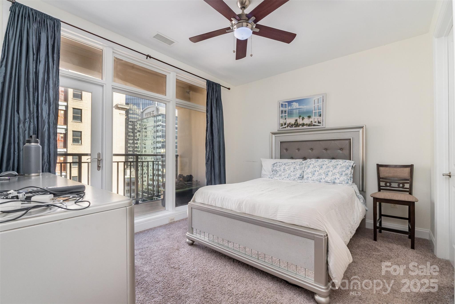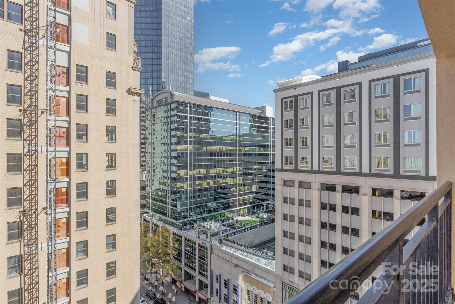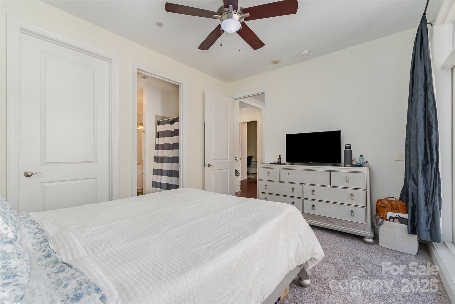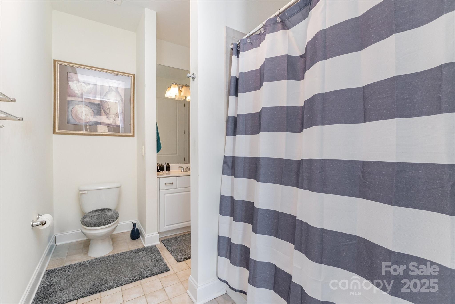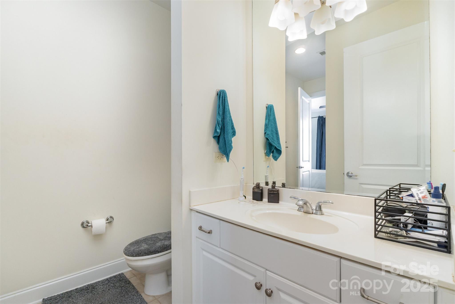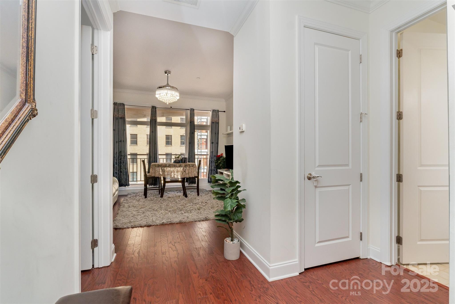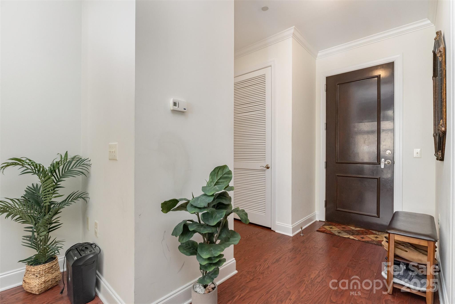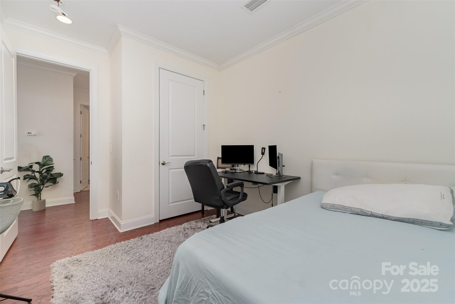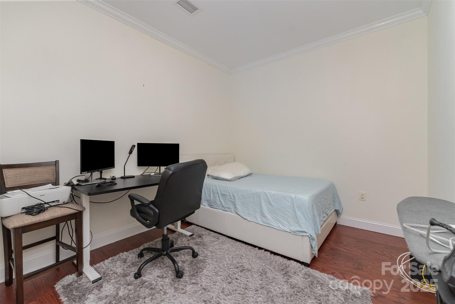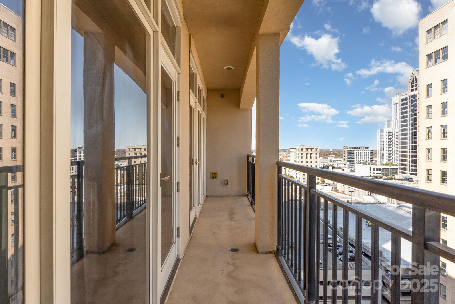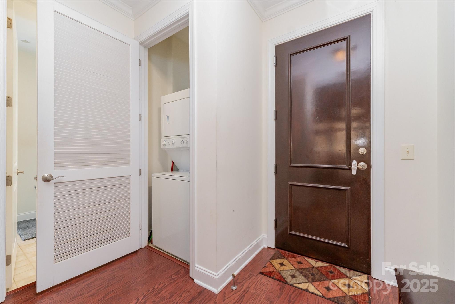230 Tryon Street
230 Tryon Street
Charlotte, NC 28202- Bedrooms: 2
- Bathrooms: 1
Description
230 S Tryon • 11th-Floor City Views • Private Balcony • Dedicated Parking Space • Concierge Building • Updated Stainless Kitchen • Stone Counters • Fitness Center • Pool • Uptown Charlotte Experience refined urban living at 230 S Tryon, one of Uptown Charlotte’s most distinctive high-rise addresses. Perched on the 11th floor, this 2-bedroom, 1-bath condominium delivers skyline views and effortless comfort. Floor-to-ceiling windows fill the open living area with natural light and frame the pulse of the city below. A private 85 sq ft balcony extends the living space outdoors, perfect for morning coffee or evening sunsets. The kitchen features new stainless-steel refrigerator and range, stone countertops, and generous cabinetry. The primary bedroom enjoys dramatic city views, while the second bedroom offers flexible use as guest quarters or office. Hardwood and carpet flooring provide an elegant mix of warmth and durability throughout. Ownership includes a dedicated parking space in the adjoining garage—an essential perk in Uptown. Inside, residents enjoy secured access, attentive concierge service, and impressive amenities: resort-style pool and sundeck, modern fitness center, club and billiards rooms, and cyber café. The marble-lined lobby with curated artwork sets a sophisticated tone from the moment you arrive. Outside, everything Uptown offers is within a few blocks—Romare Bearden Park (0.14 mi), Truist Field, Spectrum Center, and dozens of restaurants and coffee shops. Harris Teeter (0.63 mi), Overstreet Mall (0.25 mi), and the 3rd Street/Convention Center Station (0.18 mi) keep errands and commutes simple. Built in 1971 and thoughtfully maintained, this 856-sq-ft residence combines classic architecture with modern comfort in one of Charlotte’s most walkable corridors. Whether as a personal home or investment, 230 S Tryon #1105 delivers the ideal Uptown lifestyle—refined, convenient, and connected.
Property Summary
| Property Type: | Residential | Property Subtype : | Condominium |
| Year Built : | 1971 | Construction Type : | Site Built |
| Lot Size : | Not available | Living Area : | 856 sqft |
Property Features
- Views
- Garage
- Entrance Foyer
- Kitchen Island
- Open Floorplan
- Walk-In Closet(s)
- Balcony
- Covered Patio
Views
- City
Appliances
- Dishwasher
- Disposal
- Electric Oven
- Electric Range
- ENERGY STAR Qualified Refrigerator
- Ice Maker
- Microwave
- Washer/Dryer
More Information
- Construction : Block
- Roof : Other - See Remarks
- Parking : Assigned, Parking Garage
- Heating : Forced Air
- Cooling : Central Air
- Water Source : City
- Road : Publicly Maintained Road
- Listing Terms : Cash, Conventional, FHA, VA Loan
Based on information submitted to the MLS GRID as of 11-14-2025 10:23:05 UTC All data is obtained from various sources and may not have been verified by broker or MLS GRID. Supplied Open House Information is subject to change without notice. All information should be independently reviewed and verified for accuracy. Properties may or may not be listed by the office/agent presenting the information.
