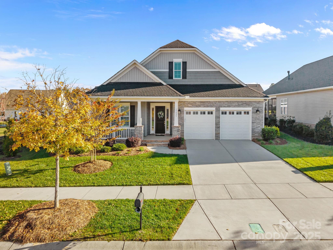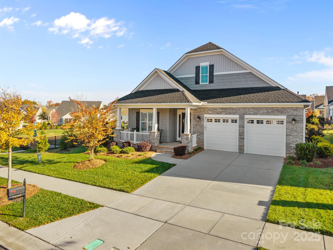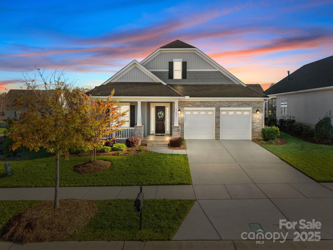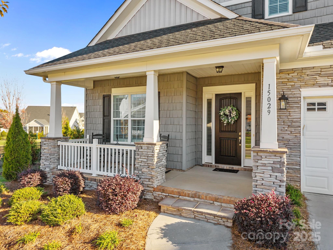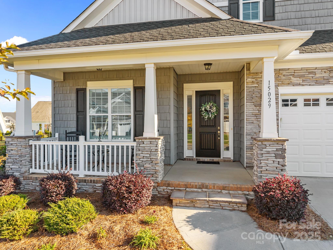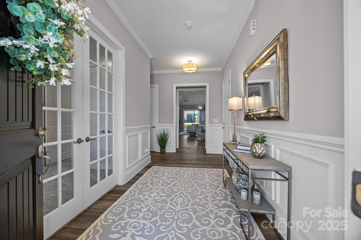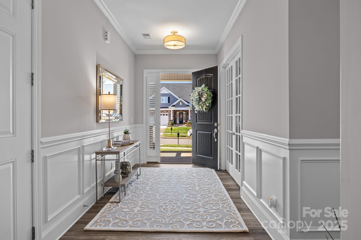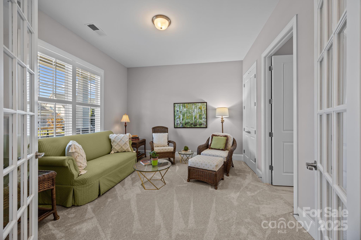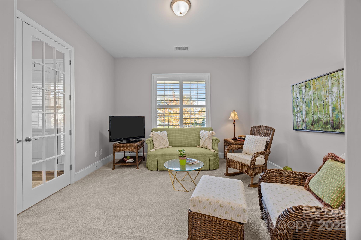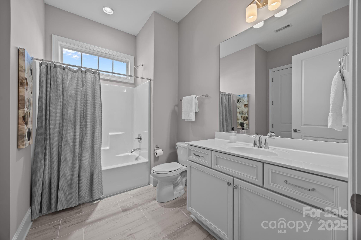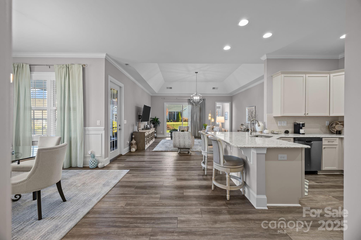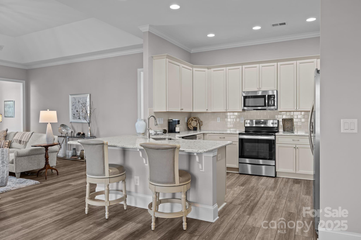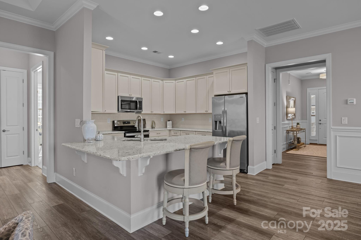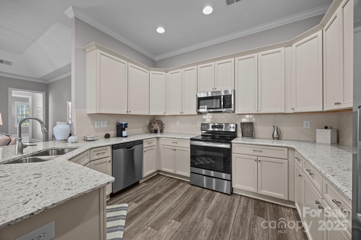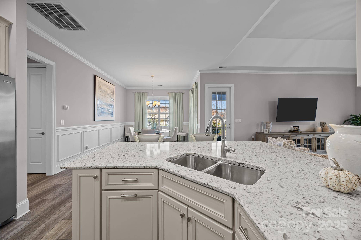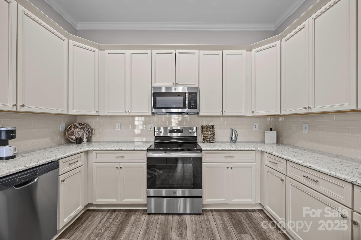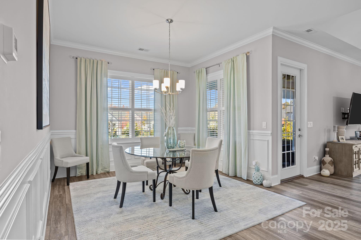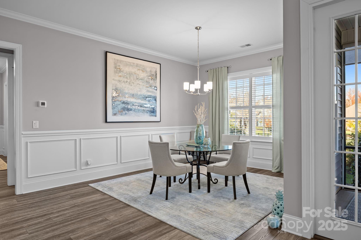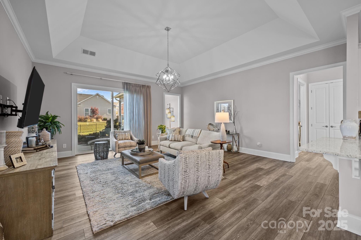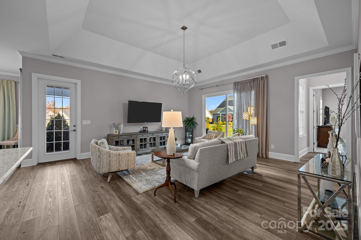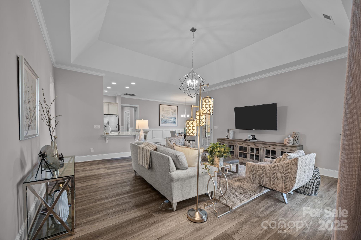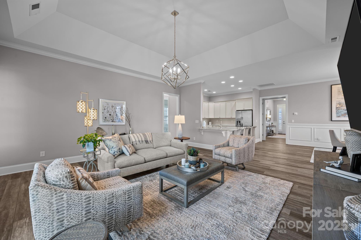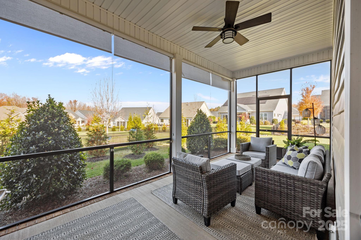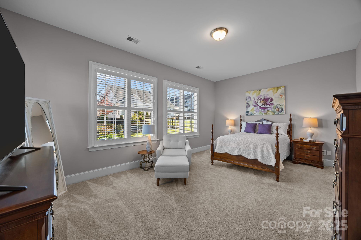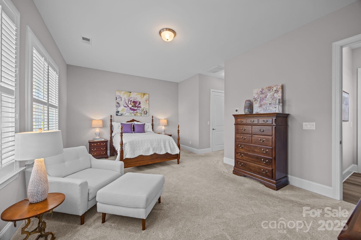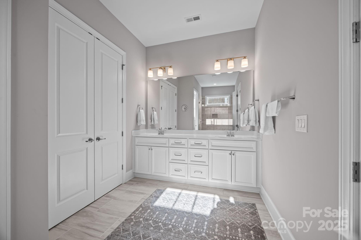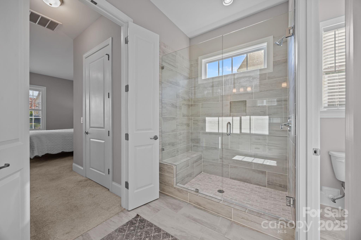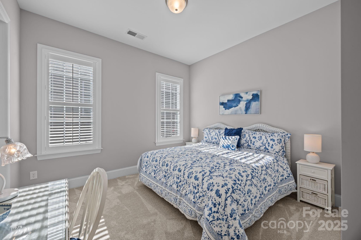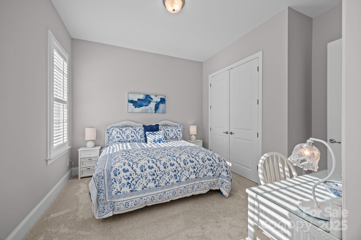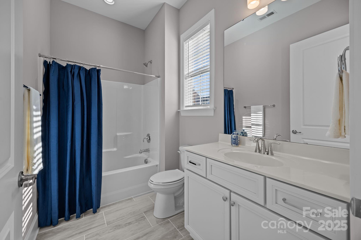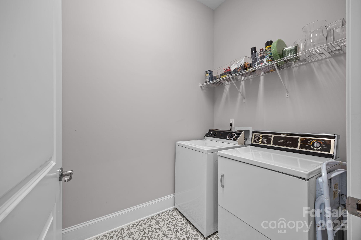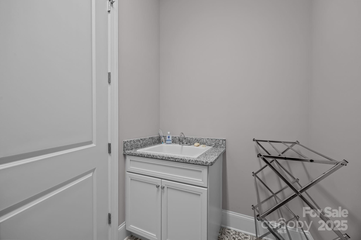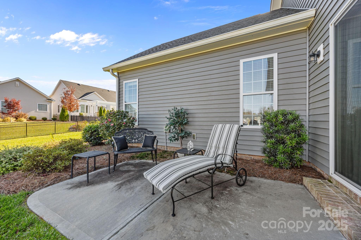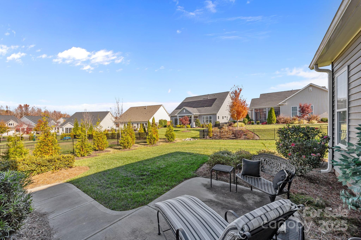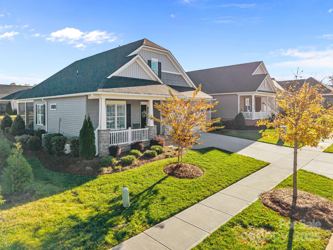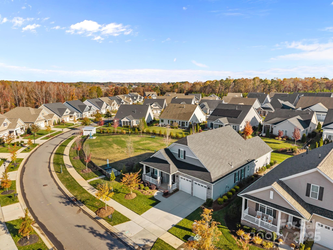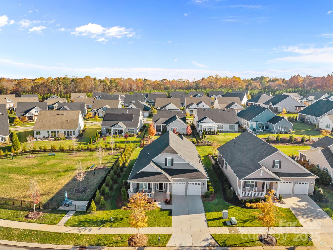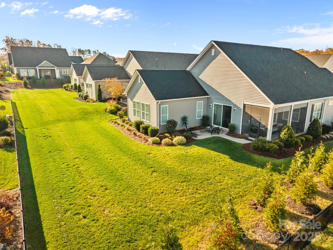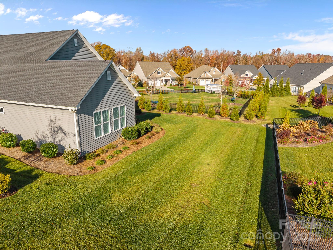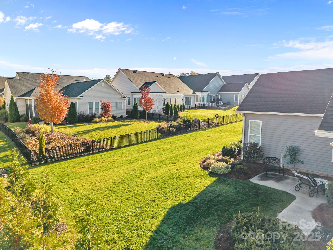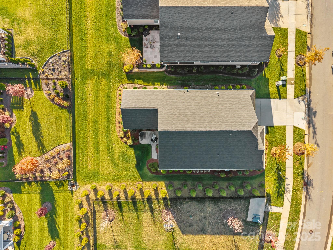15029 Reese Finley Lane
15029 Reese Finley Lane
Cornelius, NC 28031- Bedrooms: 3
- Bathrooms: 3
- Lot Size: 0.2 Acres
Description
Welcome to The Forest at Bailey’s Glen, one of the area’s most desirable 55+ active adult communities, where refined living meets resort-style comfort. This beautifully designed 2,235 sq ft home offers an open and thoughtful floor plan that’s perfect for entertaining or simply enjoying everyday life. Step inside and you’ll immediately notice the abundance of natural light streaming throughout the home, creating a warm and inviting atmosphere in every room. The gourmet kitchen features a large peninsula and flows seamlessly into the spacious living and dining areas — ideal for hosting family and friends. The home includes three spacious bedrooms and three full baths, each designed with comfort and style in mind. The primary suite is a peaceful retreat featuring a spa-inspired bathroom with an easy-access, beautifully tiled walk-in shower and a generous closet for plenty of storage. Enjoy quiet mornings or relaxing afternoons in your private screened porch overlooking a low-maintenance backyard, the perfect spot to unwind or entertain. With the community green space and dog park as your neighbor, this lot offers an exceptional sense of privacy and connection to nature. Living in The Forest at Bailey’s Glen means more than just a beautiful home — it’s an active and welcoming lifestyle. The community offers an incredible array of resort-style amenities, including a stunning clubhouse, swimming pool, pickleball and tennis courts, putting green, fitness programs, woodworking, gardening, social events, and so much more. Whether you’re looking to downsize, simplify, or just enjoy every day to the fullest, this home and community deliver the perfect balance of elegance, comfort, and connection.
Property Summary
| Property Type: | Residential | Property Subtype : | Single Family Residence |
| Year Built : | 2020 | Construction Type : | Site Built |
| Lot Size : | 0.2 Acres | Living Area : | 2,235 sqft |
Property Features
- Level
- Garage
- Front Porch
- Patio
- Screened Patio
- Side Porch
Appliances
- Dishwasher
- Disposal
- Electric Range
- Gas Water Heater
- Ice Maker
- Microwave
- Refrigerator
- Self Cleaning Oven
- Washer/Dryer
More Information
- Construction : Stone Veneer, Vinyl
- Roof : Architectural Shingle
- Parking : Driveway, Attached Garage, Garage Faces Front
- Heating : Forced Air
- Cooling : Ceiling Fan(s), Central Air
- Water Source : City
- Road : Publicly Maintained Road
- Listing Terms : Cash, Conventional, VA Loan, Other - See Remarks
Based on information submitted to the MLS GRID as of 11-14-2025 10:23:05 UTC All data is obtained from various sources and may not have been verified by broker or MLS GRID. Supplied Open House Information is subject to change without notice. All information should be independently reviewed and verified for accuracy. Properties may or may not be listed by the office/agent presenting the information.
