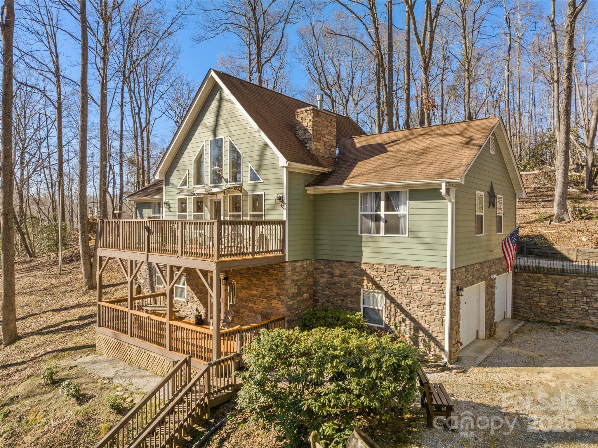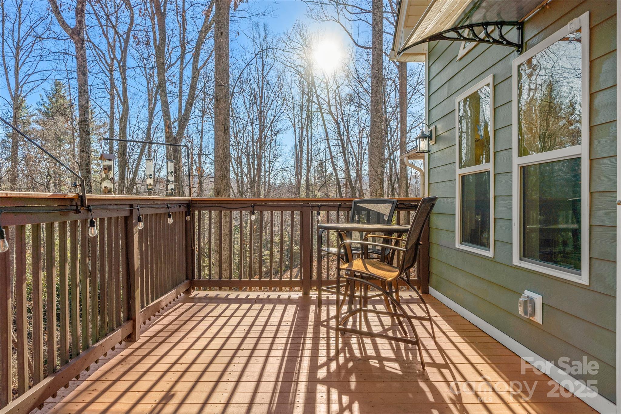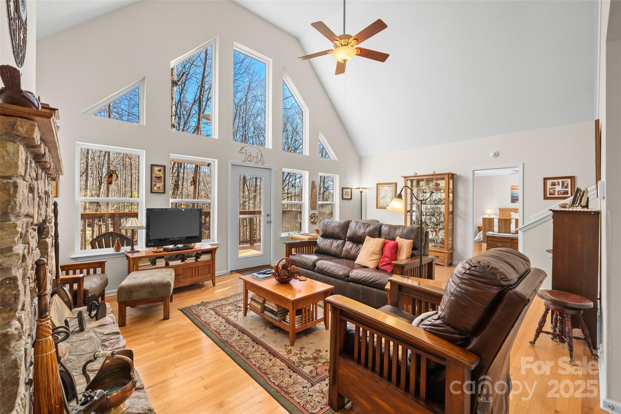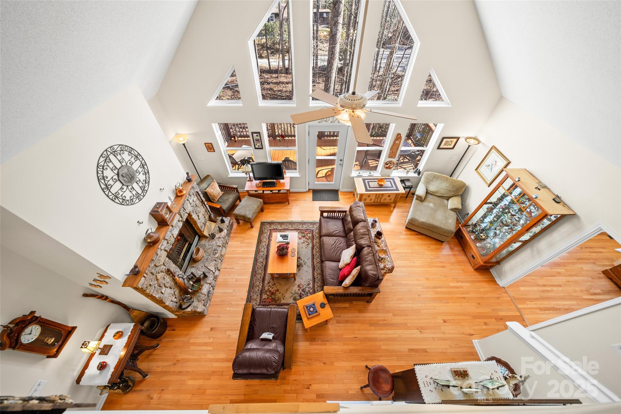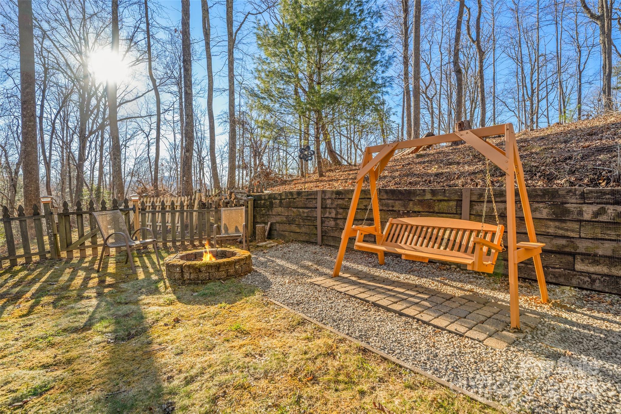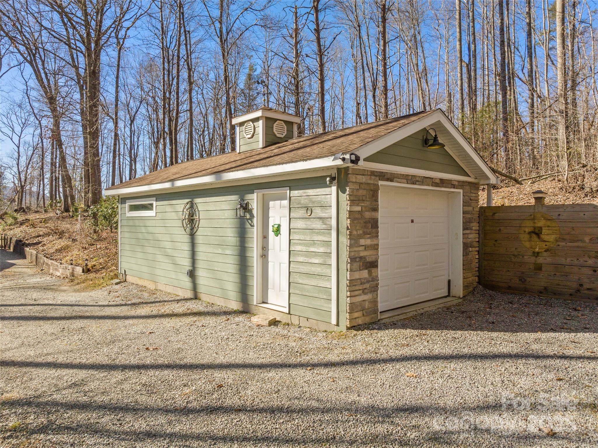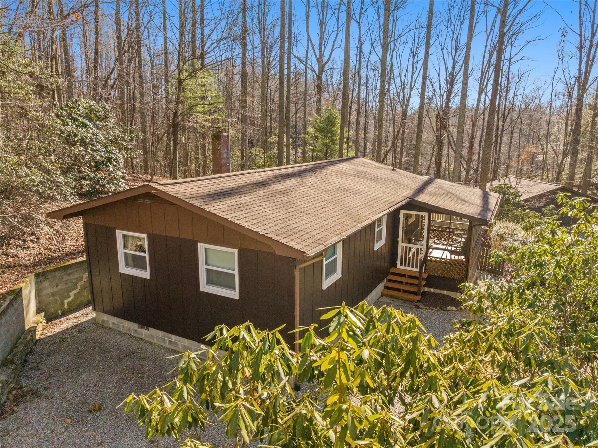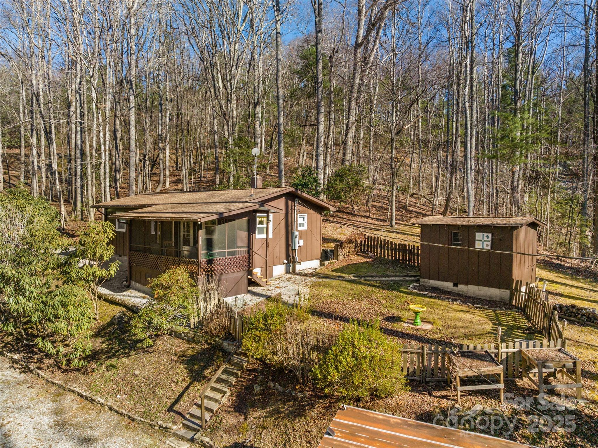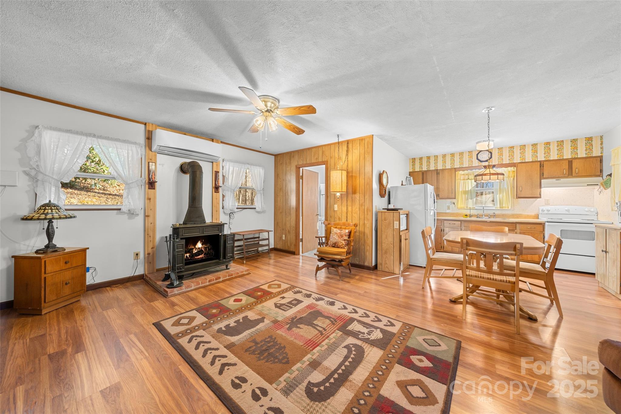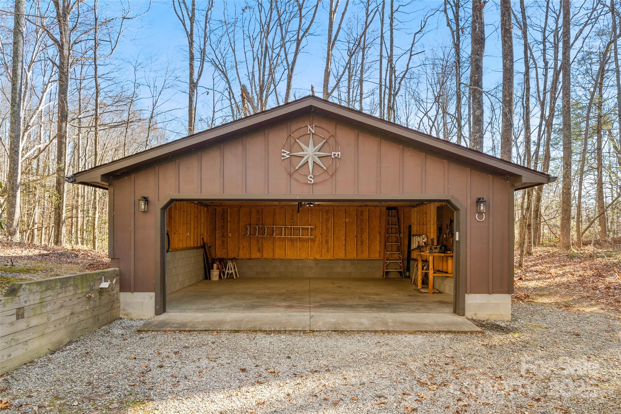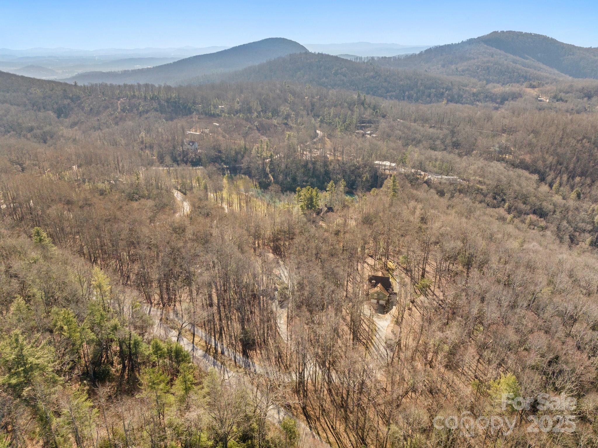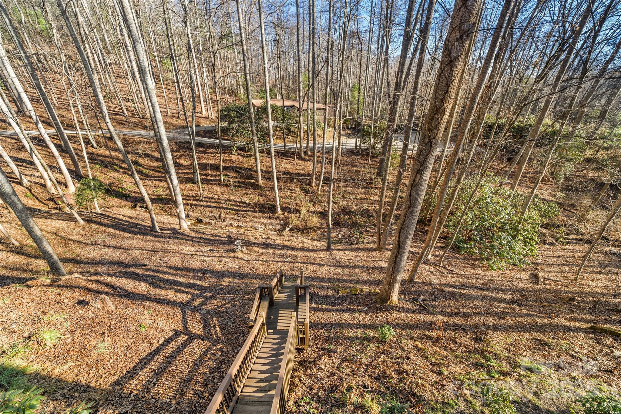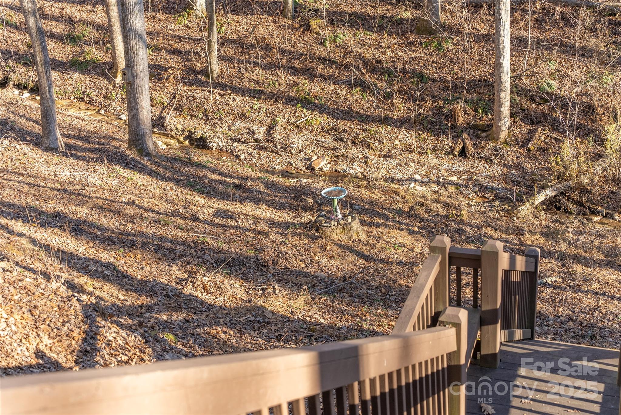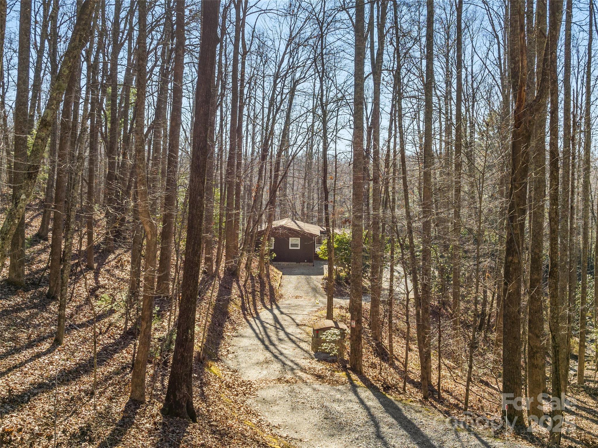2959/2961 Bearwallow Mountain Road
2959/2961 Bearwallow Mountain Road
Hendersonville, NC 28792- Bedrooms: 5
- Bathrooms: 5
- Lot Size: 2.85 Acres
Description
Nestled near the Bearwallow Mountain Trailhead, this property offers a truly unique opportunity with two homes, serene outdoor spaces, and endless possibilities. The main residence features three spacious bedrooms and three beautifully appointed bathrooms, with open and inviting living areas designed for entertaining or relaxing at the end of a day on the trails. The charming guest cabin includes two cozy bedrooms and a full bath — perfect for visitors, extended family, or as a potential short-term rental for hikers wanting to exploring the nearby trails. A tranquil creek meanders through the property, adding to the peaceful, natural setting and creating the soothing soundtrack of mountain living. Within 2 miles of the home you have Bearwallow Mountain Trailhead, Trombatore Hiking Trail and The Upper Hickory Nut Gorge Trail System. Two detached garages provide ample space for vehicles, tools, or recreational gear, while RV hookups and high-speed fiber-optic internet add modern convenience to this private mountain retreat. With no HOA or neighborhood restrictions — only county zoning — you’ll enjoy the freedom to use the property as you wish, whether for personal enjoyment, rental income, or a private mountain retreat. Whether you’re seeking a multigenerational property, a home with income potential, or simply a quiet escape surrounded by nature, this Bearwallow gem offers it all. Google Drive Link: https://drive.google.com/drive/folders/13cDCut_Iv6pIuALB37ExfubXXqSAs7dl
Property Summary
| Property Type: | Residential | Property Subtype : | Single Family Residence |
| Year Built : | 2007 | Construction Type : | Off Frame Modular,Site Built |
| Lot Size : | 2.85 Acres | Living Area : | 2,814 sqft |
Property Features
- Creek Front
- Hilly
- Private
- Rolling Slope
- Creek/Stream
- Wooded
- Views
- Garage
- Breakfast Bar
- Built-in Features
- Garden Tub
- Open Floorplan
- Split Bedroom
- Walk-In Closet(s)
- Insulated Window(s)
- Skylight(s)
- Fireplace
- Covered Patio
- Deck
- Front Porch
- Rear Porch
Views
- Long Range
- Mountain(s)
Appliances
- Dishwasher
- Electric Oven
- Electric Water Heater
- Refrigerator with Ice Maker
- Self Cleaning Oven
- Washer/Dryer
More Information
- Construction : Block, Hardboard Siding, Stone Veneer, Wood
- Roof : Architectural Shingle, Composition
- Parking : Basement, Detached Carport, Driveway, Detached Garage, Garage Door Opener, Garage Faces Side, Garage Shop, Golf Cart Garage, Parking Space(s), Tandem
- Heating : Baseboard, Ductless, Heat Pump, Propane
- Cooling : Central Air, Ductless
- Water Source : Shared Well, Spring
- Road : Publicly Maintained Road
Based on information submitted to the MLS GRID as of 11-14-2025 02:10:04 UTC All data is obtained from various sources and may not have been verified by broker or MLS GRID. Supplied Open House Information is subject to change without notice. All information should be independently reviewed and verified for accuracy. Properties may or may not be listed by the office/agent presenting the information.
