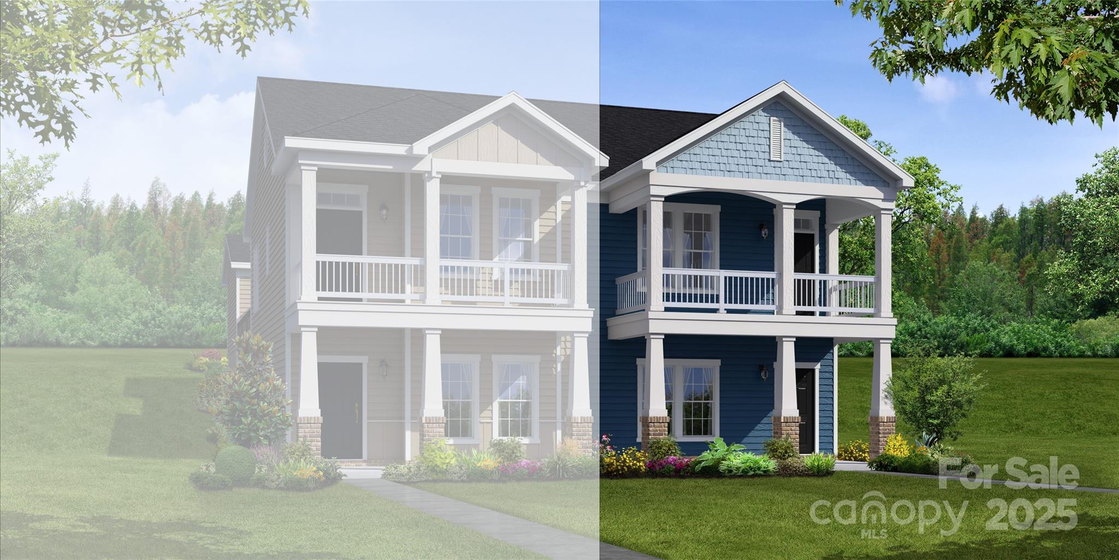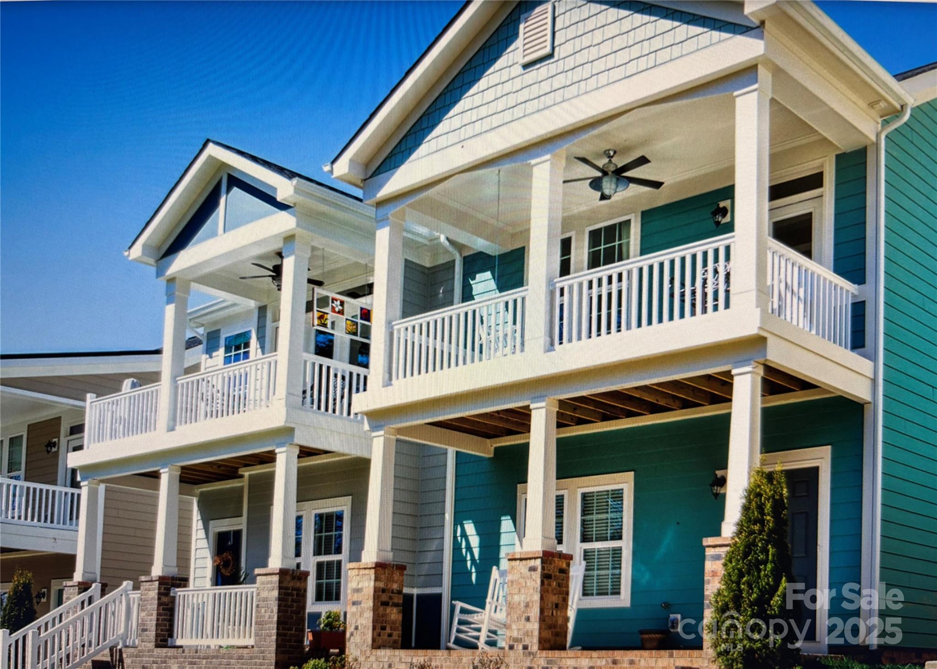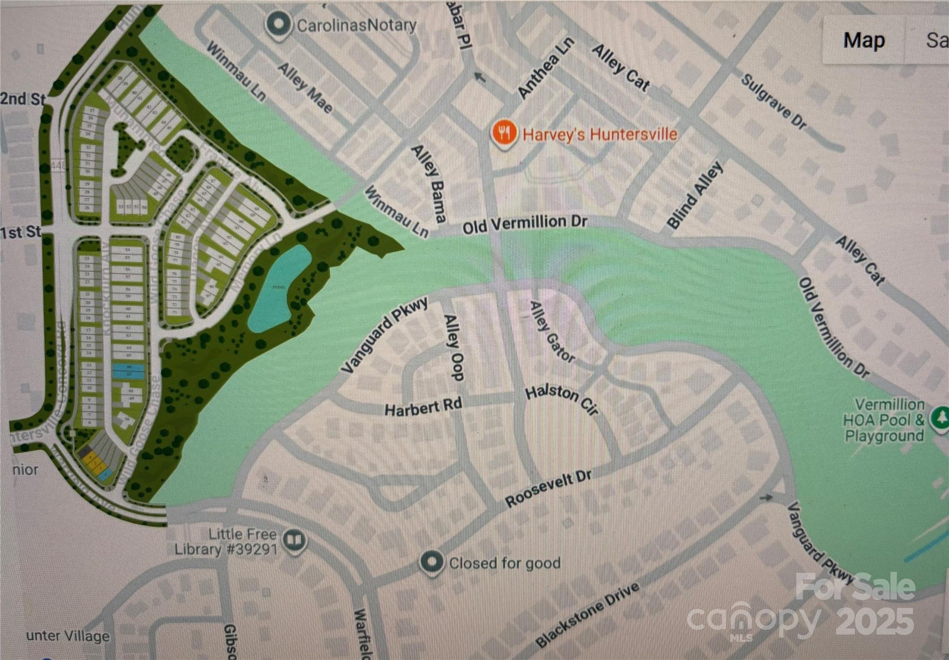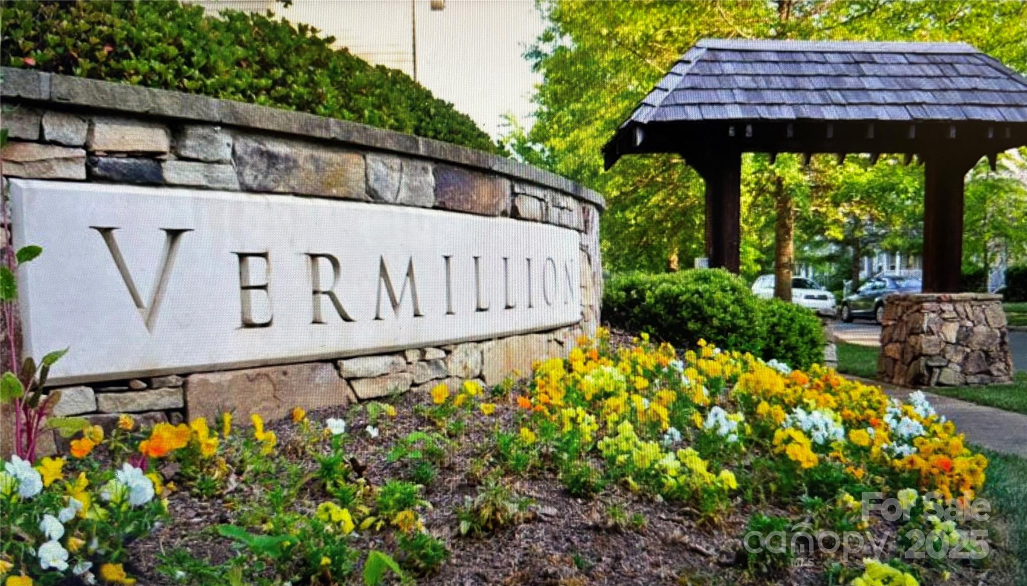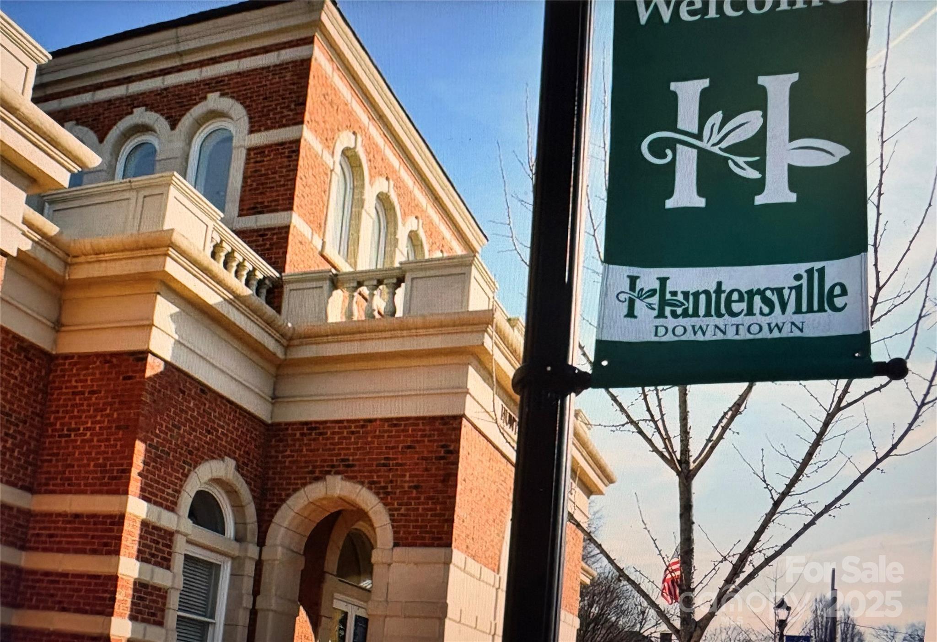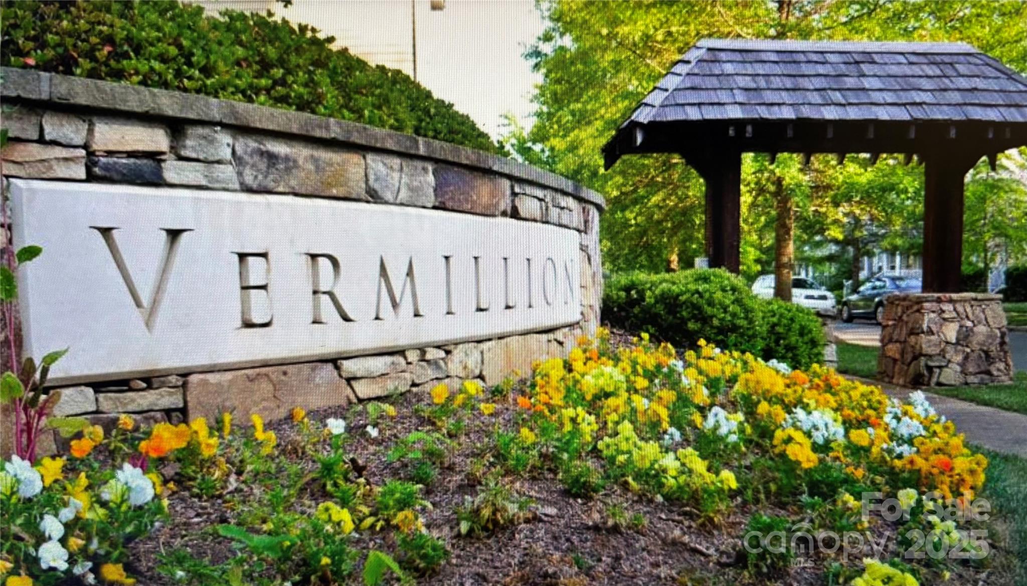14079 Wild Goose Chase Road
14079 Wild Goose Chase Road
Huntersville, NC 28078- Bedrooms: 3
- Bathrooms: 3
- Lot Size: 0.06 Acres
Description
This beautiful Maymont Plan villa is designed to compliment how you want to live. Enter the first floor underneath the covered front porch and enter the "Dream Space". This finished area flows from your entryway into a lower level recreation room or flex space that opens to a downstairs side patio. Perfect for anything you dream up - an office, gym, craft room, or cinema room or extra entertaining area, this space allows you to customize and meet your needs! There are two bedrooms and a bathroom on this level, along with a utility/storage room on this level as well. The main level of this home is just upstairs which flows off the two car garage, onto a second floor covered deck on the side and into your home. This main floor is your primary living area with a large kitchen and dining area that is the heart of this open floor plan, perfect for entertaining. Also on this main floor is your large owner's suite oasis and bath, with a walk-in closet. Your laundry room is on this main level as well. This charming community is conveniently located near downtown Huntersville, restaurants, shopping, and more! Welcome home! **Photos & Tour are Representational**
Property Summary
| Property Type: | Residential | Property Subtype : | Townhouse |
| Year Built : | 2025 | Construction Type : | Site Built |
| Lot Size : | 0.06 Acres | Living Area : | 1,879 sqft |
Property Features
- Garage
- Kitchen Island
- Open Floorplan
- Pantry
- Walk-In Closet(s)
- Insulated Window(s)
- Balcony
- Side Porch
Appliances
- Disposal
- Electric Oven
- Electric Range
- Electric Water Heater
- ENERGY STAR Qualified Dishwasher
- Exhaust Fan
- Microwave
- Plumbed For Ice Maker
- Self Cleaning Oven
More Information
- Construction : Brick Partial, Fiber Cement
- Roof : Architectural Shingle
- Parking : Driveway, Attached Garage, Garage Door Opener, Garage Faces Rear
- Heating : Electric, Heat Pump, Zoned
- Cooling : Central Air, Electric, Zoned
- Water Source : City, Public
- Road : Publicly Maintained Road, Private Maintained Road
Based on information submitted to the MLS GRID as of 11-13-2025 20:50:06 UTC All data is obtained from various sources and may not have been verified by broker or MLS GRID. Supplied Open House Information is subject to change without notice. All information should be independently reviewed and verified for accuracy. Properties may or may not be listed by the office/agent presenting the information.
