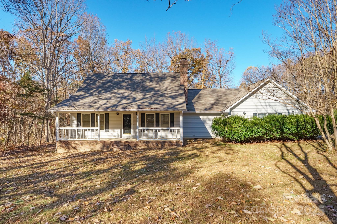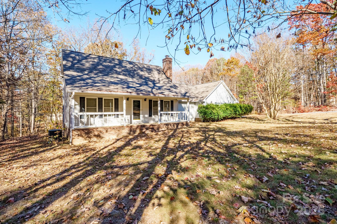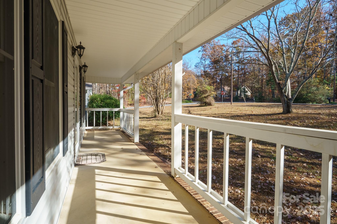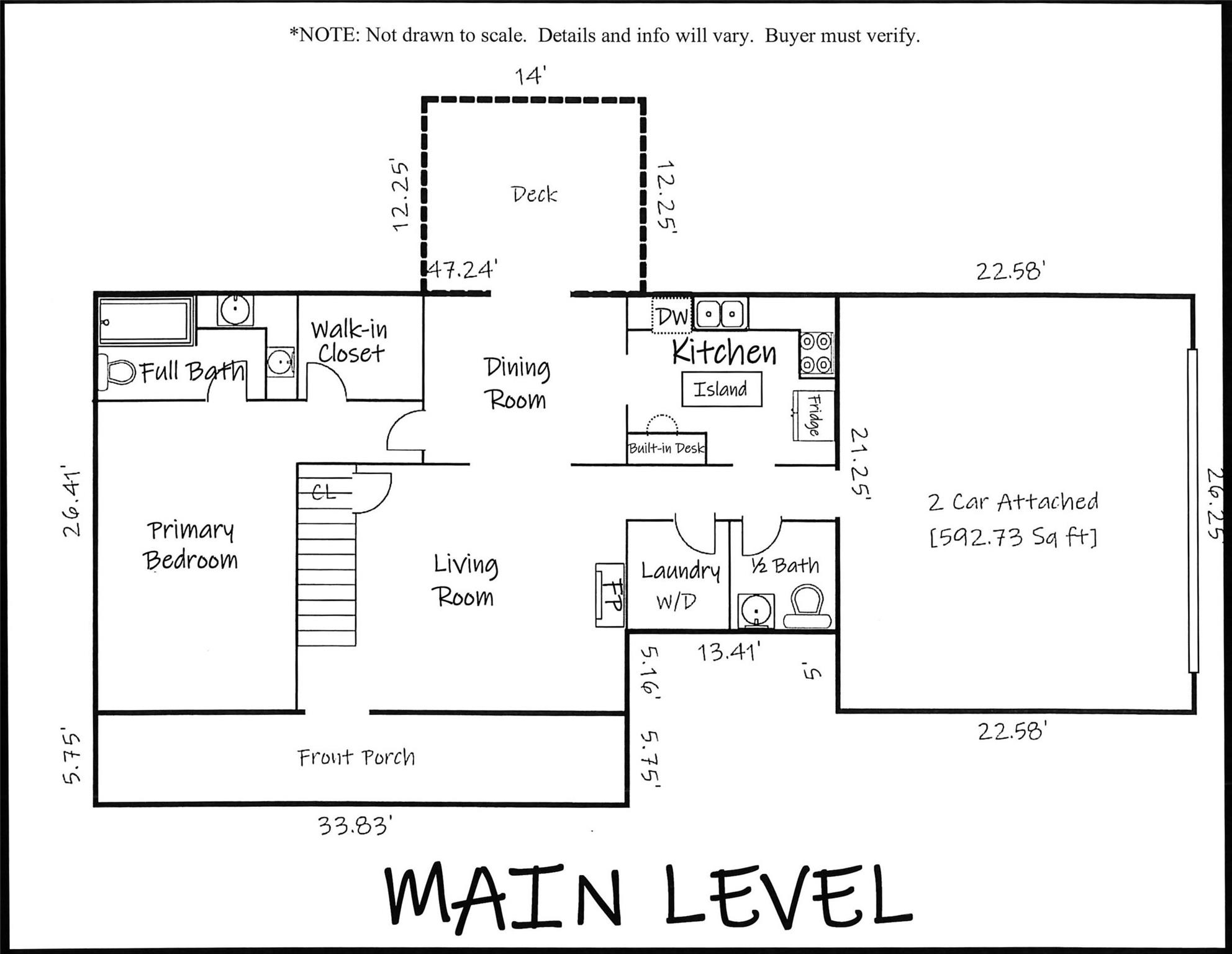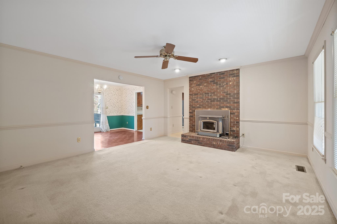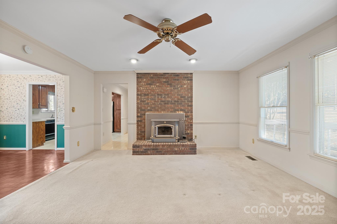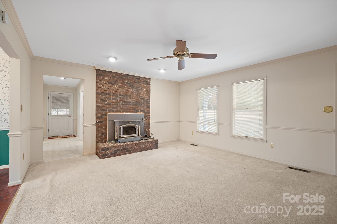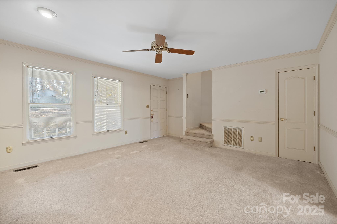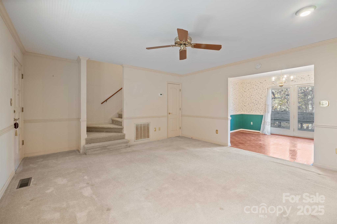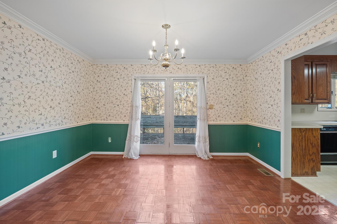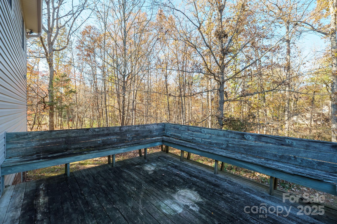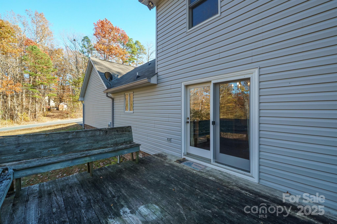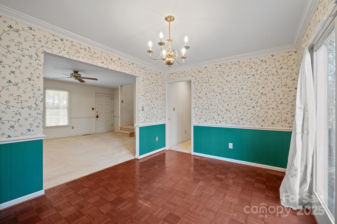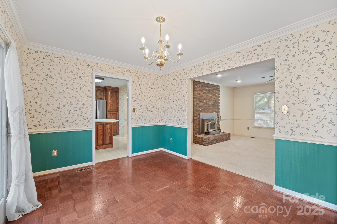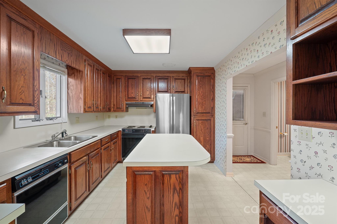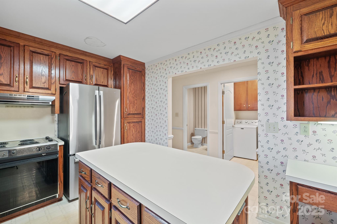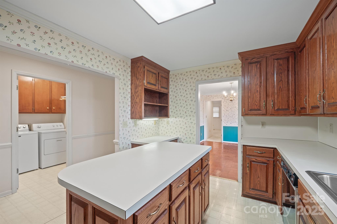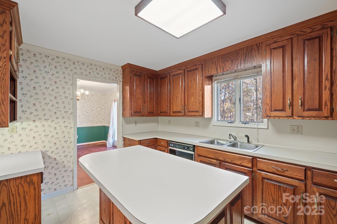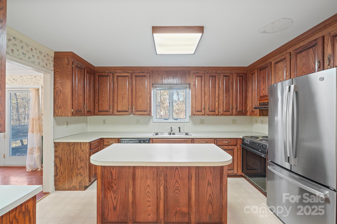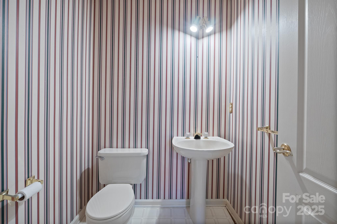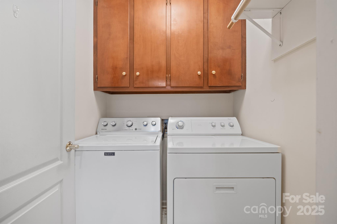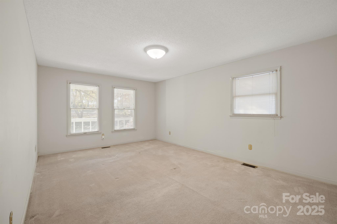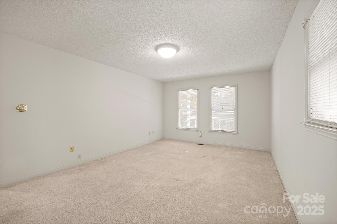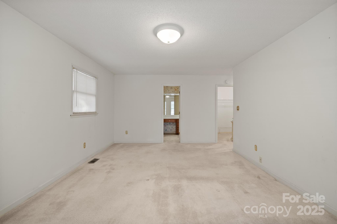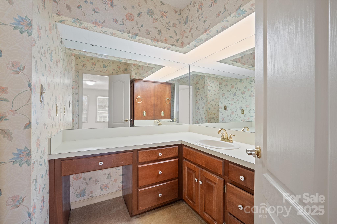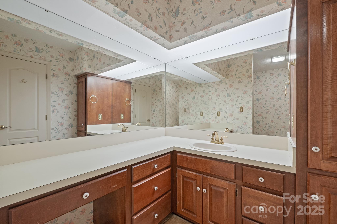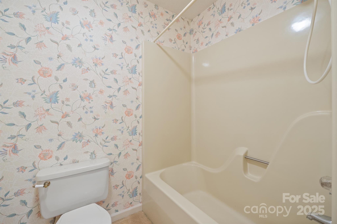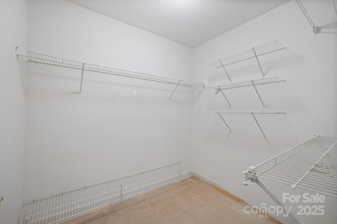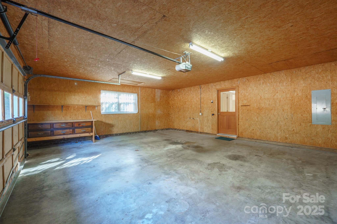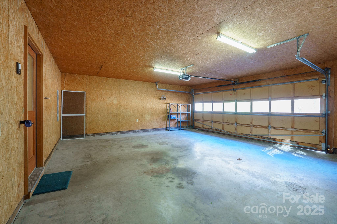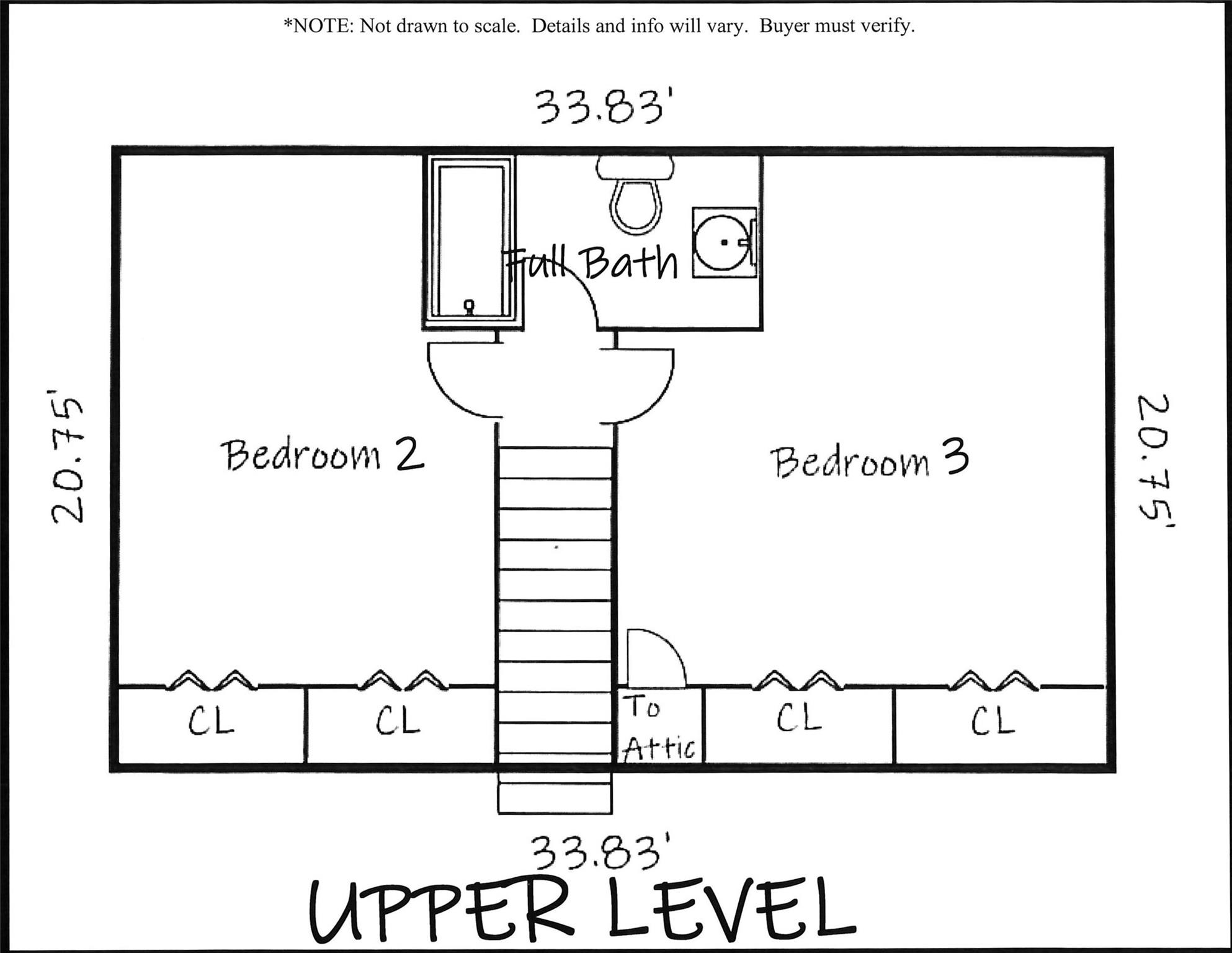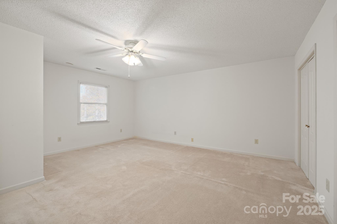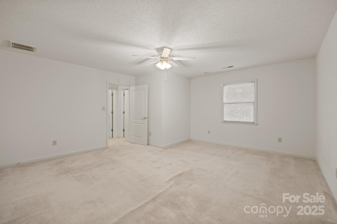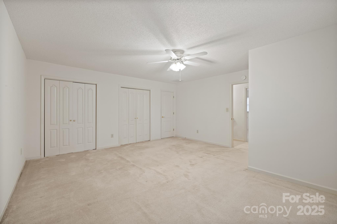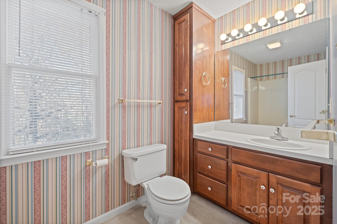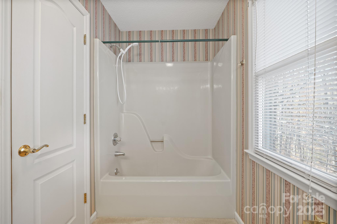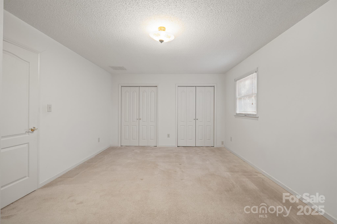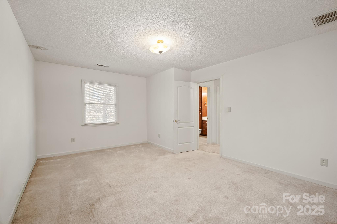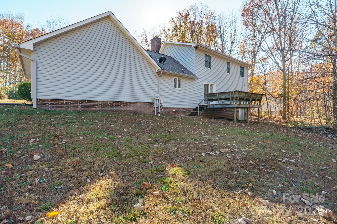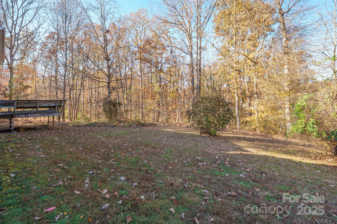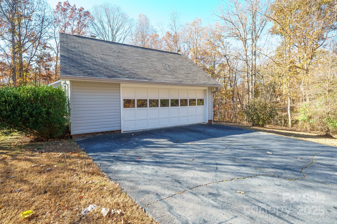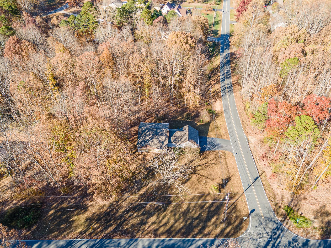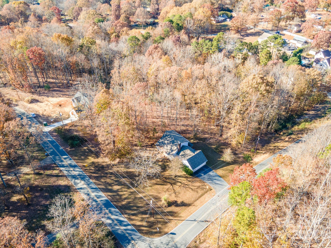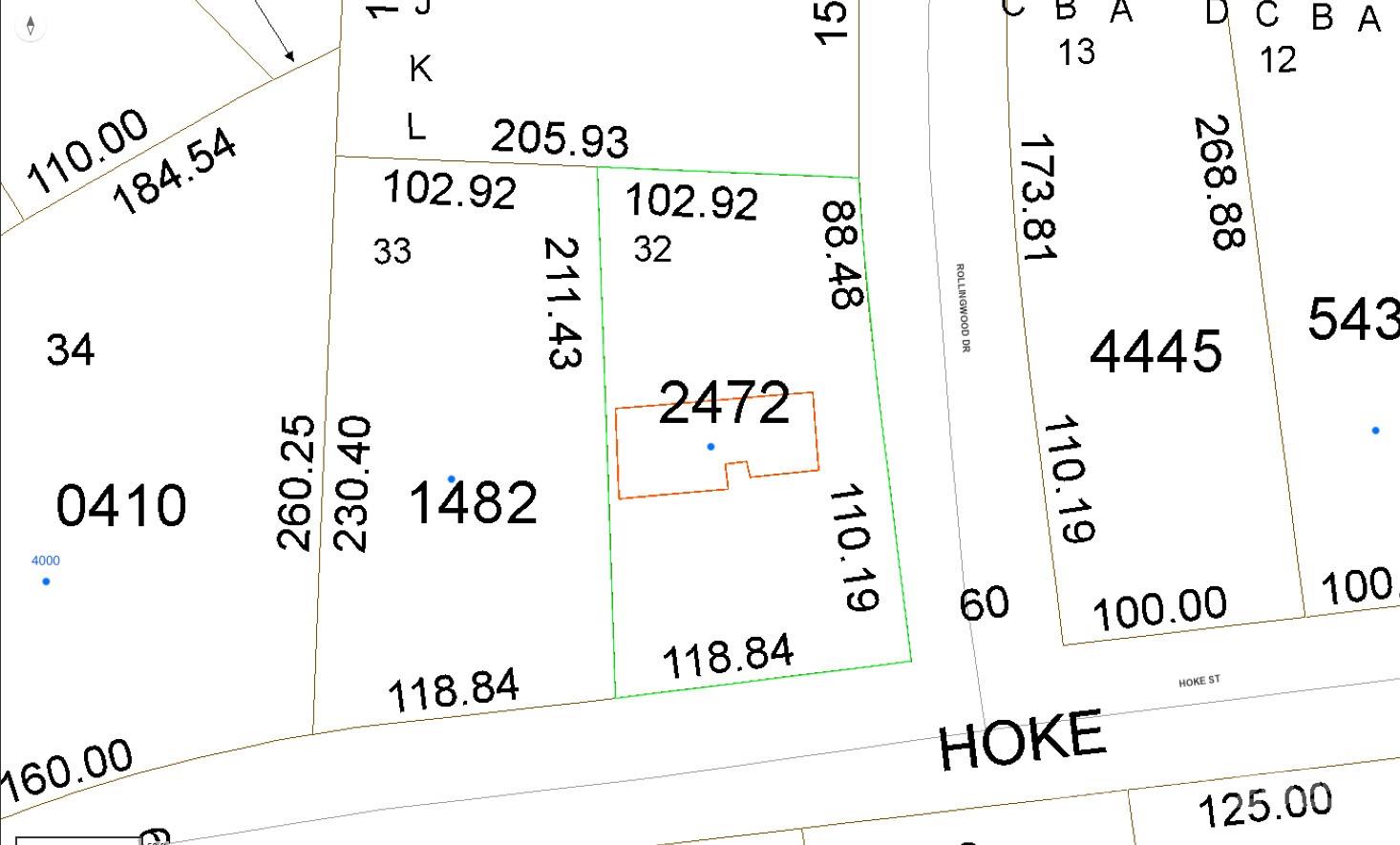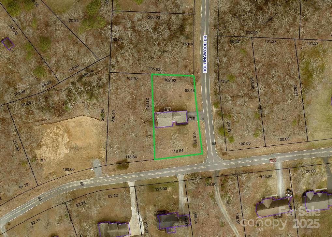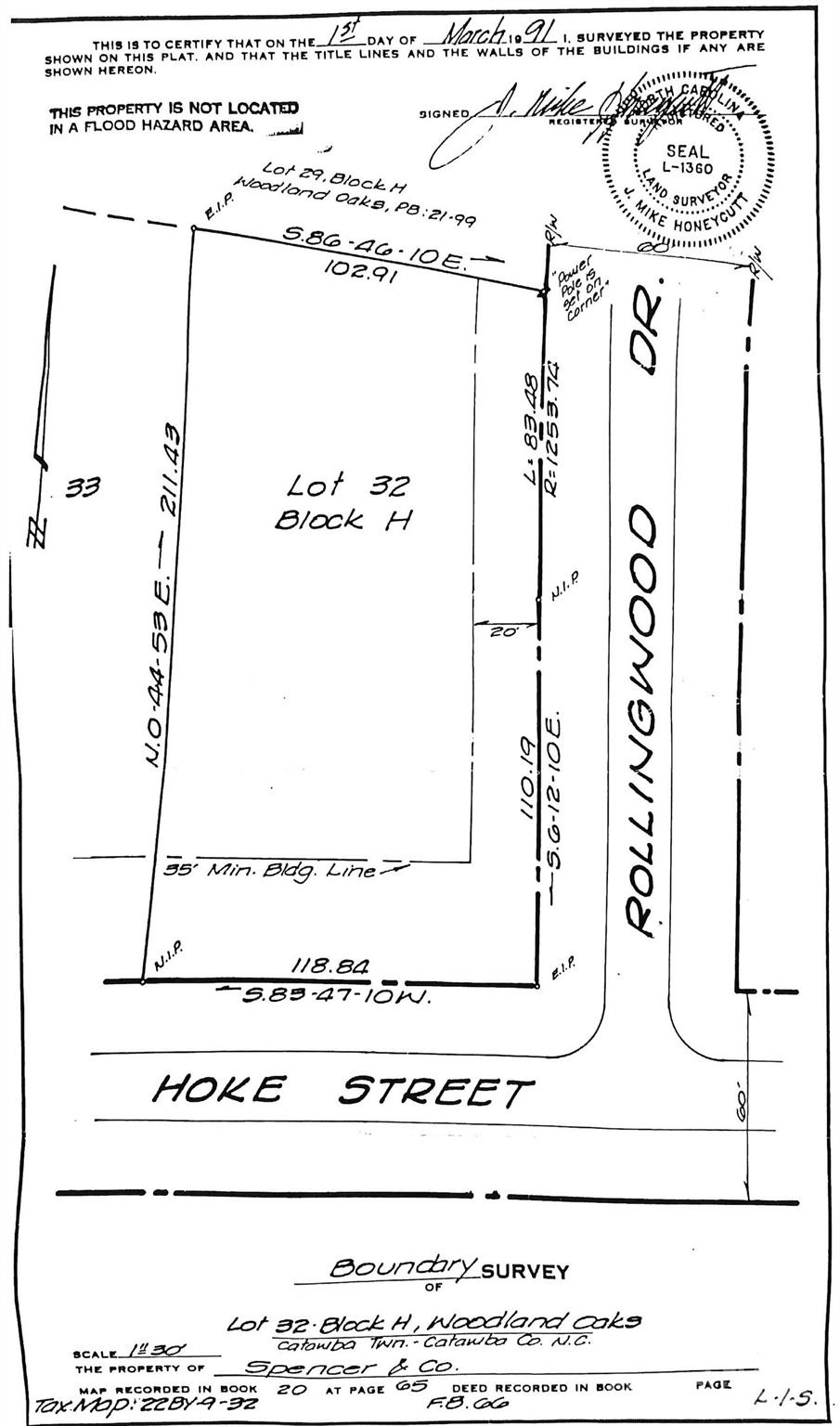1065 Rollingwood Drive
1065 Rollingwood Drive
Claremont, NC 28610- Bedrooms: 3
- Bathrooms: 3
- Lot Size: 0.5 Acres
Description
Charming Home on ½ Acre in Quiet Claremont Subdivision. Welcome to this lovely 3-bedroom, 2.5-bath home nestled on a spacious half-acre lot w/ a peaceful covered rocking chair front porch. Enjoy gatherings in the formal dining room featuring parquet flooring, chair rail, and crown molding. The kitchen is designed for both function and style, with a center island with bar seating, abundant cabinet space, a pantry cabinet, and a built-in desk area (fridge to remain). A separate laundry room includes built-in cabinetry, and the washer and dryer to remain with the home. The large living room is warm and inviting with a wood-burning fireplace (insert). The main-level primary suite offers comfort and convenience with a full bath and a large walk-in closet. Upstairs, you’ll find two additional bedrooms and a full bath, along with easy access to some floored attic space for storage. Tall crawlspace--makes it easy to walk thru once you get in it. Additional features include a double garage on the main level and numerous recent updates for peace of mind: Wi-Fi thermostat (2025), HVAC system (2023), Hot water heater (2025), Septic pumped (2024), Roof and gutters replaced (2024), with storm-related repairs (high part of roof new) completed March 2025. This well-maintained home combines charm, functionality, and recent upgrades—ready for your personal touch! UTILITIES: AQUA Community Well, Duke Energy, & Spectrum. Note: The deck is in need of replacement; the home is being sold AS IS.
Property Summary
| Property Type: | Residential | Property Subtype : | Single Family Residence |
| Year Built : | 1991 | Construction Type : | Site Built |
| Lot Size : | 0.5 Acres | Living Area : | 1,879 sqft |
Property Features
- Corner Lot
- Level
- Sloped
- Garage
- Attic Stairs Pulldown
- Breakfast Bar
- Built-in Features
- Kitchen Island
- Pantry
- Walk-In Closet(s)
- Fireplace
- Covered Patio
- Deck
- Front Porch
Appliances
- Dishwasher
- Disposal
- Electric Range
- Electric Water Heater
- Refrigerator with Ice Maker
- Washer/Dryer
More Information
- Construction : Vinyl
- Roof : Architectural Shingle
- Parking : Driveway, Attached Garage, Garage Door Opener, Garage Faces Side
- Heating : Heat Pump
- Cooling : Heat Pump
- Water Source : Community Well
- Road : Publicly Maintained Road
Based on information submitted to the MLS GRID as of 11-13-2025 20:50:06 UTC All data is obtained from various sources and may not have been verified by broker or MLS GRID. Supplied Open House Information is subject to change without notice. All information should be independently reviewed and verified for accuracy. Properties may or may not be listed by the office/agent presenting the information.
