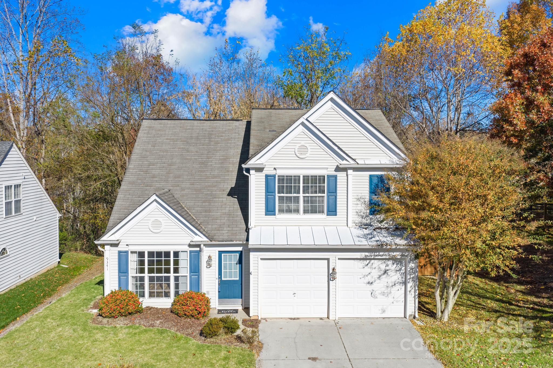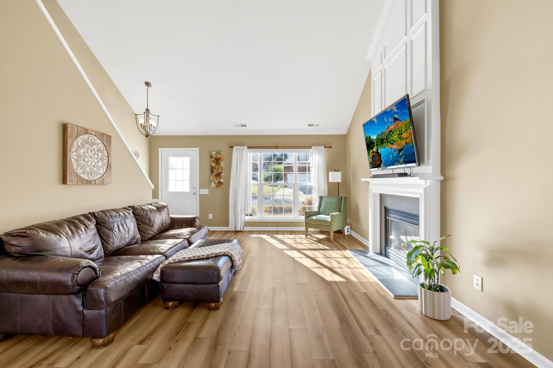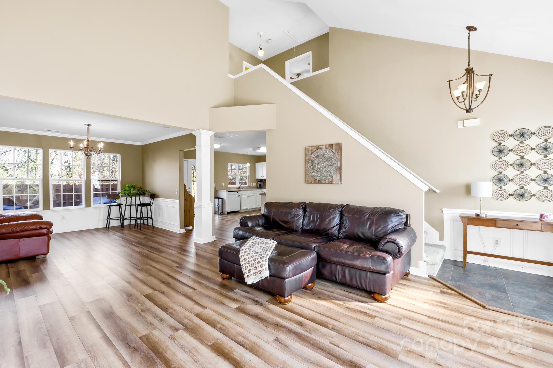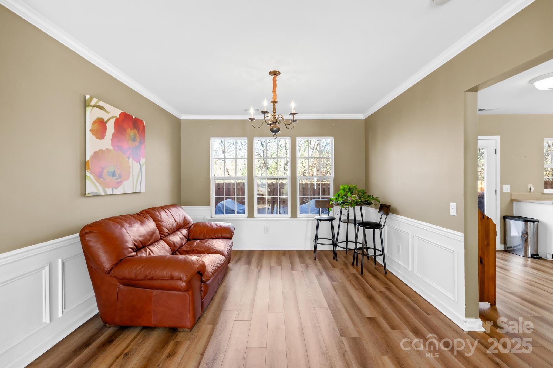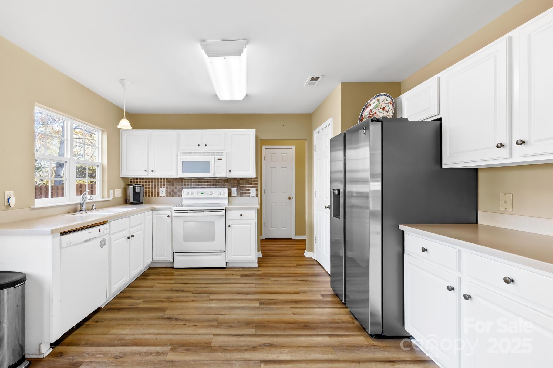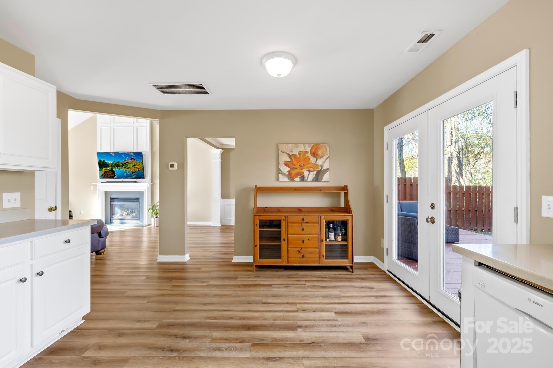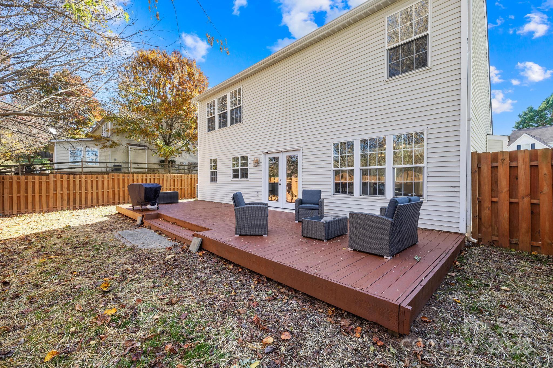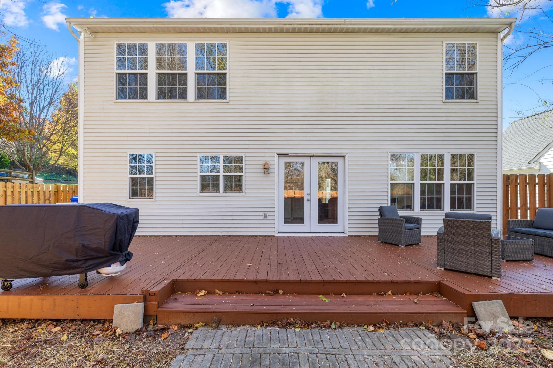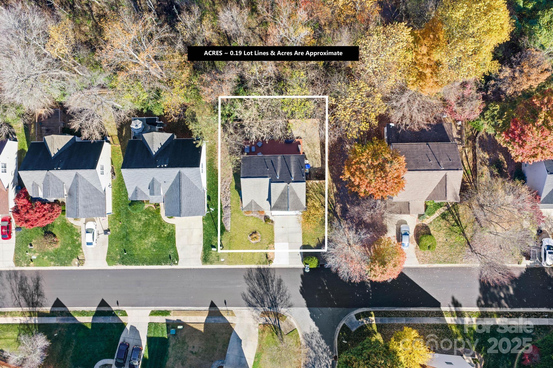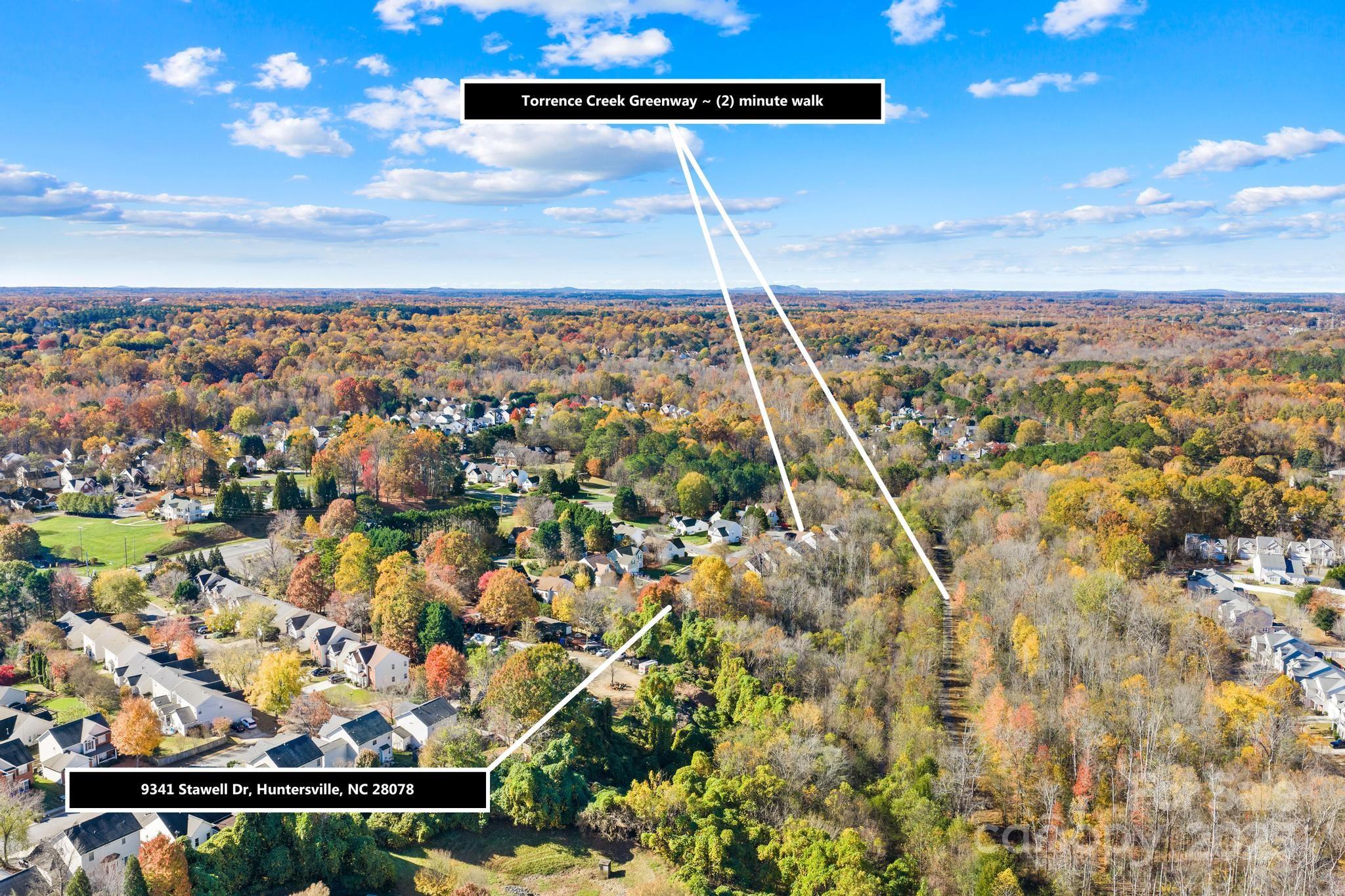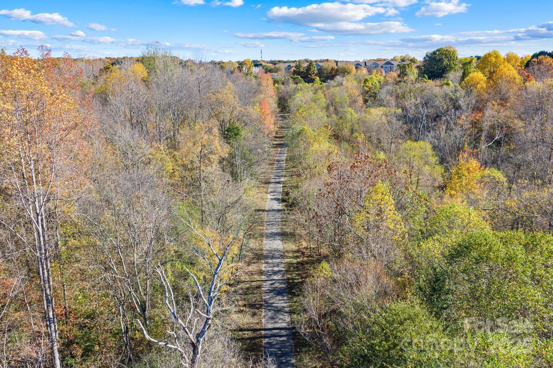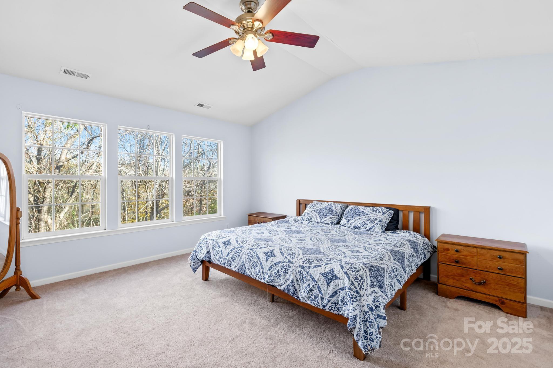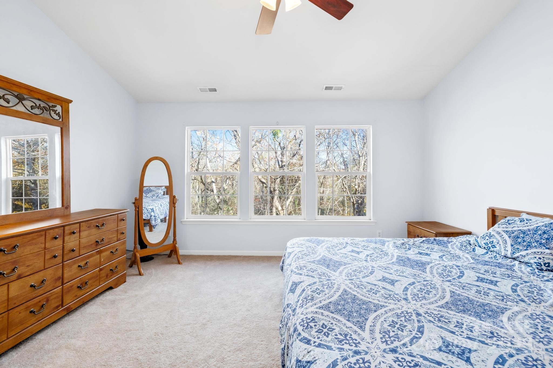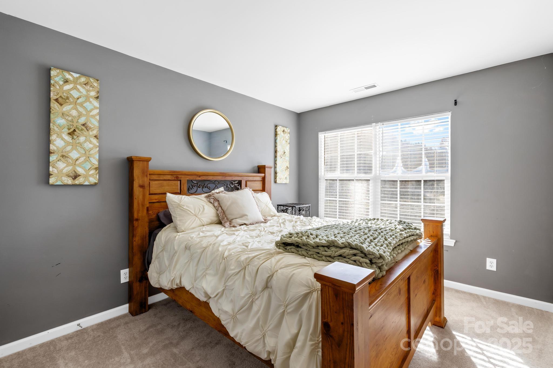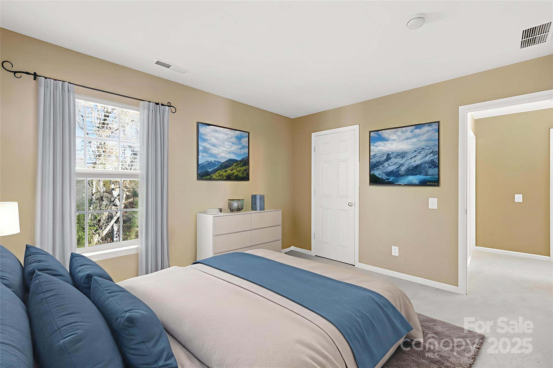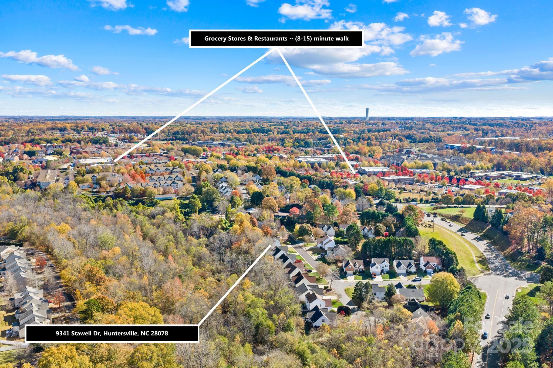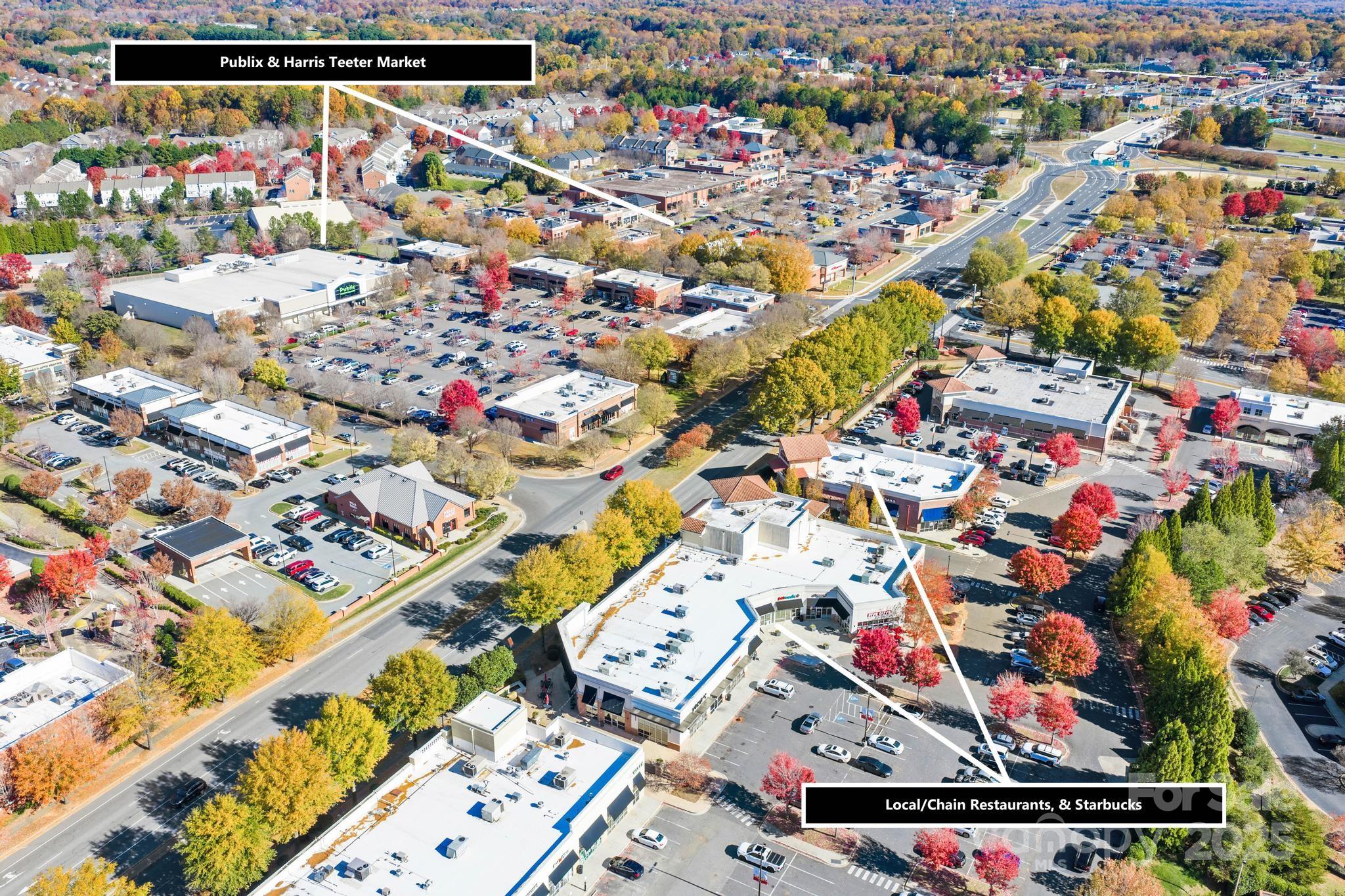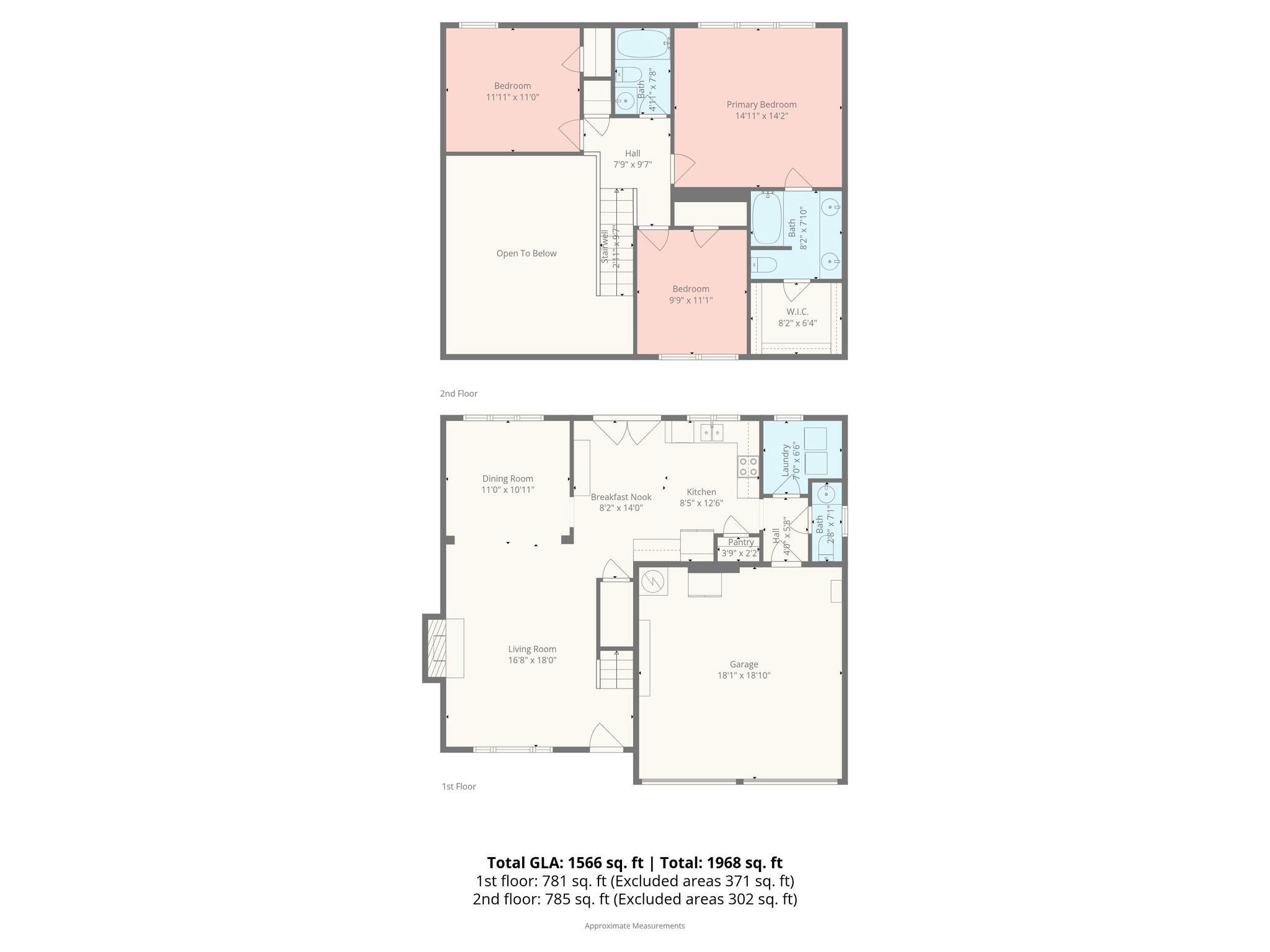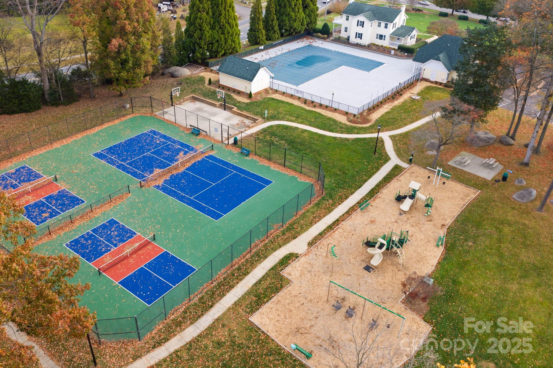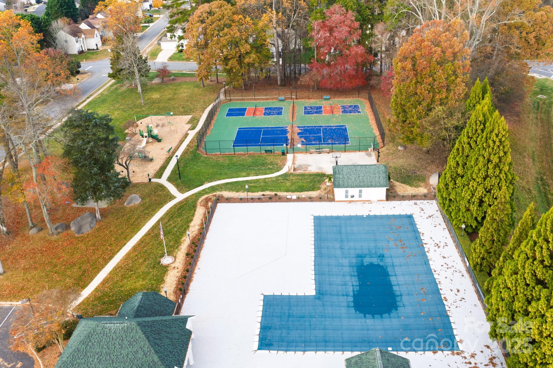9341 Stawell Drive
9341 Stawell Drive
Huntersville, NC 28078- Bedrooms: 3
- Bathrooms: 3
- Lot Size: 0.19 Acres
Description
Welcome to 9341 Stawell Drive in the desirable Melbourne community! This charming 3-bedroom, 2.5-bath home offers a perfect blend of comfort, convenience, and value — a rare opportunity to own in Huntersville for well under $400K. Step inside to find a bright, open floor plan featuring wood flooring throughout the main level (7/2023) and newer carpet (installed 12/2024) upstairs. The inviting two-story family room showcases a cozy gas fireplace and an abundance of natural light. The kitchen offers both an eat-in area and a separate casual dining space — ideal for everyday living and entertaining. Upstairs, the spacious primary suite features triple windows with serene wooded views, a dual-sink vanity, a garden tub/shower combo, and a generous walk-in closet. Two additional bedrooms provide plenty of space for family, guests, or a home office. Enjoy the privacy of your fully fenced backyard (installed in 2019) and the peace of mind of an updated furnace (2018). Residents of Melbourne enjoy fantastic amenities, including a clubhouse, pool, tennis/pickleball courts, and playground. The location can’t be beat — just a short 2-minute walk to Torrence Creek Greenway connecting ton popular Rosedale Nature Park, with quick access to I-77, Novant Hospital, shopping, dining, and more. With its sought-after location and functional layout, this home delivers lasting value in one of Huntersville’s most convenient communities.
Property Summary
| Property Type: | Residential | Property Subtype : | Single Family Residence |
| Year Built : | 2001 | Construction Type : | Site Built |
| Lot Size : | 0.19 Acres | Living Area : | 1,566 sqft |
Property Features
- Wooded
- Garage
- Attic Stairs Pulldown
- Entrance Foyer
- Garden Tub
- Open Floorplan
- Pantry
- Walk-In Closet(s)
- Fireplace
- Deck
Appliances
- Dishwasher
- Disposal
- Electric Range
- Microwave
More Information
- Construction : Vinyl
- Roof : Composition
- Parking : Driveway, Attached Garage, Garage Door Opener
- Heating : Central, Forced Air, Natural Gas
- Cooling : Ceiling Fan(s), Central Air, Electric
- Water Source : City
- Road : Publicly Maintained Road
- Listing Terms : Cash, Conventional, FHA, VA Loan
Based on information submitted to the MLS GRID as of 11-13-2025 20:50:06 UTC All data is obtained from various sources and may not have been verified by broker or MLS GRID. Supplied Open House Information is subject to change without notice. All information should be independently reviewed and verified for accuracy. Properties may or may not be listed by the office/agent presenting the information.
