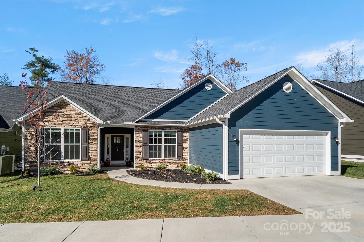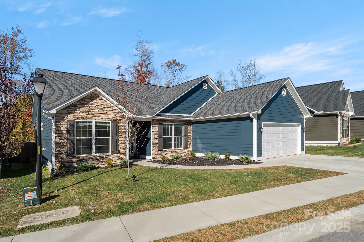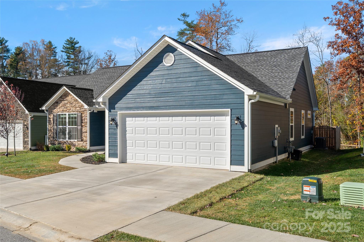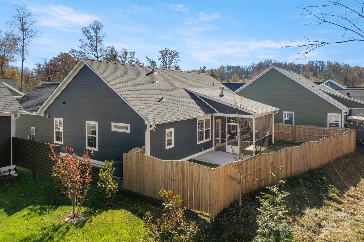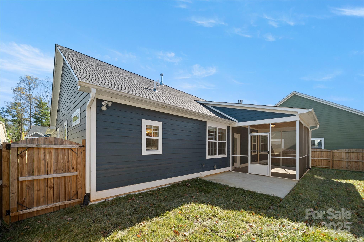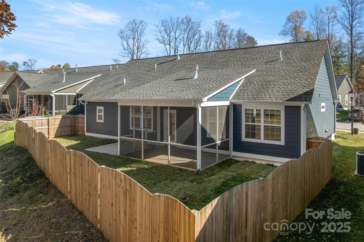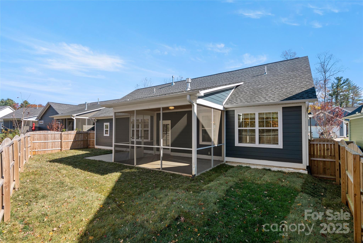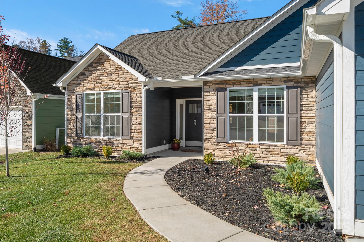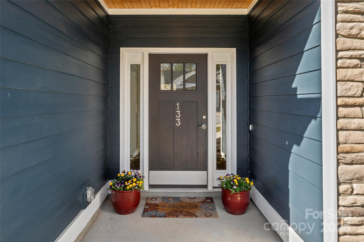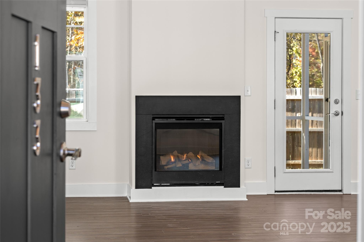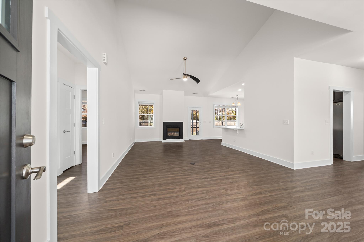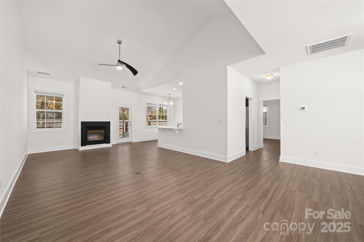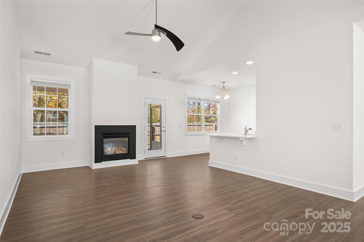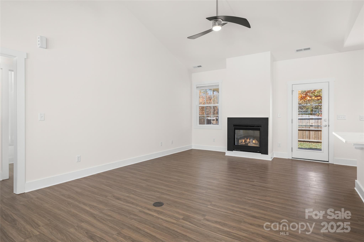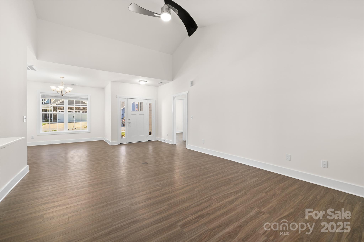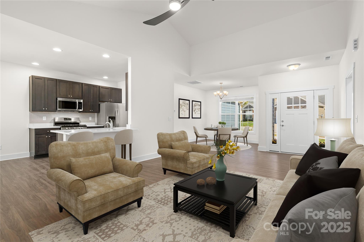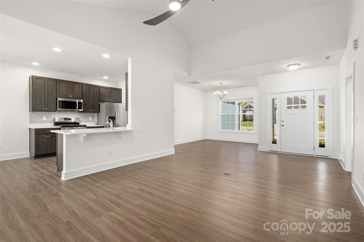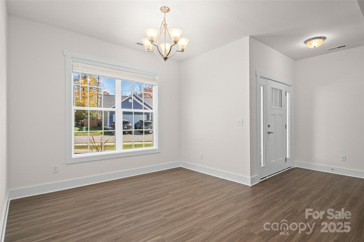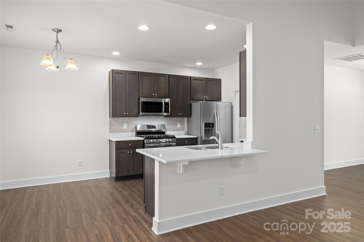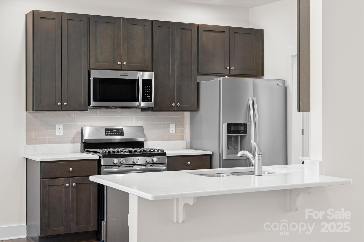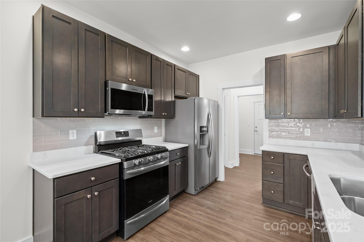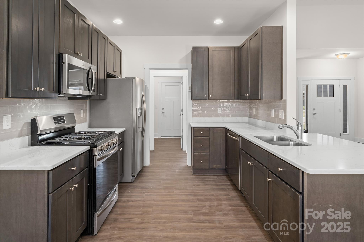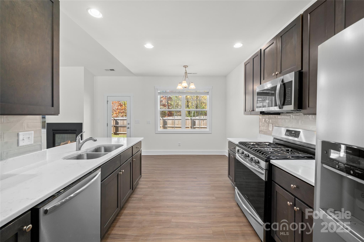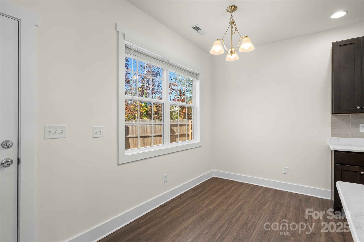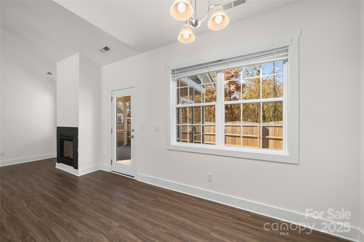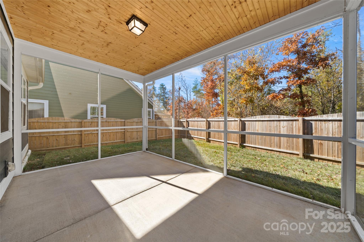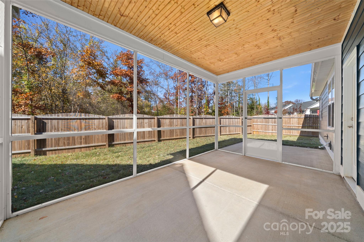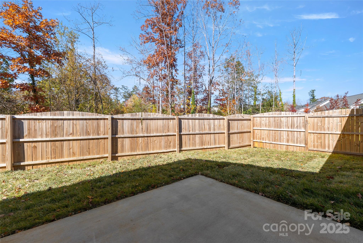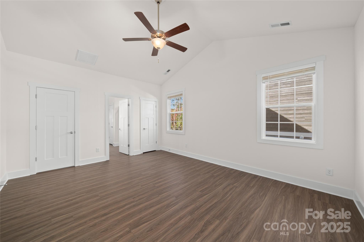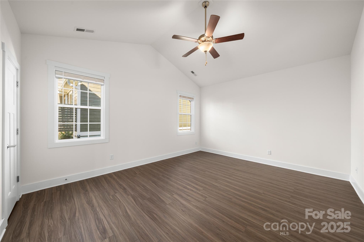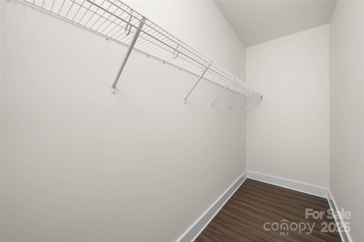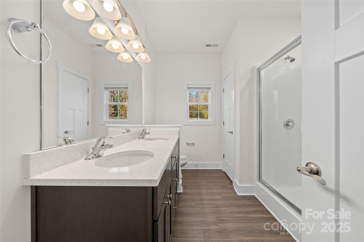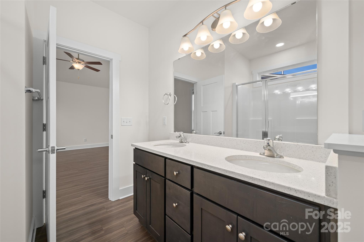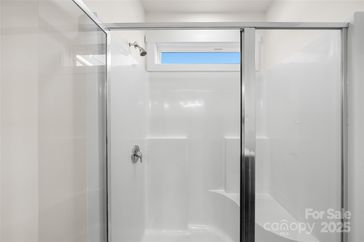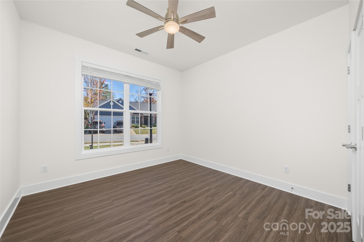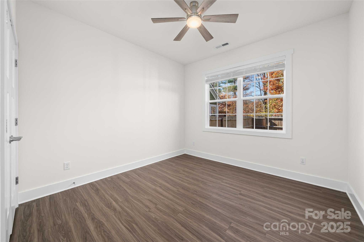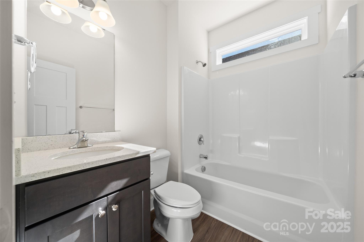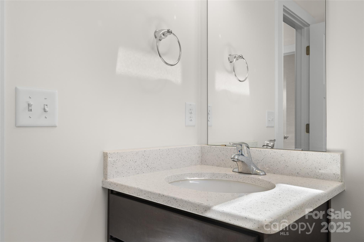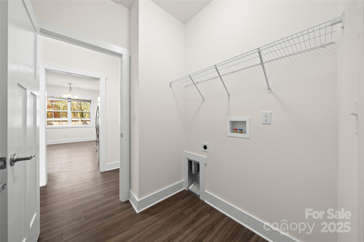133 Marianne Drive
133 Marianne Drive
Hendersonville, NC 28739- Bedrooms: 3
- Bathrooms: 2
- Lot Size: 0.14 Acres
Description
Located in the desirable Ivy Crossing neighborhood, this three-bedroom, two-bath residence offers a thoughtfully designed single-level floor plan with 1,535 square feet of living space. The interior features luxury vinyl plank flooring throughout and a freshly painted, open-concept layout ideal for both relaxed living and entertaining. The kitchen is outfitted with quartz countertops, a gas cooktop and stove, stainless steel appliances, and a tile backsplash. The adjacent dining area seamlessly connects to the main living space, which includes a gas log fireplace that adds warmth and ambiance. The primary suite features a spacious walk-in closet, a double vanity with granite surface counters, and a walk-in shower. Two additional bedrooms and a full bath complete the interior layout, offering flexibility for guests or a home office. Outdoor living is elevated with a screened-in back porch overlooking a fenced backyard, creating a private space for dining or quiet relaxation. The property also has a two-car garage, tankless water heater, hardboard siding and is situated within a community known for its well-maintained homes. A short walk or bike ride to the Ecusta Trail, downtown Hendersonville, shopping, dining, and minutes to Hendersonville Country Club. Come discover 133 Marianne Drive today!
Property Summary
| Property Type: | Residential | Property Subtype : | Single Family Residence |
| Year Built : | 2023 | Construction Type : | Site Built |
| Lot Size : | 0.14 Acres | Living Area : | 1,535 sqft |
Property Features
- Level
- Garage
- Attic Stairs Pulldown
- Open Floorplan
- Pantry
- Split Bedroom
- Walk-In Closet(s)
- Insulated Window(s)
- Storm Window(s)
- Fireplace
- Covered Patio
- Enclosed
- Rear Porch
- Screened Patio
Appliances
- Dishwasher
- Disposal
- Exhaust Fan
- Gas Cooktop
- Gas Oven
- Gas Range
- Gas Water Heater
- Ice Maker
- Microwave
- Refrigerator
- Refrigerator with Ice Maker
- Tankless Water Heater
More Information
- Construction : Hardboard Siding, Stone Veneer
- Roof : Architectural Shingle
- Parking : Driveway, Attached Garage, Garage Door Opener, Garage Faces Front
- Heating : Forced Air, Natural Gas
- Cooling : Heat Pump
- Water Source : City
- Road : Publicly Maintained Road
- Listing Terms : Cash, Conventional
Based on information submitted to the MLS GRID as of 11-13-2025 14:55:05 UTC All data is obtained from various sources and may not have been verified by broker or MLS GRID. Supplied Open House Information is subject to change without notice. All information should be independently reviewed and verified for accuracy. Properties may or may not be listed by the office/agent presenting the information.
