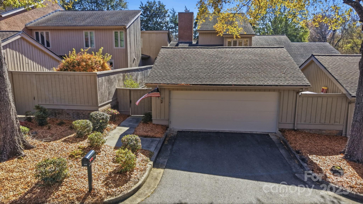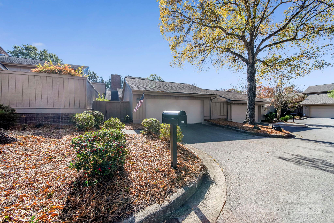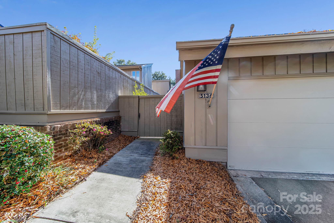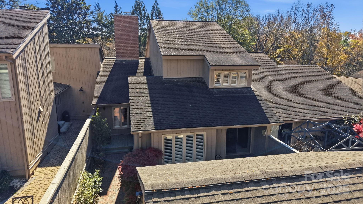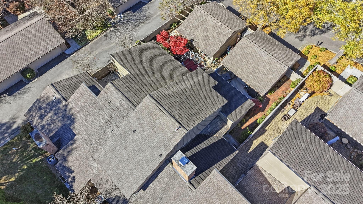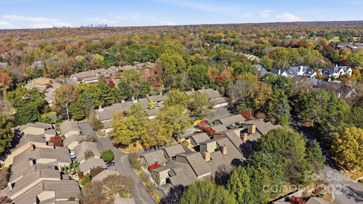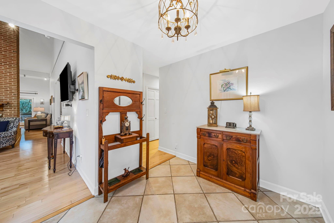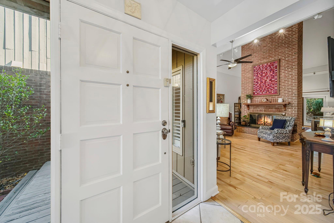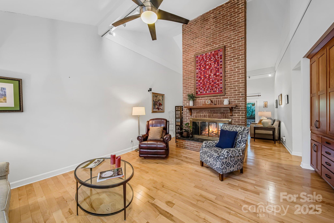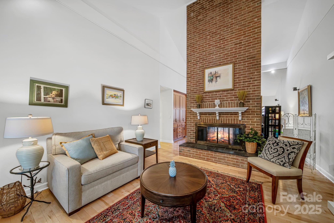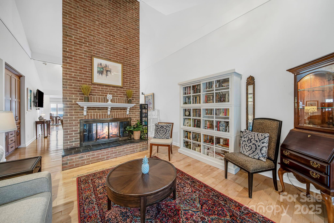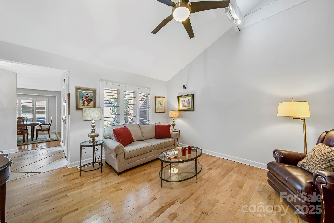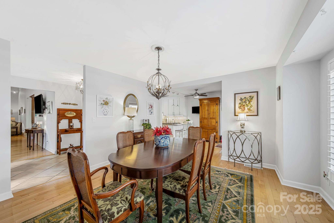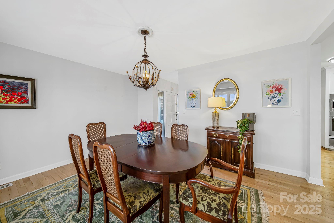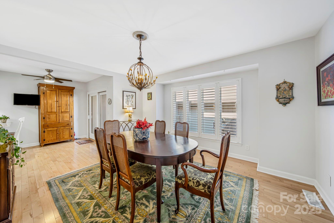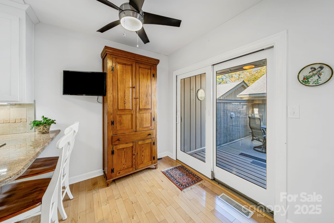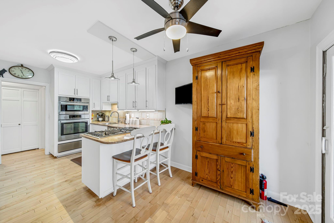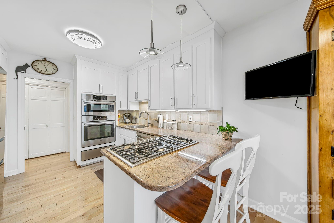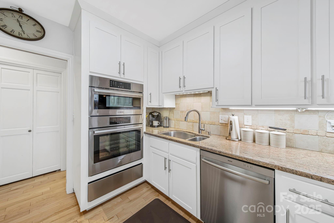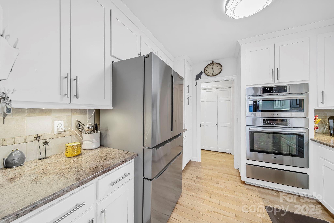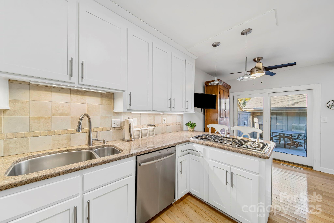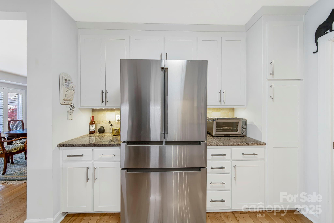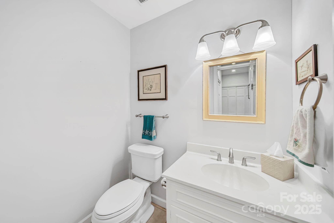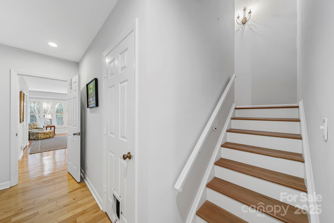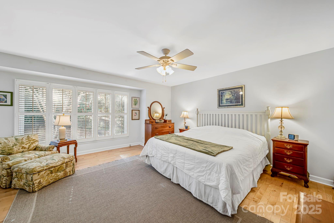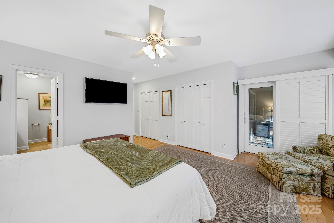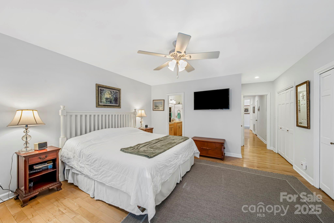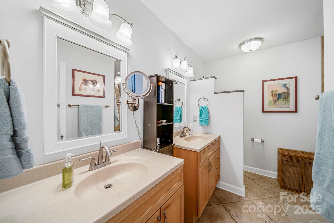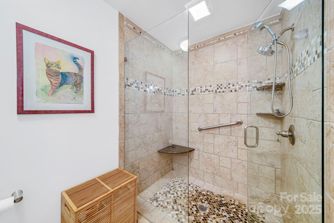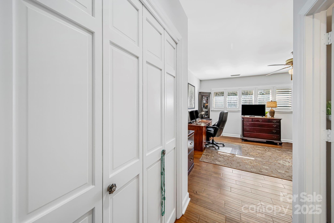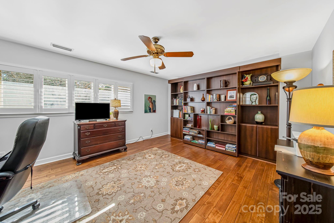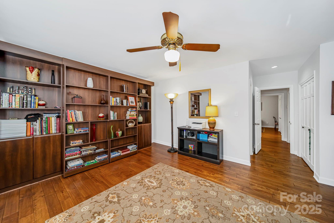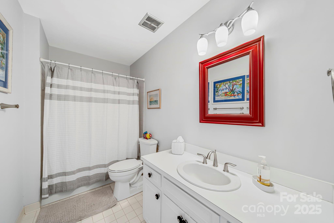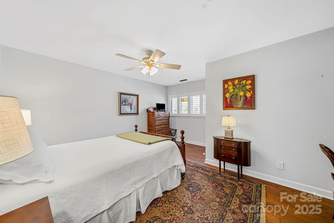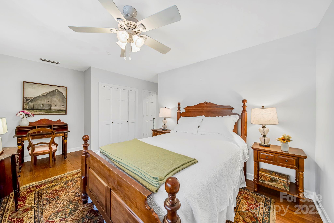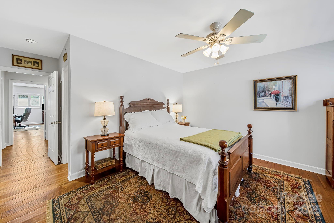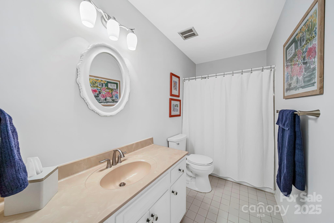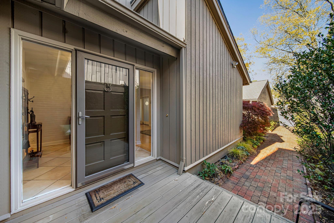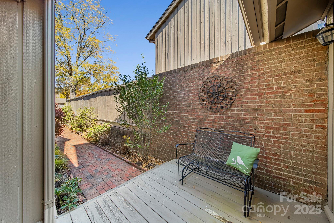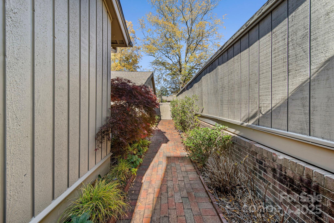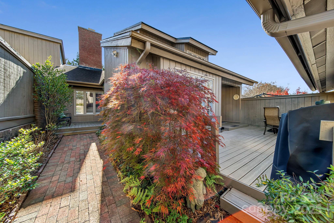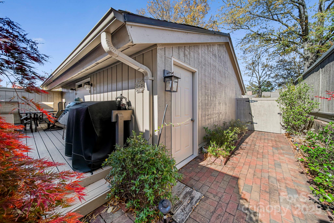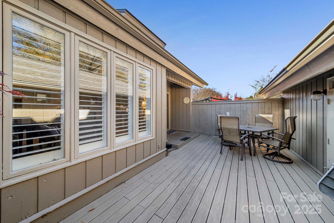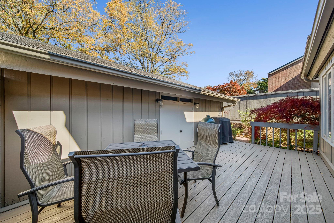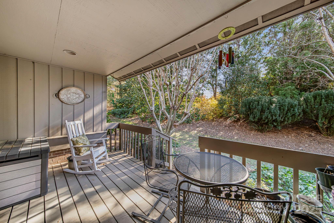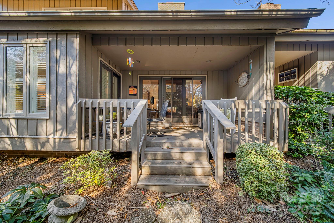5136 Dunes Court
5136 Dunes Court
Charlotte, NC 28226- Bedrooms: 3
- Bathrooms: 4
- Lot Size: 0.06 Acres
Description
Welcome to this spacious and beautifully maintained townhome nestled in a charming community in SouthPark. From the moment you step through the gated entrance, you'll be captivated by the serene courtyard featuring brick walkways, a welcoming front porch, and a generous side deck—perfect for relaxing or entertaining. Inside, the open layout offers a neutral palette and abundant natural light. The great room boasts a dual-sided fireplace shared with the sunroom, creating cozy ambiance throughout. The kitchen has with white cabinetry, ceramic tile backsplash, granite countertops, and stainless-steel Bosch appliances including a gas cooktop, wall oven, microwave, and dishwasher. Step out from the kitchen onto a sprawling deck ideal for outdoor gatherings. The main-level primary suite offers direct access to a covered rear deck—perfect for morning coffee or evening unwinding. The en-suite bath features dual vanities and a spacious tiled shower. Upstairs, you'll find two generously sized bedrooms, each with its own full bath. One bedroom includes custom built-ins and a convenient Murphy bed, offering flexibility for guests or a home office. Additional highlights include wood flooring & prefinished wood throughout both levels and the staircase, plantation blinds, ceiling fans and ample storage space. Crawl space was encapsulated 5 years ago. Located in the sought-after SouthPark area, you're just minutes from premier shopping, dining, Harris YMCA, grocery stores, and scenic greenways.
Property Summary
| Property Type: | Residential | Property Subtype : | Townhouse |
| Year Built : | 1975 | Construction Type : | Site Built |
| Lot Size : | 0.06 Acres | Living Area : | 2,481 sqft |
Property Features
- Garage
- Attic Stairs Pulldown
- Entrance Foyer
- Open Floorplan
- Pantry
- Fireplace
- Covered Patio
- Deck
- Front Porch
Appliances
- Convection Microwave
- Convection Oven
- Dishwasher
- Disposal
- Electric Oven
- Gas Cooktop
- Gas Water Heater
- Indoor Grill
- Ice Maker
- Microwave
- Plumbed For Ice Maker
- Wall Oven
More Information
- Construction : Wood
- Roof : Architectural Shingle
- Parking : Attached Garage, Garage Faces Front
- Heating : Heat Pump
- Cooling : Central Air
- Water Source : City
- Road : Private Maintained Road
- Listing Terms : Cash, Conventional, VA Loan
Based on information submitted to the MLS GRID as of 11-13-2025 12:35:05 UTC All data is obtained from various sources and may not have been verified by broker or MLS GRID. Supplied Open House Information is subject to change without notice. All information should be independently reviewed and verified for accuracy. Properties may or may not be listed by the office/agent presenting the information.
