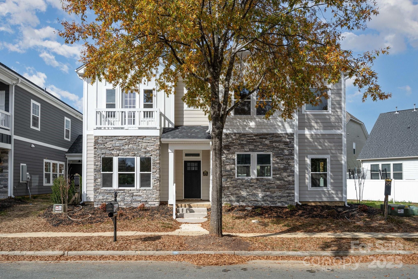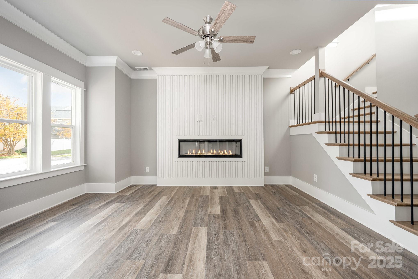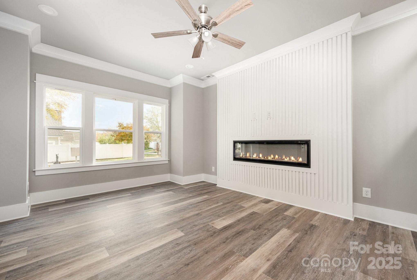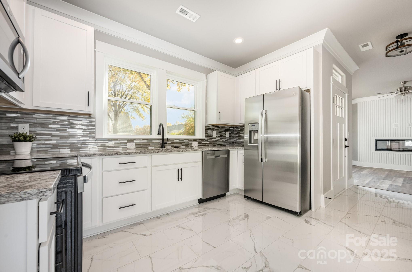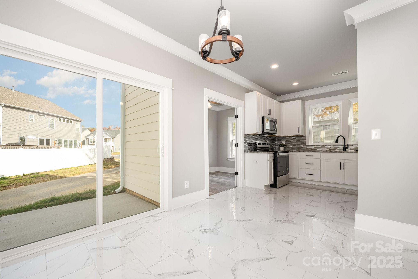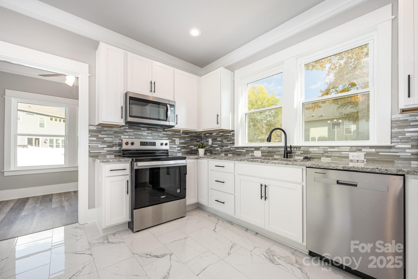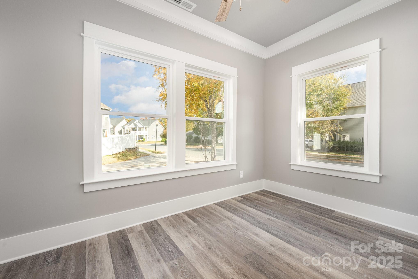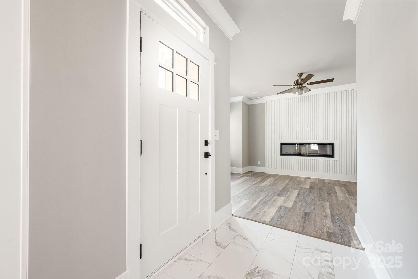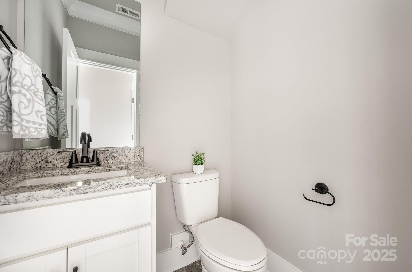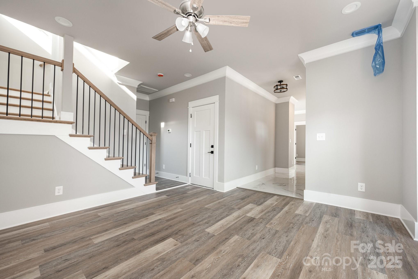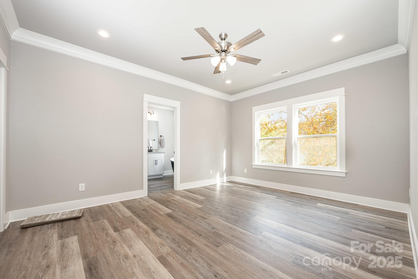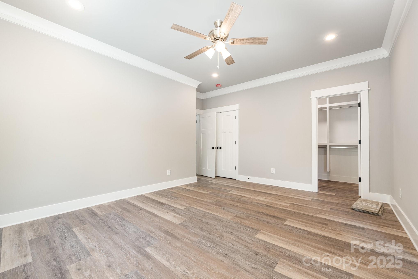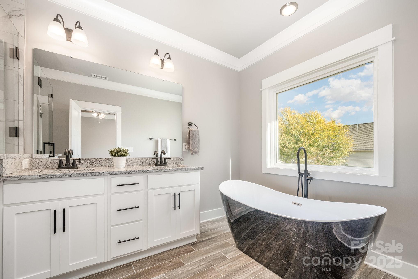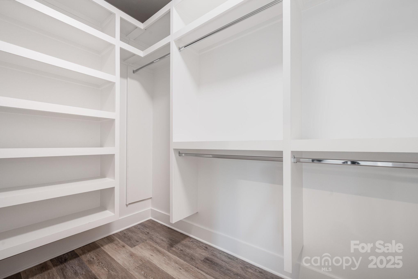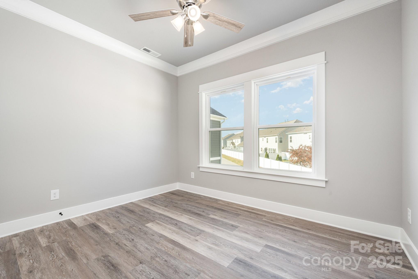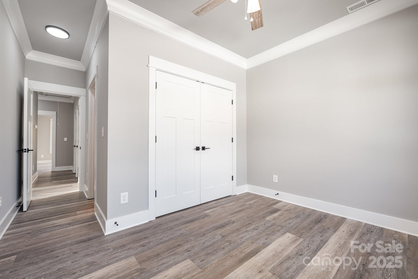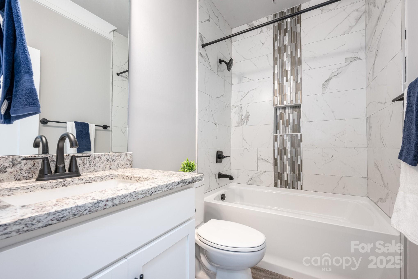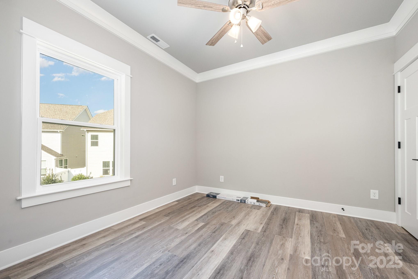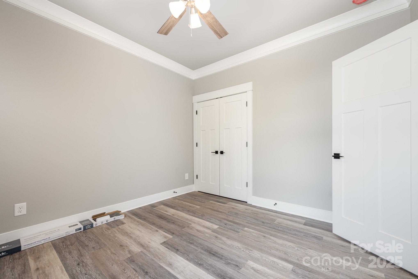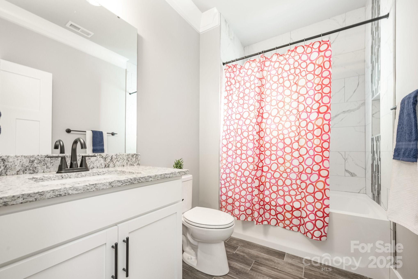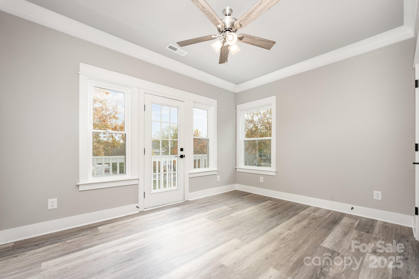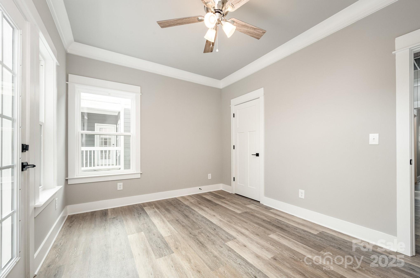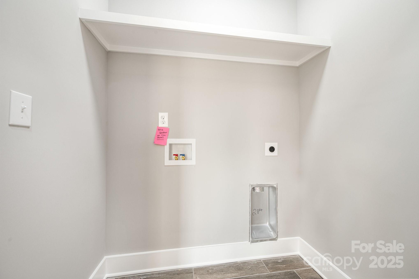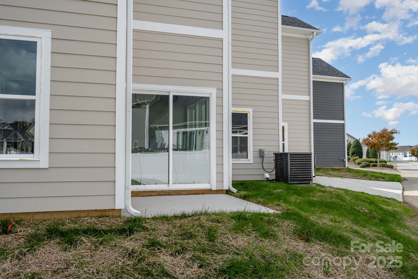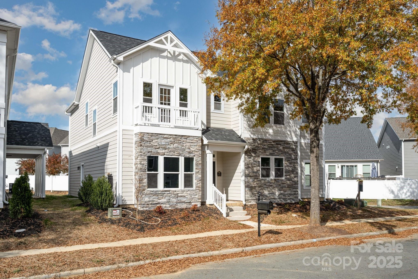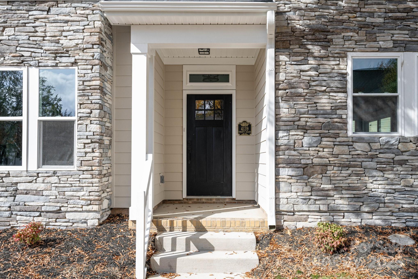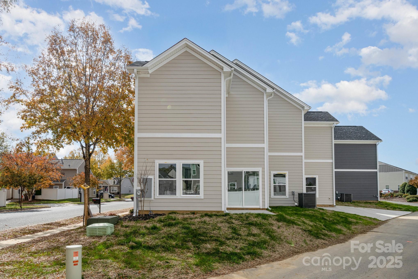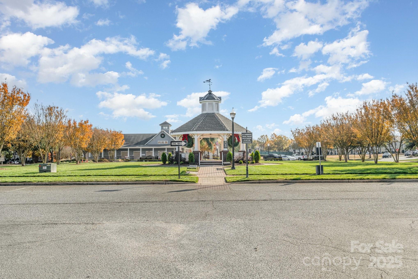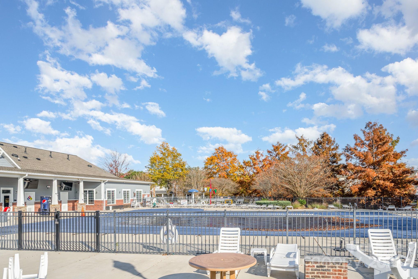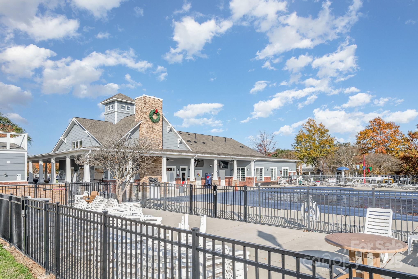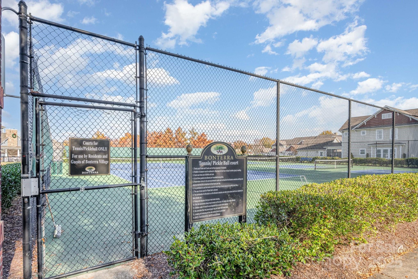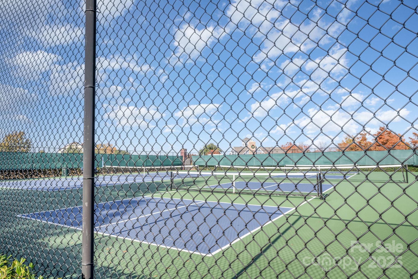4139 Twenty Grand Drive
4139 Twenty Grand Drive
Indian Trail, NC 28079- Bedrooms: 4
- Bathrooms: 4
- Lot Size: 0.11 Acres
Description
Beautiful new construction Charleston-style home located in the sought-after Bonterra community of Indian Trail! This stunning 4-bedroom, 3.5-bath home with a two-car garage offers a bright and functional layout with modern finishes throughout. The kitchen features granite countertops, stainless steel appliances, and plenty of cabinet space. A convenient flex room or office is located just off the kitchen—ideal for remote work or study. The family room features an elegant electric fireplace that adds warmth and ambiance, creating the perfect space for relaxing or entertaining. The upper-level primary suite includes a walk-in closet with wooden shelves and a luxurious bath with dual vanities and soaker tub. You’ll also find three additional bedrooms—each equipped with ceiling fans for added comfort—along with two more full baths and a laundry closet on the second floor. Enjoy outdoor living on the back patio. Bonterra offers resort-style amenities including a clubhouse, pool, tennis courts, and walking trails. Conveniently located near shopping, dining, and major highways, with access to top-rated schools. This move-in ready home combines timeless style with modern comfort—don’t miss your chance to make it yours! 1-year 3rd party home warranty included and refrigerator conveys. Qualified buyers can take advantage of $5,000 towards closing costs by using preferred lender, Kyle McDonough with Fidelity Direct Mortgage.
Property Summary
| Property Type: | Residential | Property Subtype : | Single Family Residence |
| Year Built : | 2025 | Construction Type : | Site Built |
| Lot Size : | 0.11 Acres | Living Area : | 2,156 sqft |
Property Features
- Corner Lot
- Garage
- Walk-In Closet(s)
- Insulated Window(s)
- Fireplace
- Patio
Appliances
- Dishwasher
- Disposal
- Electric Cooktop
- Electric Water Heater
- Ice Maker
- Refrigerator
More Information
- Construction : Hardboard Siding, Shingle/Shake, Stone
- Roof : Architectural Shingle
- Parking : Driveway
- Heating : Heat Pump
- Cooling : Central Air
- Water Source : County Water
- Road : Publicly Maintained Road
- Listing Terms : Cash, Conventional, FHA, VA Loan
Based on information submitted to the MLS GRID as of 11-13-2025 12:29:04 UTC All data is obtained from various sources and may not have been verified by broker or MLS GRID. Supplied Open House Information is subject to change without notice. All information should be independently reviewed and verified for accuracy. Properties may or may not be listed by the office/agent presenting the information.
