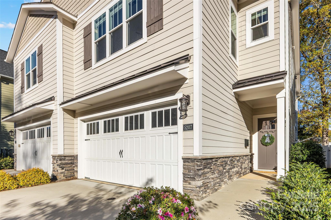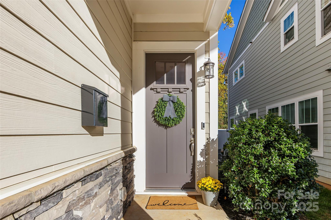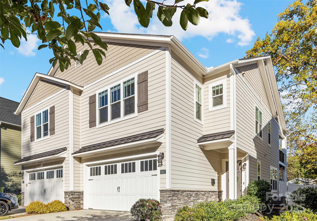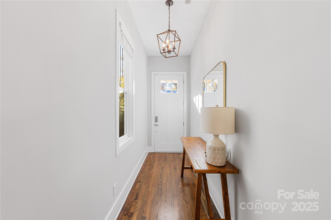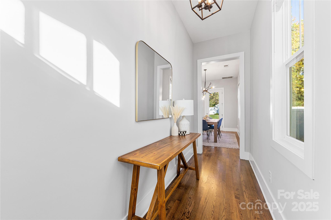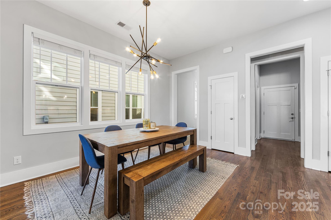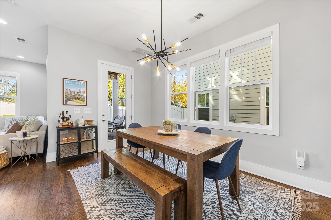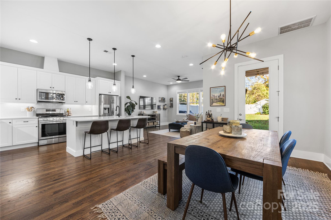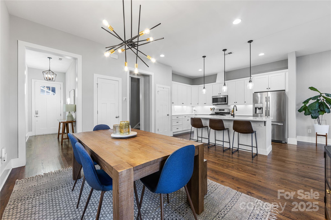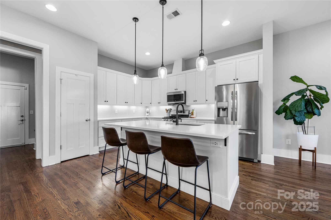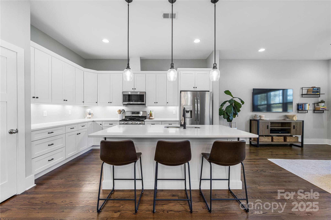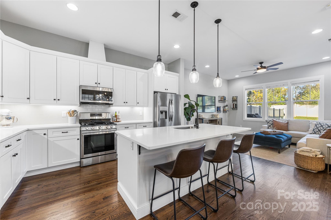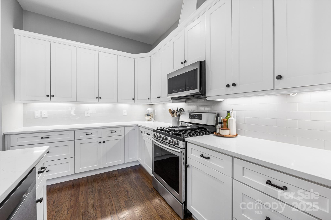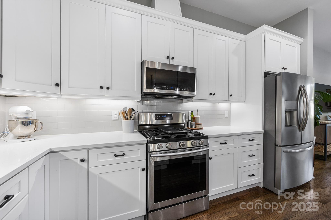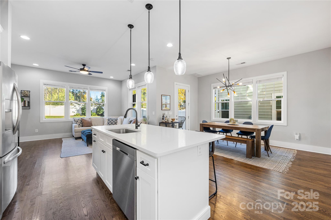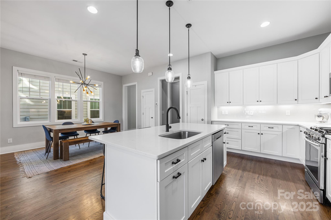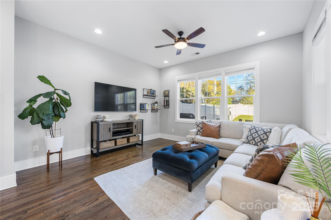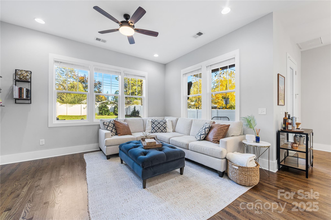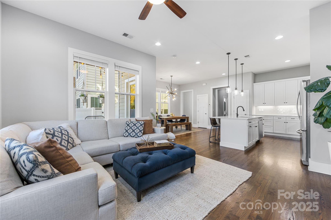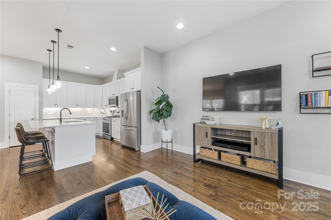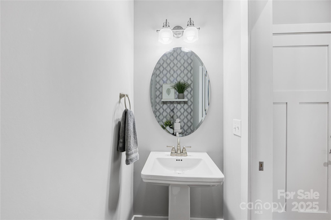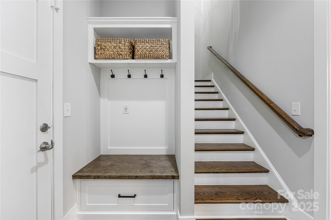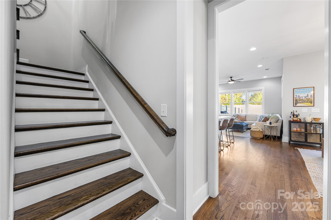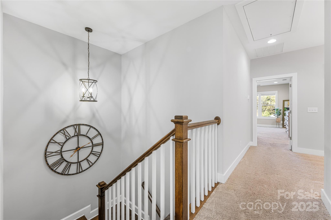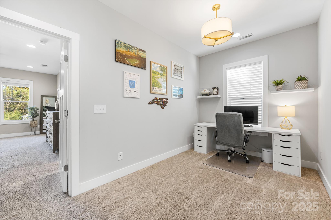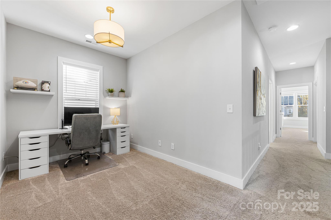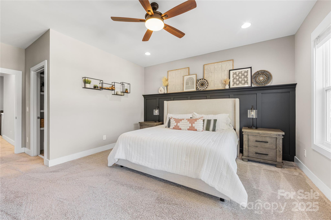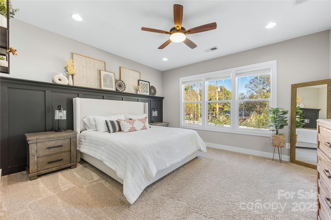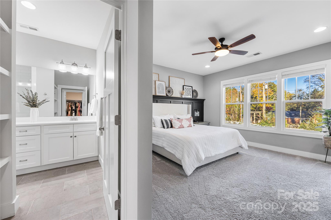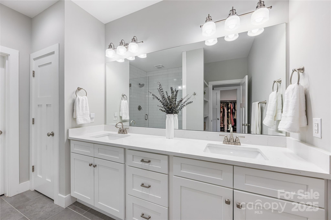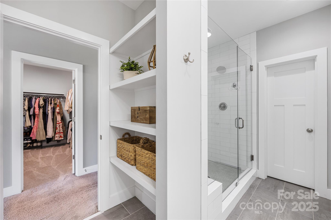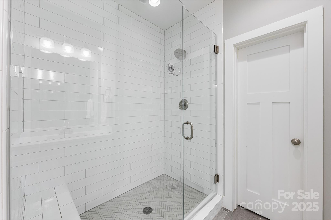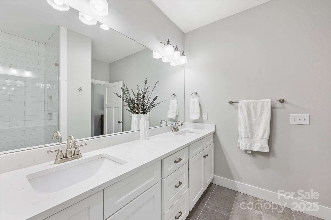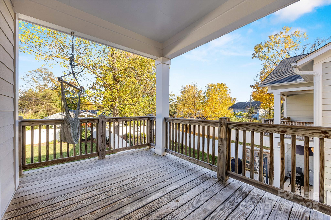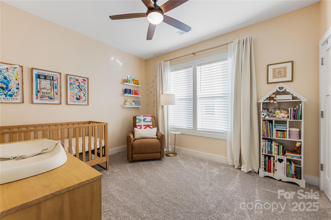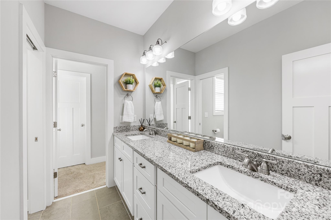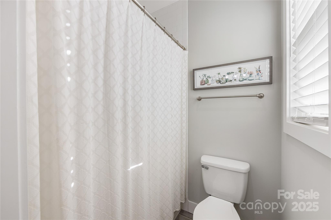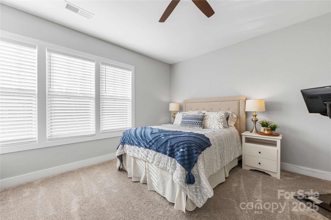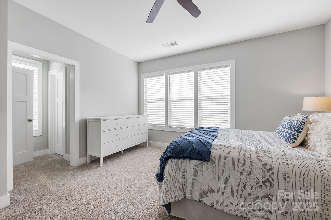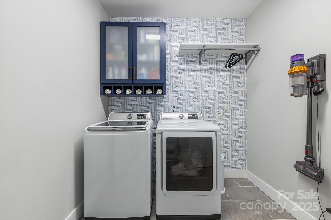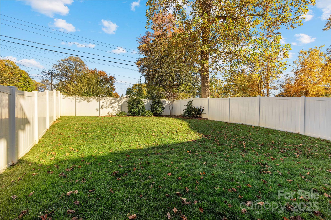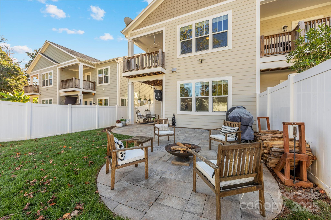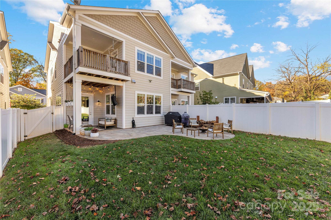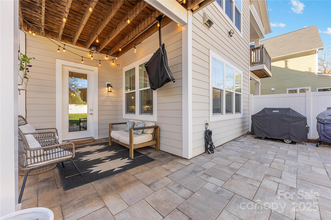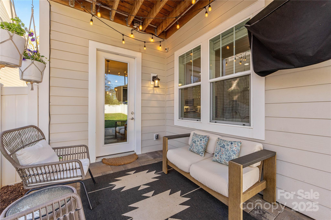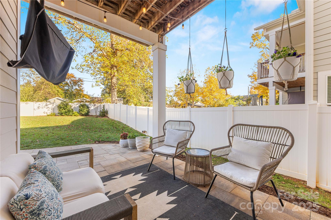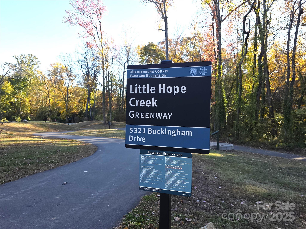5207 Valley Stream Road
5207 Valley Stream Road
Charlotte, NC 28209- Bedrooms: 3
- Bathrooms: 3
- Lot Size: 0.109 Acres
Description
Awesome 3-bedroom, 2.5 bath bright townhome in Selwyn Park Towns with a 2-car garage, completed in 2019. This 2-story townhome features a bright open floor plan with 10 foot ceilings on the main level. The light upgraded chef's kitchen includes a gas range, stainless appliances, quartz counters and a beautiful center island. The kitchen is open to the cozy living room with views of the backyard and the dining room. Upstairs you will find a wide, bright hallway that has a primary suite at one end adjacent to the bonus loft/sitting room or office space and 2 additional good sized bedrooms at the other end with a full bath between - great layout for function and privacy. The second level also features a full laundry room with cabinets, hanging space and plenty of storage room. This home has a coveted flat, fenced backyard with covered porches on the 1st and 2nd floors and a fantastic custom paver patio! These townhomes are laid out as duets - so only 2 units per building, meaning only one shared wall and more privacy! All of this AND it’s super convenient location - walk to the grocery store, restaurants, shops and even a greenway entrance right at the end of the street. Easy commute Uptown to the airport or into south Charlotte. These units with the fantastic rear fenced yards don't come up often so jump on this one! Come see it today.
Property Summary
| Property Type: | Residential | Property Subtype : | Townhouse |
| Year Built : | 2018 | Construction Type : | Site Built |
| Lot Size : | 0.109 Acres | Living Area : | 2,140 sqft |
Property Features
- Garage
- Attic Stairs Pulldown
- Insulated Window(s)
- Window Treatments
- Balcony
- Covered Patio
- Front Porch
- Patio
- Rear Porch
Appliances
- Convection Oven
- Dishwasher
- Disposal
- ENERGY STAR Qualified Refrigerator
- Gas Range
- Gas Water Heater
- Microwave
- Refrigerator with Ice Maker
More Information
- Construction : Fiber Cement
- Roof : Architectural Shingle
- Parking : Attached Garage
- Heating : Natural Gas
- Cooling : Central Air
- Water Source : City
- Road : Publicly Maintained Road
- Listing Terms : Cash, Conventional, VA Loan
Based on information submitted to the MLS GRID as of 11-13-2025 00:10:04 UTC All data is obtained from various sources and may not have been verified by broker or MLS GRID. Supplied Open House Information is subject to change without notice. All information should be independently reviewed and verified for accuracy. Properties may or may not be listed by the office/agent presenting the information.
