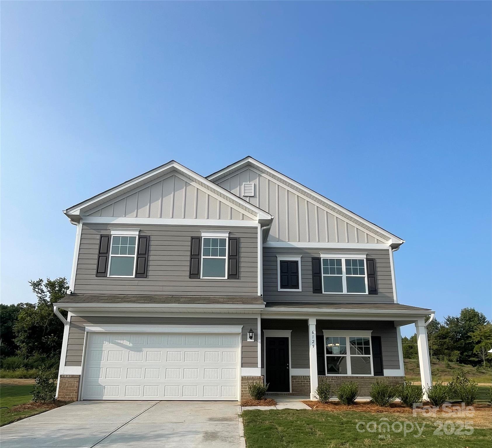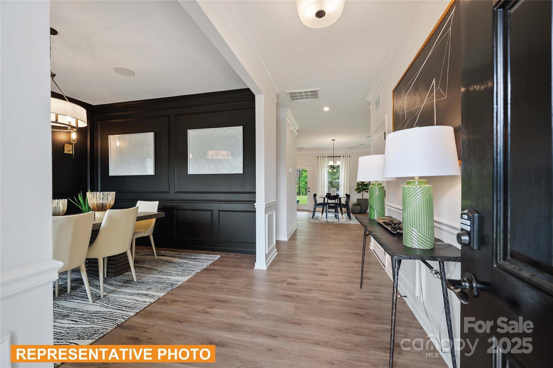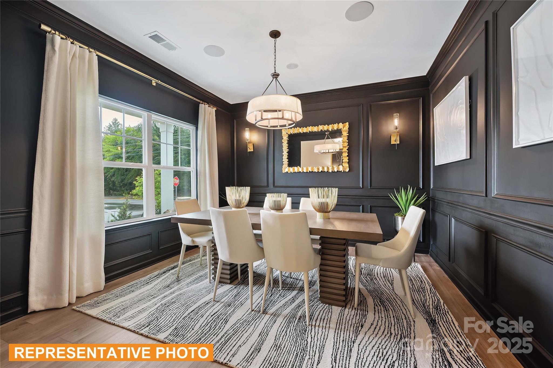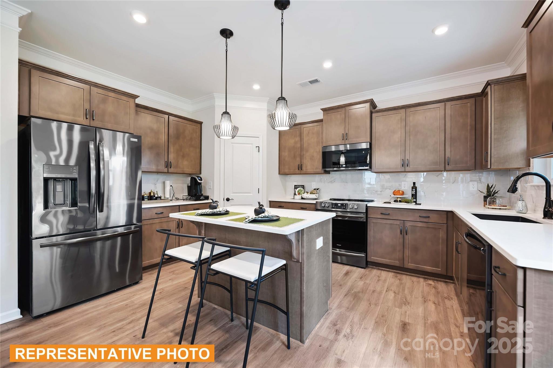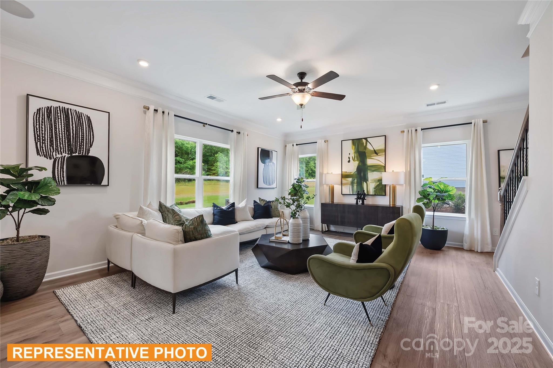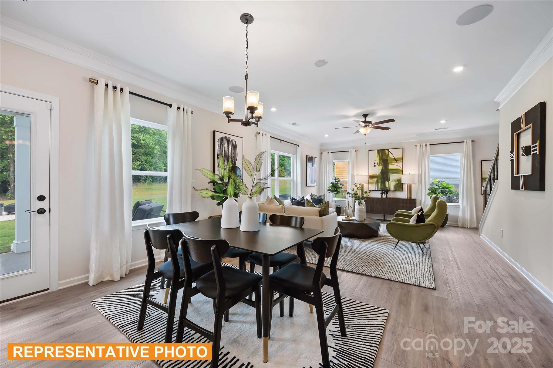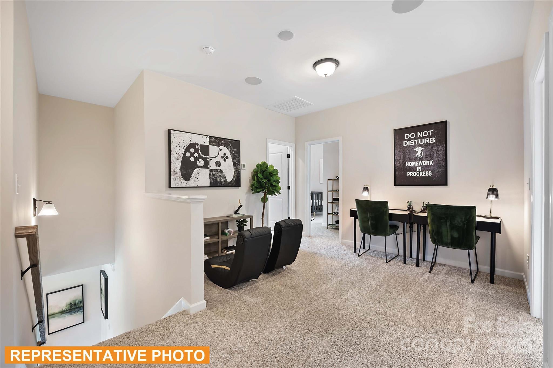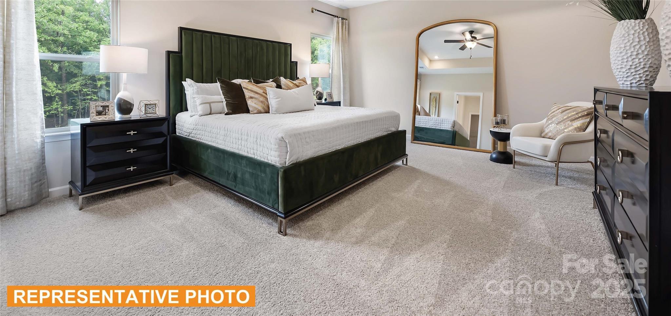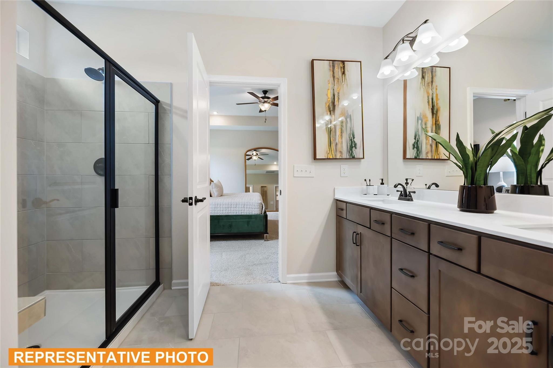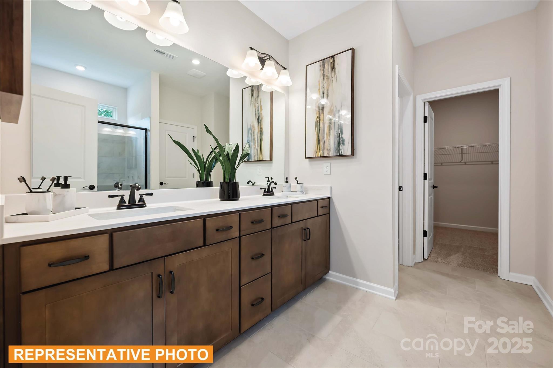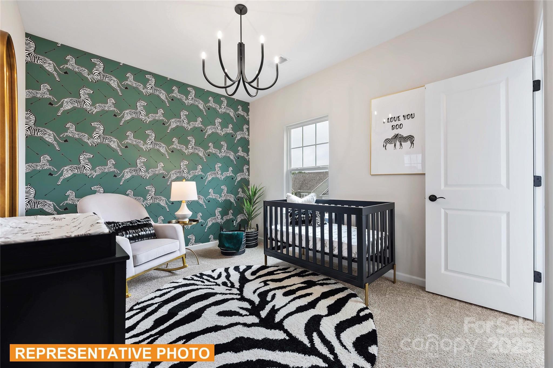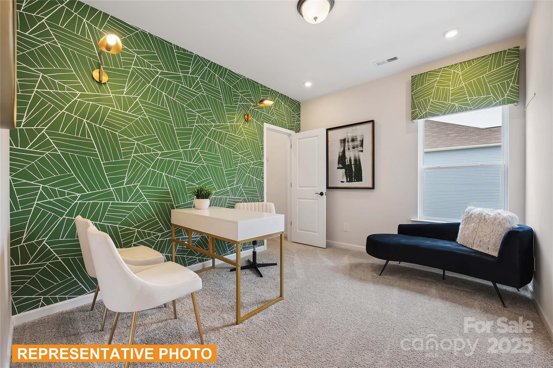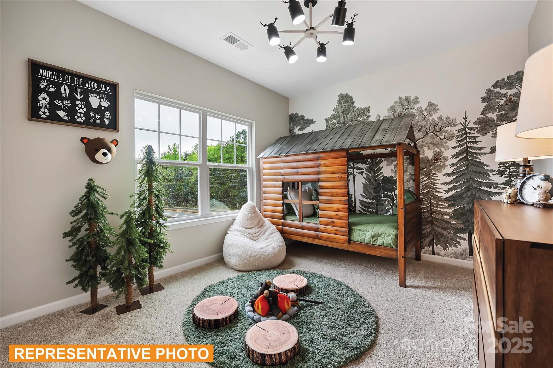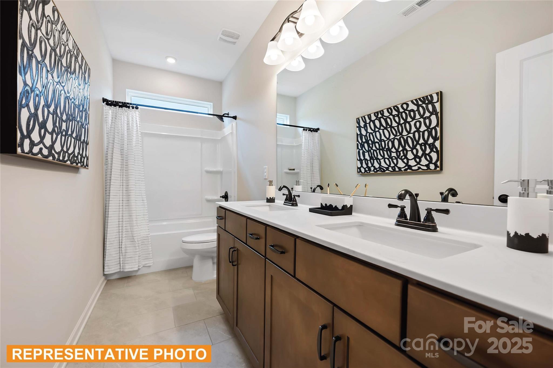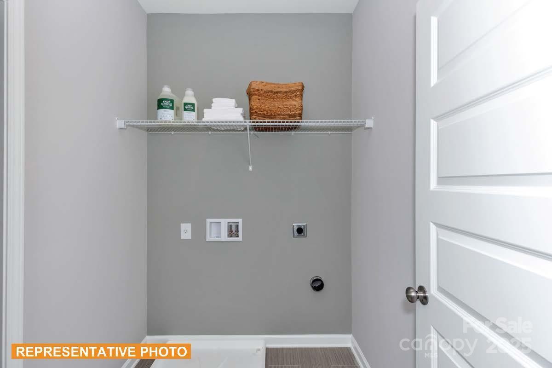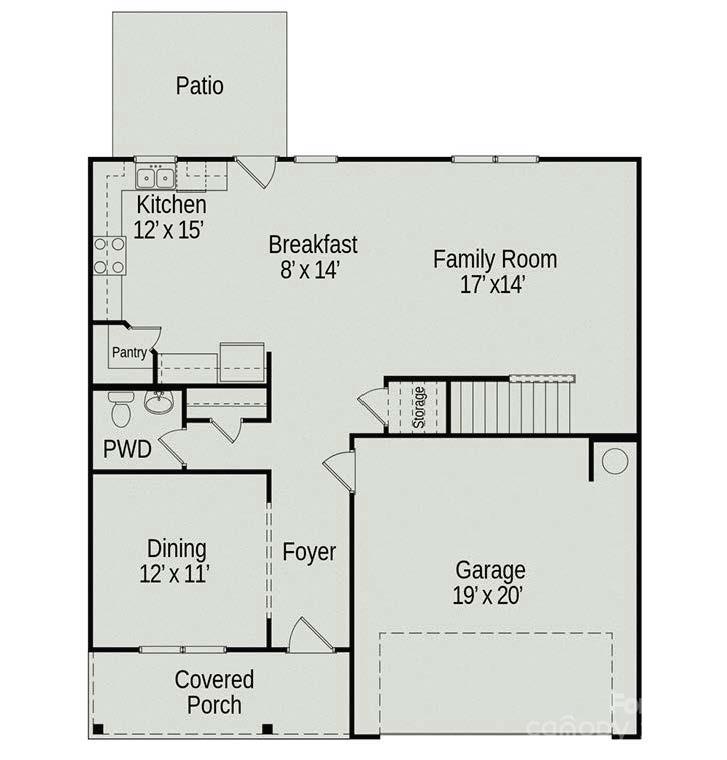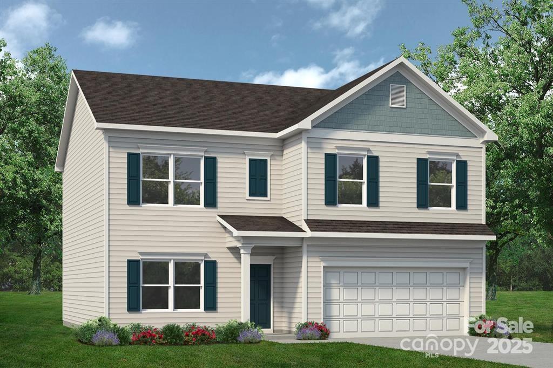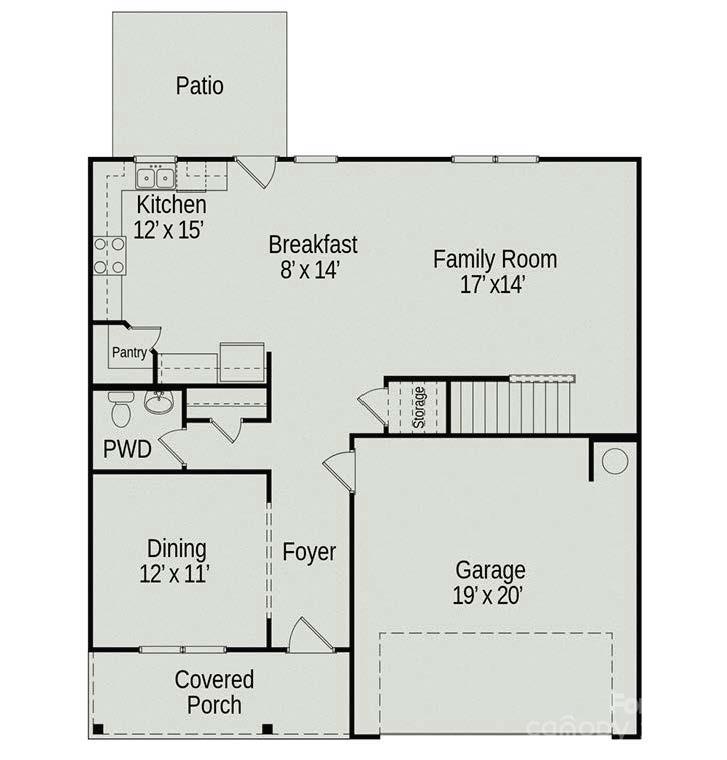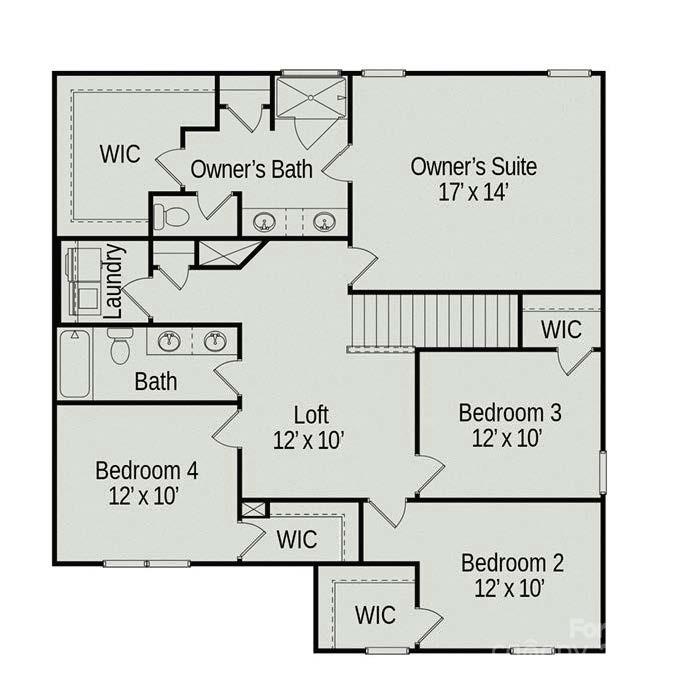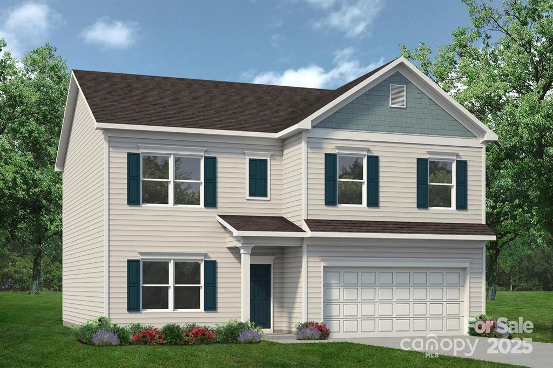6308 Honor Avenue
6308 Honor Avenue
Midland, NC 28107- Bedrooms: 5
- Bathrooms: 3
- Lot Size: 0.248 Acres
Description
PROPOSED "to be built". This beautiful 2-story 5-bedroom, 3-bath floor plan features a wide and welcoming entry foyer that flows seamlessly into the spacious family room, breakfast area, and open-concept kitchen. The kitchen showcases a large island, granite countertops, tile backsplash, stainless steel appliances, and 42" white cabinets with crown molding. A bedroom and full bath on the first floor are an option and would be great for guests or an office. Durable and stylish vinyl plank flooring extend throughout the main level. Upstairs, the expansive owner’s suite is privately tucked away and features dual vanities, a large tile shower, and a massive walk-in closet. Three generous secondary bedrooms—each with their own walk-in closet—share a large full bath with double bowl sinks. Upstairs also includes an open loft area and laundry room. This community features rare 90-foot-wide lots that provide desirable space between each home. Located just minutes from Villages at Red Bridge shopping center, Locust Town Center, Red Bridge Golf Club, grocery stores, Rob Wallace Park and a short drive to I485, Novant Health Mint Hill Medical Center and Publix. Schedule your appointment today- your new home awaits! ASK ABOUT OUR SPECIAL FINANCING AND EXCITING PROMOTIONS!
Property Summary
| Property Type: | Residential | Property Subtype : | Single Family Residence |
| Year Built : | 2026 | Construction Type : | Site Built |
| Lot Size : | 0.248 Acres | Living Area : | 2,372 sqft |
Property Features
- Cleared
- Garage
- Attic Stairs Pulldown
- Cable Prewire
- Entrance Foyer
- Kitchen Island
- Open Floorplan
- Pantry
- Walk-In Closet(s)
- Covered Patio
- Front Porch
- Patio
Appliances
- Dishwasher
- Disposal
- Electric Range
- Electric Water Heater
- Exhaust Fan
- Microwave
More Information
- Construction : Fiber Cement
- Roof : Composition
- Parking : Driveway, Attached Garage, Garage Faces Front
- Heating : Electric, Heat Pump
- Cooling : Central Air, Electric
- Water Source : City
- Road : Publicly Maintained Road
- Listing Terms : Cash, Conventional, FHA, VA Loan
Based on information submitted to the MLS GRID as of 11-15-2025 22:09:04 UTC All data is obtained from various sources and may not have been verified by broker or MLS GRID. Supplied Open House Information is subject to change without notice. All information should be independently reviewed and verified for accuracy. Properties may or may not be listed by the office/agent presenting the information.
