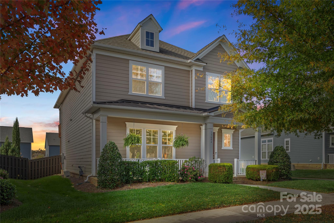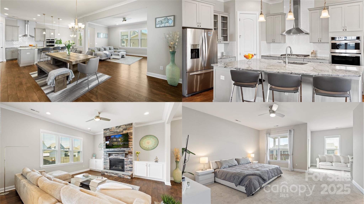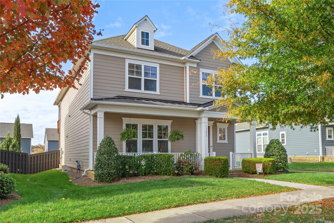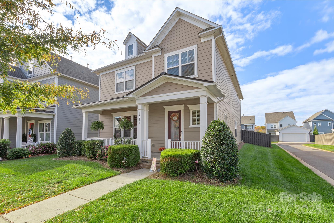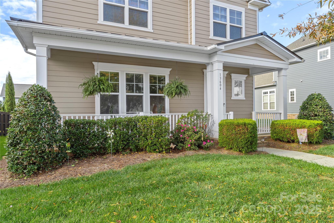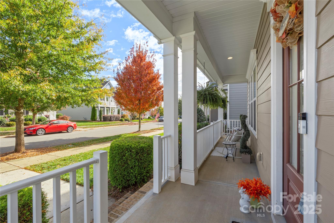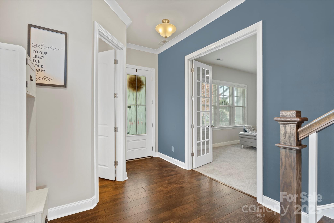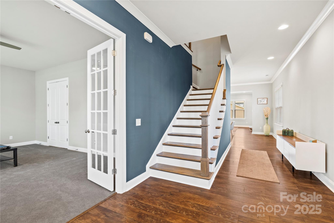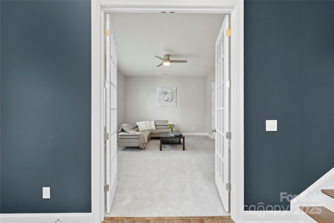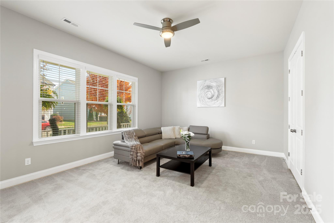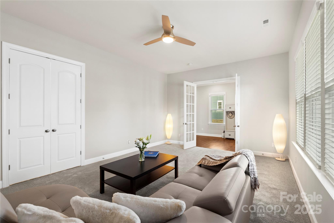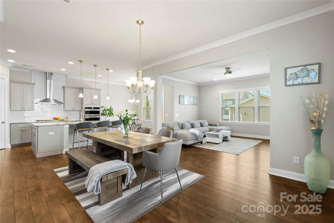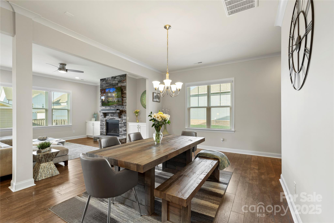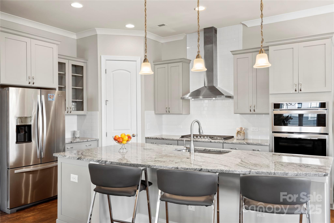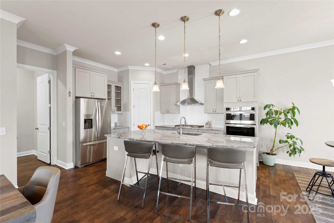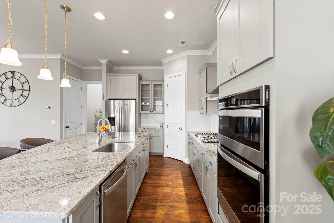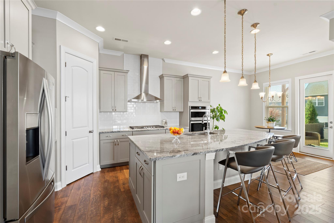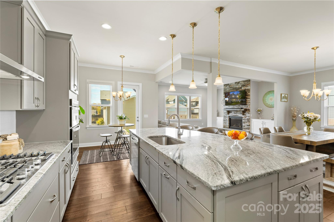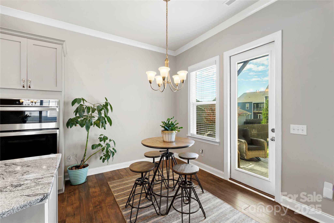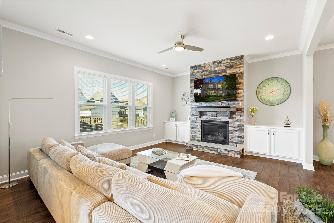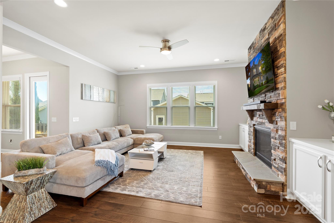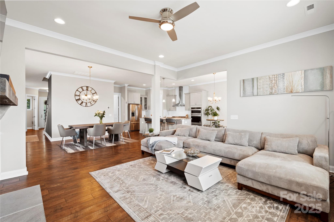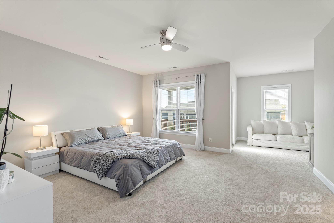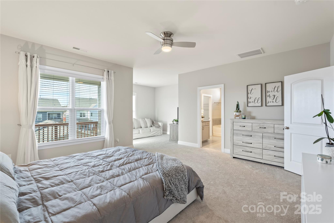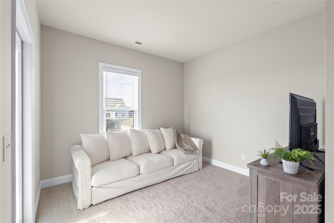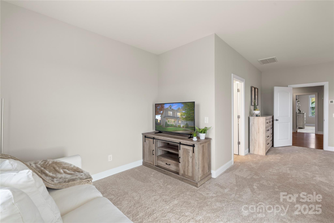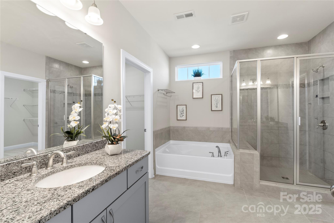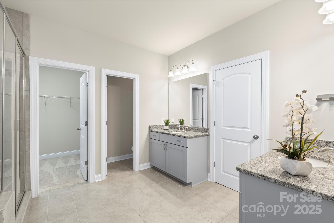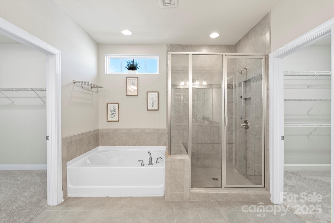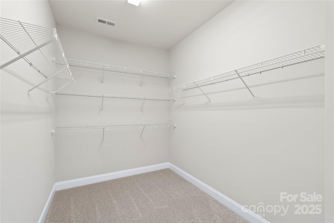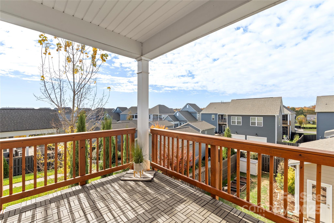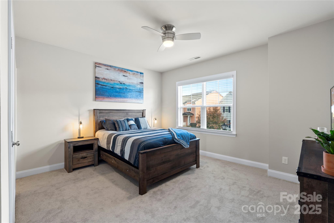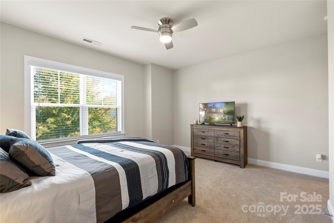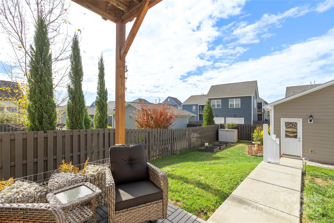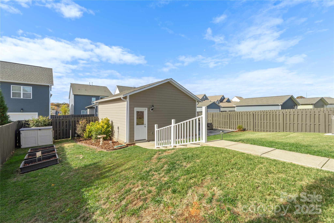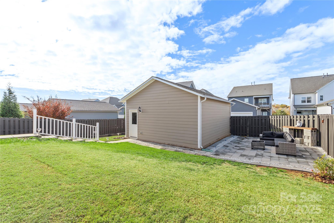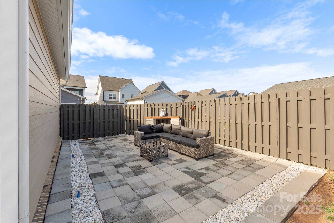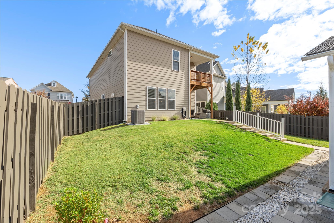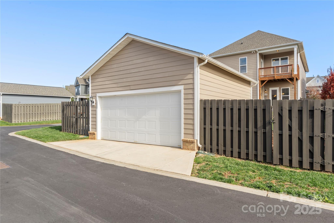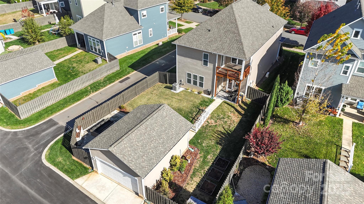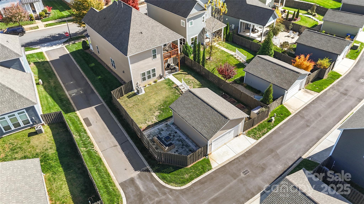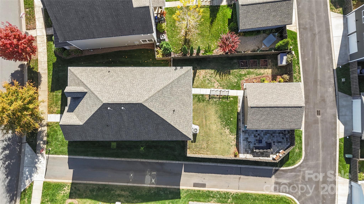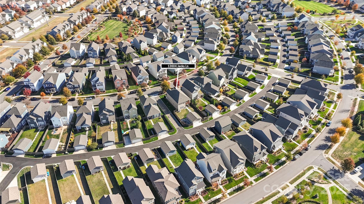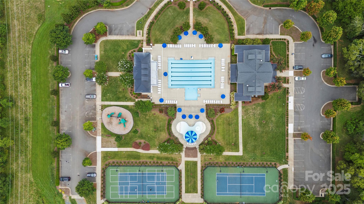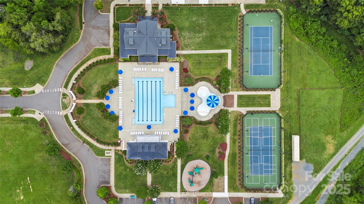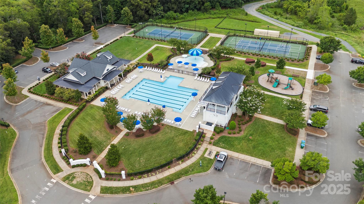13604 Jacks Lane
13604 Jacks Lane
Pineville, NC 28134- Bedrooms: 4
- Bathrooms: 4
- Lot Size: 0.16 Acres
Description
Beautifully updated and situated on a corner lot in the desirable McCullough neighborhood - welcome home to this 4 bedroom, 3.5 bathroom, offering a great floor plan with all upstairs bedrooms offering an en-suite bathroom! The main level offers an open floor plan with towering 10-foot ceilings, laminate wood flooring, and a bright living room with a cozy gas fireplace. The chef’s kitchen boasts an oversized granite island featuring stunning counter tops, ample cabinetry, stainless steel appliances, a dedicated pantry, and an extra storage room waiting for your personal touch. The bonus/bedroom on the main level offers an amazing flex space that can be used in so many ways! Upstairs the primary suite features a private balcony, lounge area, soaking tub, large shower and dual granite vanities. The secondary bedrooms also offer a walk in closet and en suite bathroom each, which provides even further flexibility and usability of this home! Recent updates include: fresh paint on the inside and outside, new carpet, new fan/lights in all rooms, and in-ground irrigation. Enjoy outdoor living with a fenced backyard, with a detached 2 car garage for parking and extra storage. Community amenities include pools, tennis, gym, playgrounds, dog park, and walking paths with Greenway access—just minutes from Ballantyne, Uptown, and easy access to CLT Airport, I77 and I485
Property Summary
| Property Type: | Residential | Property Subtype : | Single Family Residence |
| Year Built : | 2019 | Construction Type : | Site Built |
| Lot Size : | 0.16 Acres | Living Area : | 3,074 sqft |
Property Features
- Corner Lot
- Garage
- Attic Stairs Pulldown
- Attic Walk In
- Breakfast Bar
- Built-in Features
- Cable Prewire
- Garden Tub
- Kitchen Island
- Open Floorplan
- Walk-In Closet(s)
- Walk-In Pantry
- Insulated Window(s)
- Window Treatments
- Fireplace
- Balcony
- Front Porch
- Patio
Appliances
- Dishwasher
- Disposal
- Electric Oven
- Gas Cooktop
- Gas Water Heater
- Microwave
- Plumbed For Ice Maker
- Refrigerator
- Wall Oven
More Information
- Construction : Vinyl
- Roof : Architectural Shingle, Insulated
- Parking : Detached Garage, Garage Door Opener, Garage Faces Rear
- Heating : Central, Forced Air, Natural Gas, Zoned
- Cooling : Central Air, Electric, Zoned
- Water Source : County Water
- Road : Publicly Maintained Road
- Listing Terms : Cash, Conventional, FHA, VA Loan
Based on information submitted to the MLS GRID as of 11-12-2025 19:35:05 UTC All data is obtained from various sources and may not have been verified by broker or MLS GRID. Supplied Open House Information is subject to change without notice. All information should be independently reviewed and verified for accuracy. Properties may or may not be listed by the office/agent presenting the information.
