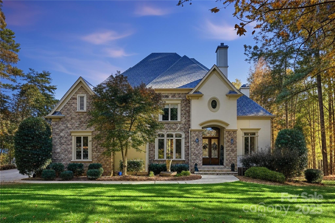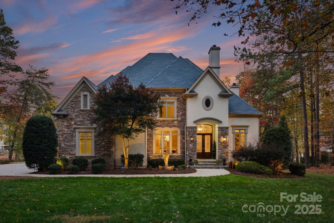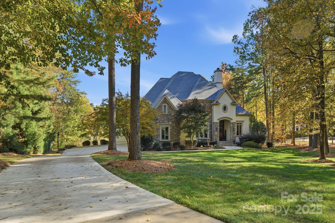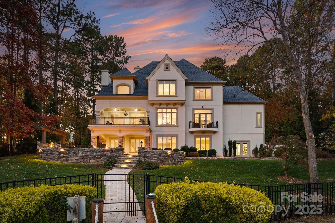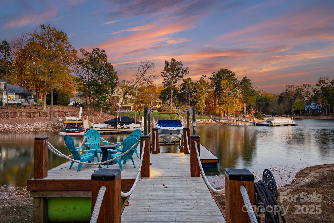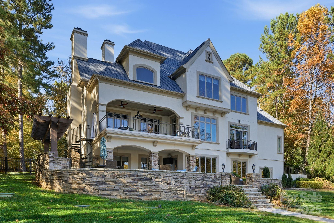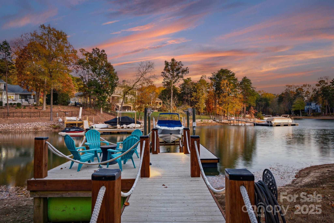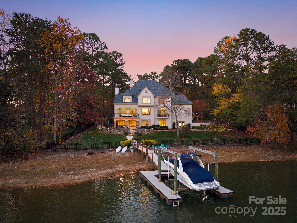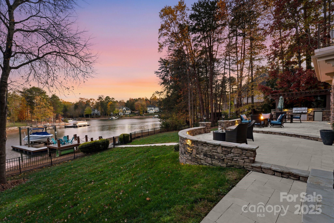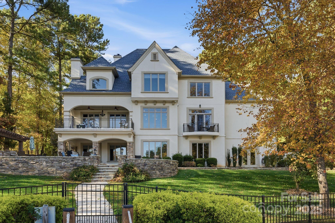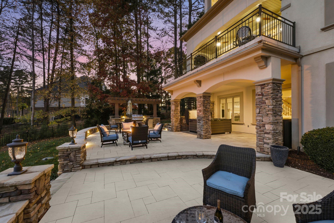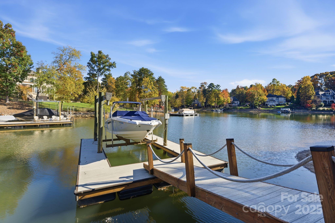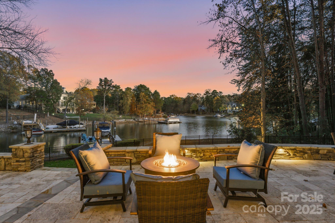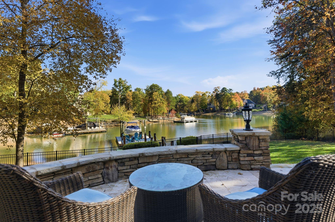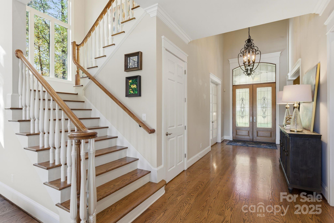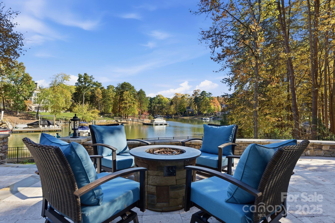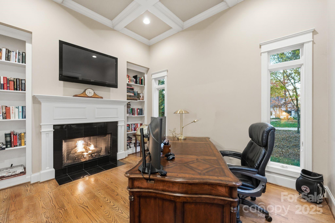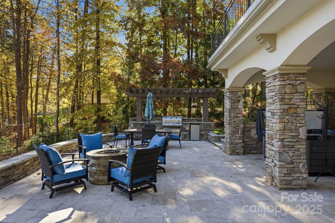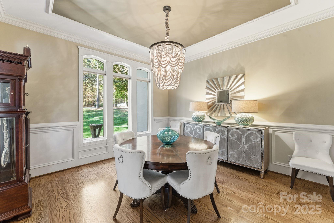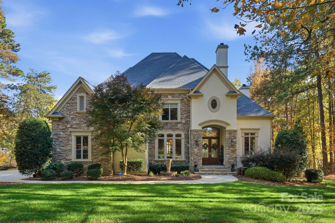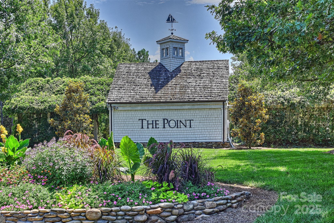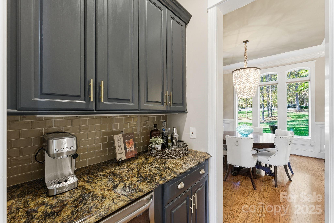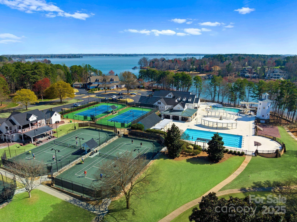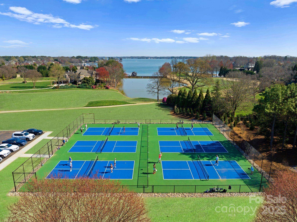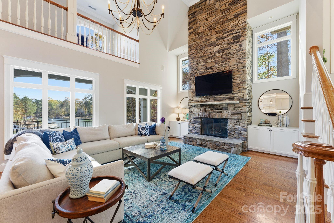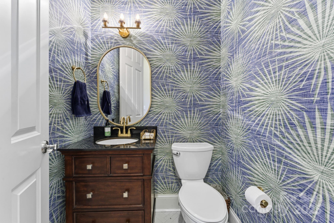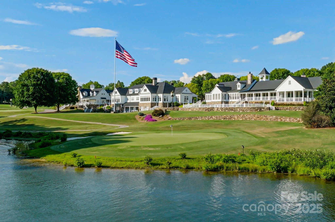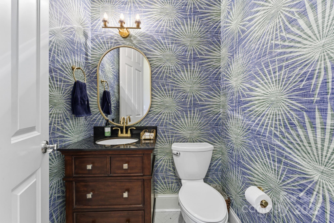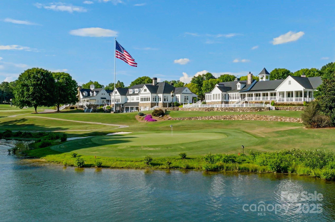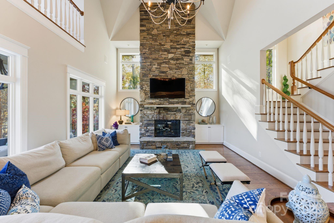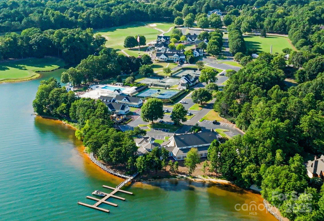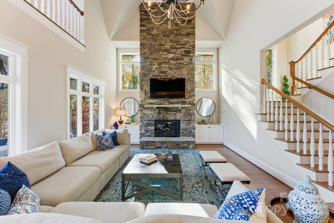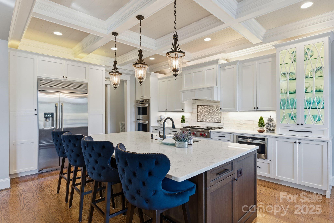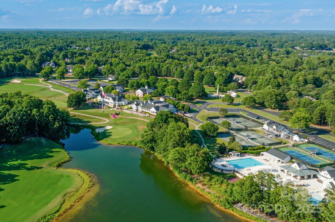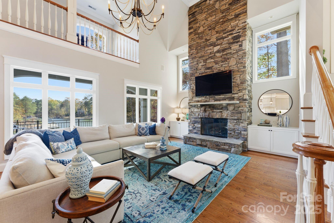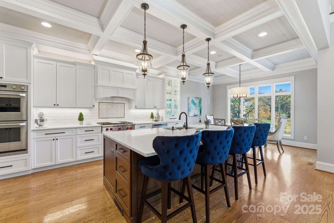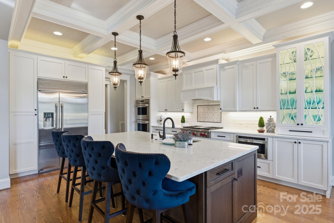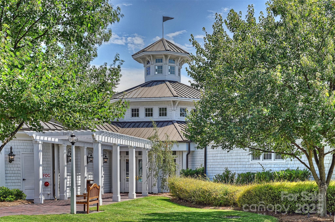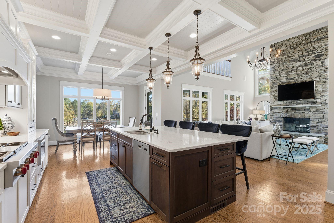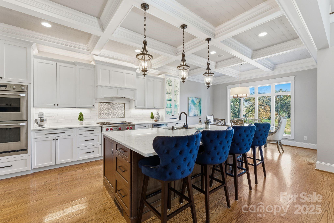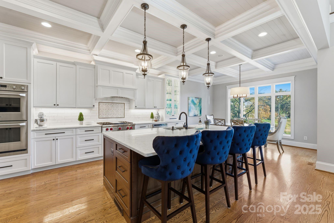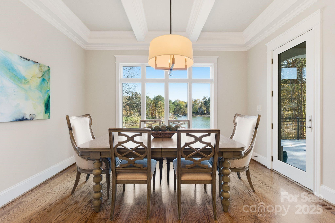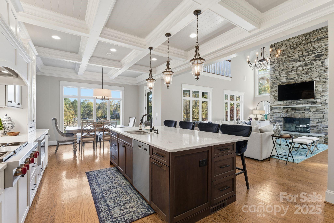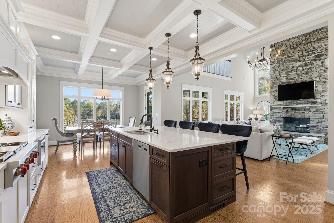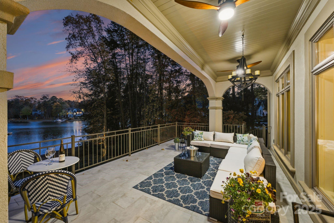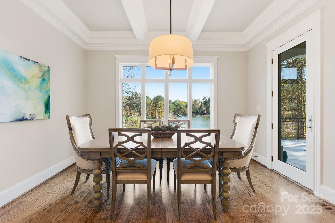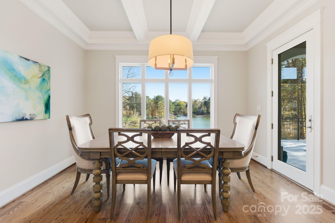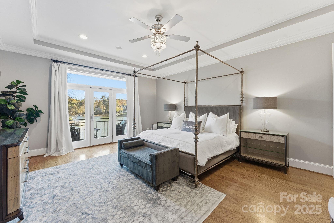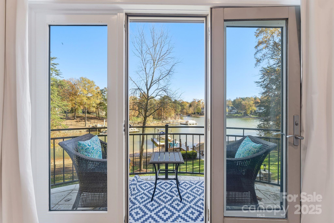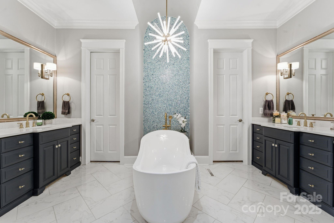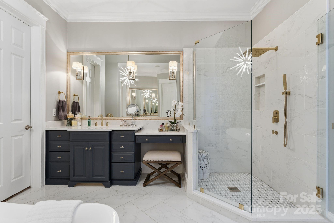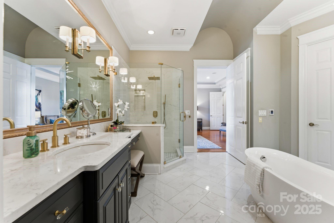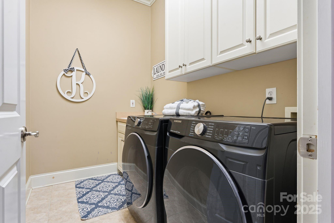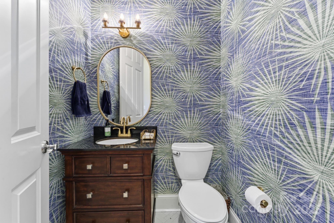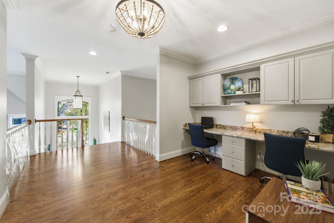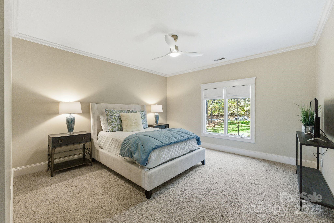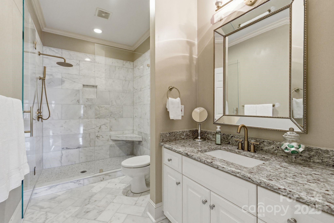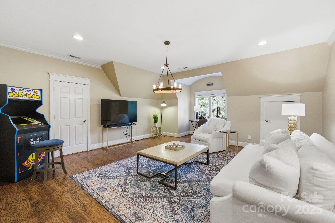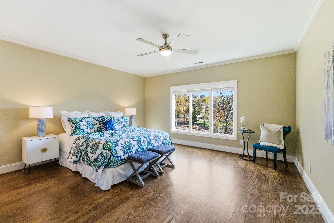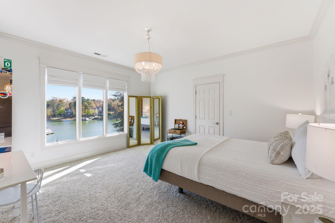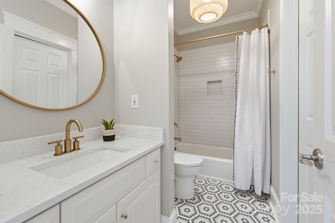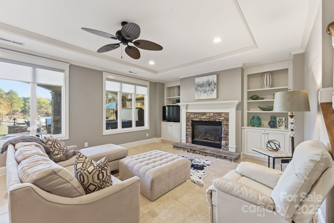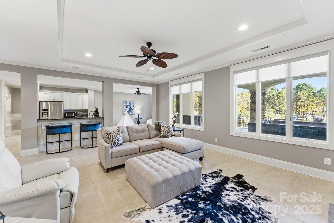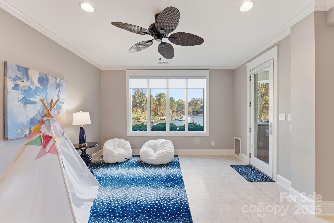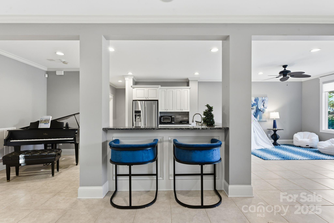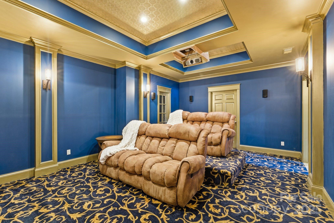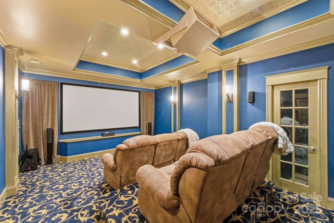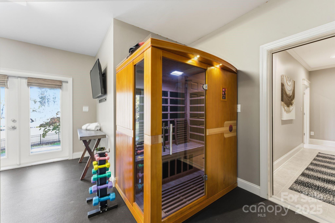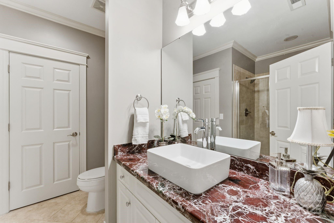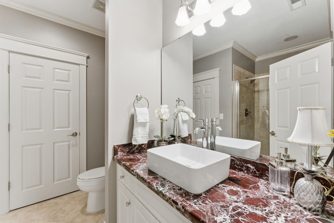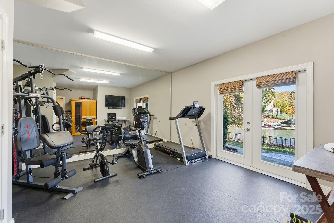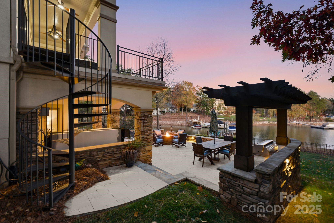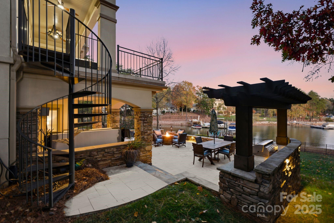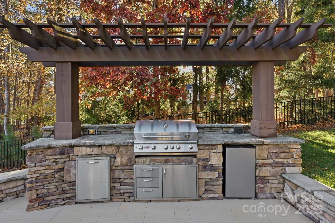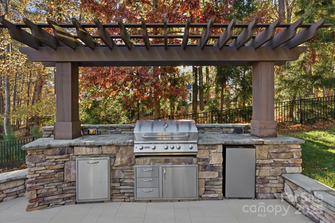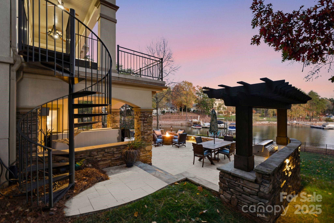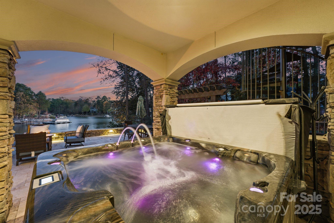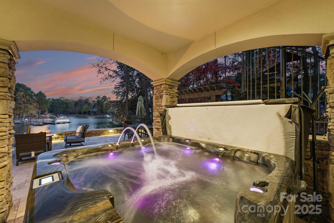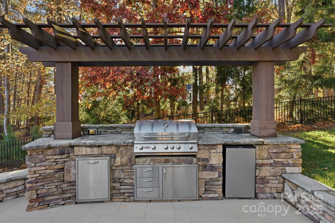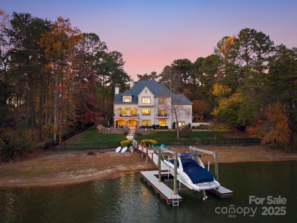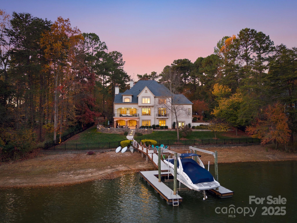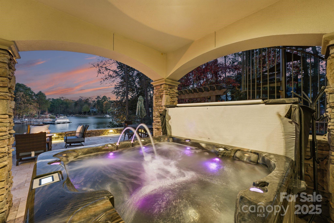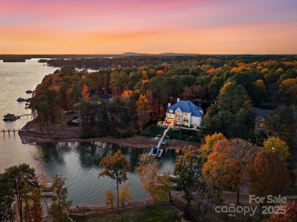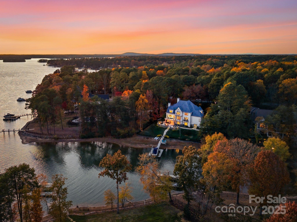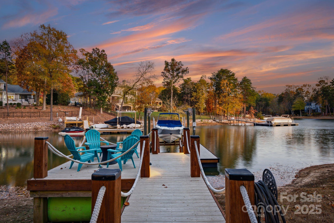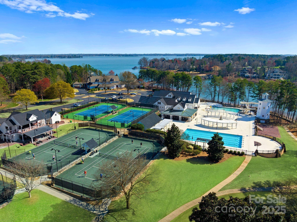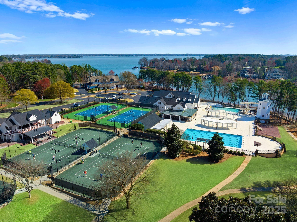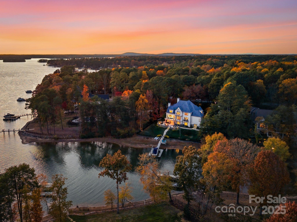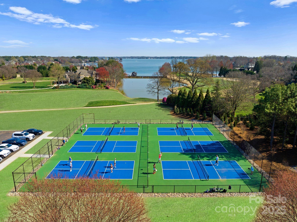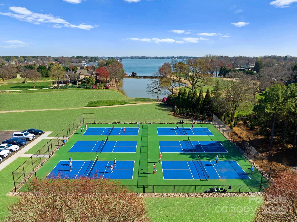128 Brownstone Drive
128 Brownstone Drive
Mooresville, NC 28117- Bedrooms: 5
- Bathrooms: 6
- Lot Size: 0.82 Acres
Description
Lakefront Luxury at The Point, Trump National Golf Course This meticulously maintained stucco and stone home, located within the desirable Point Trump National Golf Course community, delivers the ultimate Lake Norman lifestyle, boasting almost 200 feet of shoreline and great water views. Enjoy exceptional privacy and immediate lake access with a newly rebuilt private dock, sitting area and boat lift, complemented by a desirable sandy beach. For complete peace of mind, a whole house generator was installed in 2024. Step inside to an inviting foyer that leads to an executive office/den with a gas fireplace. The open-concept main level is perfect for entertaining, featuring a beautifully updated upscale kitchen with ample workspace and seating, and high-end finishes. The kitchen boasts stylish Quartz counters, a coffered ceiling, Wolf cooktop, double oven, and a built-in microwave drawer, flowing seamlessly into the large breakfast area and the stunning two-story Great Room with a floor-to-ceiling stone fireplace and abundant natural light. The well-appointed formal Dining Room features a chair rail, a stylish chandelier, and a butler's pantry, perfect for formal occasions. Step out to the recently rebuilt, large balcony with Montalcino Porcelain tile highlighting the beautifully landscaped yard, outdoor kitchen, travertine patio and exterior hot tub. The oversized Owner's Suite on the main level overlooks the lake and features a private Juliet balcony and a newly built spa-like primary bathroom designed for luxury. This retreat boasts dual vanities with quartz counters, a soothing soaking tub, a sleek glass shower, and herring bone radiant heated tile floors. The upper level has been updated with new hardwood floors and hosts three spacious bedrooms with newer baths, plus a large bonus room and a comfortable computer work area/loft. The walk-out Lower Level is an entertainer's dream, featuring a full bar/kitchen area, a billiards/recreation room with a gas fireplace, a dedicated theater room, a fifth bedroom, and an exercise room with a sauna. This is a superior home perfectly equipped for gracious lake living and entertaining.
Property Summary
| Property Type: | Residential | Property Subtype : | Single Family Residence |
| Year Built : | 2001 | Construction Type : | Site Built |
| Lot Size : | 0.82 Acres | Living Area : | 6,478 sqft |
Property Features
- Views
- Waterfront
- Garage
- Attic Walk In
- Breakfast Bar
- Built-in Features
- Cable Prewire
- Entrance Foyer
- Garden Tub
- Kitchen Island
- Open Floorplan
- Pantry
- Sauna
- Storage
- Walk-In Closet(s)
- Fireplace
- Covered Patio
- Rear Porch
- Terrace
Views
- Water
- Year Round
Appliances
- Bar Fridge
- Convection Oven
- Dishwasher
- Disposal
- Double Oven
- Exhaust Hood
- Gas Cooktop
- Gas Water Heater
- Microwave
- Plumbed For Ice Maker
- Refrigerator
- Self Cleaning Oven
- Wall Oven
- Water Softener
More Information
- Construction : Hard Stucco, Stone Veneer
- Roof : Architectural Shingle
- Parking : Driveway, Attached Garage, Garage Door Opener, Garage Faces Side, Keypad Entry
- Heating : Floor Furnace, Natural Gas, Radiant Floor, Zoned
- Cooling : Central Air, Zoned
- Water Source : Community Well
- Road : Publicly Maintained Road
- Listing Terms : Cash, Conventional
Based on information submitted to the MLS GRID as of 11-13-2025 00:15:05 UTC All data is obtained from various sources and may not have been verified by broker or MLS GRID. Supplied Open House Information is subject to change without notice. All information should be independently reviewed and verified for accuracy. Properties may or may not be listed by the office/agent presenting the information.
