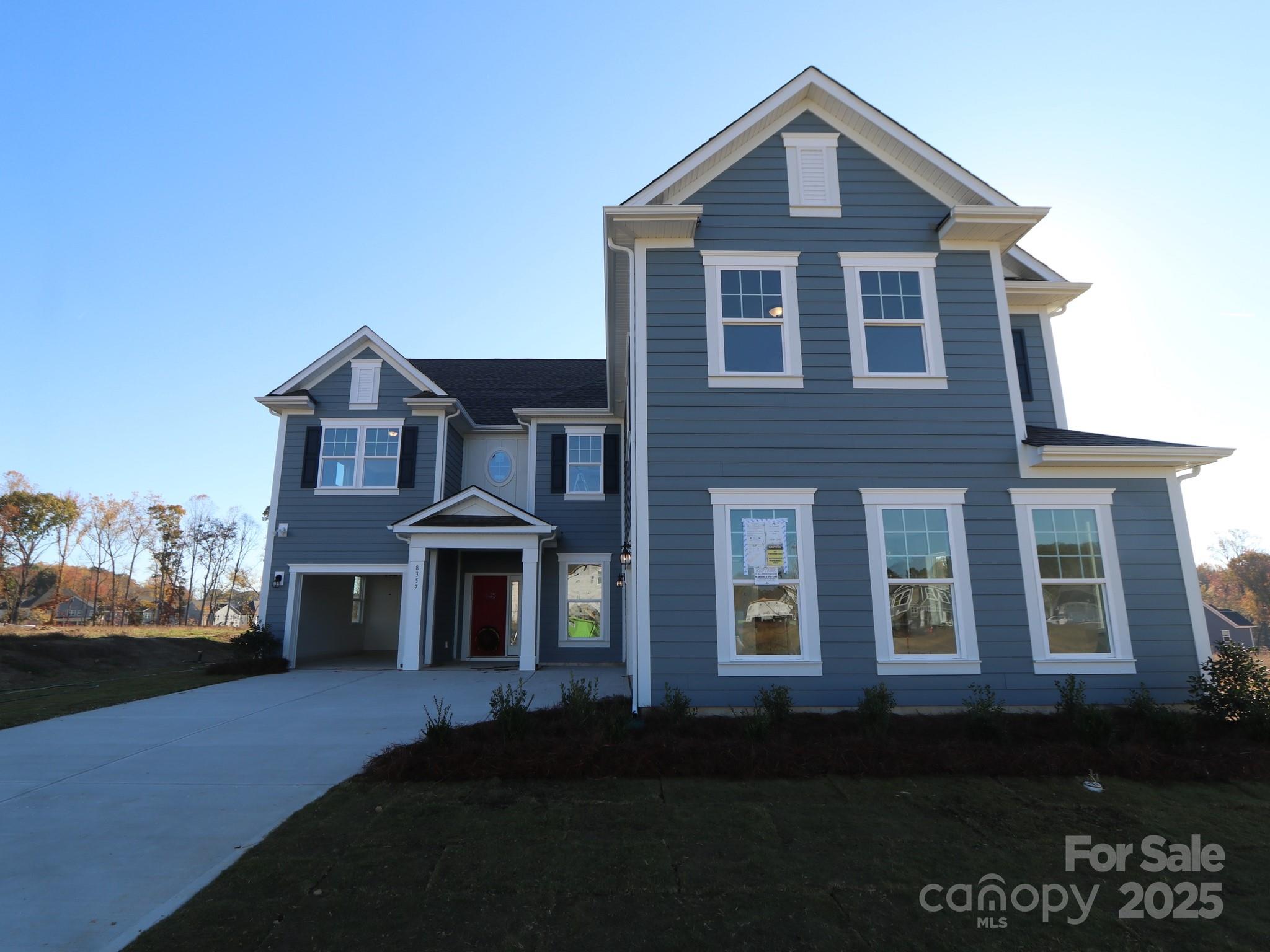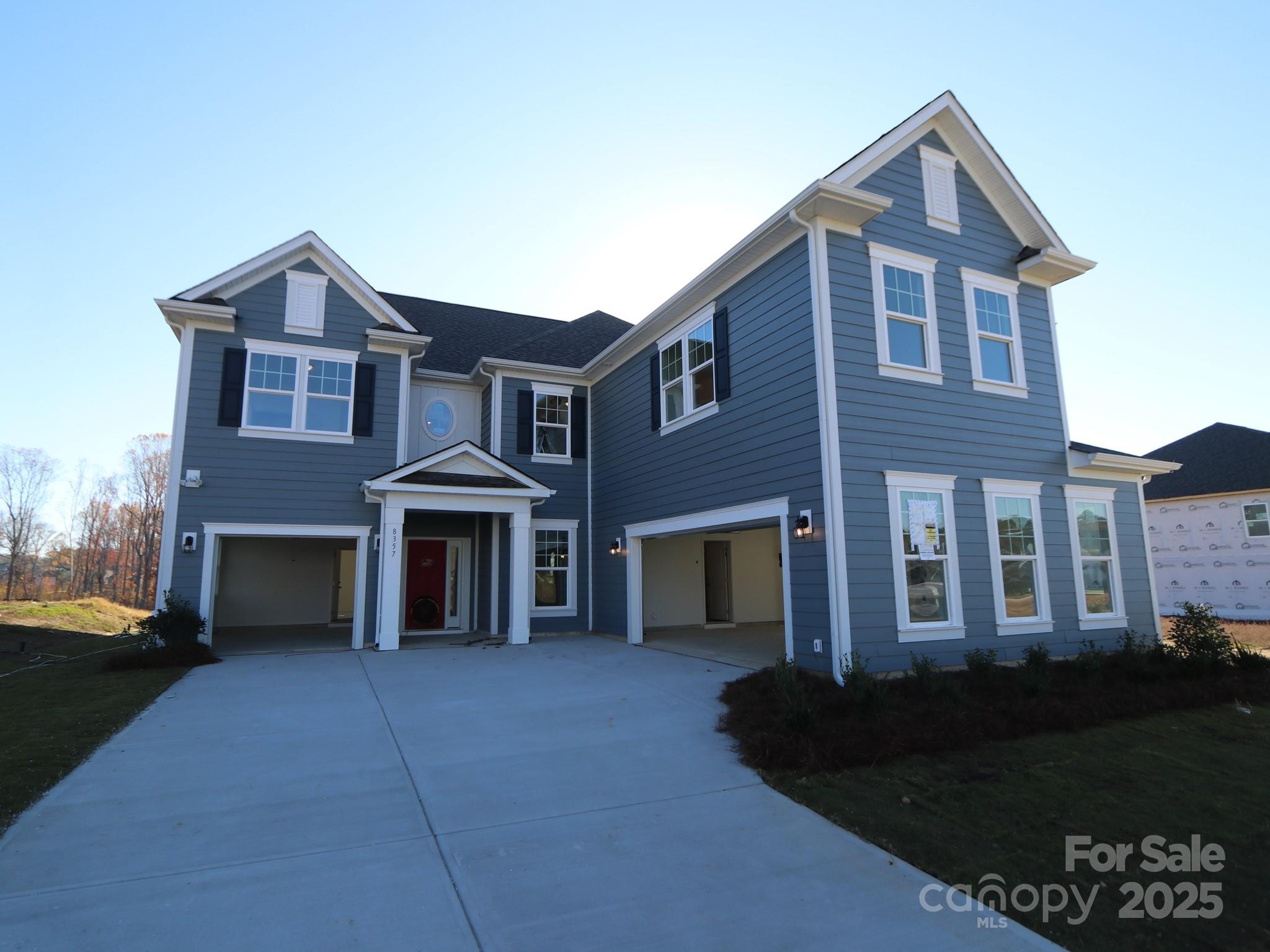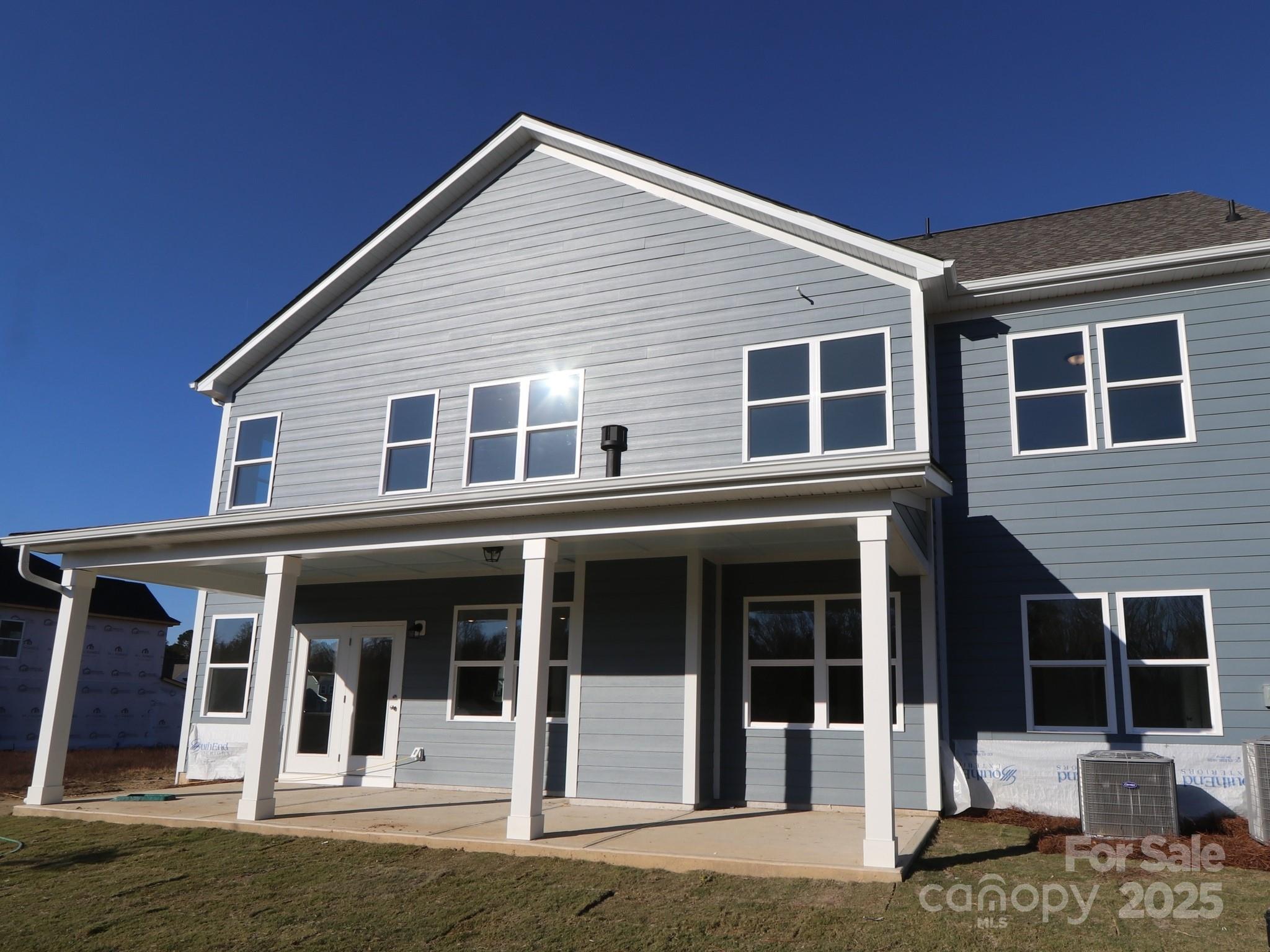8357 Ashvale Street
8357 Ashvale Street
Concord, NC 28027- Bedrooms: 5
- Bathrooms: 5
- Lot Size: 0.19 Acres
Description
Welcome to the Blythe! Walking in you are greeted with a bright and warm two story foyer. Just off the foyer is a formal dining room, which has been thoughtfully adorned with a tray celing and wainscotting. The home opens up into the kitchen, family room and breakfast area. You'll notice throughout the main living space is easily maintanable EVP flooring and 5" crown molding. 2" faux wood blinds have been accented throughout many of the windows throughout the home for an extra layer of elegance. The kitchen is equipped with stainless steel appliances, gas cooktop with an overhead exhaust hood and a kitchen island. The family room is spacious and features a gas fireplace for those colder nights. Walking through the atrium door is a rear covered porch, ideal for entertaining or just enjoying a morning coffee. Finishing the main level is a guest bedroom and a shared full bathroom. Upstairs you are greeted with a spacious loft to allow for an extra living space. Through the double doors is a bonus room, large enough for entertaining or enjoying movie nights. There are three additional bedrooms, one featuring its own private bathroom, a shared bathroom and the laundry room before entering your owner's suite. The owners suite features a tray ceiling, LED lighting and plenty of natural lighting to make you feel like royalty. The en-suite is fit for a spa, with a tiled decked garden tub, separate tiled shower, dual vanity and private toilet area, there is enough space for everyone to get ready. The walk-in closet is perfect for any size wardrobe and is conveniently connected to the laundry room to help make laundry days a breeze. Welcome to your new home!
Property Summary
| Property Type: | Residential | Property Subtype : | Single Family Residence |
| Year Built : | 2025 | Construction Type : | Site Built |
| Lot Size : | 0.19 Acres | Living Area : | 4,069 sqft |
Property Features
- Garage
- Cable Prewire
- Drop Zone
- Entrance Foyer
- Garden Tub
- Kitchen Island
- Open Floorplan
- Walk-In Closet(s)
- Walk-In Pantry
- Fireplace
- Covered Patio
- Front Porch
- Rear Porch
Appliances
- Convection Oven
- Dishwasher
- Disposal
- Exhaust Hood
- Gas Cooktop
- Microwave
More Information
- Construction : Fiber Cement
- Parking : Driveway, Attached Garage, Garage Door Opener, Garage Faces Front
- Heating : Forced Air
- Cooling : Central Air, Zoned
- Water Source : City
- Road : Publicly Maintained Road
- Listing Terms : Cash, Conventional
Based on information submitted to the MLS GRID as of 11-12-2025 16:05:05 UTC All data is obtained from various sources and may not have been verified by broker or MLS GRID. Supplied Open House Information is subject to change without notice. All information should be independently reviewed and verified for accuracy. Properties may or may not be listed by the office/agent presenting the information.


