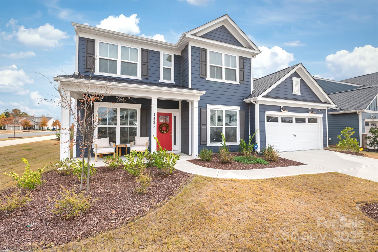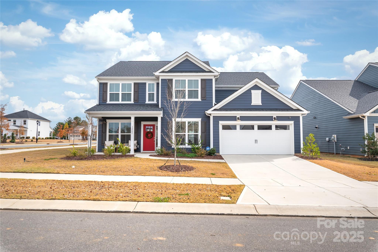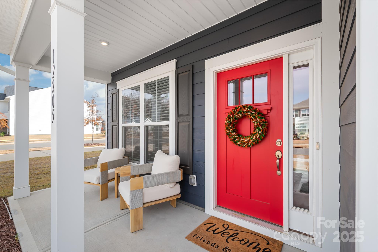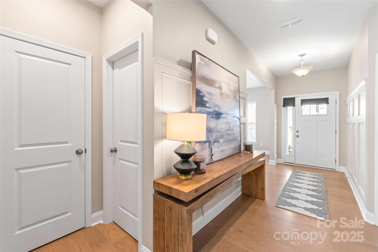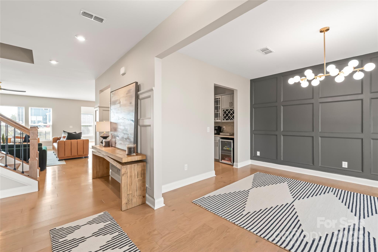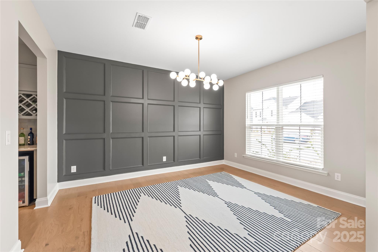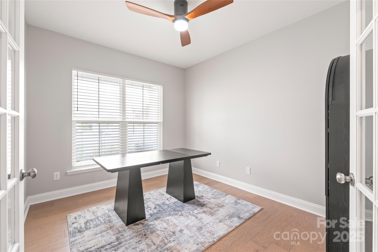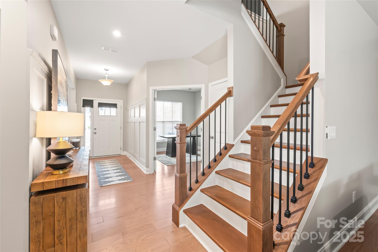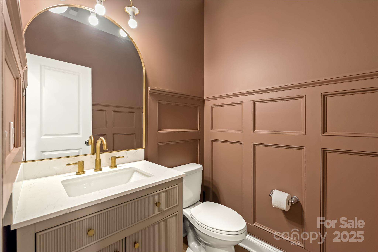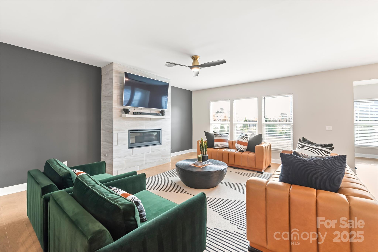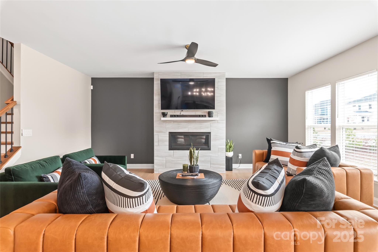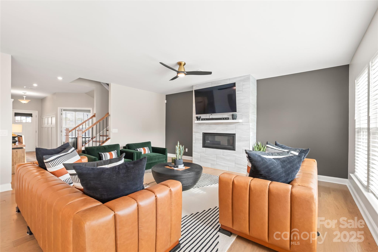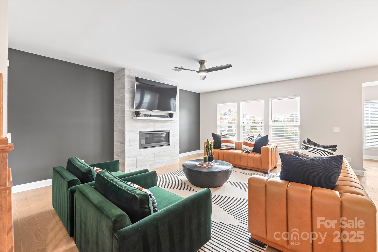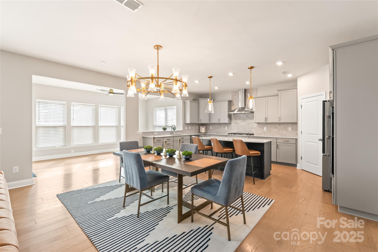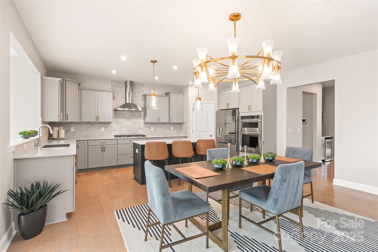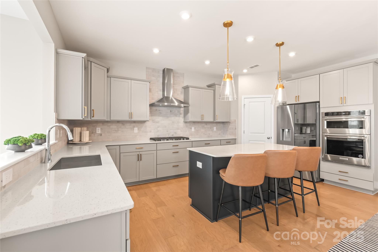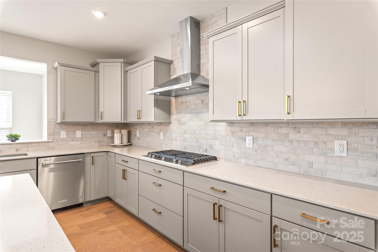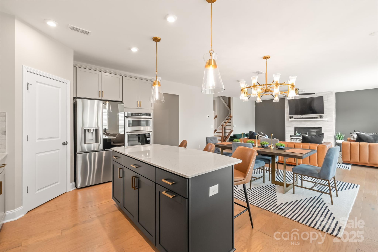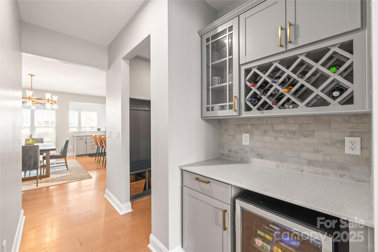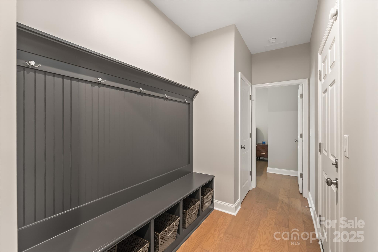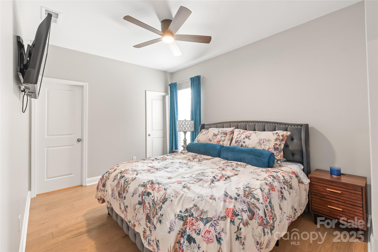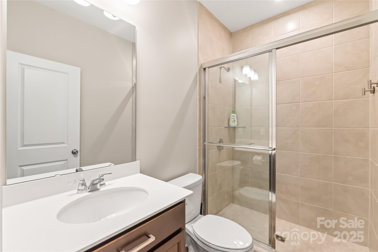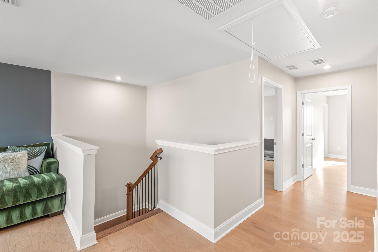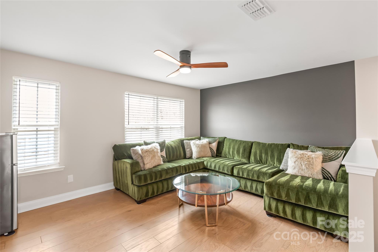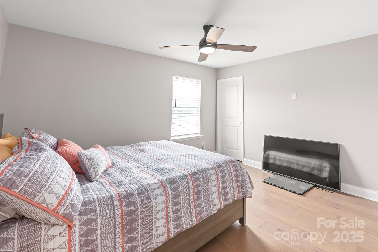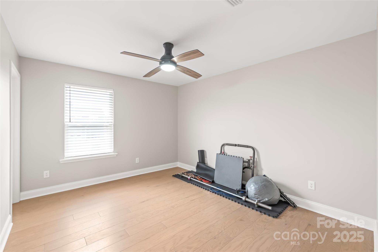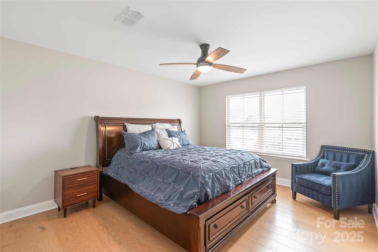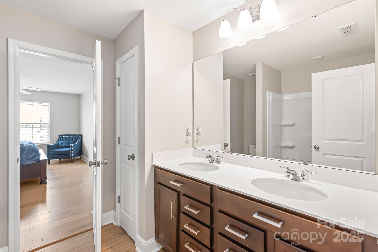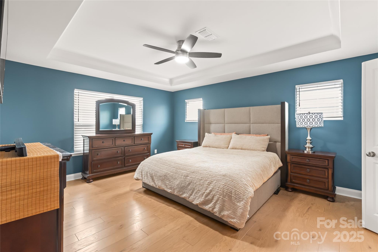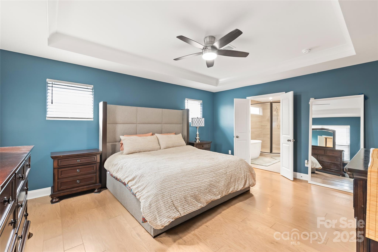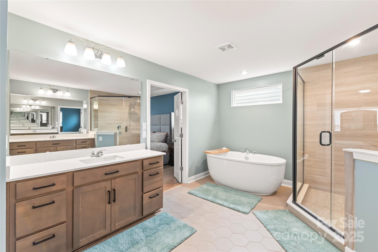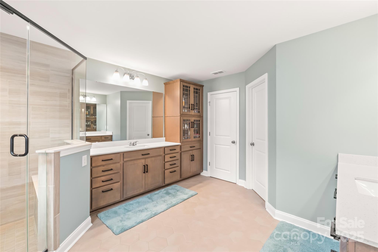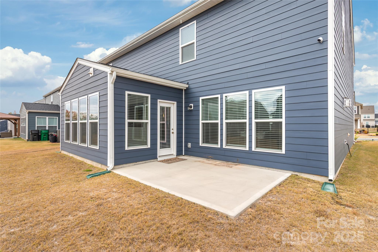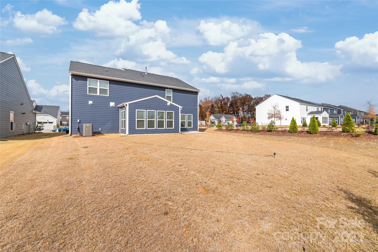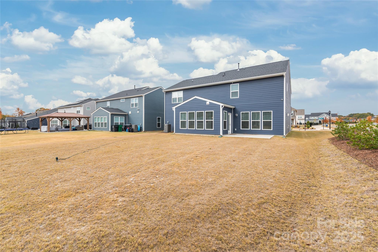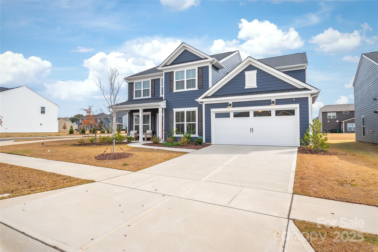12205 Hollinhope Drive
12205 Hollinhope Drive
Charlotte, NC 28278- Bedrooms: 5
- Bathrooms: 4
- Lot Size: 0.22 Acres
Description
Better than building new, this stunning 2023 home in the Reserve Collection welcomes you with thoughtful upgrades already in place. As you step inside 12205 Hollinhope Drive, the foyer sets the tone with rich engineered hardwoods and elegant wainscoting, giving the home an inviting, elevated feel. To one side, a quiet front office offers a dedicated space for work or study; to the other, a spacious dining room connects seamlessly to a well-appointed butler’s pantry leading into the heart of the home. The kitchen, breakfast area, and living room unfold in an open, light-filled layout designed for gathering. A large island with pendant lighting, quartz countertops, upgraded cabinetry with roll-outs, gas range with vented hood, and walk-in pantry make the kitchen both beautiful and highly functional. The living area features a gas fireplace with floor-to-ceiling tile surround, and just beyond, a bright sunroom opens to the back patio and level corner lot—ideal for enjoying morning coffee or quiet afternoons. Tucked privately on the main level, a full ensuite bedroom provides flexibility for guests or multigenerational living. Upstairs, a spacious loft anchors the second floor and serves as a central retreat. The primary suite impresses with tray ceiling detail, generous natural light, and a spa-inspired bath offering dual vanities, a separate soaking tub, oversized tiled shower, and a large walk-in closet. Three additional bedrooms upstairs each include walk-in closets, with one of them being an additional ensuite bedroom providing comfort and convenience. Located in a growing community with a clubhouse, pool, sidewalks, playground, and dog park, and just minutes from shopping, dining, Lake Wylie, the airport, and more. HOA includes high-speed internet and TV. A rare opportunity to have the model-level floor plan, upgrades, and space—without the wait.
Property Summary
| Property Type: | Residential | Property Subtype : | Single Family Residence |
| Year Built : | 2023 | Construction Type : | Site Built |
| Lot Size : | 0.22 Acres | Living Area : | 3,657 sqft |
Property Features
- Corner Lot
- Level
- Garage
- Attic Stairs Pulldown
- Cable Prewire
- Drop Zone
- Kitchen Island
- Open Floorplan
- Pantry
- Storage
- Walk-In Closet(s)
- Walk-In Pantry
- Window Treatments
- Fireplace
- Engineered Wood Products
- Covered Patio
- Front Porch
- Patio
Appliances
- Convection Oven
- Dishwasher
- Disposal
- Exhaust Hood
- Gas Cooktop
- Gas Range
- Microwave
- Plumbed For Ice Maker
- Tankless Water Heater
- Wall Oven
More Information
- Construction : Fiber Cement
- Parking : Driveway, Attached Garage
- Heating : Central, Electric
- Cooling : Central Air, Electric
- Water Source : City
- Road : Publicly Maintained Road
- Listing Terms : Cash, Conventional, FHA, VA Loan
Based on information submitted to the MLS GRID as of 11-12-2025 13:50:05 UTC All data is obtained from various sources and may not have been verified by broker or MLS GRID. Supplied Open House Information is subject to change without notice. All information should be independently reviewed and verified for accuracy. Properties may or may not be listed by the office/agent presenting the information.
