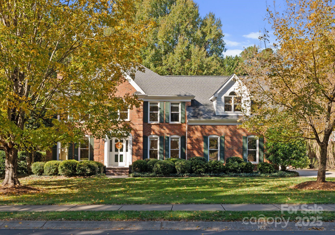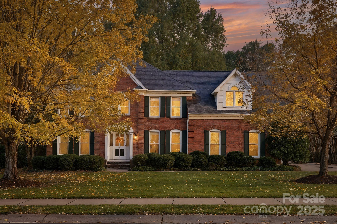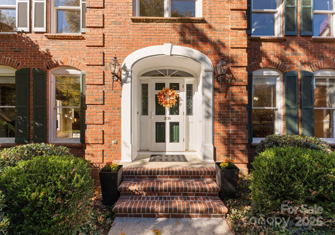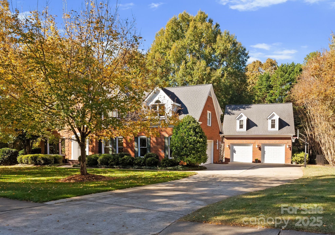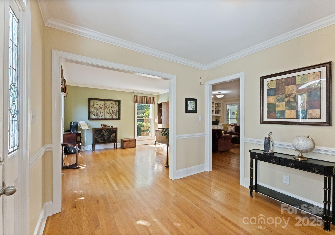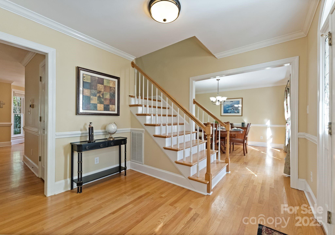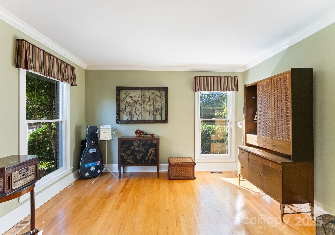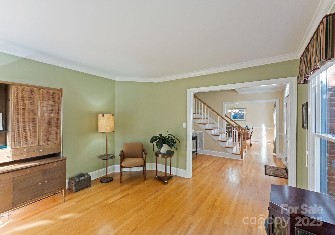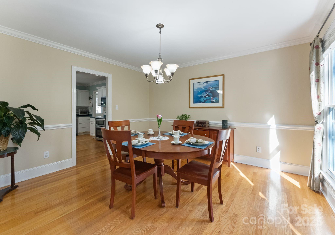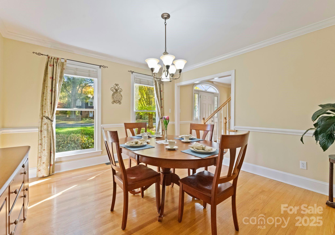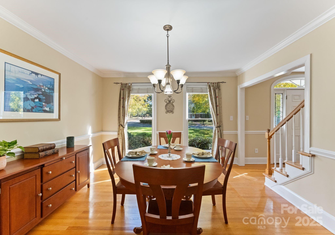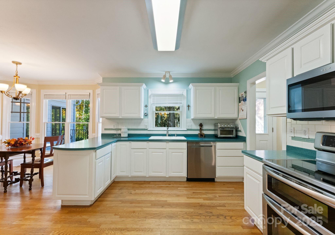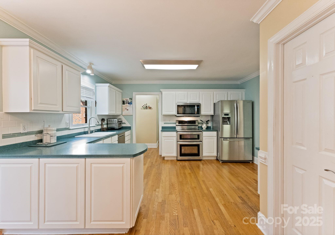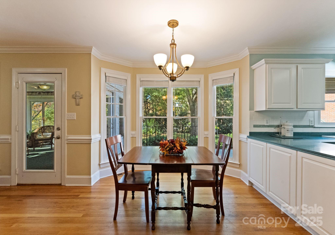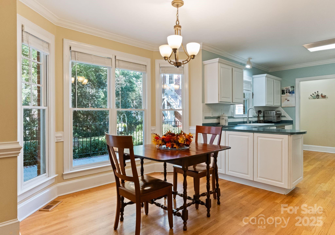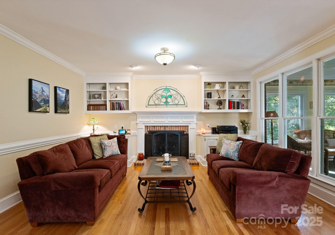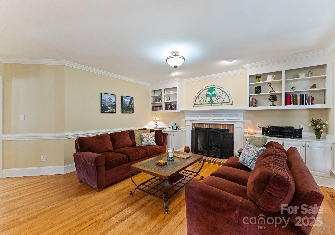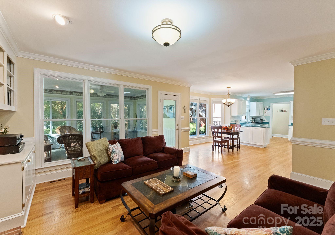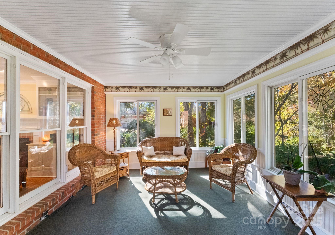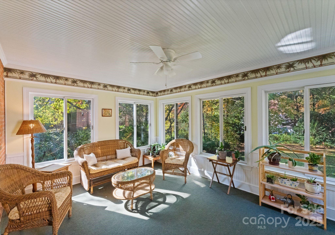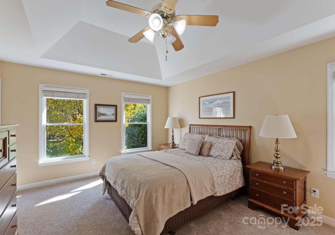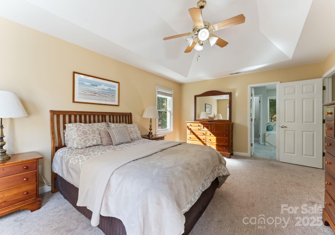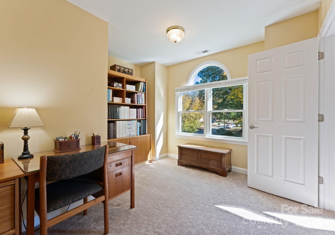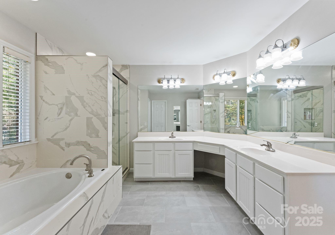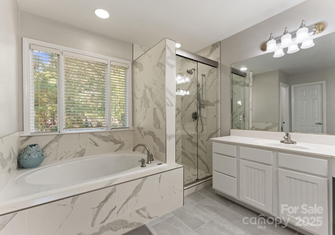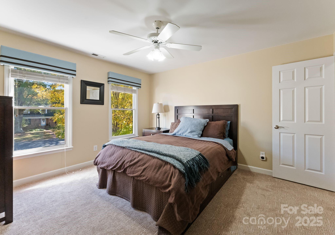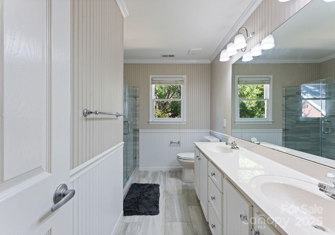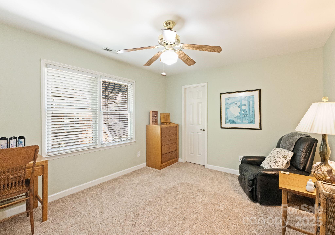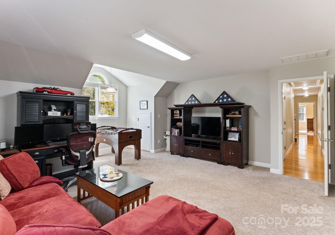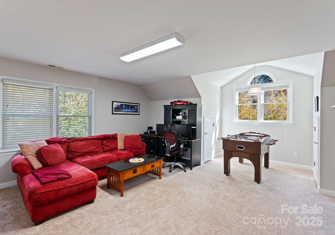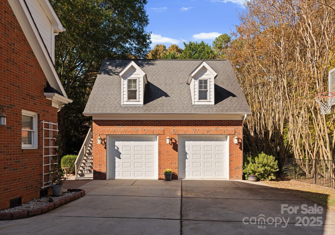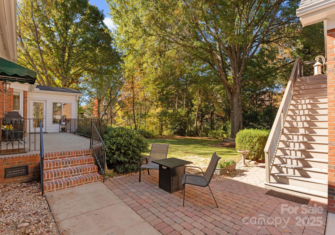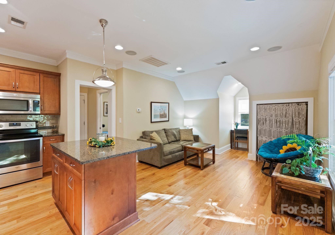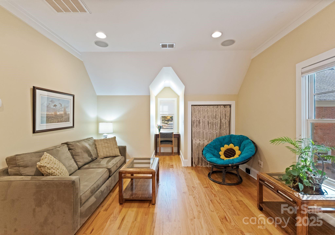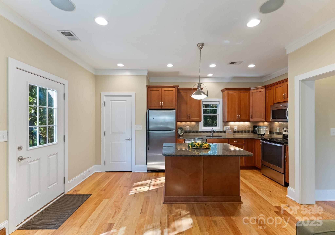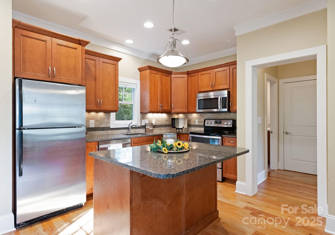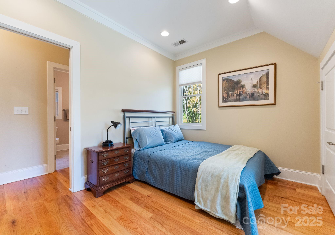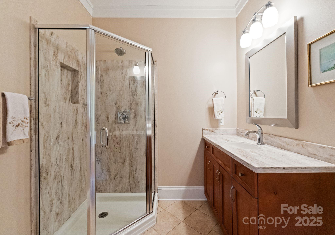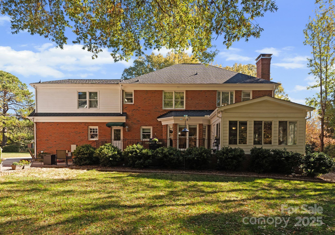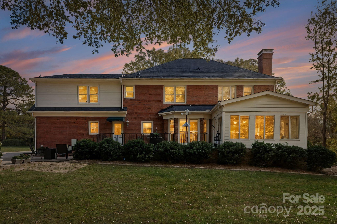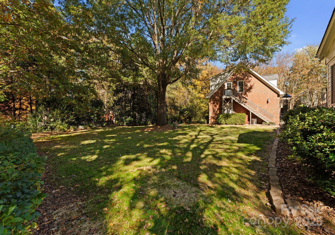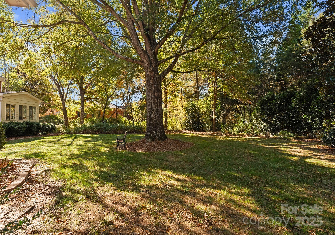208 Kimberly Road
208 Kimberly Road
Davidson, NC 28036- Bedrooms: 6
- Bathrooms: 4
- Lot Size: 0.58 Acres
Description
Welcome to the inviting Kimberly Community & your new home! Situated on a large, peaceful, 0.58 ac, lot, a short stroll from downtown Davidson, this stunning full brick home offers 3,203 sq ft of main home living space as well as a 1 bedroom, 607 sq ft, ADU, above the 2-car detached garage, for a total of 3,810 heated sq ft. The home is warm and charming, with hardwood floor throughout main level, stainless appliances in the kitchen, and living room centered around the fireplace, accented w/ custom built-ins. Step out to the Sunroom or rear porch to start your day w/ a coffee, or to unwind in the evenings, enjoying the serene setting year round. Upstairs, the primary suite includes an en-suite office/nursery/flex space and renovated bath, compete w/ new flooring, shower & tub. Four additional bedrooms share a full bath. The accessory unit is highlighted by an a open layout, kitchen island w/ bar seating, and full bedroom, bathroom, providing an excellent option for guests, in-laws, or long/short term rentals, housing Davidson College students and faculty in the past. Mature and well manicured landscaping round out the property. Entrance to Davidson Greenway at the bottom of the neighborhood. Enjoy the most of what Davidson has to offer and call this home yours today!
Property Summary
| Property Type: | Residential | Property Subtype : | Single Family Residence |
| Year Built : | 1995 | Construction Type : | Site Built |
| Lot Size : | 0.58 Acres | Living Area : | 3,203 sqft |
Property Features
- Cleared
- Level
- Garage
- Built-in Features
- Garden Tub
- Walk-In Closet(s)
- Walk-In Pantry
- Fireplace
- Enclosed
- Rear Porch
Appliances
- Dishwasher
- Disposal
- Electric Range
More Information
- Construction : Brick Full, Hardboard Siding
- Roof : Architectural Shingle
- Parking : Driveway, Attached Garage, Detached Garage
- Heating : Electric, Natural Gas
- Cooling : Central Air
- Water Source : City
- Road : Publicly Maintained Road
- Listing Terms : Cash, Conventional, VA Loan
Based on information submitted to the MLS GRID as of 11-12-2025 11:44:04 UTC All data is obtained from various sources and may not have been verified by broker or MLS GRID. Supplied Open House Information is subject to change without notice. All information should be independently reviewed and verified for accuracy. Properties may or may not be listed by the office/agent presenting the information.
