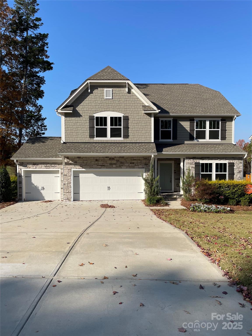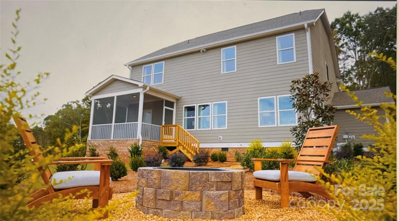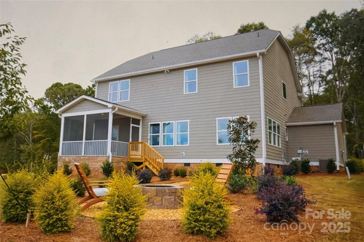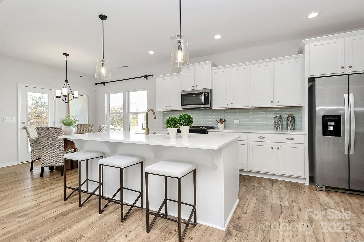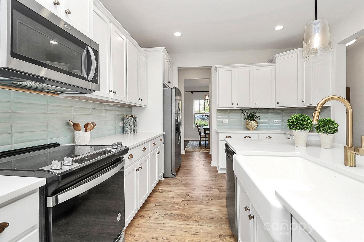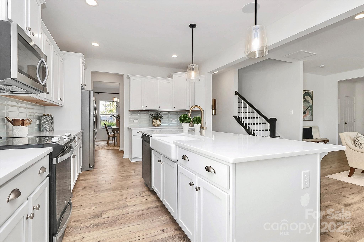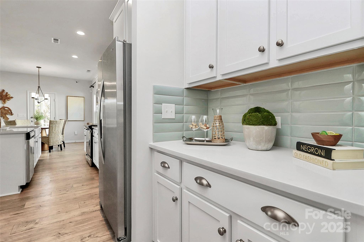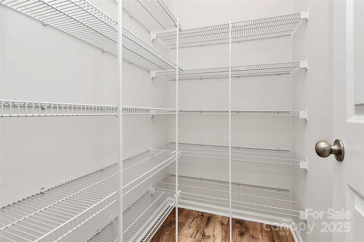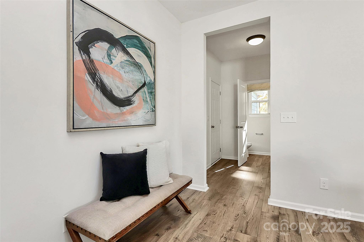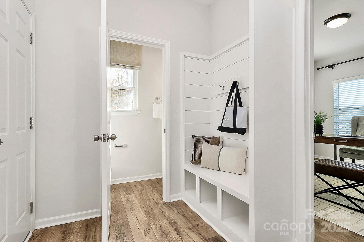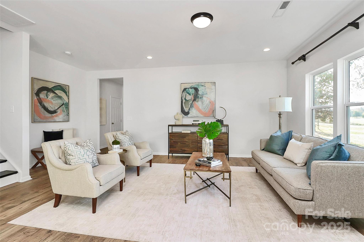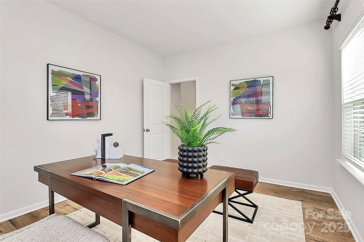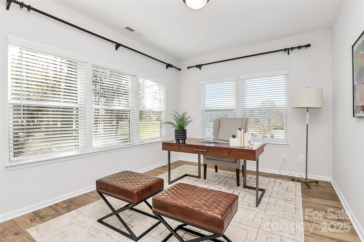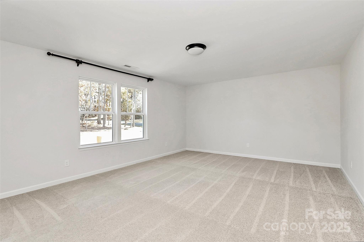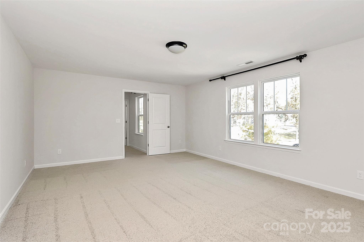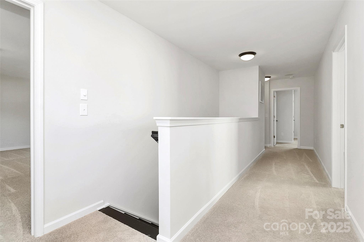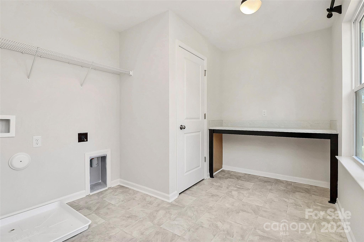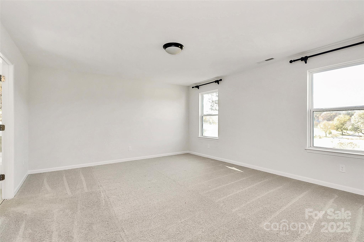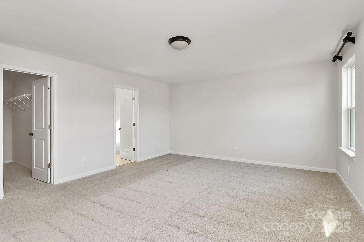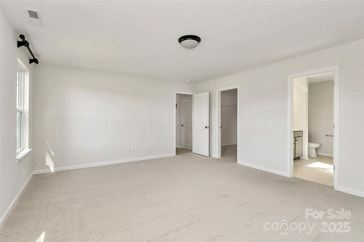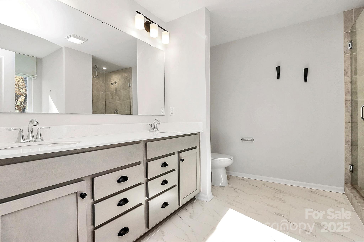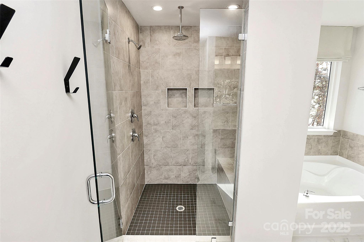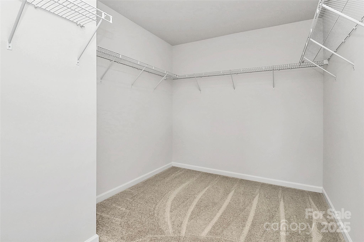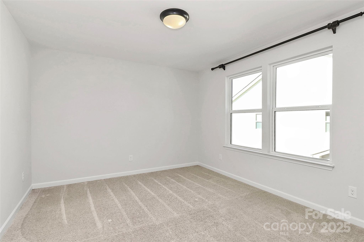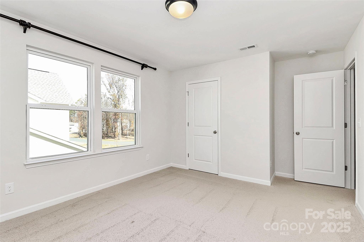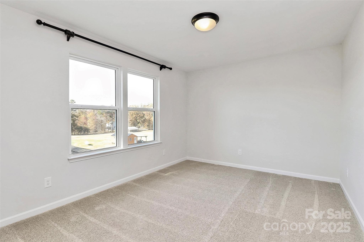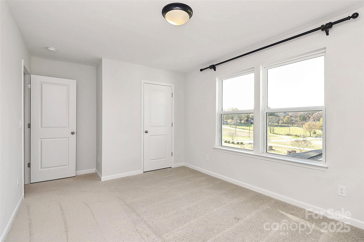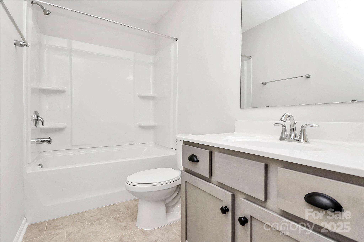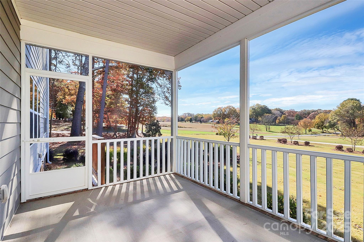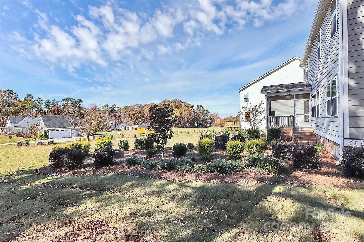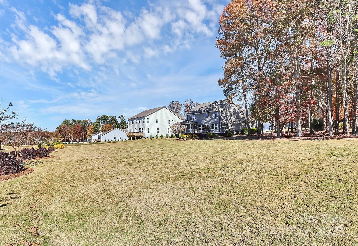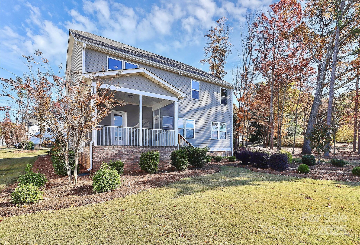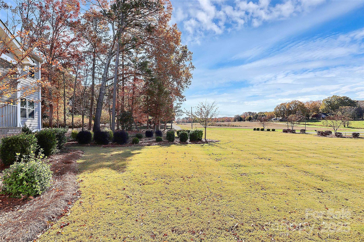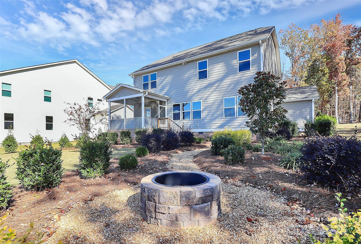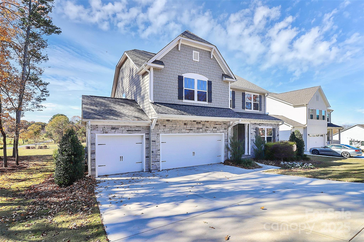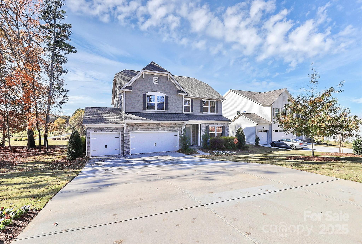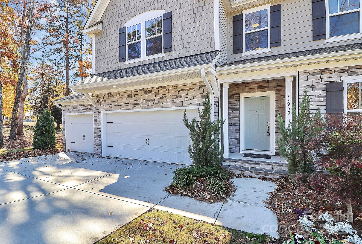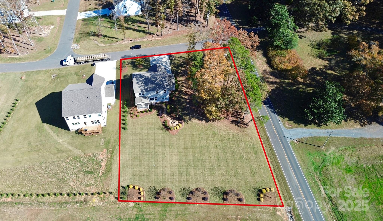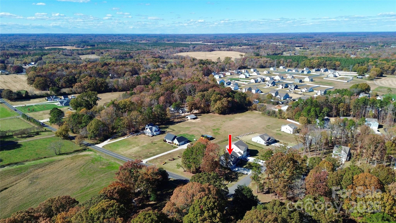11959 Garmon Mill Estates Drive
11959 Garmon Mill Estates Drive
Midland, NC 28107- Bedrooms: 4
- Bathrooms: 3
- Lot Size: 0.69 Acres
Description
Discover your dream home at 11959 Garmon Mill Estates Drive—a rare former model home showcasing premium finishes, a hard-to-find 3-car garage, and remarkable versatility. Marketed as a 4-bedroom home with abundant flexibility, this 2,803 sq ft residence on a generous 0.69-acre homesite adapts to your lifestyle—guest suite, dual offices, playroom, fitness, or media room. Built in 2022, the open-concept main level features designer touches, additional windows for natural light, and impeccable craftsmanship throughout. The gourmet kitchen is the heart of the home with quartz countertops, a large island, stainless steel appliances, and lots of cabinetry for exceptional storage. A convenient butler’s pantry and walk in pantry adds even more cabinet space and prep/storage capacity—perfect for entertaining and everyday organization. The great room and dining area flow seamlessly to the screened-in porch, creating an indoor-outdoor lifestyle you’ll love. Retreat to the serene primary suite with a luxury, spa-inspired bath, plus a convenient linen closet. Secondary bedrooms are well-sized, and the oversized flexible bonus/bedroom space offers endless options. A functional mudroom with a built-in bench and cubbies keeps daily life organized, while the very rare 3-car garage provides outstanding storage and parking. Outdoors, enjoy upgraded landscaping, an in-ground irrigation system for easy maintenance, and a cozy fire pit area off the screened-in porch—perfect for relaxing evenings and weekend gatherings. Whole-home surround sound elevates movie nights, parties, and everyday living. This is the one you have been waiting for at an exceptional value.
Property Summary
| Property Type: | Residential | Property Subtype : | Single Family Residence |
| Year Built : | 2022 | Construction Type : | Site Built |
| Lot Size : | 0.69 Acres | Living Area : | 2,803 sqft |
Appliances
- Dishwasher
- Electric Cooktop
- Electric Oven
- Microwave
- Refrigerator
More Information
- Construction : Stone Veneer, Vinyl
- Roof : Composition
- Parking : Driveway, Attached Garage, Garage Faces Front
- Heating : Forced Air
- Cooling : Central Air
- Water Source : City
- Road : Publicly Maintained Road
- Listing Terms : Cash, Conventional, FHA, VA Loan
Based on information submitted to the MLS GRID as of 11-12-2025 11:44:04 UTC All data is obtained from various sources and may not have been verified by broker or MLS GRID. Supplied Open House Information is subject to change without notice. All information should be independently reviewed and verified for accuracy. Properties may or may not be listed by the office/agent presenting the information.
