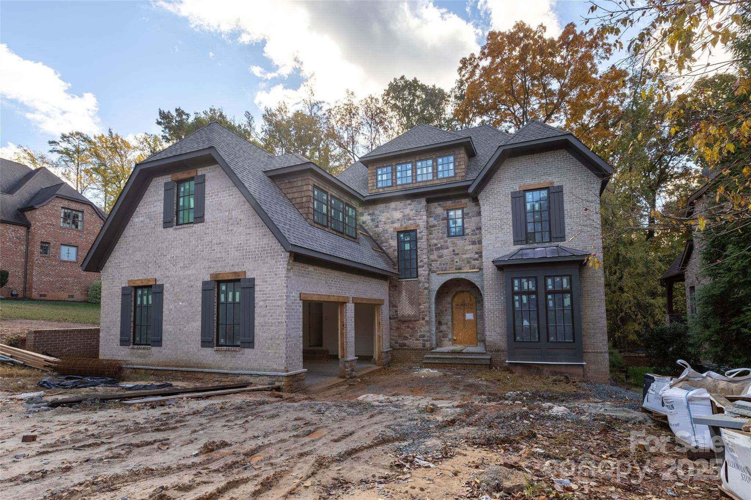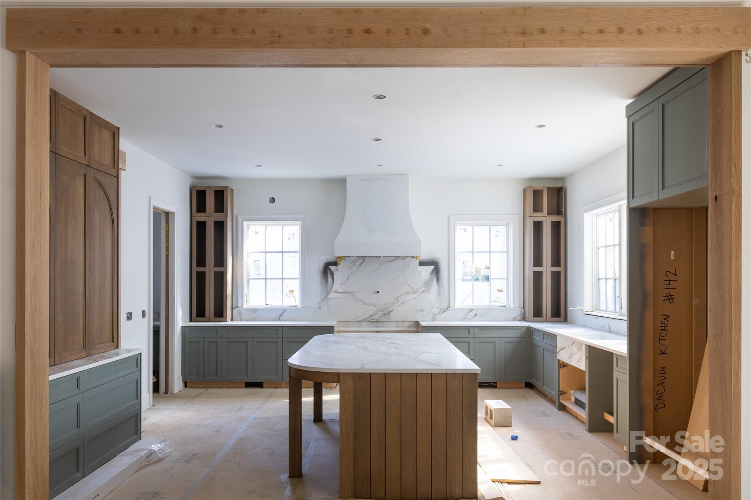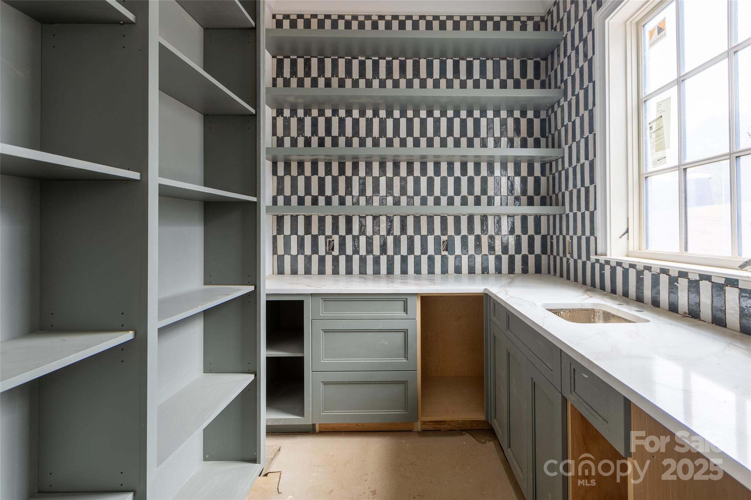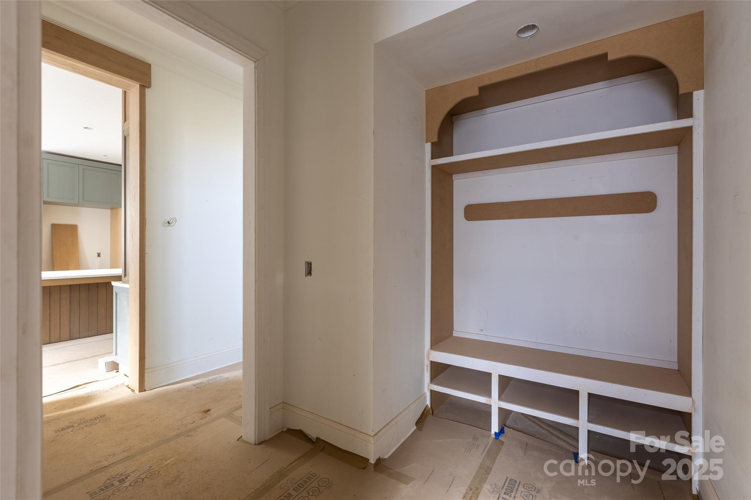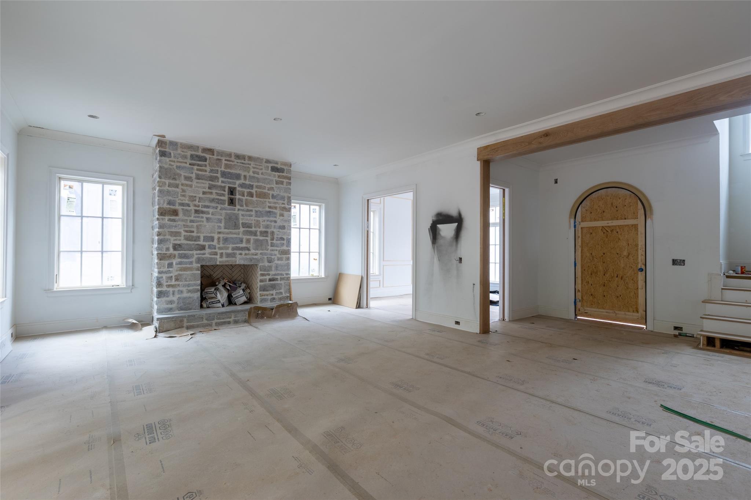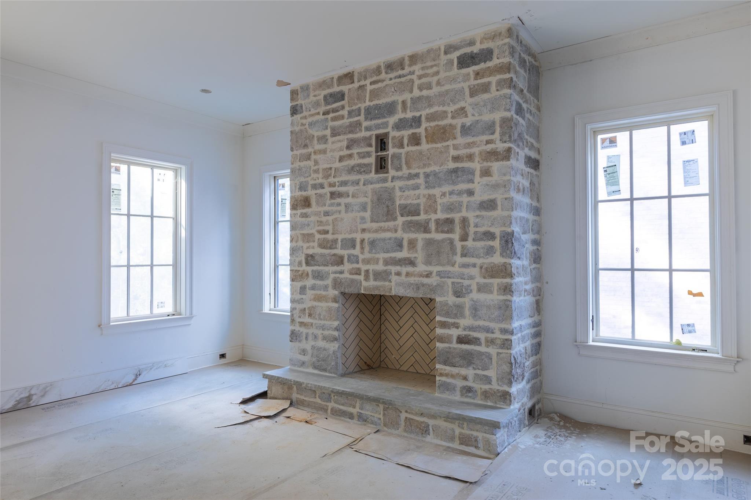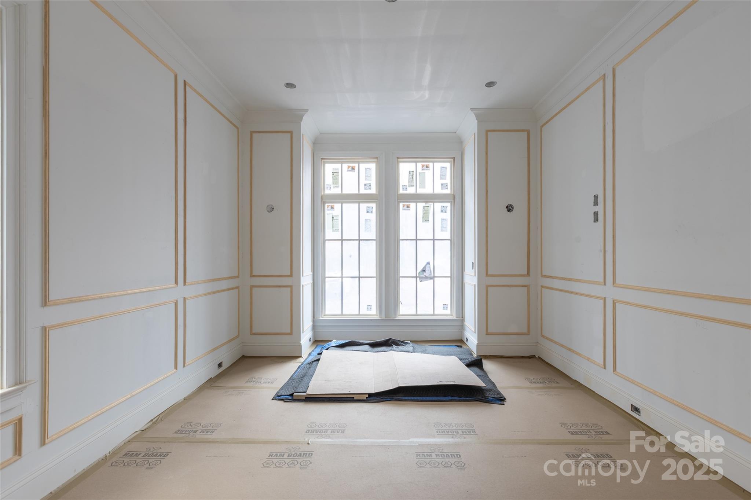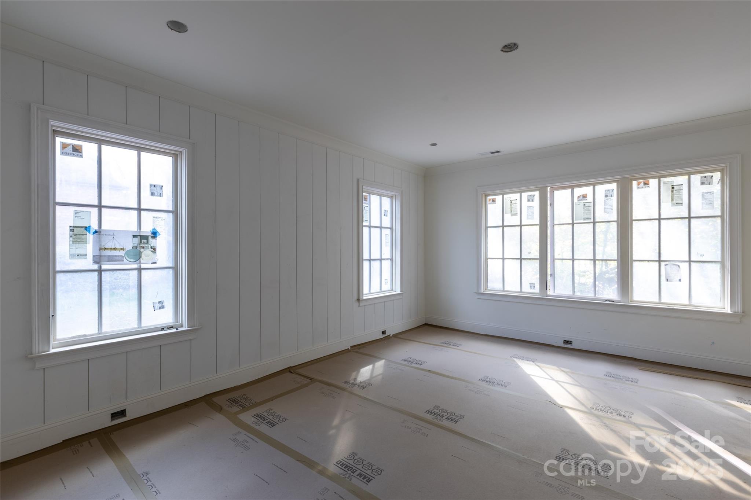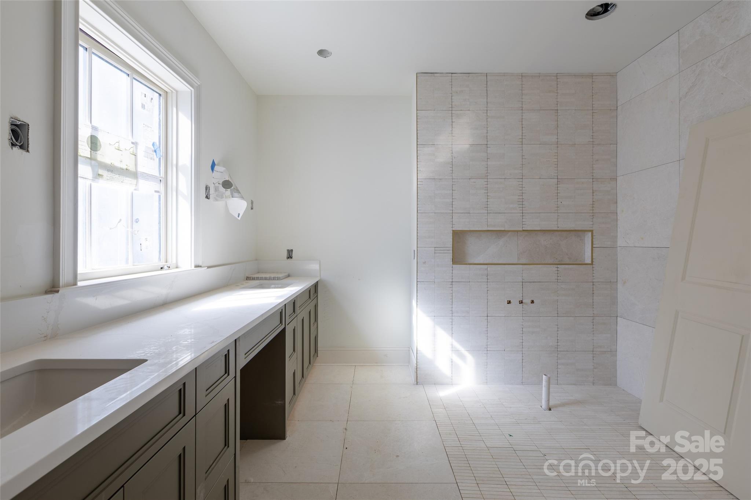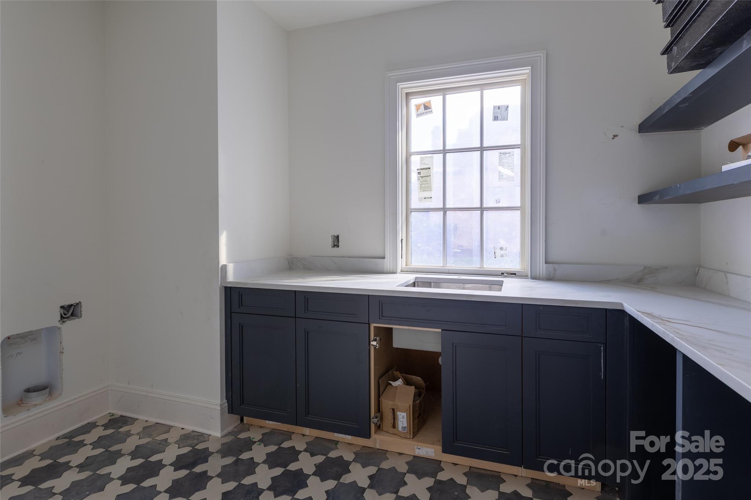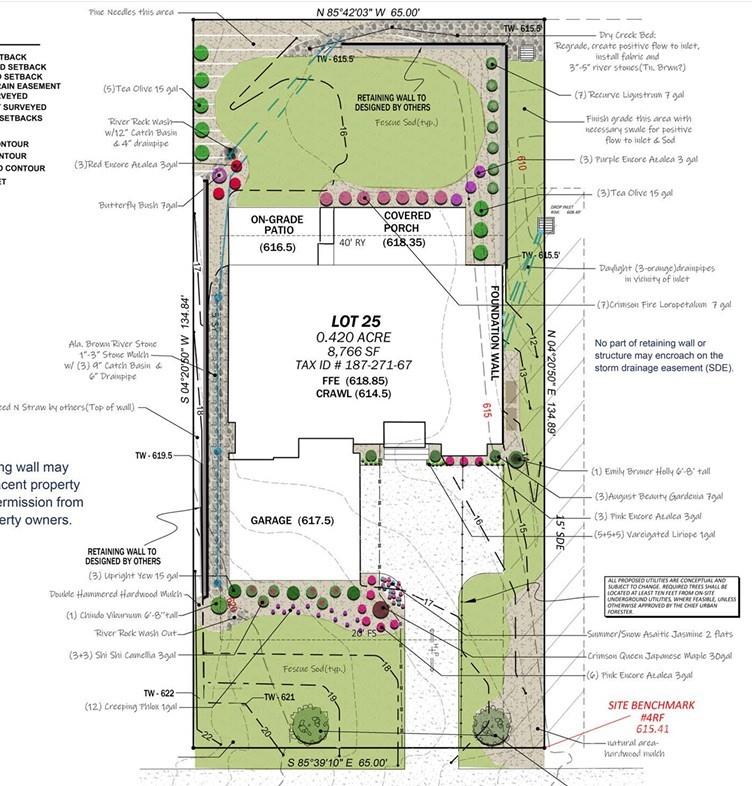1007 Dacavin Drive
1007 Dacavin Drive
Charlotte, NC 28226- Bedrooms: 6
- Bathrooms: 6
- Lot Size: 0.201 Acres
Description
Discover 1007 Dacavin Drive—meticulously crafted new construction where timeless architecture meets exceptional interior detail in the heart of South Charlotte’s coveted Chambery neighborhood. Currently under construction with anticipated completion in January 2026, this 6-bedroom, 5.5-bath home offers over 4,300 square feet of refined living space. A custom iron and glass arched front door makes a bold first impression, setting the tone for the elevated finishes that unfold throughout. Bathed in abundant natural light, the open-concept layout showcases hand-crafted tilework, a quartz kitchen backsplash, custom cabinetry, and designer lighting that bring warmth and sophistication to every corner. A glass and white oak pocket door leads to the scullery just off the kitchen, providing both form and function, while the stone veneer fireplace creates a dramatic focal point in the living room. The main level includes a dedicated office and beautifully designed living and dining areas that flow seamlessly—perfect for both quiet mornings and lively entertaining. Upstairs, the luxurious primary suite offers a spa-inspired ensuite bath, alongside generously sized secondary bedrooms. Step outside to the screened-in covered outdoor living area, where a built-in brick outdoor kitchen awaits—complete with a gas grill and outdoor refrigerator. Whether hosting guests or unwinding in solitude, this space delivers year-round comfort and style. Situated minutes from Charlotte’s premier dining, shopping, and cultural destinations, this is a rare opportunity for elevated living in one of the city’s most desirable communities. Showings by appointment only. Contact the listing agent(owner) for a private tour and updates on construction progress.
Property Summary
| Property Type: | Residential | Property Subtype : | Single Family Residence |
| Year Built : | 2026 | Construction Type : | Site Built |
| Lot Size : | 0.201 Acres | Living Area : | 4,338 sqft |
Appliances
- Bar Fridge
- Dishwasher
- Disposal
- Exhaust Fan
- Exhaust Hood
- Freezer
- Gas Range
- Microwave
- Refrigerator
- Tankless Water Heater
More Information
- Construction : Brick Partial, Cedar Shake, Hard Stucco, Stone Veneer
- Roof : Architectural Shingle
- Parking : Attached Garage
- Heating : Heat Pump
- Cooling : Central Air
- Water Source : City
- Road : Publicly Maintained Road
Based on information submitted to the MLS GRID as of 11-11-2025 23:35:05 UTC All data is obtained from various sources and may not have been verified by broker or MLS GRID. Supplied Open House Information is subject to change without notice. All information should be independently reviewed and verified for accuracy. Properties may or may not be listed by the office/agent presenting the information.

