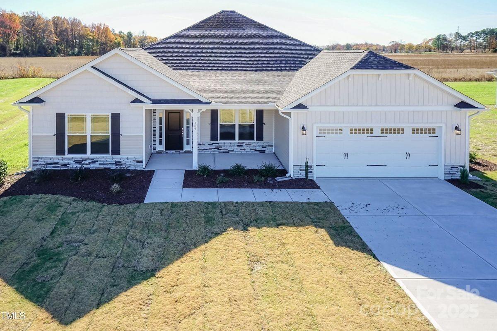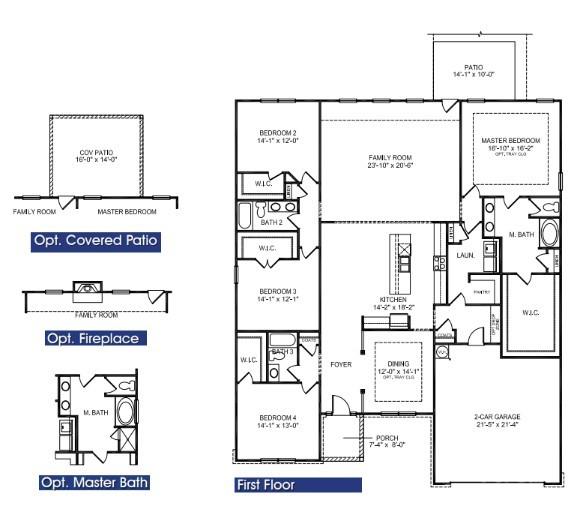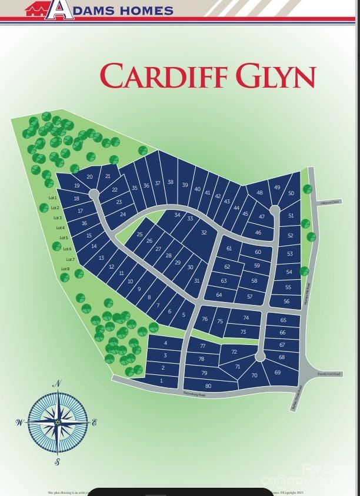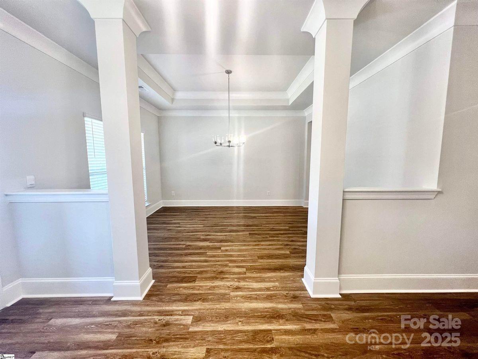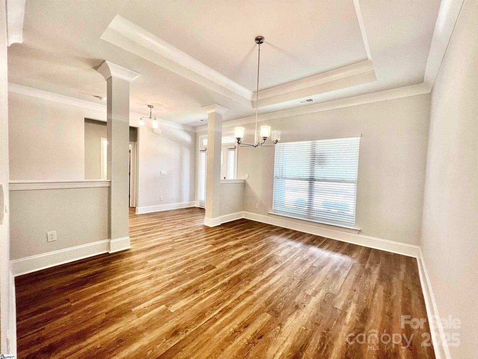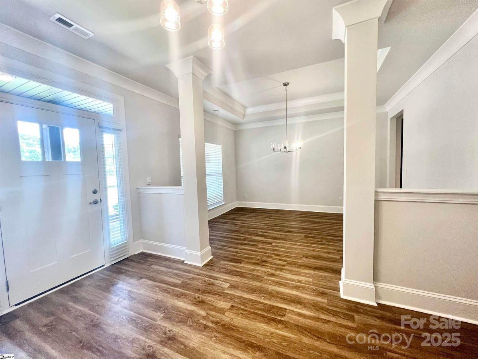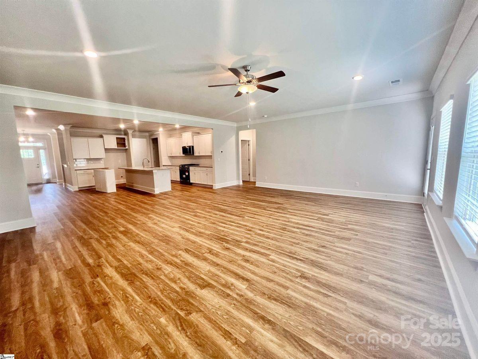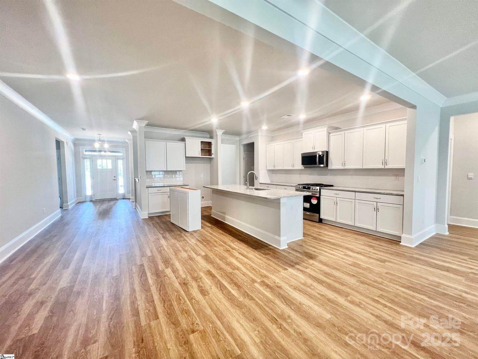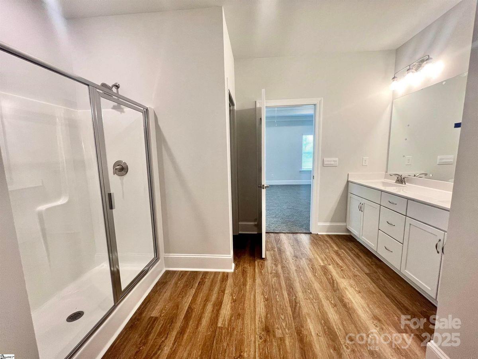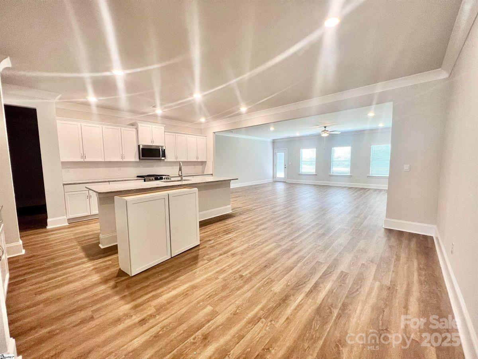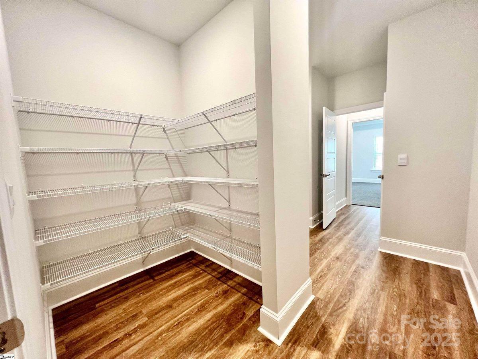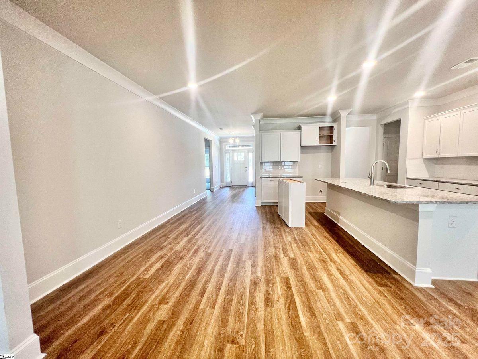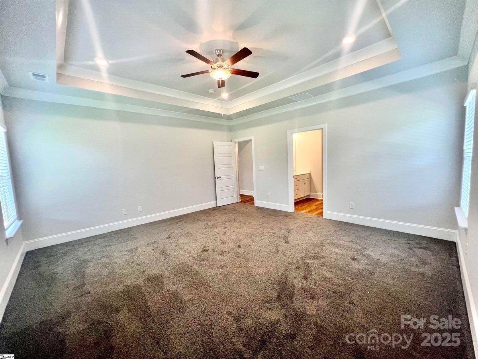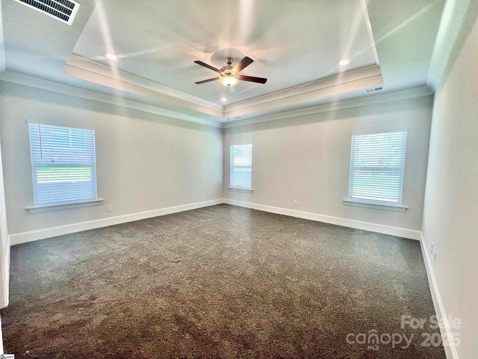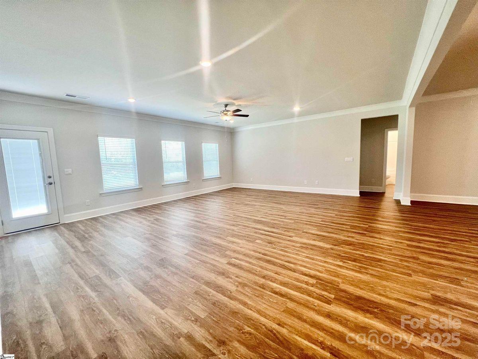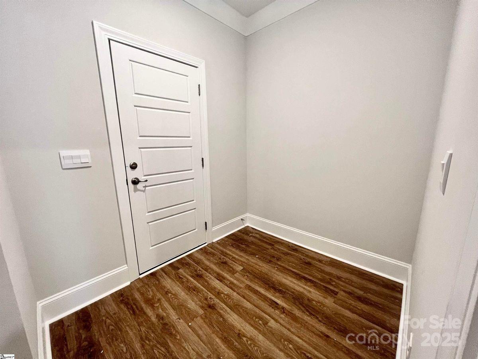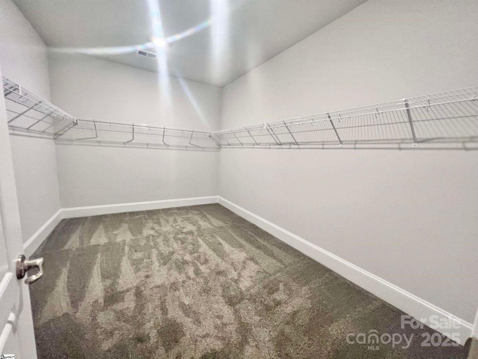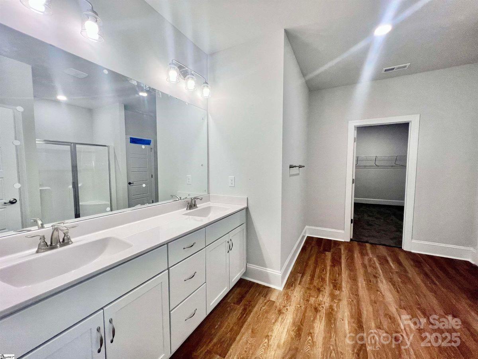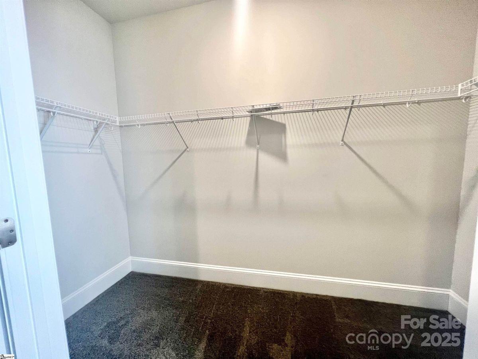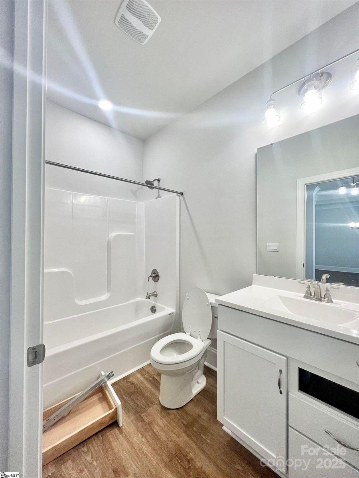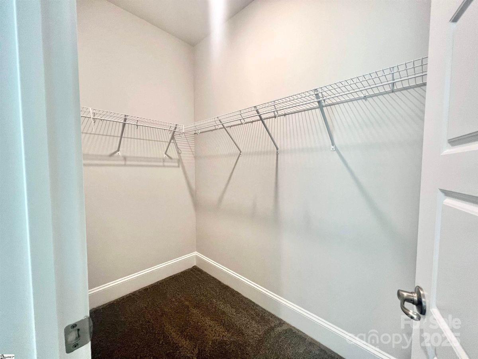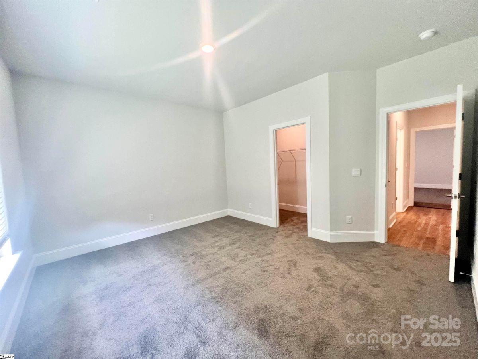5131 Colchester Court
5131 Colchester Court
Catawba, NC 28609- Bedrooms: 4
- Bathrooms: 3
- Lot Size: 1.04 Acres
Description
The 2906 floor plan is situated on a one acre corner lot with a 3rd car garage. It has a well appointed layout with beautiful architectural features. The kitchen features a center island with breakfast bar and stainless appliances. The primary is nestled away from the main living area that boasts a private ensuite bathroom. The primary bathroom features dual vanities, separate water closet, tiled shower with bench and a large walk-in closet. The additional three bedrooms are placed on the other side of the home. Step outside to the patio, where you can enjoy outdoor living on a 16 x 14 covered porch. The professionally landscaped yard adds beauty and enhances the overall curb appeal of the home. Coffered ceilings, gridded window panes, electric fireplace and a drop zone along with all the other luxuries says it all. Standard closing costs are paid by the seller when using one of the builders 4 lenders.
Property Summary
| Property Type: | Residential | Property Subtype : | Single Family Residence |
| Year Built : | 2026 | Construction Type : | Site Built |
| Lot Size : | 1.04 Acres | Living Area : | 2,906 sqft |
Property Features
- Cleared
- Garage
- Breakfast Bar
- Drop Zone
- Entrance Foyer
- Kitchen Island
- Open Floorplan
- Pantry
- Split Bedroom
- Walk-In Closet(s)
- Walk-In Pantry
- Insulated Window(s)
- Fireplace
- Covered Patio
- Front Porch
- Rear Porch
Appliances
- Dishwasher
- Disposal
- Electric Range
- Electric Water Heater
- Microwave
- Plumbed For Ice Maker
More Information
- Construction : Stone Veneer, Vinyl
- Roof : Architectural Shingle
- Parking : Attached Garage, Garage Door Opener, Garage Faces Front
- Heating : Electric, Heat Pump
- Cooling : Central Air, Electric
- Water Source : County Water
- Road : Private Maintained Road
- Listing Terms : Cash, Conventional, FHA, USDA Loan, VA Loan
Based on information submitted to the MLS GRID as of 11-11-2025 23:35:05 UTC All data is obtained from various sources and may not have been verified by broker or MLS GRID. Supplied Open House Information is subject to change without notice. All information should be independently reviewed and verified for accuracy. Properties may or may not be listed by the office/agent presenting the information.
