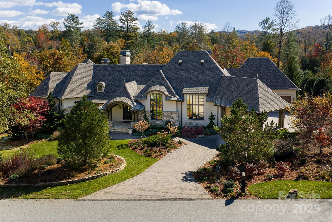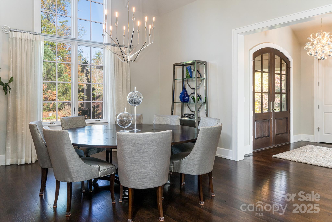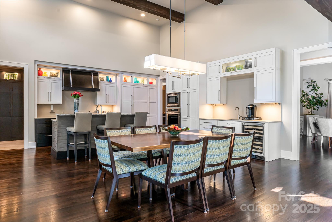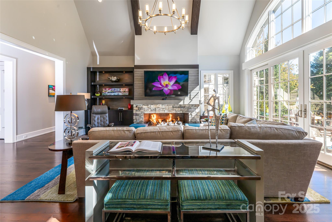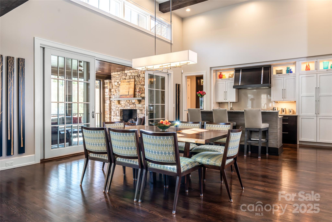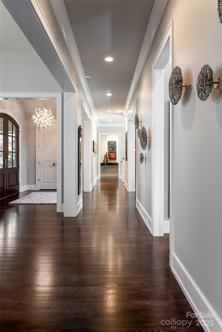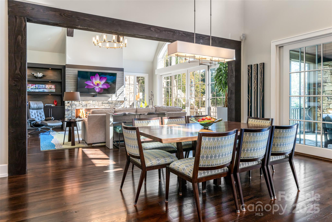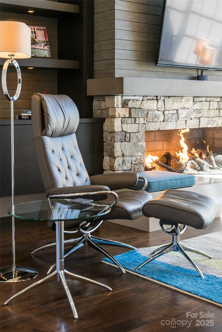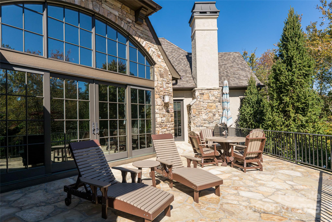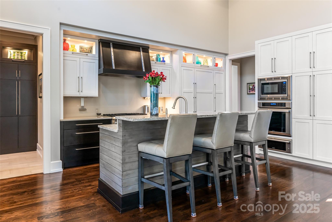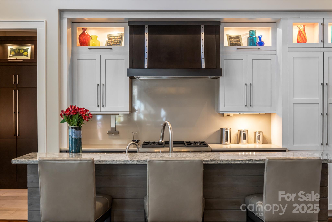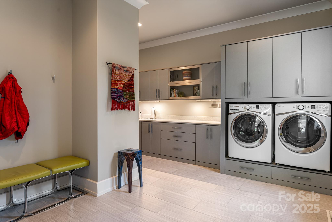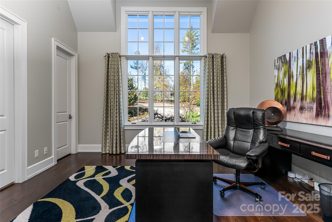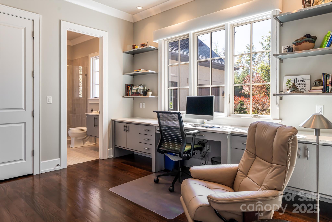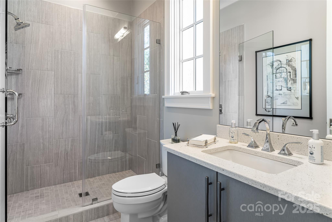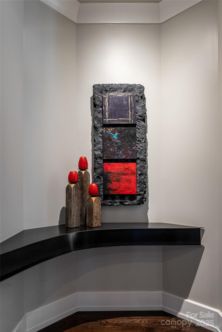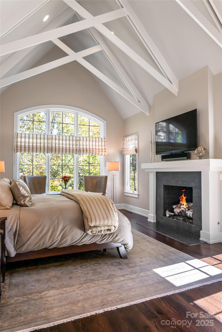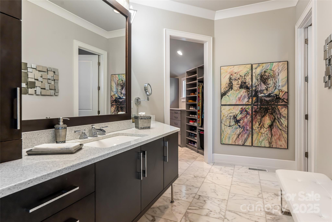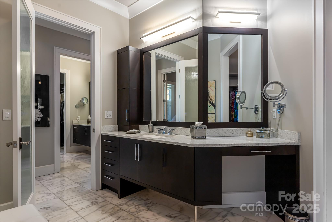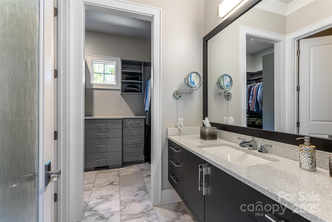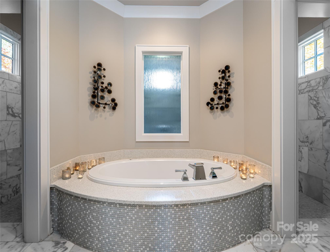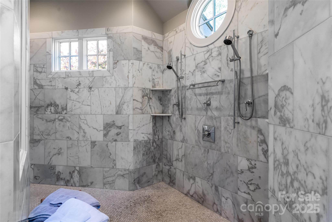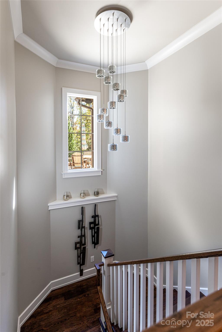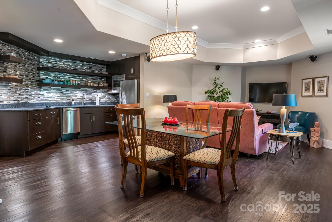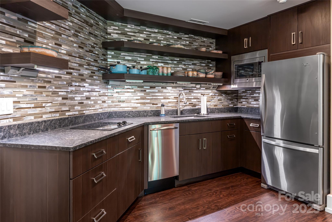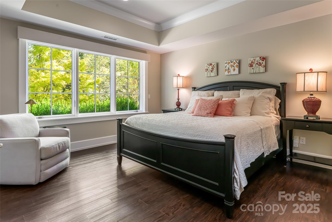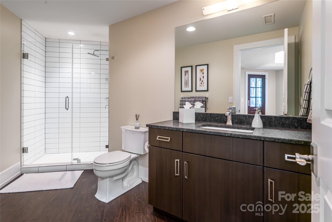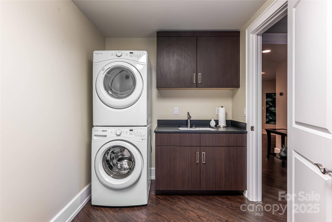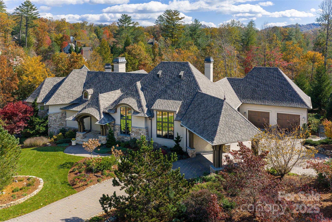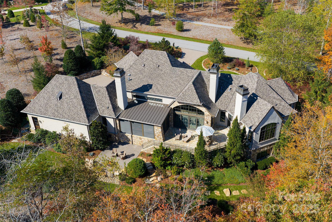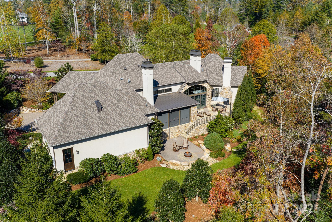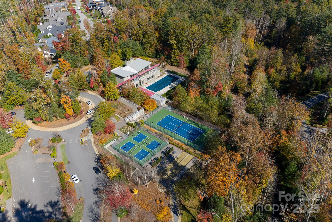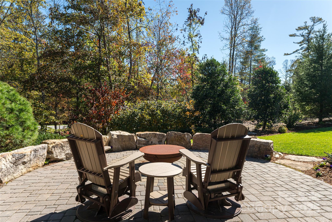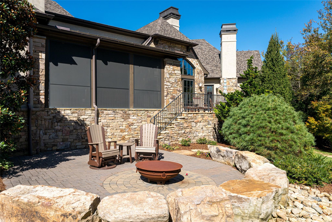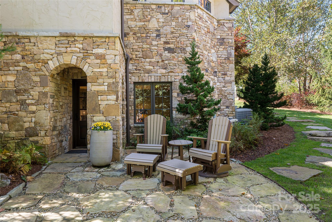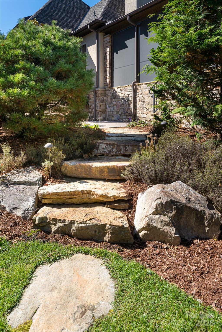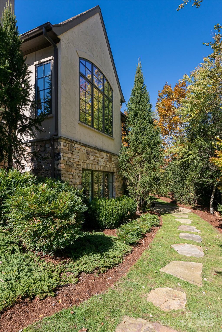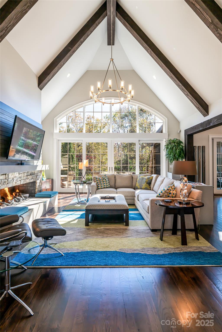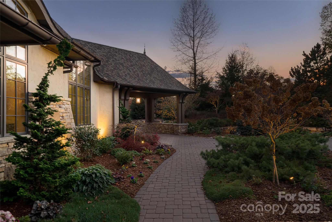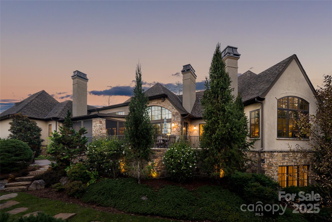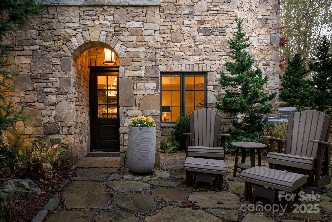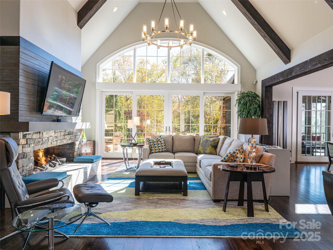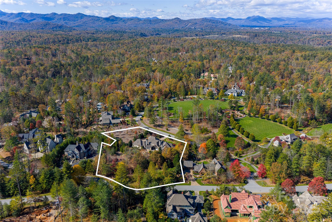10 Fairsted Drive
10 Fairsted Drive
Asheville, NC 28803- Bedrooms: 4
- Bathrooms: 5
- Lot Size: 1.29 Acres
Description
A striking architectural gem within Asheville’s coveted Ramble Biltmore Forest has officially entered at 10 Fairsted Drive,Designed by acclaimed architect Christopher Phelps, celebrated for crafting some of the Carolinas’ most notable luxury homes, the custom storybook residence was featured in Carolina Home + Garden for its fairytale charm and contemporary flair, seamlessly blending Old European Revival architecture with modern restraint to capture the essence of elevated mountain living. Set amid professionally landscaped grounds, the porte-cochère and medallion-accented motor court, framed by native stone and stucco, create an exterior both grounded and poetic. Three stately chimneys and expansive terraces rise in harmony with the surrounding landscape. Inside, 4,600 square feet of refined living space is defined by clean architectural lines, 22-foot vaulted ceilings with exposed beams and custom-stained white oak floors. The chef’s kitchen designed to pair commercial-grade appliances with custom cabinetry and Caesarstone surfaces while artisan metalwork by Asheville artist Warren Perdue lends sculptural elegance to the formal dining room. A private 1,100-square-foot guest suite on the lower level extends the home’s versatility with a full kitchen, dining area and home theater. Smart-home features, including two Tesla EV chargers and an integrated security system, enhance comfort and convenience throughout. Crafted to complement its natural surroundings, the home’s outdoor spaces capture the quiet elegance of The Ramble at Biltmore Forest, featuring a screened pavilion, a stone fireplace, flagstone terraces and an expansive 25-person alfresco dining area. A lower paver terrace with a sculptural gas fire bowl and boulder seating creates an intimate setting amid the privacy of the wooded landscape, all overlooking the tranquil beauty of Longmeadow Park. A one-of-a-kind estate.
Property Summary
| Property Type: | Residential | Property Subtype : | Single Family Residence |
| Year Built : | 2014 | Construction Type : | Site Built |
| Lot Size : | 1.29 Acres | Living Area : | 4,611 sqft |
Property Features
- Cleared
- Green Area
- Level
- Private
- Wooded
- Views
- Garage
- Entrance Foyer
- Garden Tub
- Kitchen Island
- Open Floorplan
- Pantry
- Split Bedroom
- Storage
- Walk-In Closet(s)
- Wet Bar
- Insulated Window(s)
- Window Treatments
- Fireplace
- Awning(s)
- Balcony
- Covered Patio
- Front Porch
- Patio
- Rear Porch
- Screened Patio
- Terrace
- Other - See Remarks
Views
- Long Range
Appliances
- Convection Microwave
- Convection Oven
- Dishwasher
- Disposal
- Electric Cooktop
- Electric Oven
- ENERGY STAR Qualified Washer
- ENERGY STAR Qualified Dryer
- Exhaust Fan
- Exhaust Hood
- Gas Cooktop
- Indoor Grill
- Ice Maker
- Low Flow Fixtures
- Microwave
- Oven
- Refrigerator with Ice Maker
- Self Cleaning Oven
- Tankless Water Heater
- Wall Oven
- Warming Drawer
- Washer/Dryer
- Wine Refrigerator
- Other
More Information
- Construction : Stone
- Roof : Composition
- Parking : Driveway, Electric Vehicle Charging Station(s), Attached Garage
- Heating : Central, Zoned
- Cooling : Central Air, Zoned
- Water Source : Public
- Road : Private Maintained Road
- Listing Terms : Cash, Conventional
Based on information submitted to the MLS GRID as of 11-11-2025 21:20:04 UTC All data is obtained from various sources and may not have been verified by broker or MLS GRID. Supplied Open House Information is subject to change without notice. All information should be independently reviewed and verified for accuracy. Properties may or may not be listed by the office/agent presenting the information.
