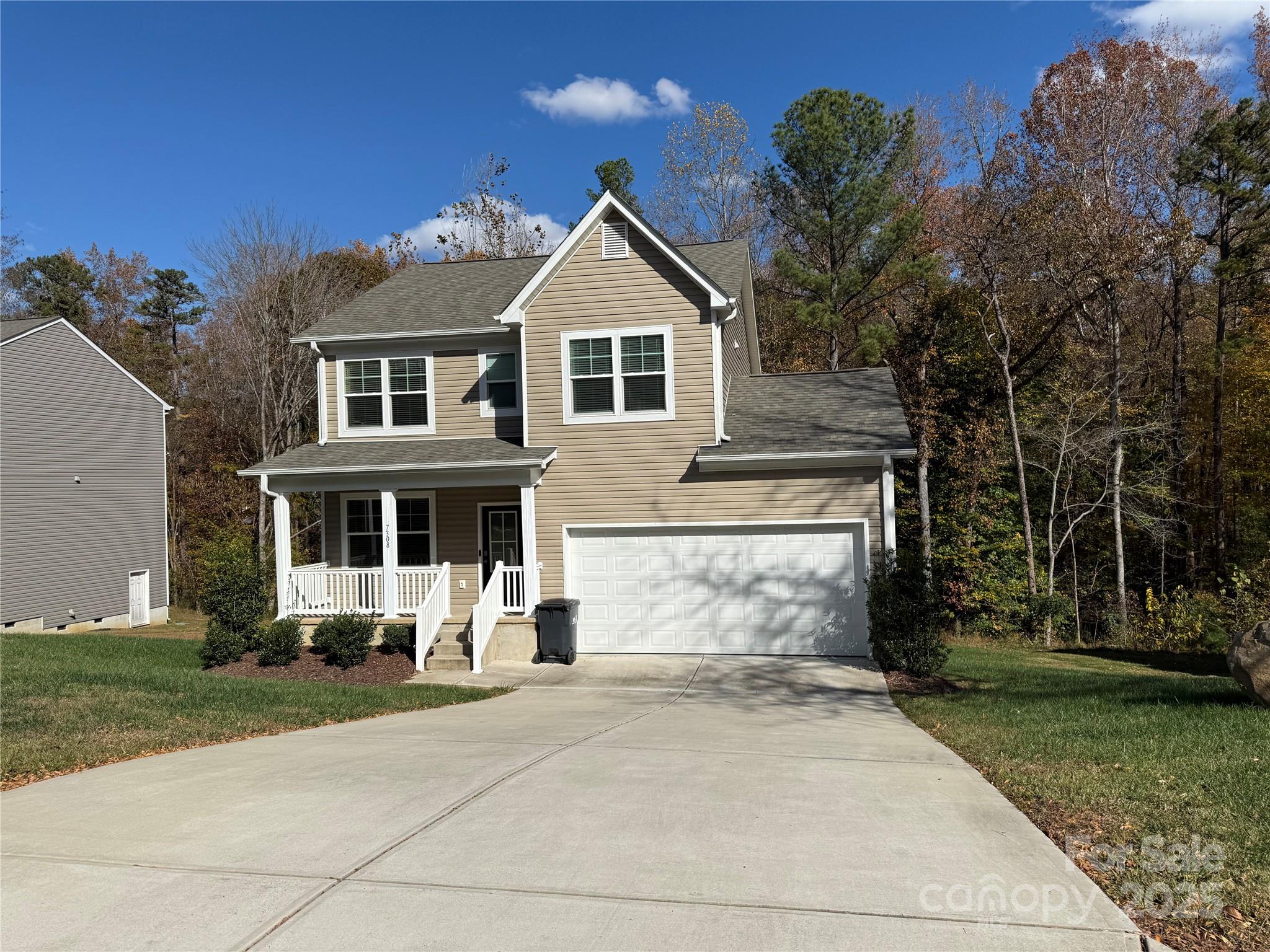7308 Rothmore Street
7308 Rothmore Street
Charlotte, NC 28215- Bedrooms: 3
- Bathrooms: 3
- Lot Size: 0.35 Acres
Description
Built in 2022 and ready for immediate move-in, this like-new home delivers the quality and peace of mind that only modern construction can provide—without the cramped lot sizes typical of new developments. Set on an impressive 0.35-acre parcel, this 3-bedroom, 2.5-bathroom residence combines contemporary design with genuine privacy. The open-concept floor plan centers around a chef-ready kitchen featuring granite countertops, sleek cabinetry, and a large island that serves as the natural gathering point for daily life and weekend entertaining. Natural light fills the living and dining areas, creating an inviting atmosphere that flows effortlessly throughout the main level. The primary suite offers a true retreat with a generous walk-in closet and spa-inspired bathroom complete with dual vanities. Two additional bedrooms provide flexibility for family, guests, or a dedicated home office—increasingly essential in today's work-from-anywhere lifestyle. Step outside to discover the private, tree-lined backyard that sets this property apart. With mature landscaping already established, this outdoor sanctuary is perfect for grilling, gardening, or simply enjoying the Carolina sunshine in complete seclusion—a rare find for a home of this vintage. Practical features include a 2-car garage for vehicle protection and storage, plus the confidence that comes with owning a home where major systems and appliances are essentially new and covered by remaining warranties. Located in Ravenwood Estates with convenient access to schools, shopping, and dining, this residence offers the complete package: modern functionality, established surroundings, and a motivated seller ready to make your transition seamless. Schedule your showing today.
Property Summary
| Property Type: | Residential | Property Subtype : | Single Family Residence |
| Year Built : | 2022 | Construction Type : | Site Built |
| Lot Size : | 0.35 Acres | Living Area : | 1,841 sqft |
Property Features
- Garage
- Attic Stairs Pulldown
- Kitchen Island
- Deck
Appliances
- Dishwasher
- Dryer
- Electric Oven
- Electric Range
- Refrigerator
More Information
- Construction : Vinyl
- Roof : Architectural Shingle
- Parking : Driveway, Attached Garage
- Heating : Heat Pump
- Cooling : Central Air
- Water Source : City
- Road : Publicly Maintained Road
- Listing Terms : Cash, Conventional
Based on information submitted to the MLS GRID as of 11-11-2025 18:00:05 UTC All data is obtained from various sources and may not have been verified by broker or MLS GRID. Supplied Open House Information is subject to change without notice. All information should be independently reviewed and verified for accuracy. Properties may or may not be listed by the office/agent presenting the information.
