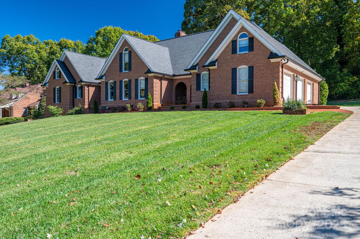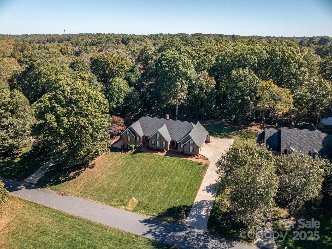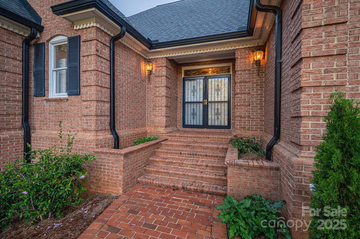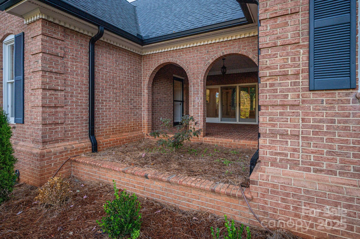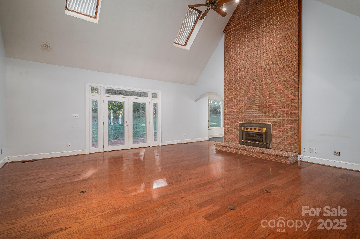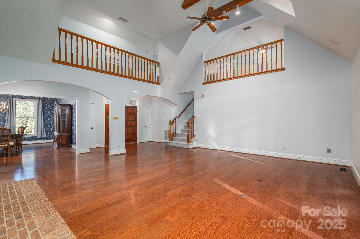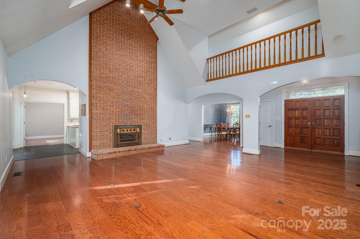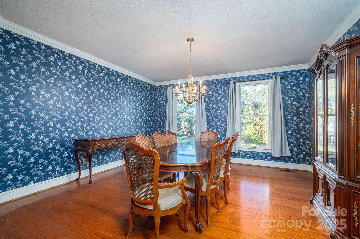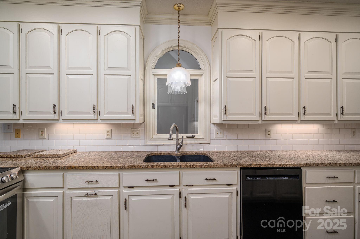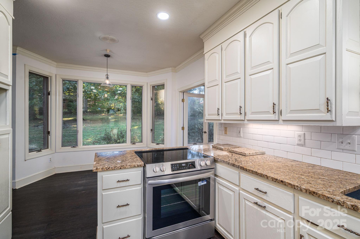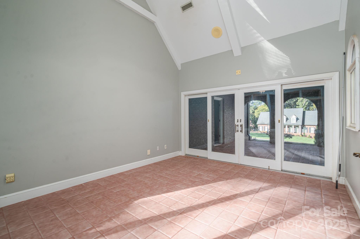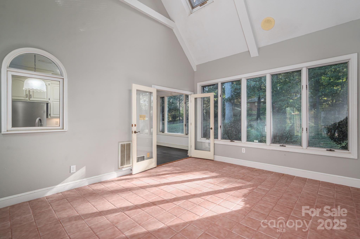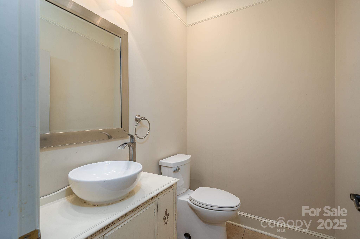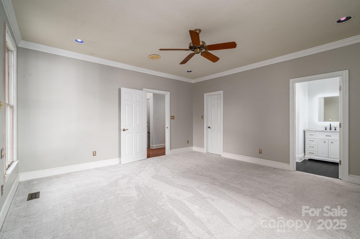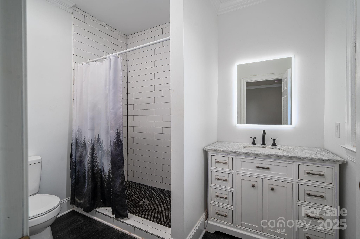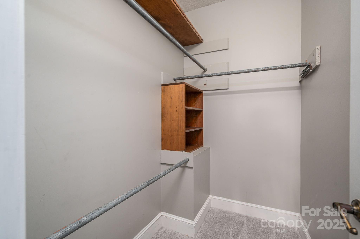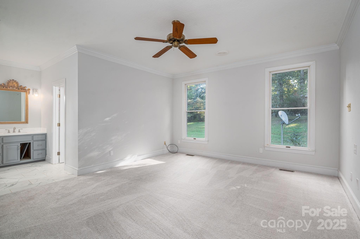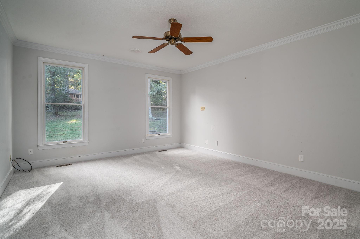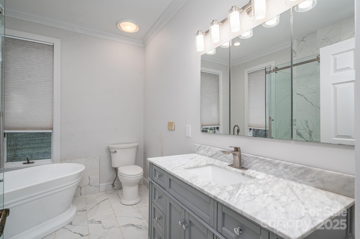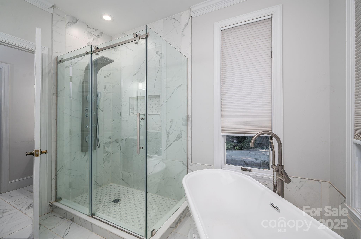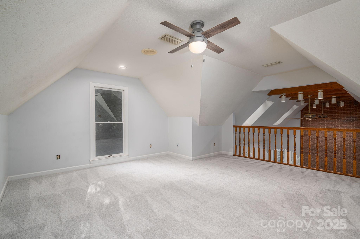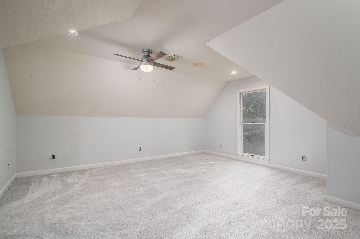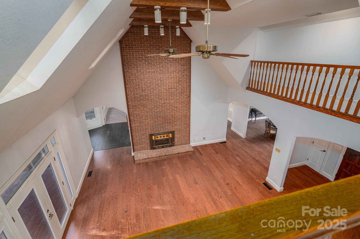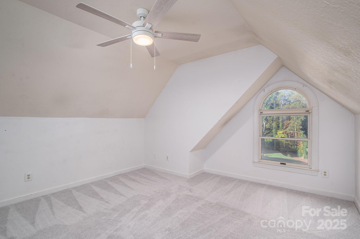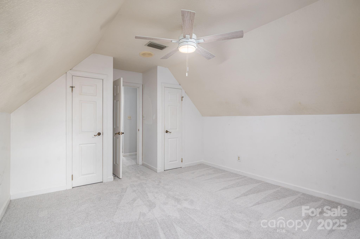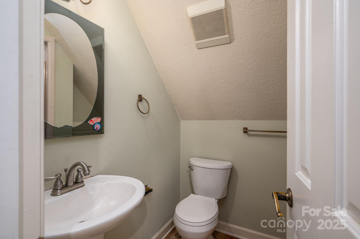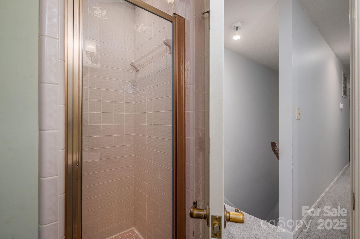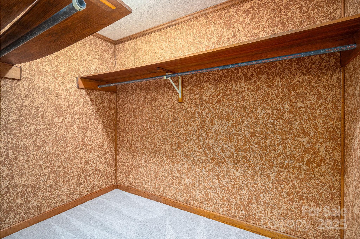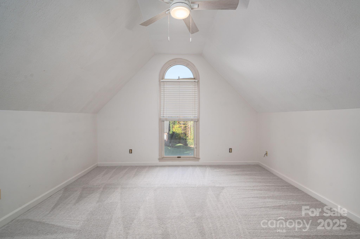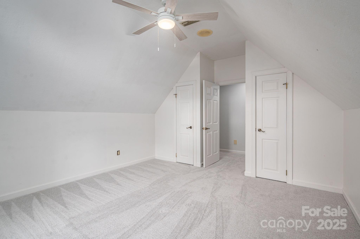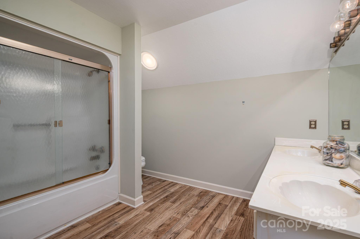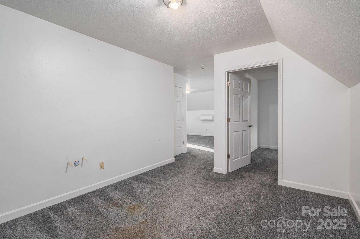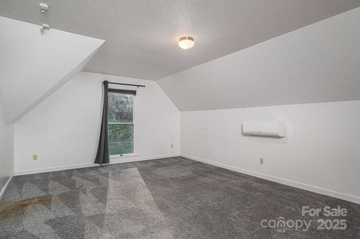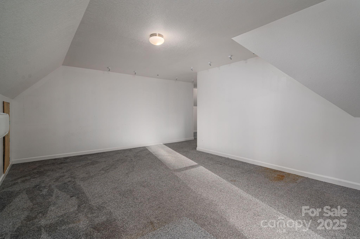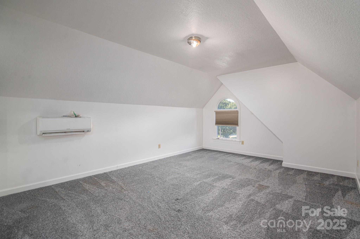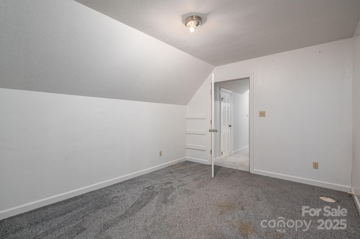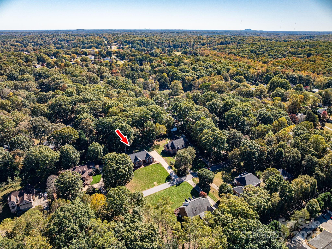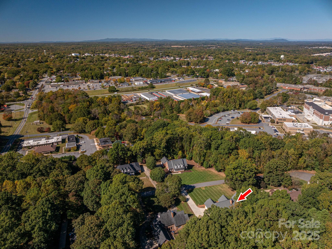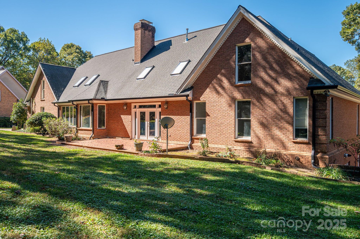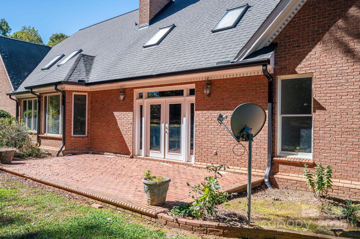208 Hollow Road
208 Hollow Road
Lincolnton, NC 28092- Bedrooms: 5
- Bathrooms: 6
- Lot Size: 0.69 Acres
Description
Public Remarks AGENT IS OWNER Welcome to this elegant all-brick estate on the edge of Downtown Lincolnton, offering nearly 6,000 square feet of beautifully designed living space. Every detail reflects timeless craftsmanship, from the intricate crown and dental moldings throughout the home to the 20-foot vaulted ceilings that create an atmosphere of grandeur in the living room. The kitchen, featuring granite countertops, new appliances, and an unbelievable amount of cabinet space will certainly be welcomed. On the main level, you’ll find two luxurious primary suites, each with updated bathrooms, along with a sunroom that’s both heated and cooled l, perfect for enjoying year-round comfort or a gentle breeze on warm Carolina days. Upstairs, three additional bedrooms and two full baths provide comfort and privacy for family or guests. Over the garage, a versatile bonus suite, accessible from both the garage and the main house, offers endless possibilities: a guest retreat, home office, or recreation space. The finished basement extends your living area even further, featuring a spacious recreation room with rough-in plumbing for a wet bar, and an adjoining room ideal for a home gym, studio, or workshop. Blending classic architecture with modern updates, this remarkable home offers space, style, and flexibility, all within minutes of Lincolnton’s vibrant downtown.
Property Summary
| Property Type: | Residential | Property Subtype : | Single Family Residence |
| Year Built : | 1988 | Construction Type : | Site Built |
| Lot Size : | 0.69 Acres | Living Area : | 5,786 sqft |
Property Features
- Sloped
- Garage
- Attic Other
- Fireplace
- Covered Patio
- Front Porch
- Patio
Appliances
- Dishwasher
- Electric Range
- ENERGY STAR Qualified Dishwasher
- ENERGY STAR Qualified Refrigerator
- Microwave
- Tankless Water Heater
More Information
- Construction : Brick Full
- Roof : Composition
- Parking : Driveway, Attached Garage, Garage Door Opener, Garage Faces Side
- Heating : Central, Ductless, Electric, ENERGY STAR Qualified Equipment, Natural Gas
- Cooling : Ceiling Fan(s), Central Air, Dual, Ductless, Electric, ENERGY STAR Qualified Equipment, Heat Pump, Multi Units
- Water Source : City
- Road : Publicly Maintained Road
- Listing Terms : Cash, Conventional
Based on information submitted to the MLS GRID as of 11-11-2025 15:30:05 UTC All data is obtained from various sources and may not have been verified by broker or MLS GRID. Supplied Open House Information is subject to change without notice. All information should be independently reviewed and verified for accuracy. Properties may or may not be listed by the office/agent presenting the information.

