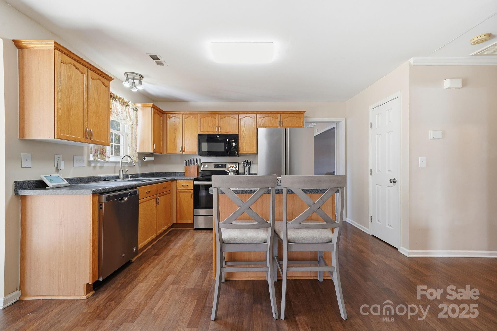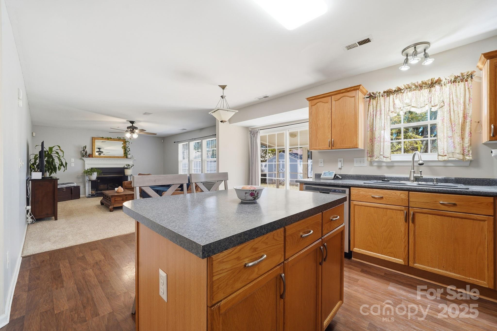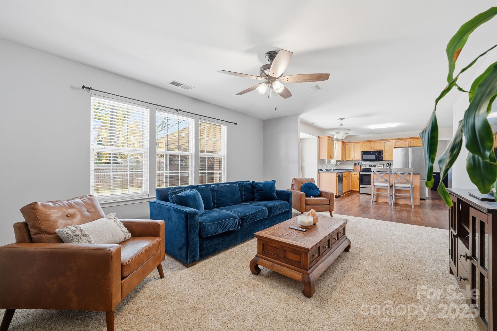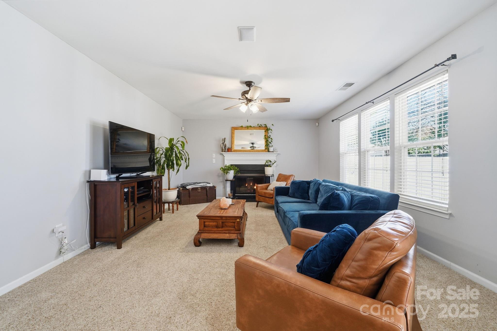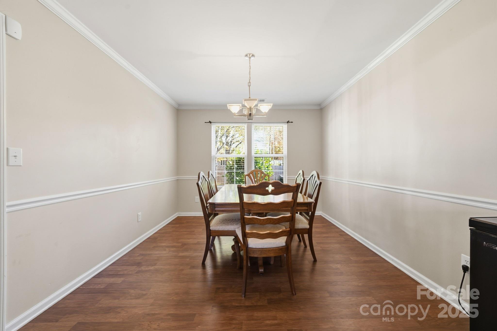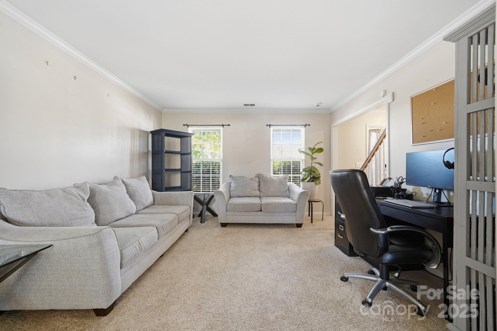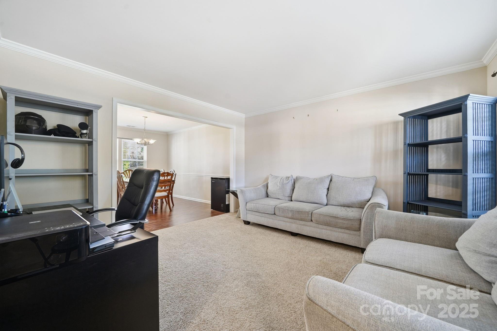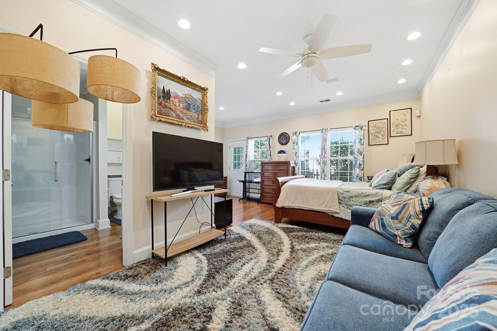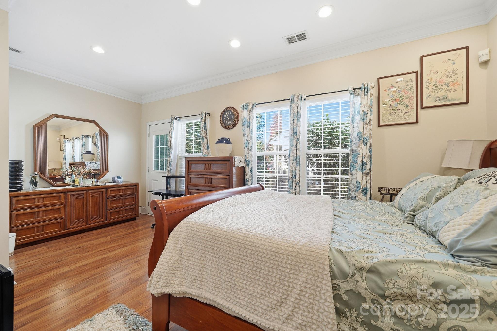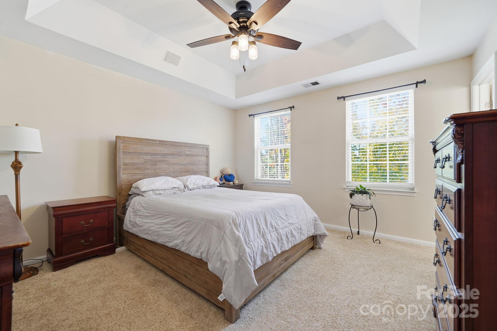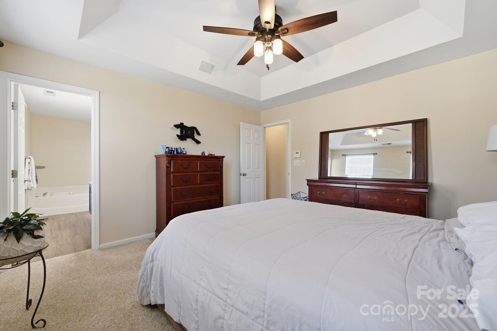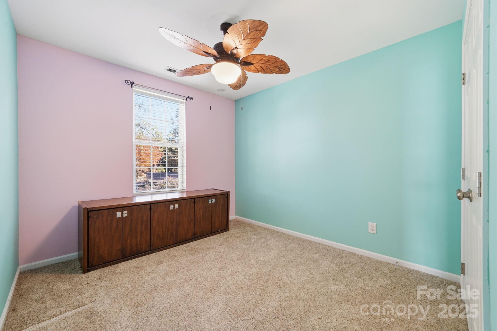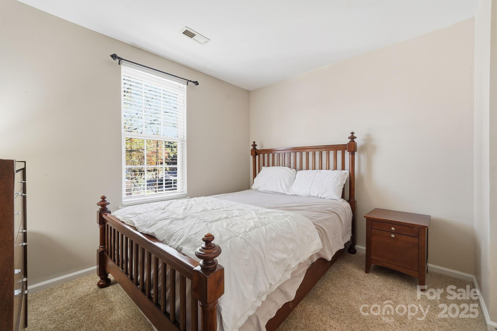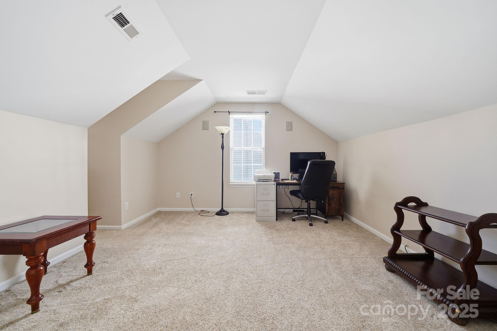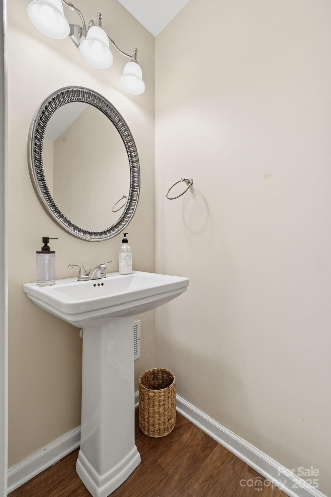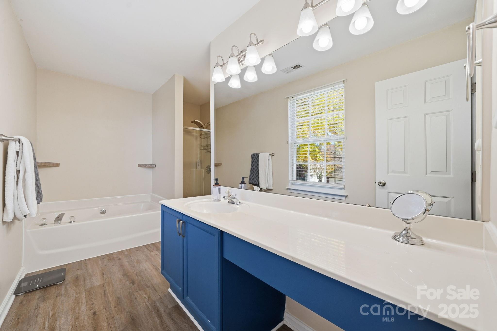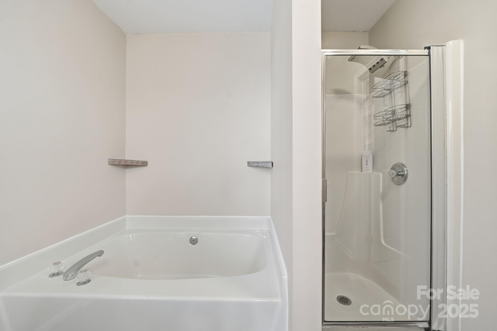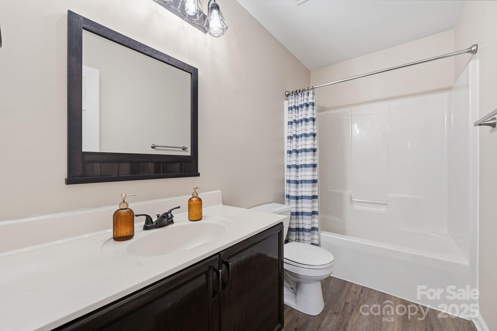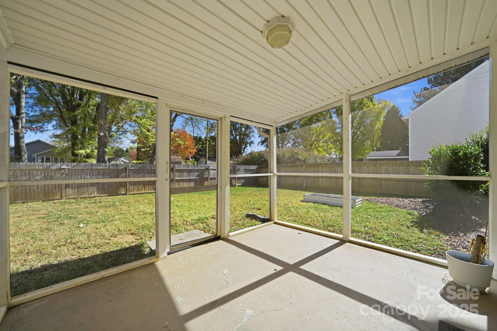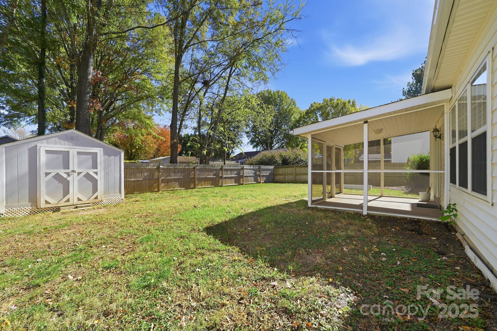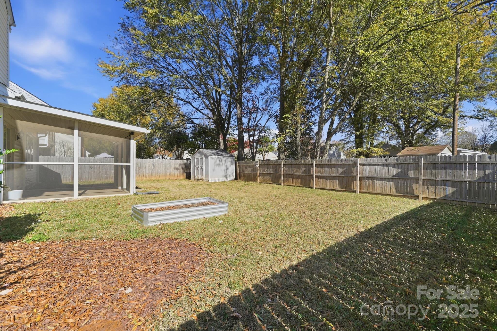110 Nahcotta Drive
110 Nahcotta Drive
Mooresville, NC 28115- Bedrooms: 5
- Bathrooms: 4
- Lot Size: 0.161 Acres
Description
Welcome to this beautifully maintained 2-story residence, boasting 5 bedrooms/bonus room and 3.5 baths. This home originally served as the model home for Winborne and features a unique layout with an additional primary bedroom replacing the traditional 2-car garage. This versatile space can serve as a second living quarters or can be ideal for remote work. Home offers to an open floor plan where the kitchen becomes the heart of the home, complete with an island offering both seating and storage. The kitchen is equipped with modern appliances and offers ample cabinetry, a pantry, and a cozy breakfast area. The great room is filled with natural light and includes a ceiling fan/light, providing a welcoming atmosphere. A formal dining room with crown molding is perfect for gatherings. On the upper level, the spacious primary bedroom features a tray ceiling, ceiling fan/light, a private bath, and a walk-in closet. The primary bath offers a garden tub and a separate shower. Additional generously-sized secondary bedrooms are also located on this level. For added flexibility, a large bonus room can serve as a 5th bedroom if needed. The home offers plenty of storage solutions throughout. Outside, enjoy a screened in patio, fenced in yard, level backyard with a shed which is perfect for outdoor activities and relaxation. *Fridge/Freezer in Dining Area and Washer/Dryer Does Not Convey*
Property Summary
| Property Type: | Residential | Property Subtype : | Single Family Residence |
| Year Built : | 1999 | Construction Type : | Site Built |
| Lot Size : | 0.161 Acres | Living Area : | 2,495 sqft |
Property Features
- Level
- Wooded
- Attic Stairs Pulldown
- Breakfast Bar
- Entrance Foyer
- Garden Tub
- Kitchen Island
- Open Floorplan
- Pantry
- Walk-In Pantry
- Fireplace
- Covered Patio
- Front Porch
- Screened Patio
Appliances
- Dishwasher
- Electric Cooktop
- Exhaust Fan
- Gas Water Heater
- Microwave
- Oven
- Plumbed For Ice Maker
- Refrigerator
- Self Cleaning Oven
More Information
- Construction : Vinyl
- Roof : Composition
- Parking : Driveway
- Heating : Forced Air, Natural Gas
- Cooling : Ceiling Fan(s), Central Air
- Water Source : City
- Road : Publicly Maintained Road
- Listing Terms : Cash, Conventional, FHA, VA Loan
Based on information submitted to the MLS GRID as of 11-11-2025 15:00:07 UTC All data is obtained from various sources and may not have been verified by broker or MLS GRID. Supplied Open House Information is subject to change without notice. All information should be independently reviewed and verified for accuracy. Properties may or may not be listed by the office/agent presenting the information.


