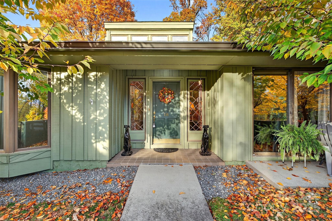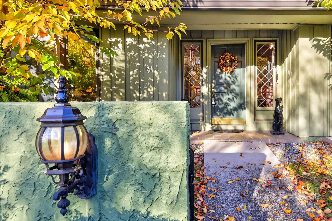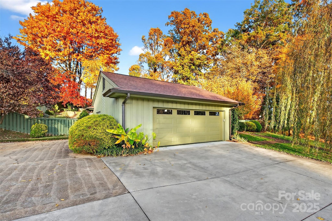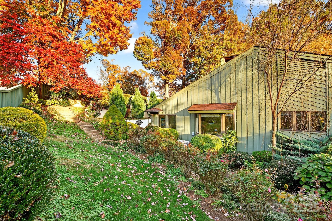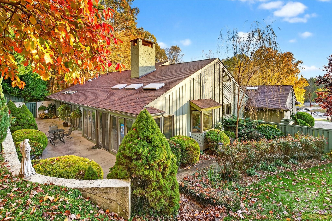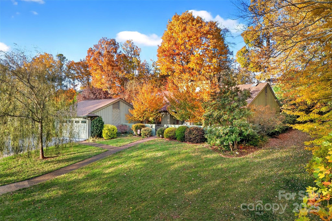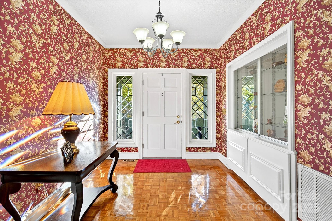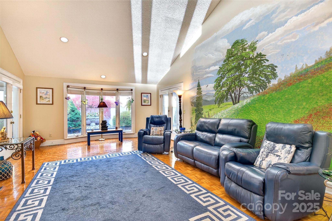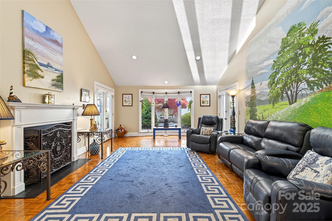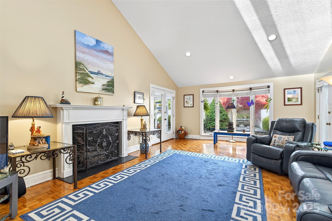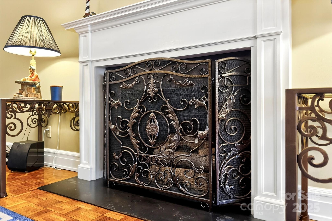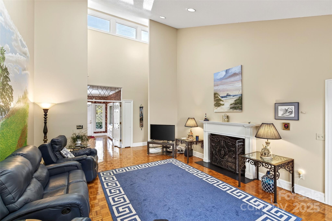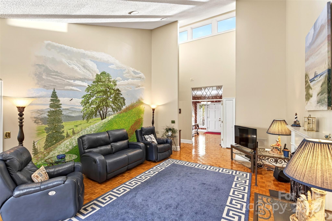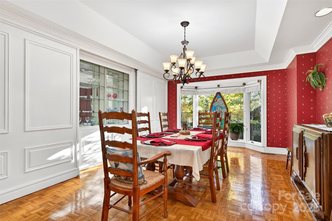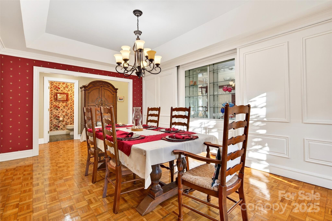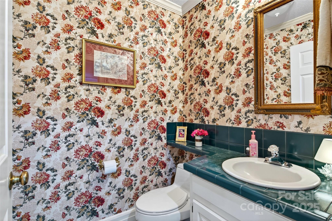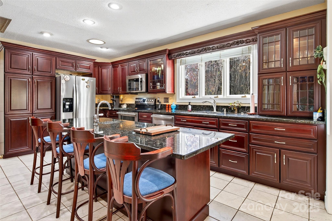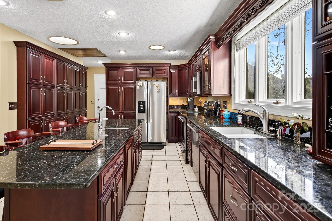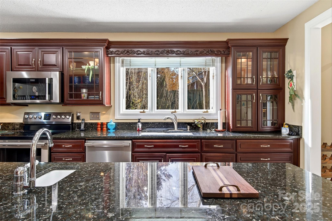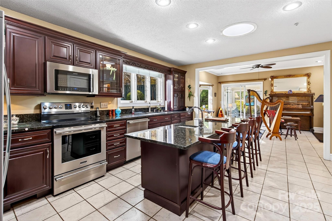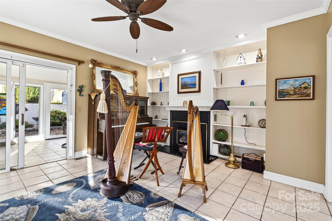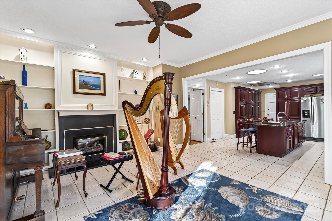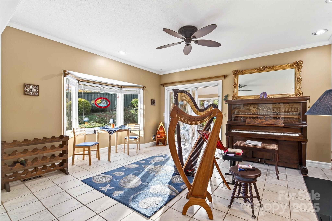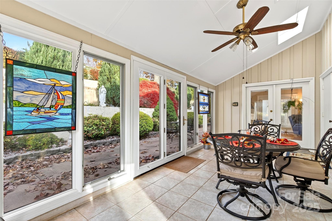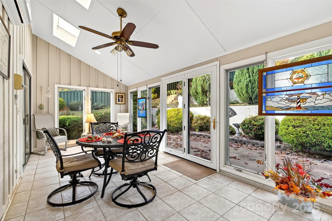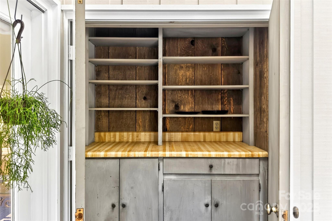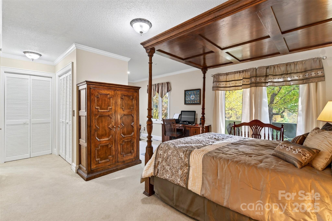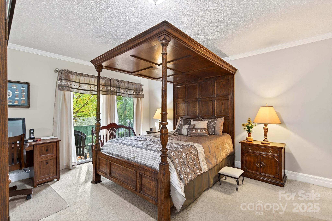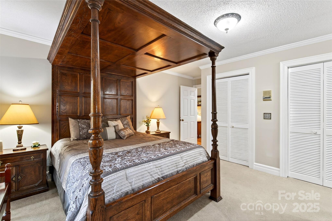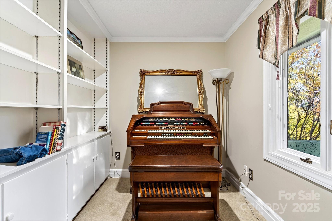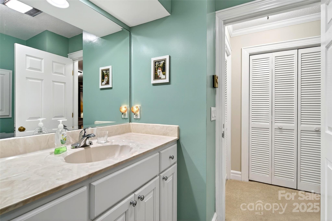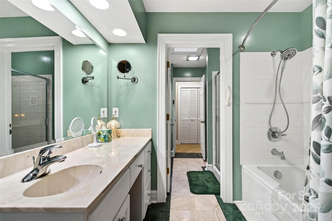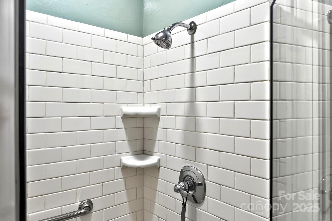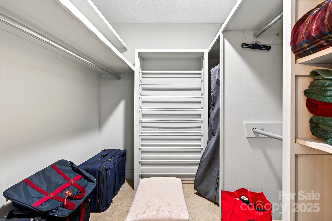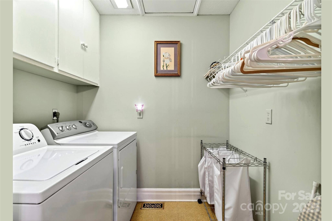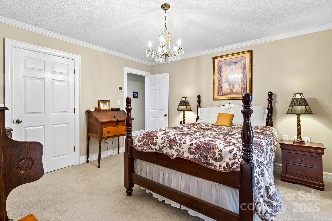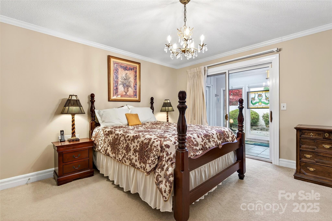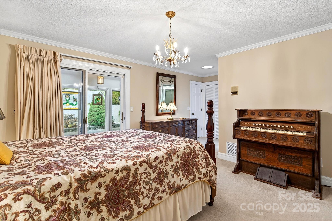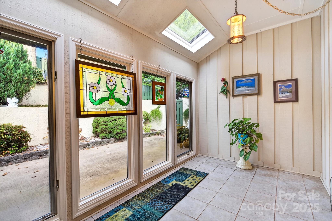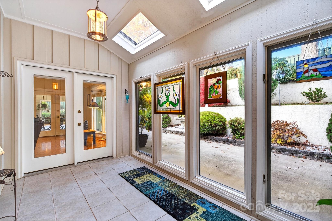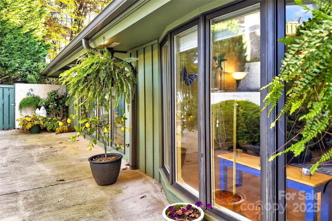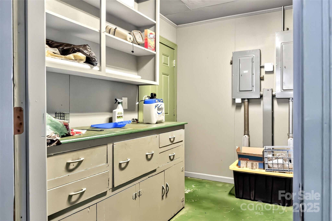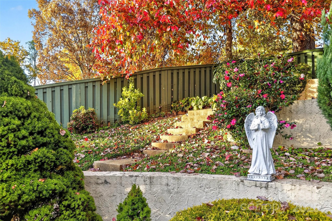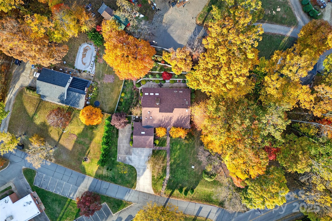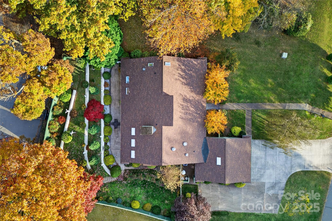18 Richard Drive
18 Richard Drive
Marion, NC 28752- Bedrooms: 2
- Bathrooms: 3
- Lot Size: 0.5 Acres
Description
Welcome to this beautifully appointed single-level home in a highly desirable location — an ideal blend of comfort, style, and functionality. As you step through the wide entry, you’ll immediately notice the generous built-ins that enhance both the foyer and the elegant dining area. The dining room features a triple window with blinds, allowing abundant natural light to flood the space, and attractive lighting fixtures flow seamlessly throughout the home. The dream kitchen is a true centerpiece: richly-stained cherry cabinets, gleaming granite countertops, and a large window overlooking the deep double sink set the stage for culinary inspiration. The expansive island includes a bar sink and four stools, offering a perfect spot for casual dining or entertaining. Adjacent is a versatile breakfast area/den/study with tile flooring, a vented gas fireplace, and a triple window arrangement — all opening onto an inviting sunroom equipped with its own storage closet and a mini-split system for year-round comfort. Step outside to a fenced patio and a dedicated yard area, perfectly suited for pets or casual outdoor gatherings. The living room features warm wood flooring, a propane gas fireplace with a graceful mantel, and a hand-painted accent wall adding character and charm. A well-located hallway offers a convenient half bath and generous additional closet storage. The primary bedroom boasts plush carpeting, a beautiful chandelier, and ample closet space, along with access to a Jack & Jill bathroom featuring a large tub and separate shower. The second bedroom also offers access to the second full bath, abundant closet space, and a sliding door that leads directly to a private courtyard. The oversized two-car garage includes attic storage, an electrical room, and a light-filled workshop space, plus a secondary side door for added convenience. Bonus: This home comes with an assumable VA loan — a tremendous opportunity for eligible buyers.
Property Summary
| Property Type: | Residential | Property Subtype : | Single Family Residence |
| Year Built : | 1980 | Construction Type : | Site Built |
| Lot Size : | 0.5 Acres | Living Area : | 2,522 sqft |
Property Features
- Rolling Slope
- Garage
- Attic Stairs Pulldown
- Attic Walk In
- Built-in Features
- Entrance Foyer
- Kitchen Island
- Storage
- Walk-In Closet(s)
- Wet Bar
- Insulated Window(s)
- Window Treatments
- Fireplace
- Covered Patio
- Rear Porch
Appliances
- Dishwasher
- Dryer
- Electric Cooktop
- Electric Range
- Electric Water Heater
- Ice Maker
- Microwave
- Refrigerator
- Refrigerator with Ice Maker
- Washer
- Washer/Dryer
More Information
- Construction : Wood
- Roof : Composition
- Parking : Driveway, Attached Garage, Garage Door Opener, Garage Faces Front, Garage Shop
- Heating : Central, Ductless, Electric, Heat Pump, Propane
- Cooling : Central Air, Ductless, Electric, Heat Pump
- Water Source : City
- Road : Publicly Maintained Road
- Listing Terms : Cash, Conventional, VA Loan
Based on information submitted to the MLS GRID as of 11-10-2025 22:50:06 UTC All data is obtained from various sources and may not have been verified by broker or MLS GRID. Supplied Open House Information is subject to change without notice. All information should be independently reviewed and verified for accuracy. Properties may or may not be listed by the office/agent presenting the information.
