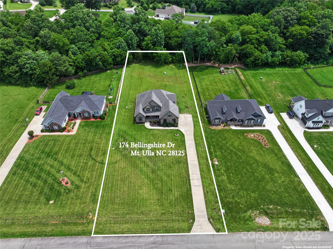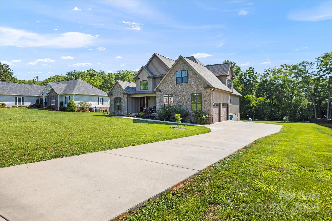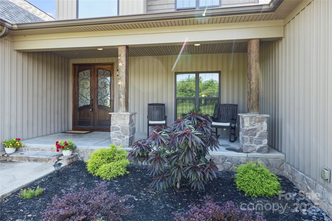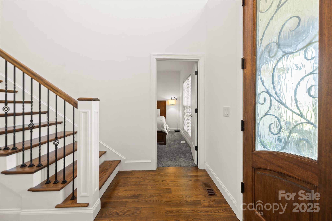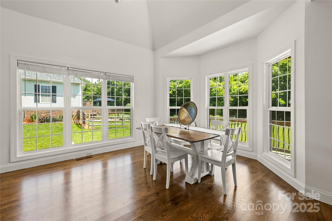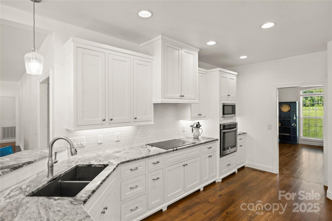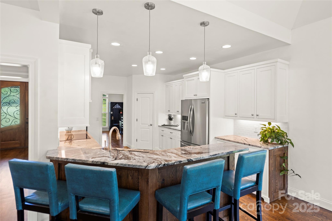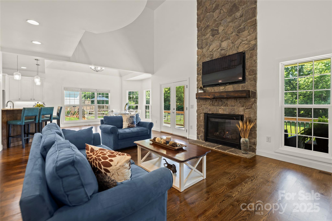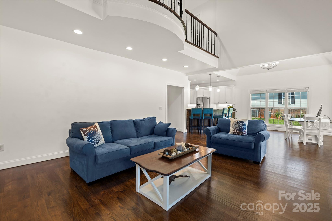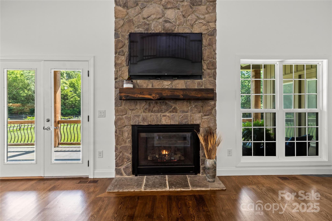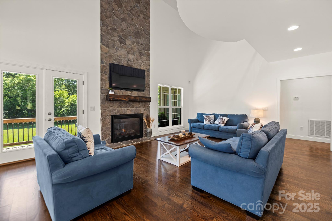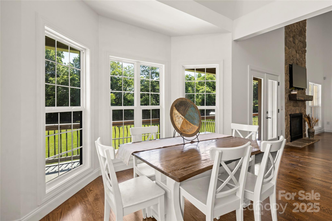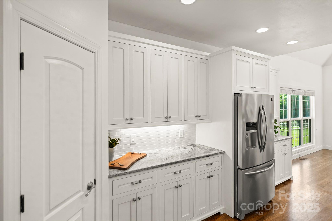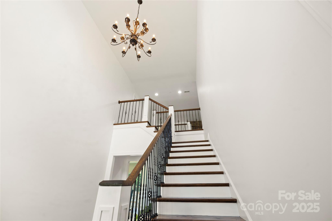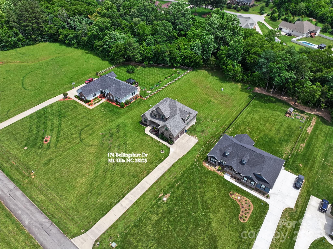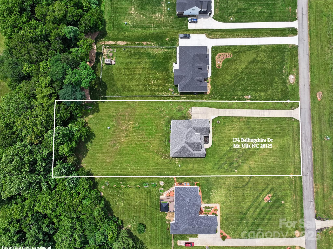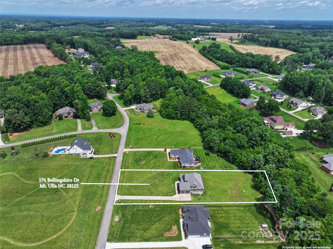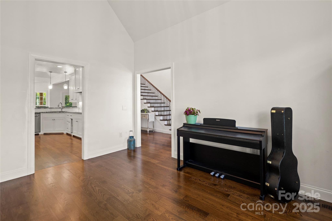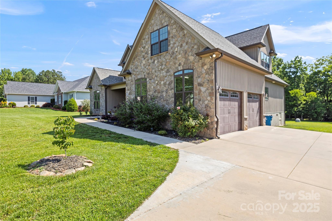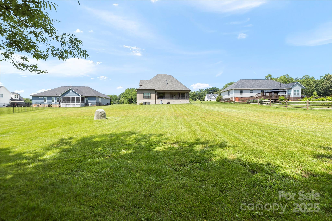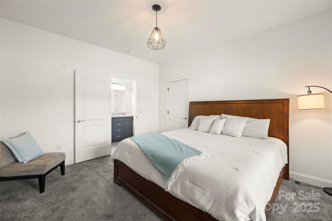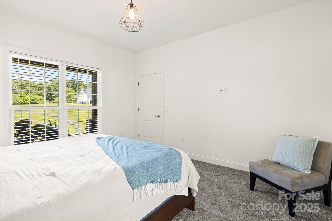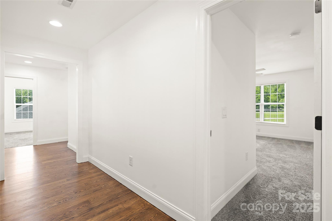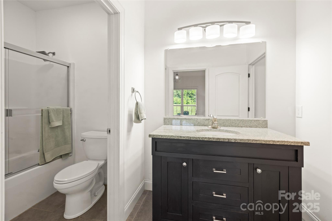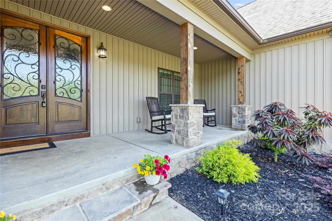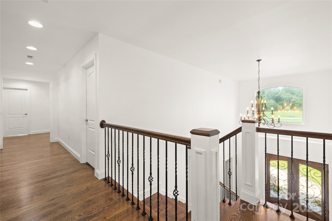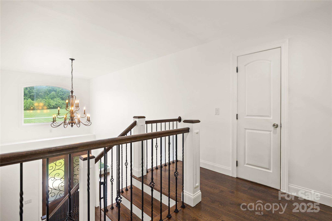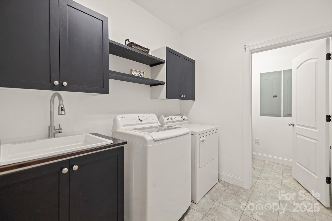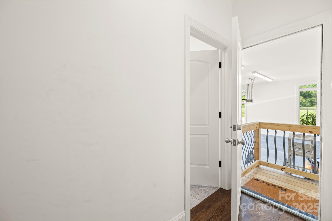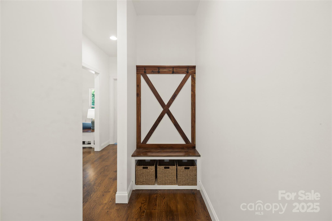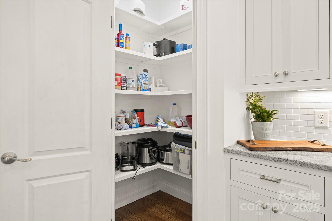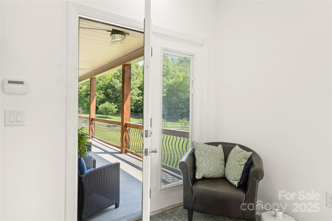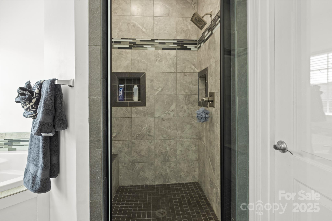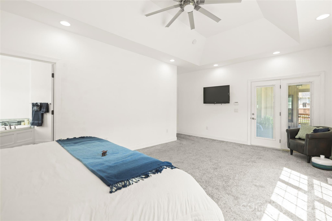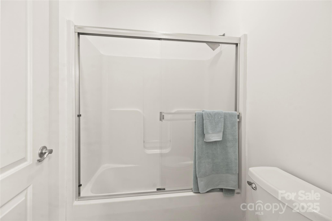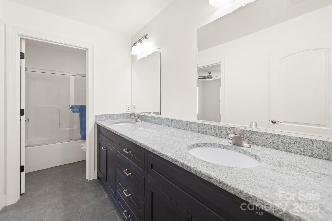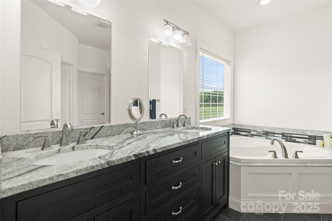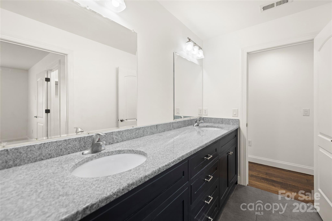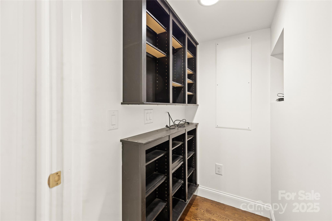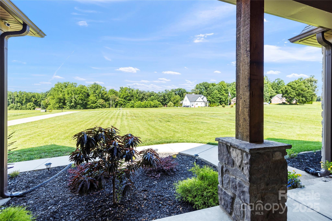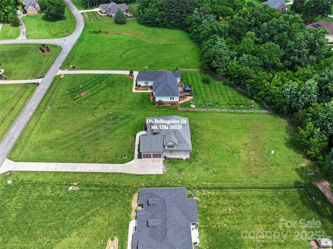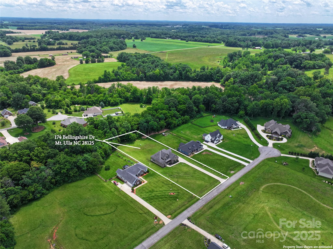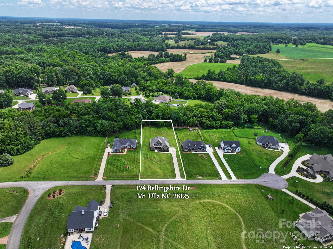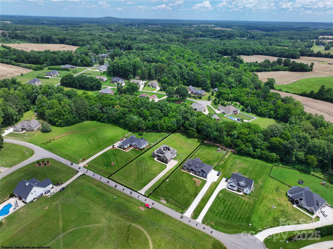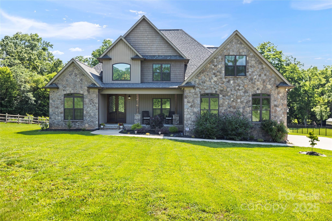174 Bellingshire Drive
174 Bellingshire Drive
Mt Ulla, NC 28125- Bedrooms: 4
- Bathrooms: 3
- Lot Size: 1.15 Acres
Description
Welcome HOME! Experience the perfect balance of privacy, comfort, and natural beauty in one of Mount Ulla’s most sought-after communities, Berkshire. Nestled at the back of the neighborhood, this elegant stone-front residence rests on 1.15 acres of peaceful, wooded surroundings that offer both serenity and space to breathe. From the moment you step onto the welcoming front porch, you will be captivated by the thoughtful design and attention to detail throughout. The main level features two spacious primary suites, each designed for comfort and flexibility. Fresh paint in the den and foyer, along with new wainscoting in the dining room, hallway, and den, gives the home a bright and refined feel. Newly added stairs from the back porch provide easy access to the expansive backyard, creating a seamless flow between indoor and outdoor living. The impressive great room showcases a soaring ceiling and a striking two-story stone fireplace, setting the tone for both relaxation and entertaining. The open-concept layout connects beautifully to a chef’s kitchen complete with granite countertops, a walk-in pantry, and an oversized breakfast bar. The formal dining room offers the perfect space for gatherings or can easily be used as a stylish home office. Gleaming, newly finished hardwood floors add warmth and elegance throughout the main level. Upstairs, you will find two additional bedrooms, a spacious loft, abundant storage, and a versatile bonus or media room ready for movie nights or game days. Outside, the expansive patio is perfect for entertaining friends, hosting cookouts, or simply enjoying quiet evenings under the stars. This remarkable home offers the ideal blend of country charm and modern luxury, with room to live, relax, and grow. Homes of this quality and setting are rarely available. Schedule your private tour today and make this Berkshire retreat your new home.
Property Summary
| Property Type: | Residential | Property Subtype : | Single Family Residence |
| Year Built : | 2017 | Construction Type : | Site Built |
| Lot Size : | 1.15 Acres | Living Area : | 3,415 sqft |
Property Features
- Level
- Open Lot
- Garage
- Breakfast Bar
- Built-in Features
- Entrance Foyer
- Garden Tub
- Open Floorplan
- Split Bedroom
- Storage
- Walk-In Closet(s)
- Walk-In Pantry
- Insulated Window(s)
- Fireplace
- Covered Patio
- Front Porch
- Rear Porch
Appliances
- Bar Fridge
- Dishwasher
- Electric Cooktop
- Electric Oven
- Microwave
More Information
- Construction : Stone, Vinyl
- Roof : Architectural Shingle
- Parking : Driveway, Attached Garage, Garage Door Opener, Garage Faces Side
- Heating : Forced Air
- Cooling : Central Air
- Water Source : Well
- Road : Publicly Maintained Road
- Listing Terms : Cash, Conventional, FHA, USDA Loan, VA Loan
Based on information submitted to the MLS GRID as of 11-10-2025 17:50:06 UTC All data is obtained from various sources and may not have been verified by broker or MLS GRID. Supplied Open House Information is subject to change without notice. All information should be independently reviewed and verified for accuracy. Properties may or may not be listed by the office/agent presenting the information.
