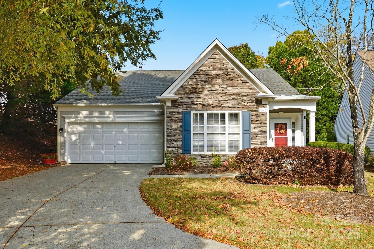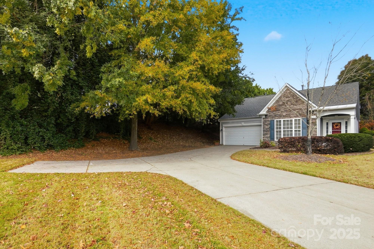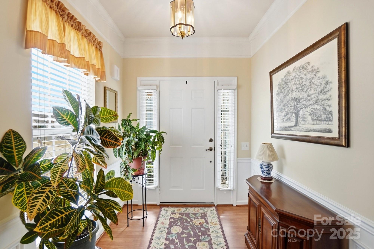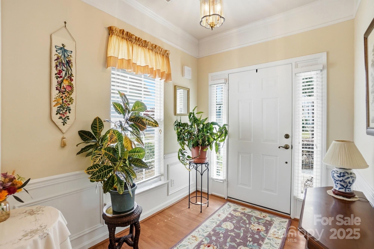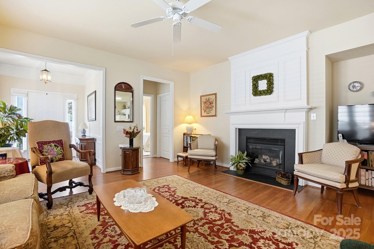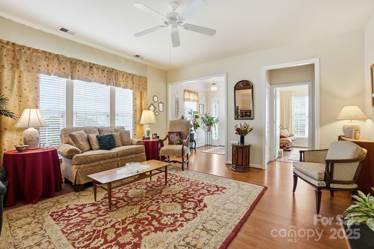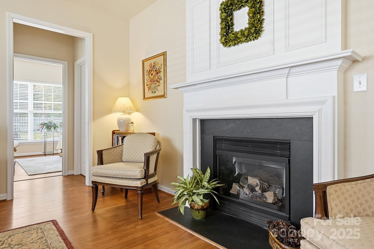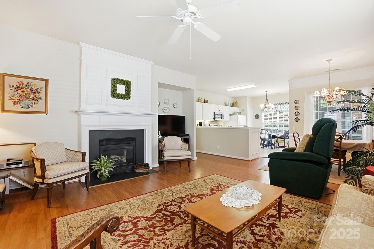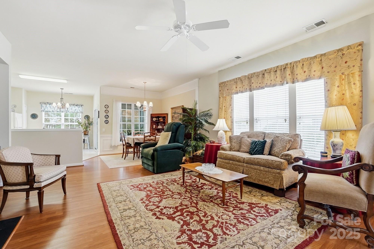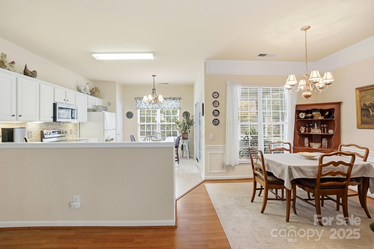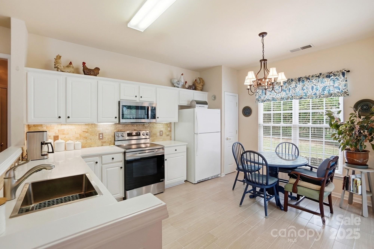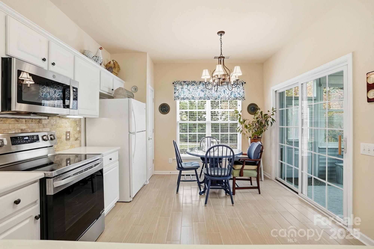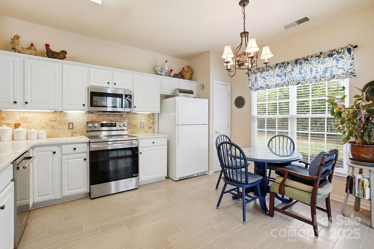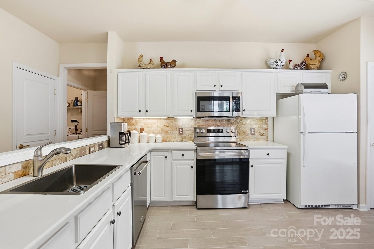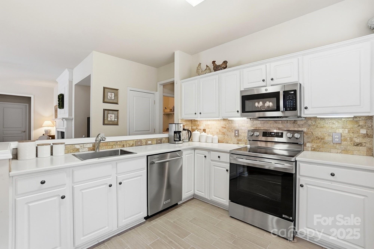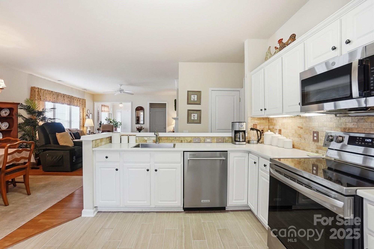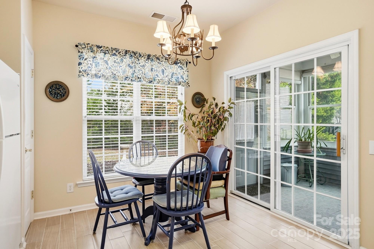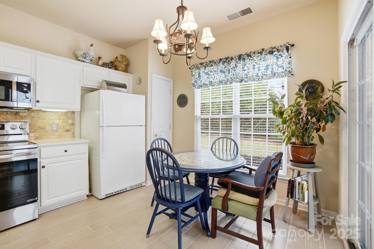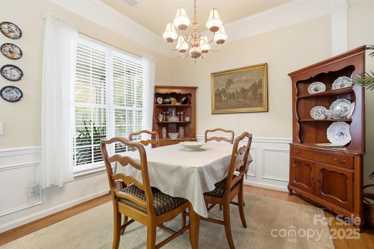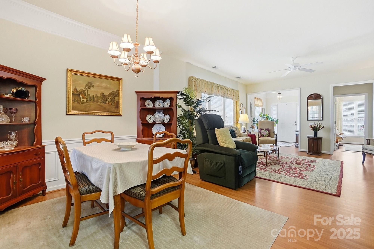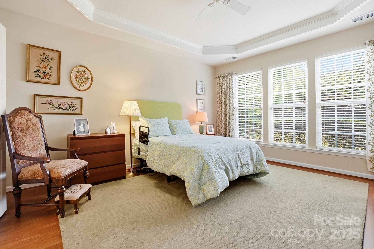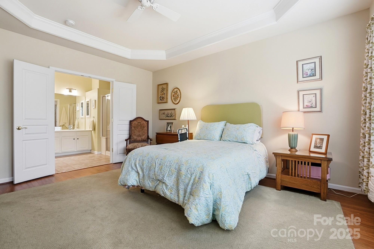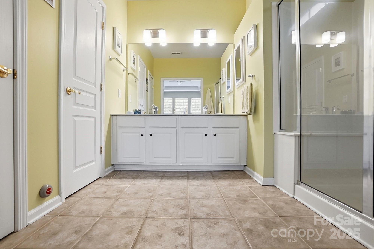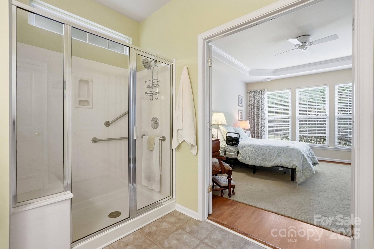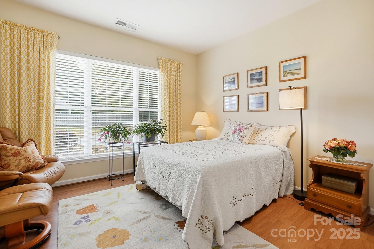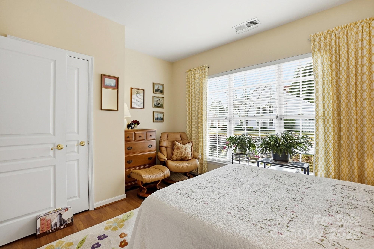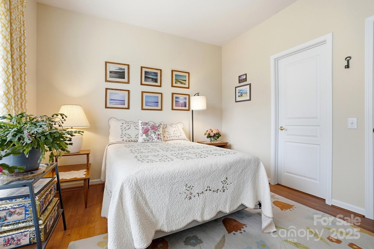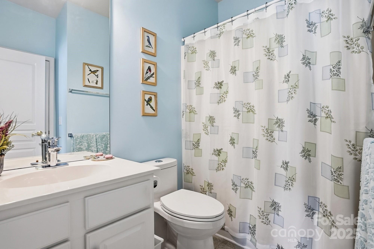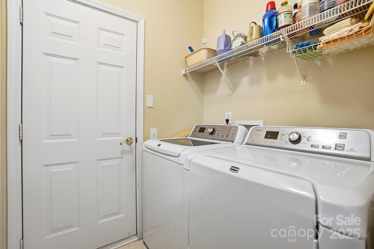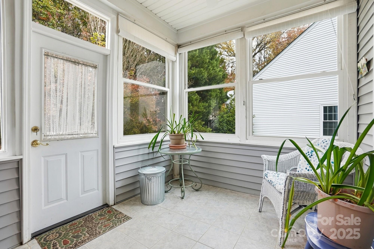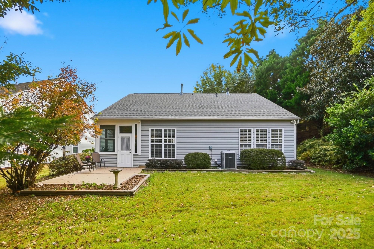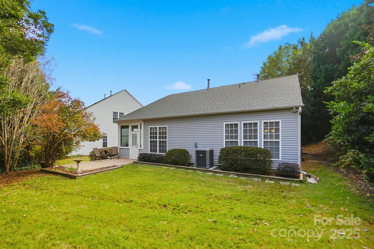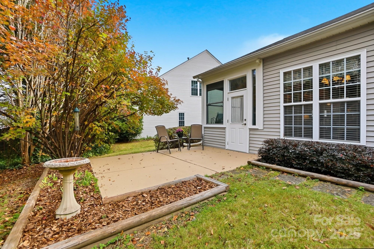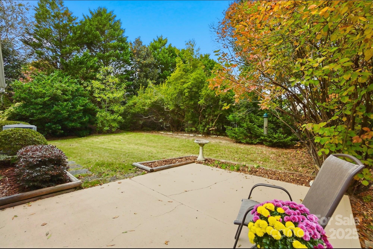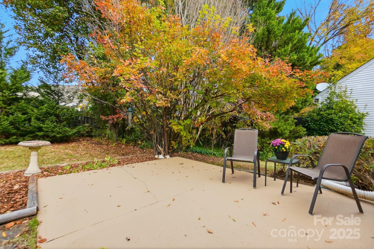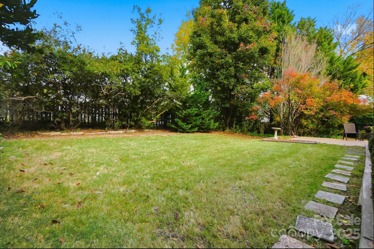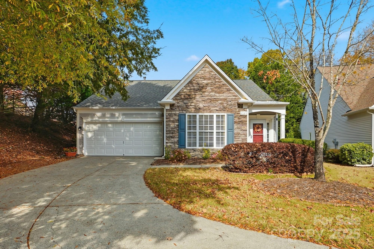8045 Marie Roget Way
8045 Marie Roget Way
Charlotte, NC 28277- Bedrooms: 2
- Bathrooms: 2
- Lot Size: 0.29 Acres
Description
Discover the perfect home designed with comfort and convenience in mind, ideally suited for those seeking a serene and low-maintenance lifestyle. Situated in a peaceful cul-de-sac between the vibrant Blakeney and Stonecrest Shopping areas, this charming one-story residence offers the best of both worlds: tranquility and accessibility. Step inside to find a welcoming living space that creates a cozy and easy-to-maintain environment. The kitchen is equipped with recently updated stainless steel appliances, paired with quartz countertops. A spacious walk-in closet doubles as a pantry, offering ample storage space for all your kitchen essentials. The primary bedroom is designed for relaxation, featuring a tray ceiling and a generous walk-in closet. The adjoining bathroom offers practicality and comfort with its oversized shower, double sinks, and updated light fixtures, making daily routines a breeze. Enjoy peace of mind with a private yard and an enclosed porch, perfect for enjoying quiet mornings or afternoons in the fresh air. With lawn care included, you can relish the beauty of your surroundings without the upkeep. Additional features include a long driveway and an extra parking pad, providing ample space for guests when they visit. A double garage with a large storage room ensures plenty of space for your belongings. Recent updates include a new roof and A/C system, both installed in 2025, providing modern amenities and reliability. This home is part of a welcoming community that offers a fantastic clubhouse, outdoor pool, and tennis courts, providing opportunities for socializing and leisure activities just steps from your door. This home is an ideal retreat, offering a blend of simplicity and convenience that's perfect for those looking to downsize or enjoy a relaxed, single-level living experience. Come see how this lovely home can fit your lifestyle today!
Property Summary
| Property Type: | Residential | Property Subtype : | Single Family Residence |
| Year Built : | 2001 | Construction Type : | Site Built |
| Lot Size : | 0.29 Acres | Living Area : | 1,423 sqft |
Property Features
- Cul-De-Sac
- Garage
- Entrance Foyer
- Open Floorplan
- Pantry
- Split Bedroom
- Walk-In Closet(s)
- Walk-In Pantry
- Fireplace
- Enclosed
- Patio
Appliances
- Dishwasher
- Disposal
- Dryer
- Electric Oven
- Exhaust Fan
- Gas Water Heater
- Microwave
- Refrigerator
- Washer/Dryer
More Information
- Construction : Stone, Vinyl
- Parking : Attached Garage, Garage Door Opener, Garage Faces Front
- Heating : Forced Air, Natural Gas
- Cooling : Central Air
- Water Source : City
- Road : Publicly Maintained Road
- Listing Terms : Cash, Conventional, FHA
Based on information submitted to the MLS GRID as of 11-10-2025 16:20:05 UTC All data is obtained from various sources and may not have been verified by broker or MLS GRID. Supplied Open House Information is subject to change without notice. All information should be independently reviewed and verified for accuracy. Properties may or may not be listed by the office/agent presenting the information.
